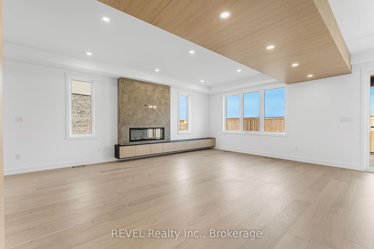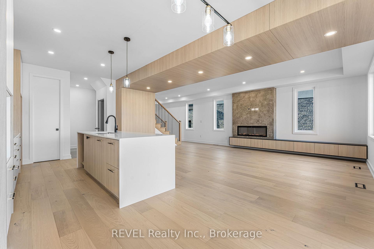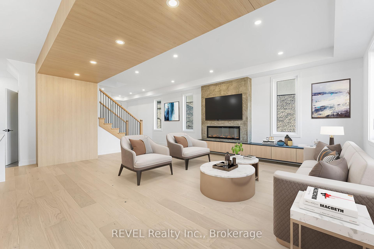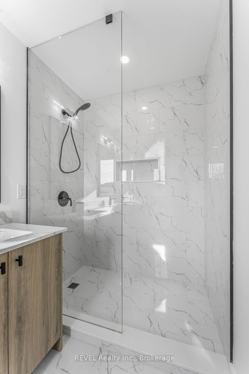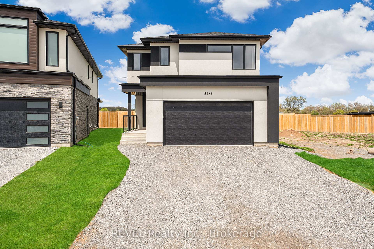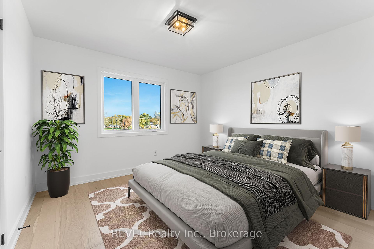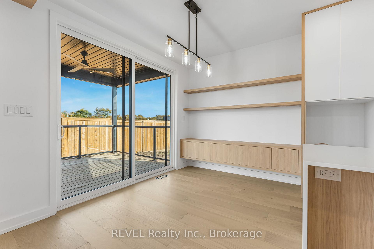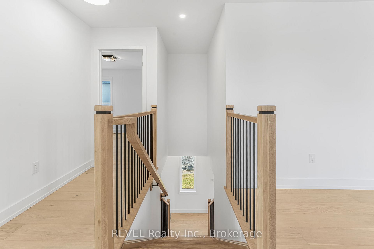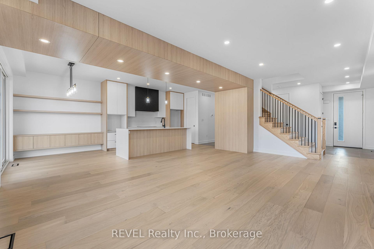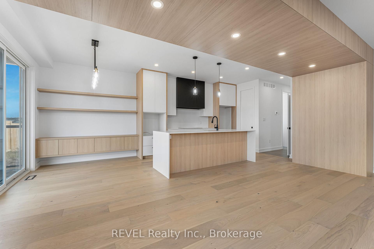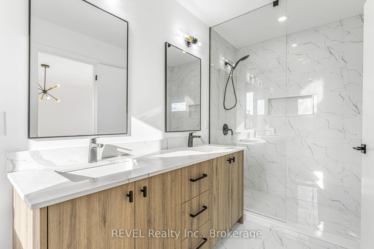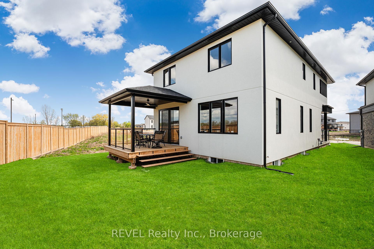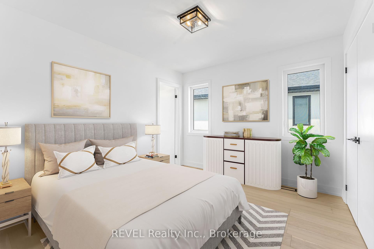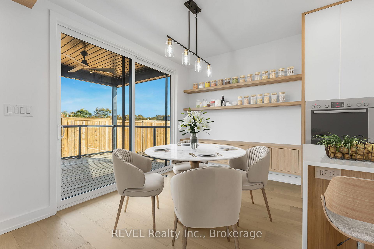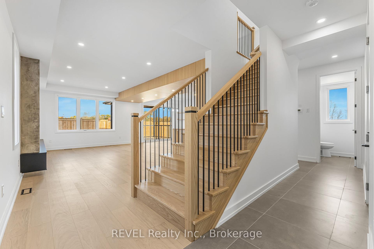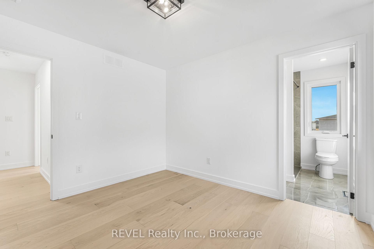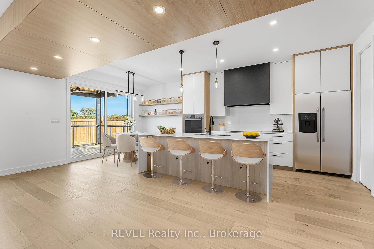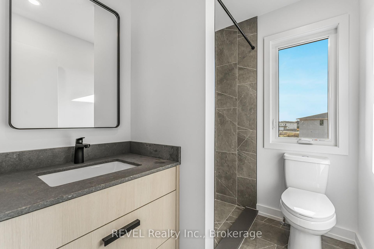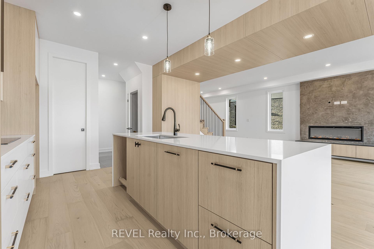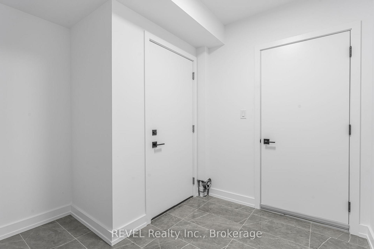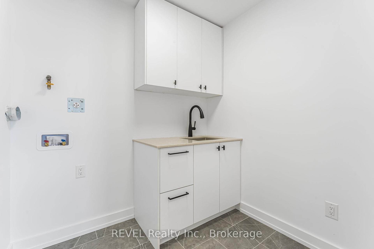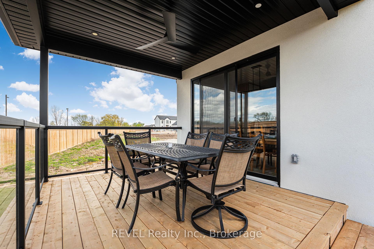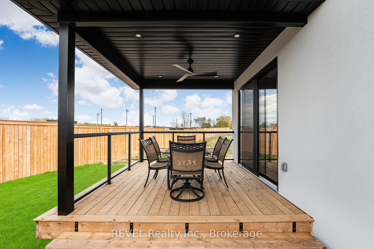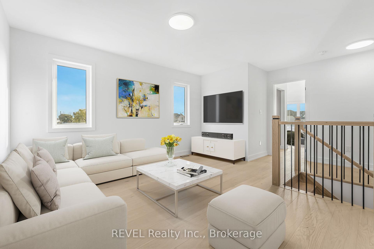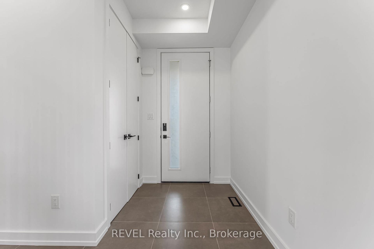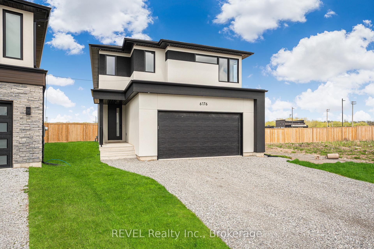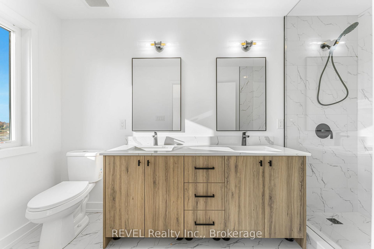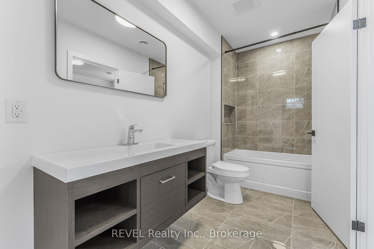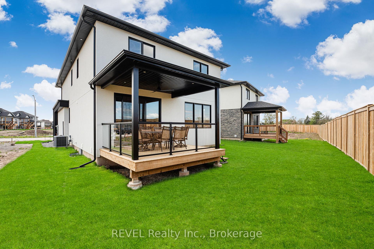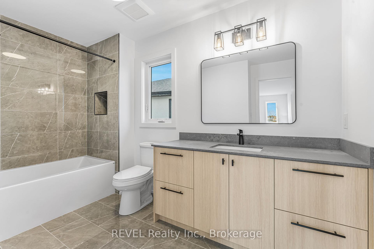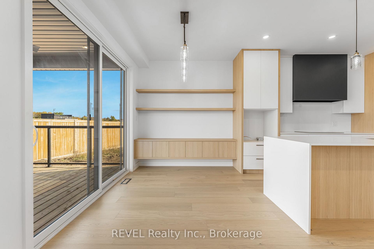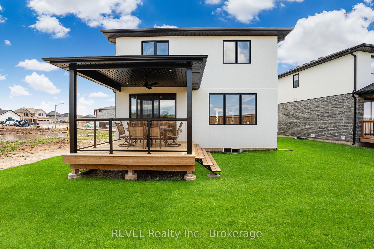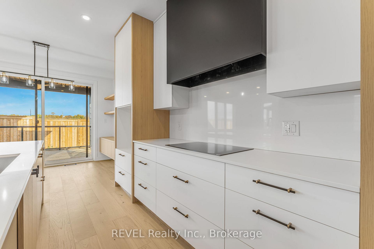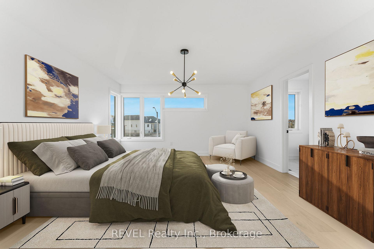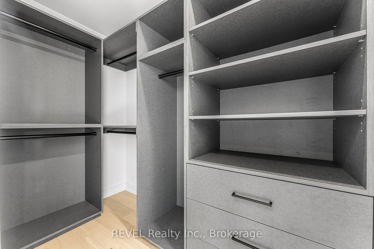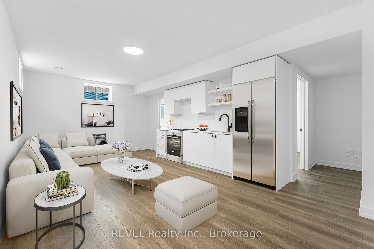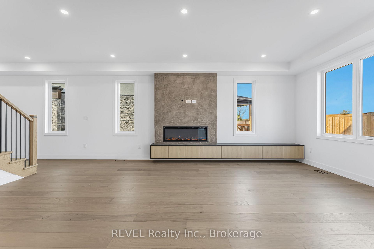$1,099,900
Available - For Sale
Listing ID: X12136765
6176 Curlin Cres , Niagara Falls, L2H 3W8, Niagara
| Contemporary design meets thoughtful functionality in this newly built, all-stucco home located in a sought-after Niagara Falls neighbourhood. With over 3,000 sq. ft. of liveable space, five bedrooms and five bathrooms across a beautifully finished layout, this residence offers elevated comfort for modern living.Step into an open-concept main floor with custom cabinetry, natural wood accents, and clean architectural lines that highlight the homes refined aesthetic. The living area features a striking built-in electric fireplace and a seamless integration of natural textures for warmth and contrast. A chef-inspired kitchen and generous dining space make entertaining effortless. Upstairs, you'll find four spacious bedrooms, each filled with natural light. Three full bathrooms serve this level, including two private ensuites with sleek tile work, glass showers, and double vanities perfect for guests or multigenerational families. The primary suite offers both comfort and functionality, with a walk-in closet and spa-style ensuite designed for everyday luxury. The lower level features a fully finished basement with a separate entrance, complete with its own bedroom, kitchen, and full bathroom ideal for extended family, guests, or rental potential. Located near excellent schools, parks, and local amenities, this home is a standout blend of style, space, and versatility in one of Niagara's most desirable areas. |
| Price | $1,099,900 |
| Taxes: | $0.00 |
| Assessment Year: | 2024 |
| Occupancy: | Owner |
| Address: | 6176 Curlin Cres , Niagara Falls, L2H 3W8, Niagara |
| Acreage: | Not Appl |
| Directions/Cross Streets: | Garner Road |
| Rooms: | 9 |
| Bedrooms: | 5 |
| Bedrooms +: | 0 |
| Family Room: | T |
| Basement: | Separate Ent, Finished |
| Level/Floor | Room | Length(ft) | Width(ft) | Descriptions | |
| Room 1 | Main | Living Ro | 20.99 | 13.12 | |
| Room 2 | Main | Dining Ro | 6.89 | 11.81 | |
| Room 3 | Main | Kitchen | 12.14 | 12.14 | |
| Room 4 | Main | Bathroom | 3.94 | 4.92 | 2 Pc Bath |
| Room 5 | Second | Bedroom | 14.76 | 14.1 | |
| Room 6 | Second | Bedroom 2 | 9.84 | 11.15 | |
| Room 7 | Second | Bedroom 3 | 11.15 | 11.15 | |
| Room 8 | Second | Bedroom 4 | 11.15 | 11.15 | |
| Room 9 | Second | Bathroom | 8.86 | 4.92 | |
| Room 10 | Second | Bathroom | 12.14 | 5.9 | |
| Room 11 | Second | Bathroom | 5.9 | 5.9 | |
| Room 12 | Basement | Family Ro | 71.18 | 12.14 | |
| Room 13 | Basement | Bedroom | 11.81 | 12.14 | |
| Room 14 | Basement | Bathroom | 5.9 | 11.81 | |
| Room 15 | Main | Foyer | 7.87 | 4.92 |
| Washroom Type | No. of Pieces | Level |
| Washroom Type 1 | 3 | Second |
| Washroom Type 2 | 2 | Main |
| Washroom Type 3 | 3 | Second |
| Washroom Type 4 | 3 | Second |
| Washroom Type 5 | 3 | Basement |
| Total Area: | 0.00 |
| Approximatly Age: | New |
| Property Type: | Detached |
| Style: | 2-Storey |
| Exterior: | Stucco (Plaster) |
| Garage Type: | Attached |
| Drive Parking Spaces: | 2 |
| Pool: | None |
| Approximatly Age: | New |
| Approximatly Square Footage: | 2000-2500 |
| CAC Included: | N |
| Water Included: | N |
| Cabel TV Included: | N |
| Common Elements Included: | N |
| Heat Included: | N |
| Parking Included: | N |
| Condo Tax Included: | N |
| Building Insurance Included: | N |
| Fireplace/Stove: | Y |
| Heat Type: | Forced Air |
| Central Air Conditioning: | Central Air |
| Central Vac: | N |
| Laundry Level: | Syste |
| Ensuite Laundry: | F |
| Sewers: | Sewer |
$
%
Years
This calculator is for demonstration purposes only. Always consult a professional
financial advisor before making personal financial decisions.
| Although the information displayed is believed to be accurate, no warranties or representations are made of any kind. |
| REVEL Realty Inc., Brokerage |
|
|

Anita D'mello
Sales Representative
Dir:
416-795-5761
Bus:
416-288-0800
Fax:
416-288-8038
| Book Showing | Email a Friend |
Jump To:
At a Glance:
| Type: | Freehold - Detached |
| Area: | Niagara |
| Municipality: | Niagara Falls |
| Neighbourhood: | 219 - Forestview |
| Style: | 2-Storey |
| Approximate Age: | New |
| Beds: | 5 |
| Baths: | 5 |
| Fireplace: | Y |
| Pool: | None |
Locatin Map:
Payment Calculator:

