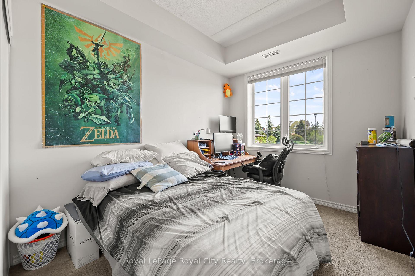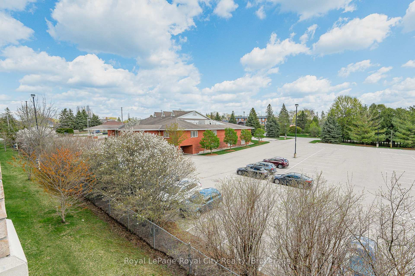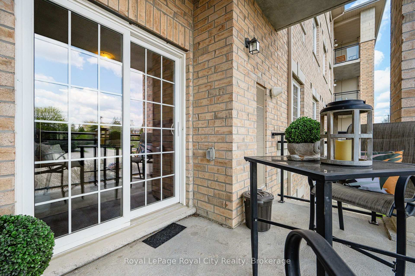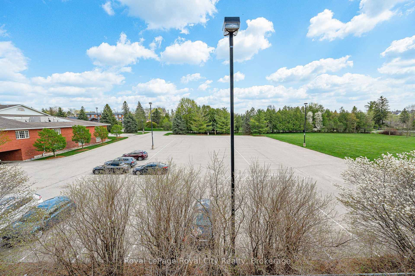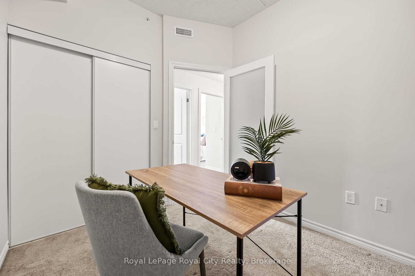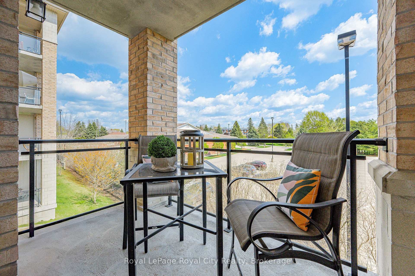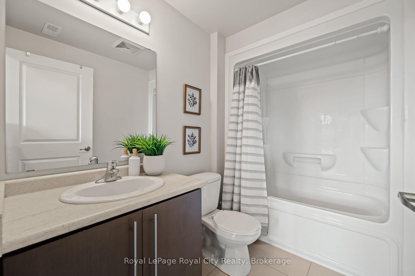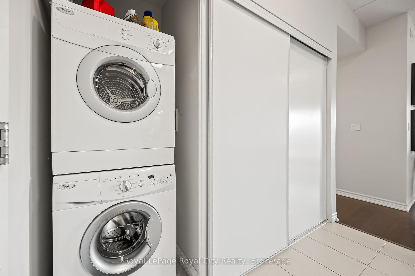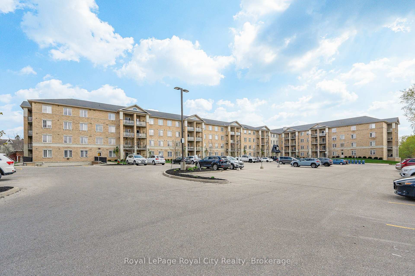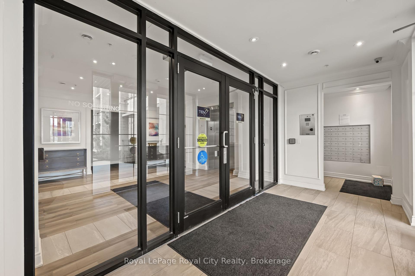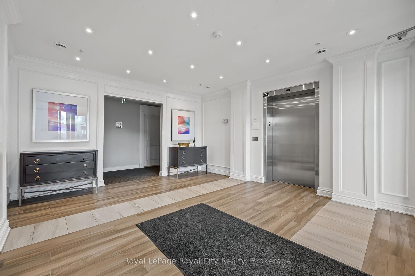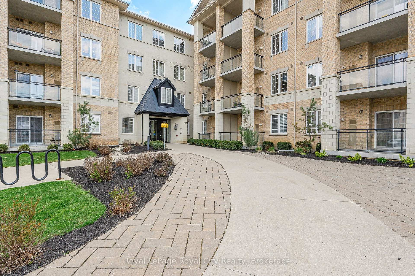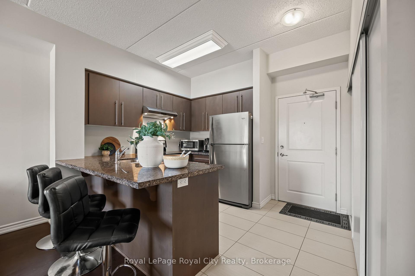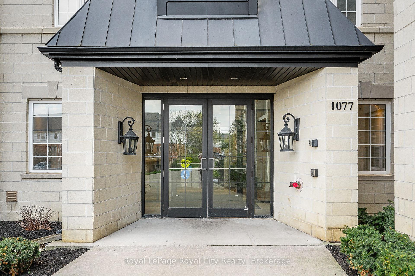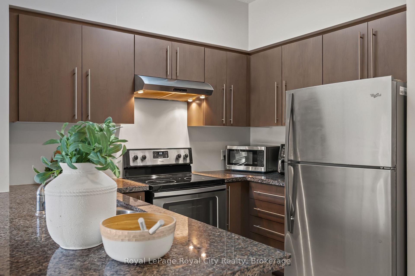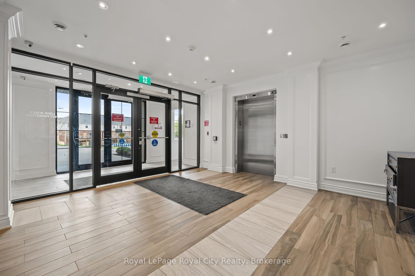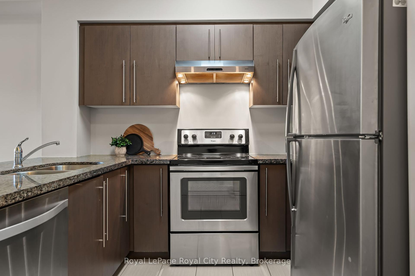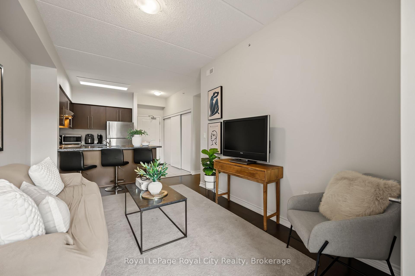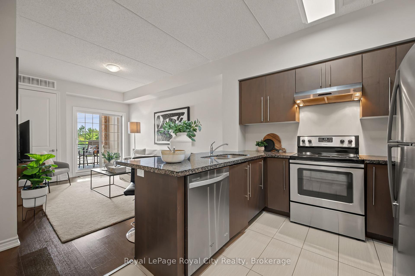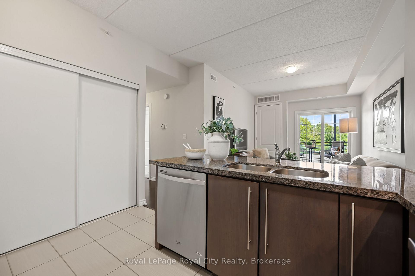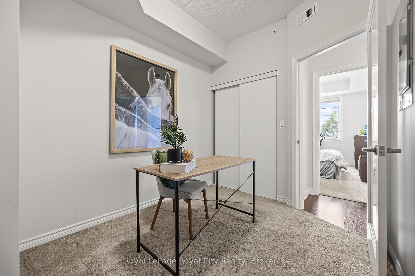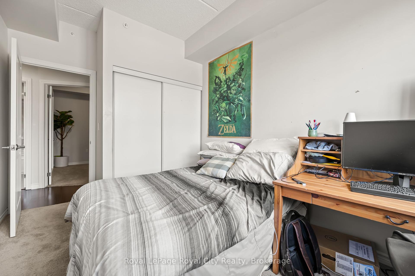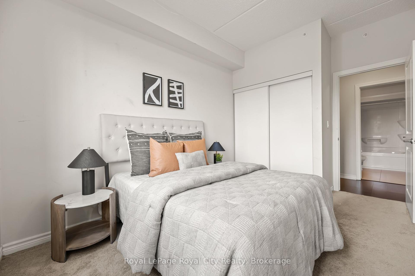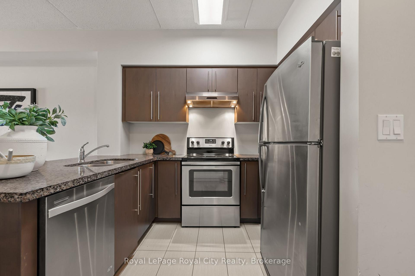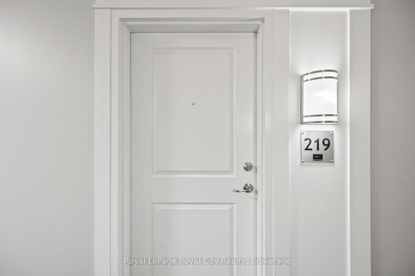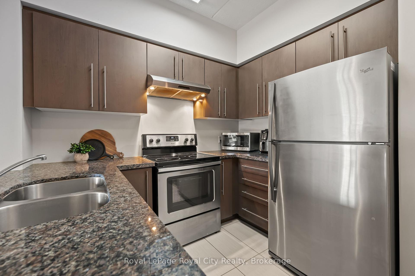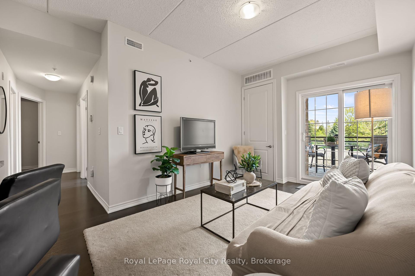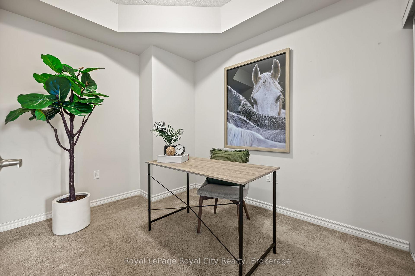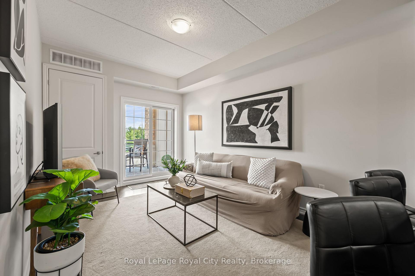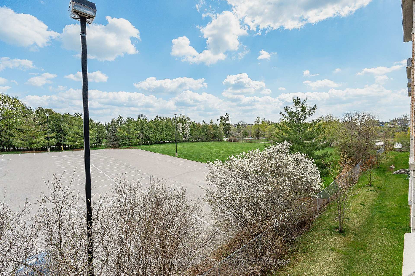$554,900
Available - For Sale
Listing ID: X12137670
1077 Gordon Stre , Guelph, N1G 0E3, Wellington
| Spacious 2-Bedroom + Den Condo in Guelph's South End! Welcome to this bright and modern 2-bedroom + den condo located in the highly desirable South End of Guelph. This stylish unit features 9 ceilings, wide-plank laminate flooring, and a functional open-concept layout that's perfect for both daily living and entertaining. The upgraded kitchen is complete with granite countertops, stainless steel appliances, including a built-in microwave and dishwasher, a breakfast bar, and plenty of cabinet space. The living room opens to a private balcony with sunny southern exposure, which is great for relaxing or catching some fresh air. With two full bedrooms, a spacious 4-piece bathroom, and a versatile den ideal for a home office or guest space, this unit offers flexibility for any lifestyle. You'll also enjoy in-suite laundry, a storage locker, and one underground parking spot. The location couldn't get any better! Located just 2km from the University of Guelph on a direct bus line, and close to Stone Road Mall, dining, parks, and any other amenity you could possibly need. Don't miss this amazing opportunity! Location, layout, and life style this move-in-ready condo checks all the boxes! |
| Price | $554,900 |
| Taxes: | $3695.00 |
| Assessment Year: | 2024 |
| Occupancy: | Owner |
| Address: | 1077 Gordon Stre , Guelph, N1G 0E3, Wellington |
| Postal Code: | N1G 0E3 |
| Province/State: | Wellington |
| Directions/Cross Streets: | Kortright Road |
| Washroom Type | No. of Pieces | Level |
| Washroom Type 1 | 4 | Main |
| Washroom Type 2 | 0 | |
| Washroom Type 3 | 0 | |
| Washroom Type 4 | 0 | |
| Washroom Type 5 | 0 |
| Total Area: | 0.00 |
| Approximatly Age: | 6-10 |
| Washrooms: | 1 |
| Heat Type: | Forced Air |
| Central Air Conditioning: | Central Air |
$
%
Years
This calculator is for demonstration purposes only. Always consult a professional
financial advisor before making personal financial decisions.
| Although the information displayed is believed to be accurate, no warranties or representations are made of any kind. |
| Royal LePage Royal City Realty |
|
|

Anita D'mello
Sales Representative
Dir:
416-795-5761
Bus:
416-288-0800
Fax:
416-288-8038
| Virtual Tour | Book Showing | Email a Friend |
Jump To:
At a Glance:
| Type: | Com - Condo Apartment |
| Area: | Wellington |
| Municipality: | Guelph |
| Neighbourhood: | Kortright West |
| Style: | 1 Storey/Apt |
| Approximate Age: | 6-10 |
| Tax: | $3,695 |
| Maintenance Fee: | $358 |
| Beds: | 2 |
| Baths: | 1 |
| Fireplace: | N |
Locatin Map:
Payment Calculator:

