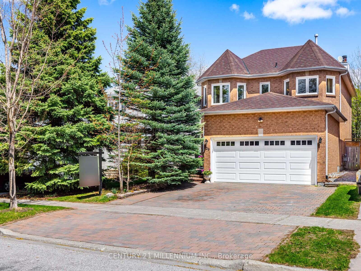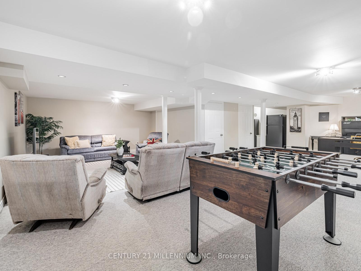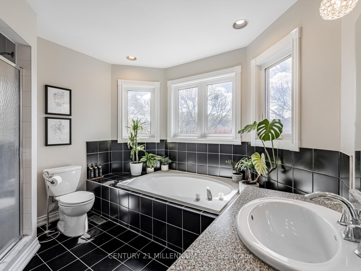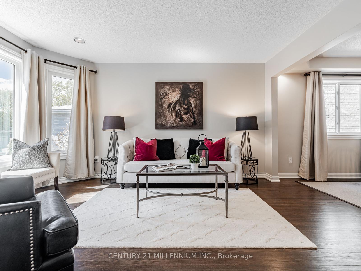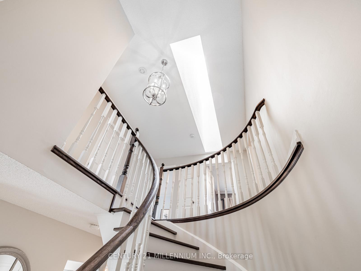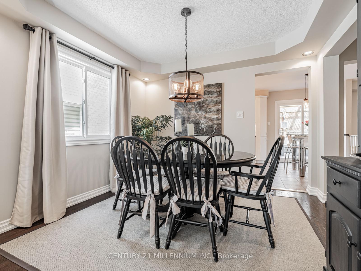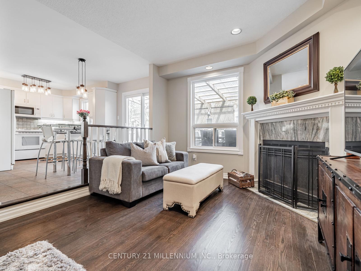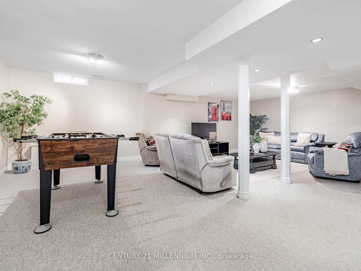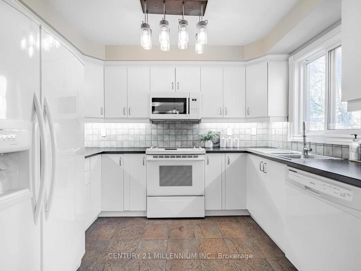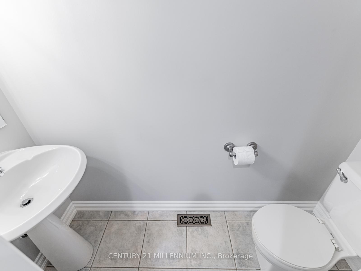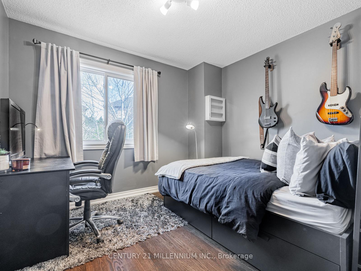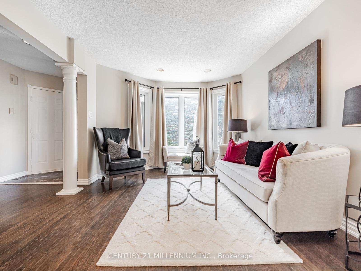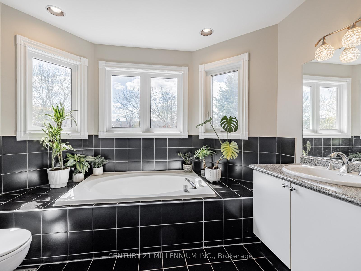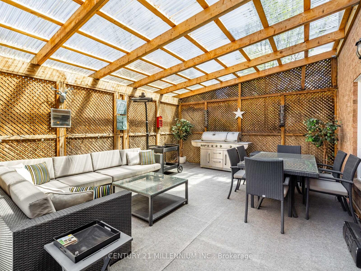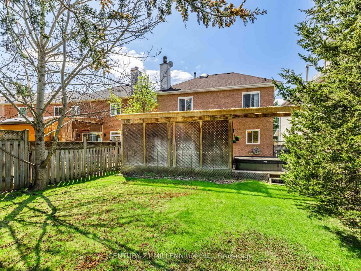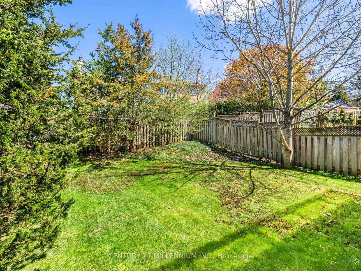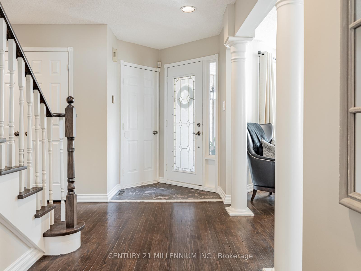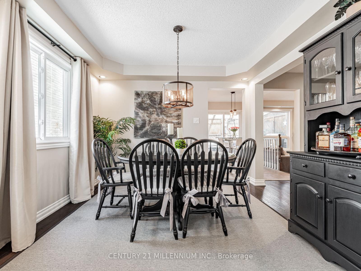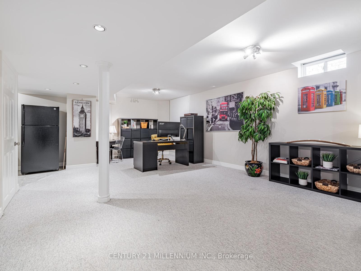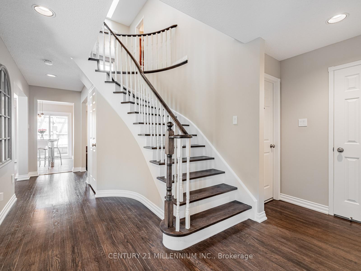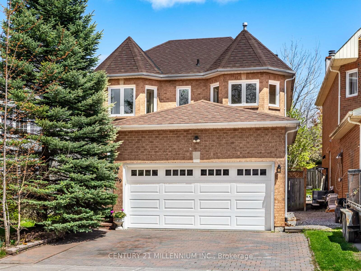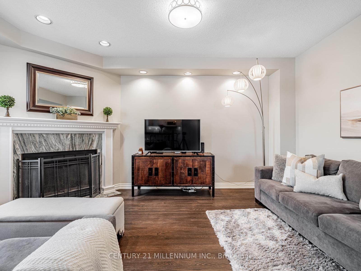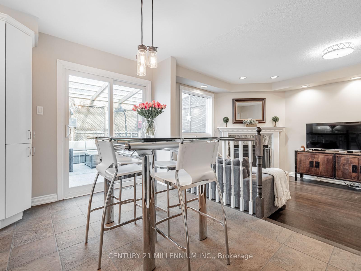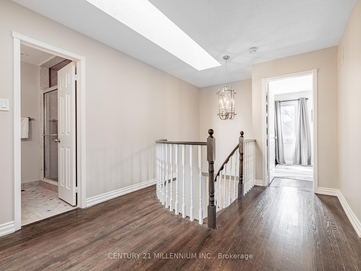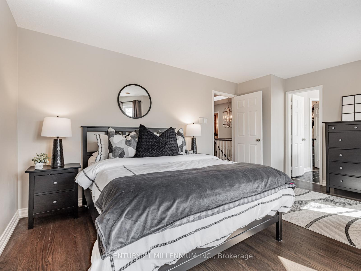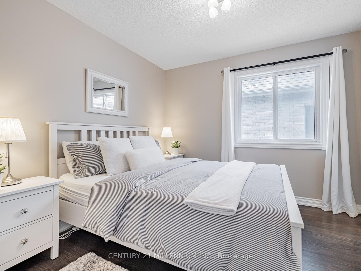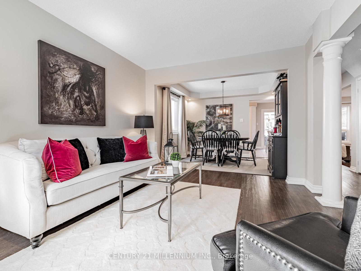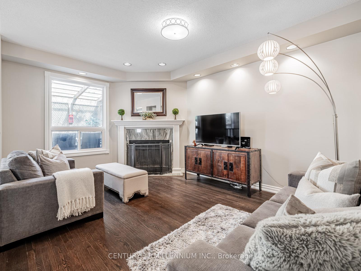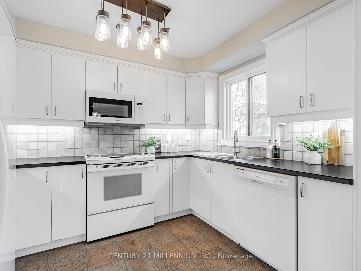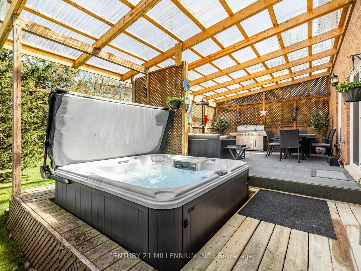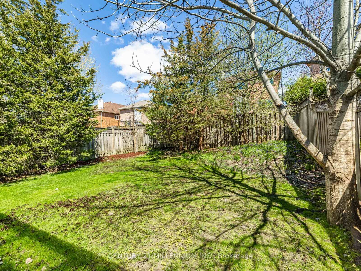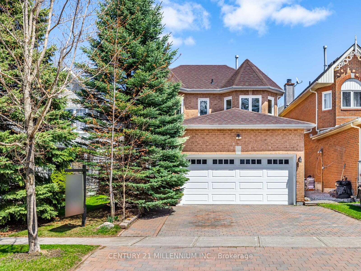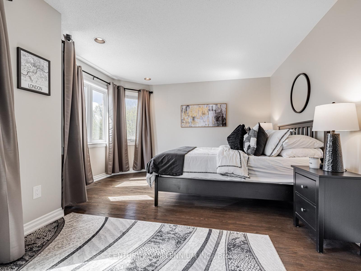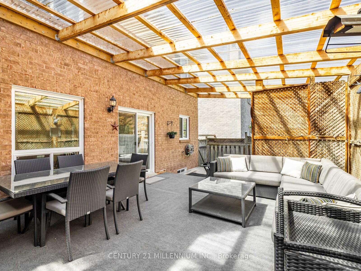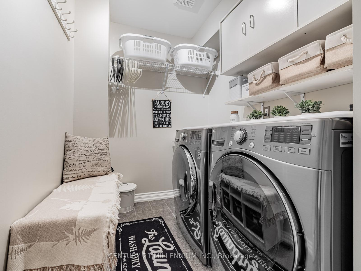$1,299,900
Available - For Sale
Listing ID: N12138468
129 Chiswick Cres , Aurora, L4G 6P1, York
| Beautiful Detached Home in Sought-After Aurora Highlands. Nestled on a quiet crescent in the desirable Aurora Highlands, this beautifully maintained fully detached home offers striking curb appeal and a spacious, sun-filled floorplan that's ready to enjoy. The functional main floor features a bright living room, formal dining room, and a cozy family room with working fireplace, all overlooked by a family-sized eat-in kitchen. Walk out from the kitchen to a large covered deck, perfect for year-round barbecuing and entertaining. Rich, dark-stained hardwood floors run throughout the main and second levels, complemented by a skylight above the elegant spiral staircase, creating a seamless transition from living to sleeping spaces. Upstairs, the oversized primary bedroom offers a walk-in closet and 4-piece ensuite, while all three secondary bedrooms are generously sized, with a renovated main bathroom to serve them. The fully finished basement is open-concept with a full bathroom, offering ideal space for recreation, guests, or extended family. Additional features include an updated roof, windows, and doors, a double-car garage, and a private driveway that fits 3 cars. This is a turn-key opportunity to own a spacious home in one of Auroras most established and family-friendly neighborhoods. |
| Price | $1,299,900 |
| Taxes: | $5560.19 |
| Occupancy: | Owner |
| Address: | 129 Chiswick Cres , Aurora, L4G 6P1, York |
| Directions/Cross Streets: | Bathurst/Mcclellan |
| Rooms: | 9 |
| Bedrooms: | 4 |
| Bedrooms +: | 0 |
| Family Room: | T |
| Basement: | Finished, Full |
| Level/Floor | Room | Length(ft) | Width(ft) | Descriptions | |
| Room 1 | Main | Living Ro | 14.76 | 10.82 | Hardwood Floor, Pot Lights, Open Concept |
| Room 2 | Main | Dining Ro | 9.94 | 10.82 | Hardwood Floor, Coffered Ceiling(s), Large Window |
| Room 3 | Main | Kitchen | 9.02 | 10.5 | Ceramic Floor, Backsplash, Picture Window |
| Room 4 | Main | Breakfast | 6.4 | 10.5 | Ceramic Floor, W/O To Deck, Overlooks Family |
| Room 5 | Main | Family Ro | 15.97 | 11.38 | Hardwood Floor, Fireplace, Pot Lights |
| Room 6 | Second | Primary B | 16.4 | 12.4 | Hardwood Floor, Walk-In Closet(s), Large Window |
| Room 7 | Second | Bedroom 2 | 9.91 | 10 | Hardwood Floor, His and Hers Closets, Large Window |
| Room 8 | Second | Bedroom 3 | 13.42 | 10.04 | Hardwood Floor, Closet, Large Window |
| Room 9 | Second | Bedroom 4 | 10.14 | 9.97 | Hardwood Floor, Closet, Large Window |
| Room 10 | Lower | Recreatio | 33.82 | 14.46 | Open Concept, Broadloom, Pot Lights |
| Washroom Type | No. of Pieces | Level |
| Washroom Type 1 | 4 | Second |
| Washroom Type 2 | 3 | Second |
| Washroom Type 3 | 2 | Main |
| Washroom Type 4 | 4 | Basement |
| Washroom Type 5 | 0 |
| Total Area: | 0.00 |
| Property Type: | Detached |
| Style: | 2-Storey |
| Exterior: | Brick |
| Garage Type: | Attached |
| (Parking/)Drive: | Private |
| Drive Parking Spaces: | 3 |
| Park #1 | |
| Parking Type: | Private |
| Park #2 | |
| Parking Type: | Private |
| Pool: | None |
| Approximatly Square Footage: | 2000-2500 |
| CAC Included: | N |
| Water Included: | N |
| Cabel TV Included: | N |
| Common Elements Included: | N |
| Heat Included: | N |
| Parking Included: | N |
| Condo Tax Included: | N |
| Building Insurance Included: | N |
| Fireplace/Stove: | Y |
| Heat Type: | Forced Air |
| Central Air Conditioning: | Central Air |
| Central Vac: | N |
| Laundry Level: | Syste |
| Ensuite Laundry: | F |
| Sewers: | Sewer |
$
%
Years
This calculator is for demonstration purposes only. Always consult a professional
financial advisor before making personal financial decisions.
| Although the information displayed is believed to be accurate, no warranties or representations are made of any kind. |
| CENTURY 21 MILLENNIUM INC. |
|
|

Anita D'mello
Sales Representative
Dir:
416-795-5761
Bus:
416-288-0800
Fax:
416-288-8038
| Virtual Tour | Book Showing | Email a Friend |
Jump To:
At a Glance:
| Type: | Freehold - Detached |
| Area: | York |
| Municipality: | Aurora |
| Neighbourhood: | Aurora Highlands |
| Style: | 2-Storey |
| Tax: | $5,560.19 |
| Beds: | 4 |
| Baths: | 4 |
| Fireplace: | Y |
| Pool: | None |
Locatin Map:
Payment Calculator:

