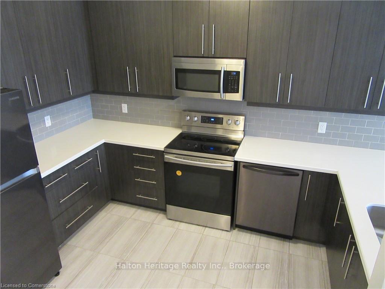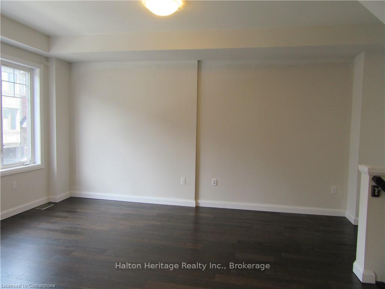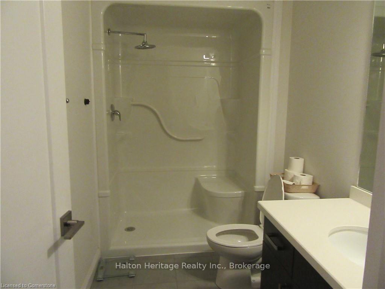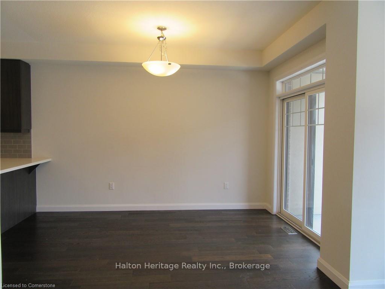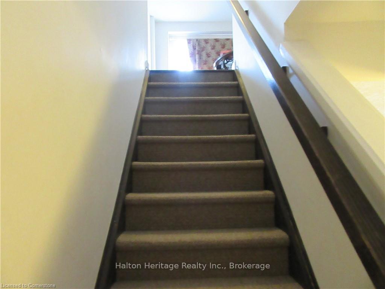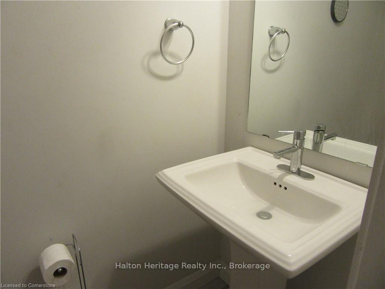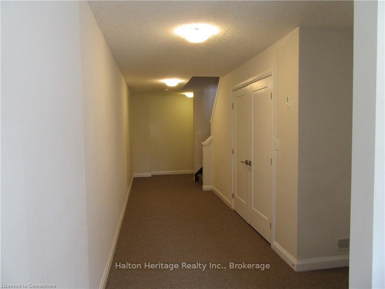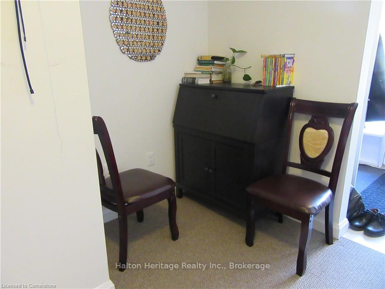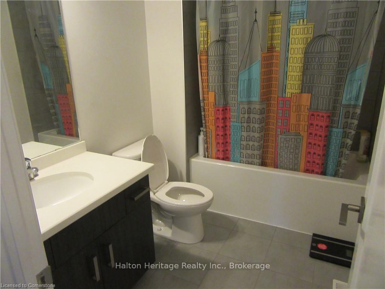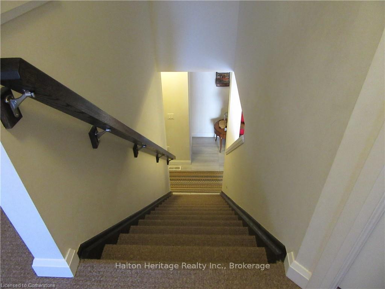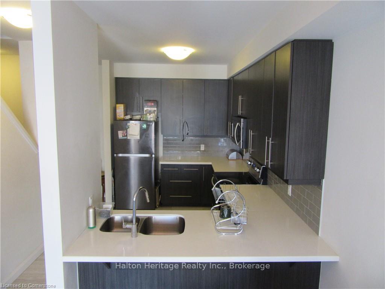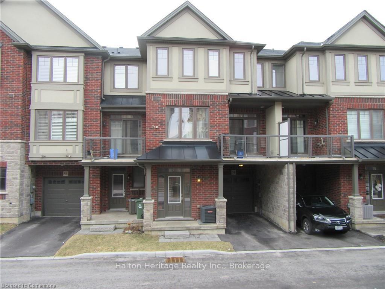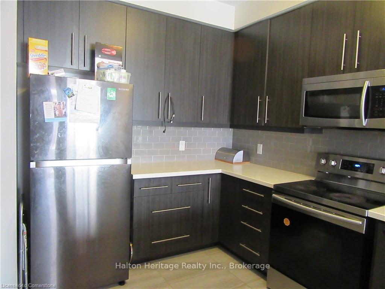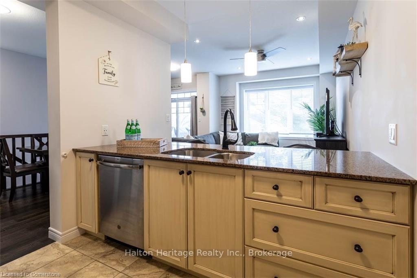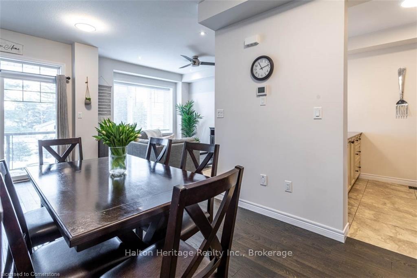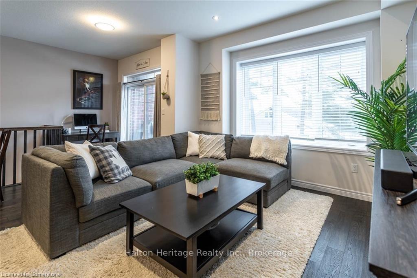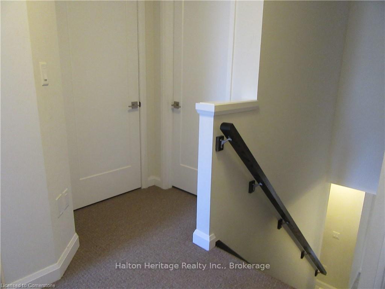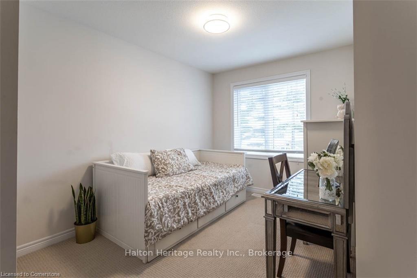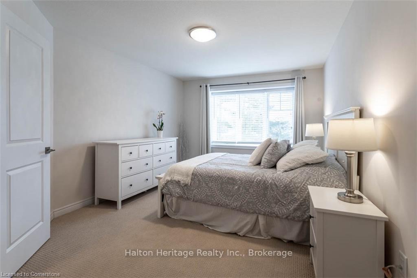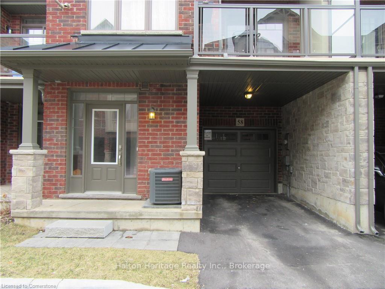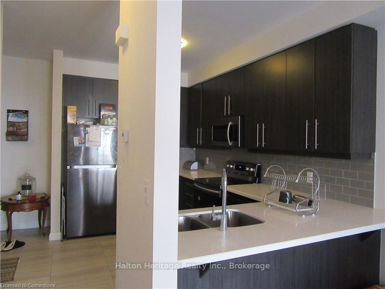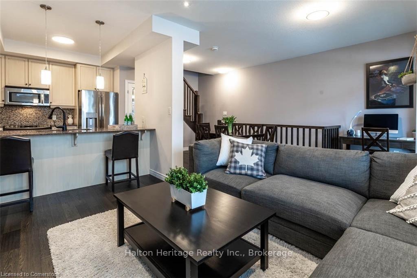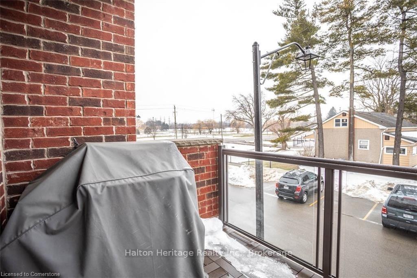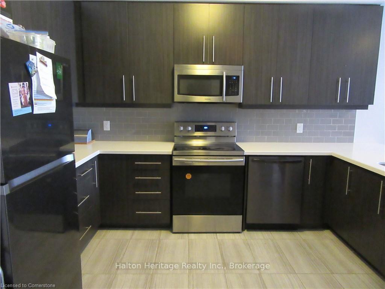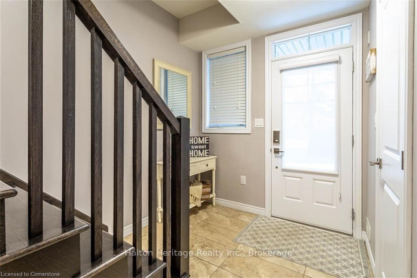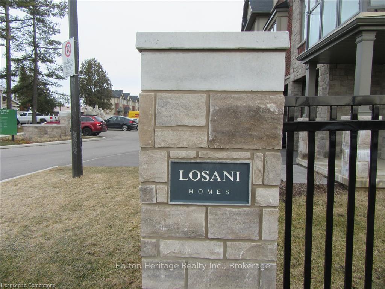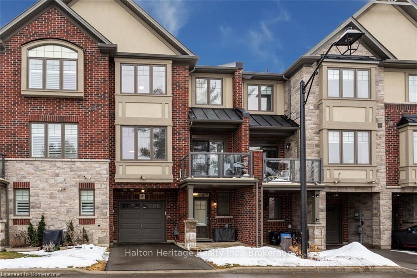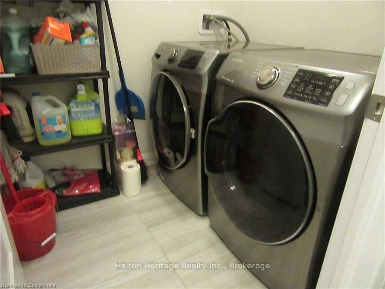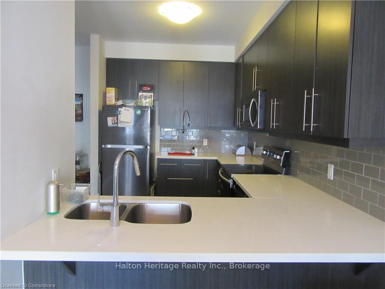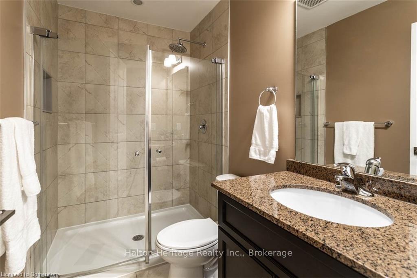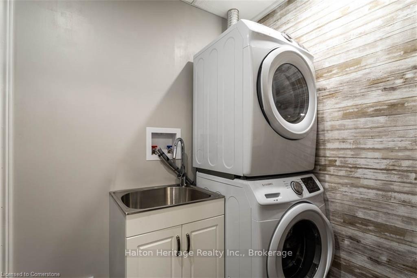$2,750
Available - For Rent
Listing ID: X12138637
1169 Garner Road East , Hamilton, L9G 0G8, Hamilton
| Stunning three storey townhome in sought after Ancaster Meadowlands, tastefully appointed & meticulously maintained throughout, with no detail overlooked. The entrance level has a 2-piece powder room, laundry, utility, storage, inside garage access & upgraded wood staircase to upper levels. The second level features a spacious great room, which offers flexible living / home office / dining space, with engineered hardwood flooring & sliding glass doors to the balcony, with convenient gas BBQ hook-up. The kitchen boasts stainless steel appliances, granite counter tops with breakfast bar, mosaic backsplash & walk-in pantry with plenty of storage. The third level showcases a large primary bedroom with extended walk-in closet, spacious second bedroom & 3-piece washroom with upgraded glass sided shower. Ample parking in the single car driveway & garage, plus visitor parking for guests. Convenient location with easy highway access, close to schools & amenities. |
| Price | $2,750 |
| Taxes: | $0.00 |
| Occupancy: | Owner |
| Address: | 1169 Garner Road East , Hamilton, L9G 0G8, Hamilton |
| Directions/Cross Streets: | Glancaster |
| Rooms: | 6 |
| Bedrooms: | 2 |
| Bedrooms +: | 0 |
| Family Room: | F |
| Basement: | None |
| Furnished: | Unfu |
| Level/Floor | Room | Length(ft) | Width(ft) | Descriptions | |
| Room 1 | Ground | Kitchen | 10.23 | 8.23 | |
| Room 2 | Ground | Dining Ro | 10.23 | 7.58 | |
| Room 3 | Second | Bathroom | 3 Pc Bath | ||
| Room 4 | Ground | Great Roo | 15.32 | 11.09 | |
| Room 5 | Second | Bedroom | 11.09 | 8.5 | |
| Room 6 | Second | Primary B | 15.48 | 11.09 | |
| Room 7 | Third | Bedroom 2 | 8.5 | 8 | |
| Room 8 | Second | Bathroom | 4 Pc Bath |
| Washroom Type | No. of Pieces | Level |
| Washroom Type 1 | 3 | Second |
| Washroom Type 2 | 2 | Ground |
| Washroom Type 3 | 0 | |
| Washroom Type 4 | 0 | |
| Washroom Type 5 | 0 |
| Total Area: | 0.00 |
| Approximatly Age: | 6-15 |
| Property Type: | Att/Row/Townhouse |
| Style: | 3-Storey |
| Exterior: | Stone |
| Garage Type: | Attached |
| (Parking/)Drive: | Private, I |
| Drive Parking Spaces: | 1 |
| Park #1 | |
| Parking Type: | Private, I |
| Park #2 | |
| Parking Type: | Private |
| Park #3 | |
| Parking Type: | Inside Ent |
| Pool: | None |
| Laundry Access: | In-Suite Laun |
| Approximatly Age: | 6-15 |
| Approximatly Square Footage: | 1100-1500 |
| CAC Included: | N |
| Water Included: | N |
| Cabel TV Included: | N |
| Common Elements Included: | Y |
| Heat Included: | N |
| Parking Included: | Y |
| Condo Tax Included: | N |
| Building Insurance Included: | N |
| Fireplace/Stove: | N |
| Heat Type: | Forced Air |
| Central Air Conditioning: | Central Air |
| Central Vac: | N |
| Laundry Level: | Syste |
| Ensuite Laundry: | F |
| Sewers: | Sewer |
| Although the information displayed is believed to be accurate, no warranties or representations are made of any kind. |
| Halton Heritage Realty Inc. |
|
|

Anita D'mello
Sales Representative
Dir:
416-795-5761
Bus:
416-288-0800
Fax:
416-288-8038
| Book Showing | Email a Friend |
Jump To:
At a Glance:
| Type: | Freehold - Att/Row/Townhouse |
| Area: | Hamilton |
| Municipality: | Hamilton |
| Neighbourhood: | Meadowlands |
| Style: | 3-Storey |
| Approximate Age: | 6-15 |
| Beds: | 2 |
| Baths: | 2 |
| Fireplace: | N |
| Pool: | None |
Locatin Map:

