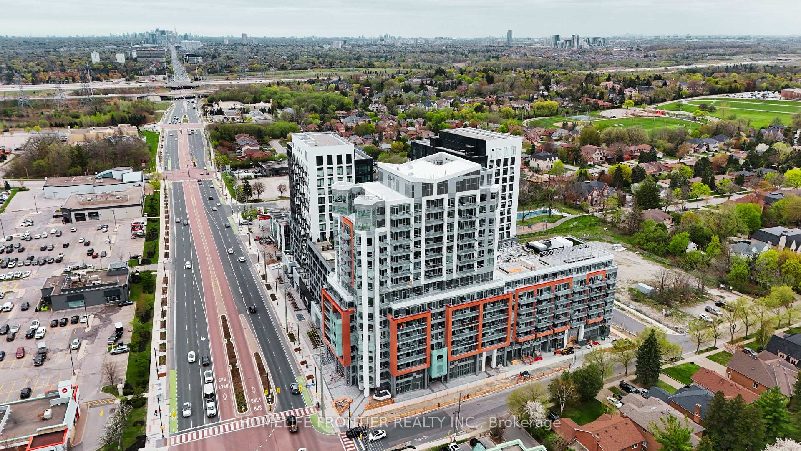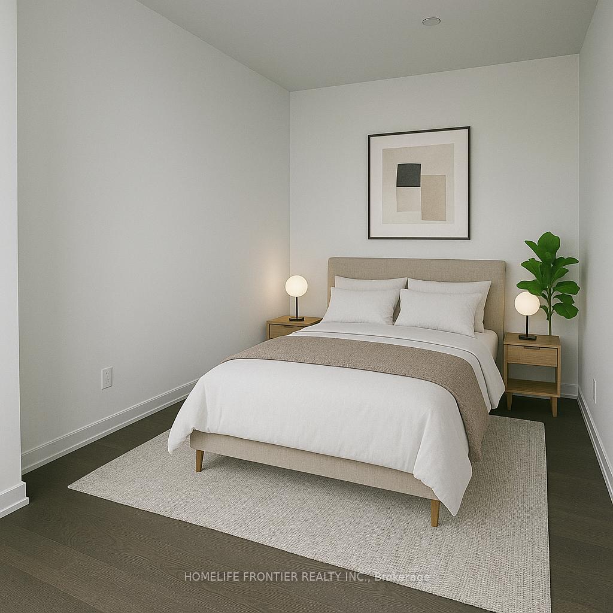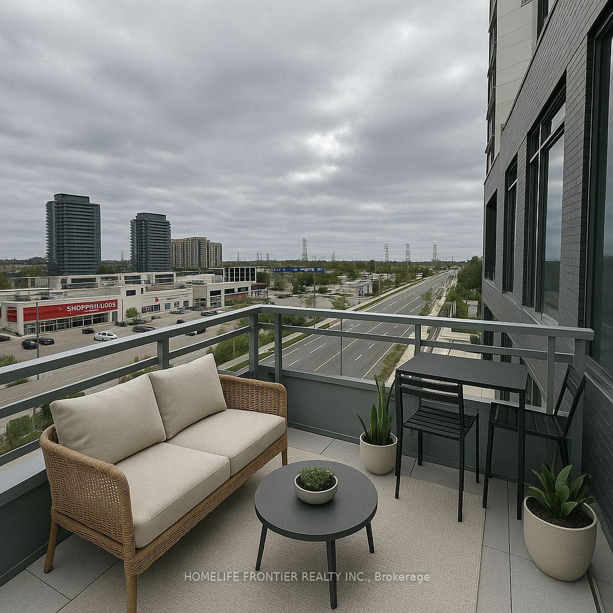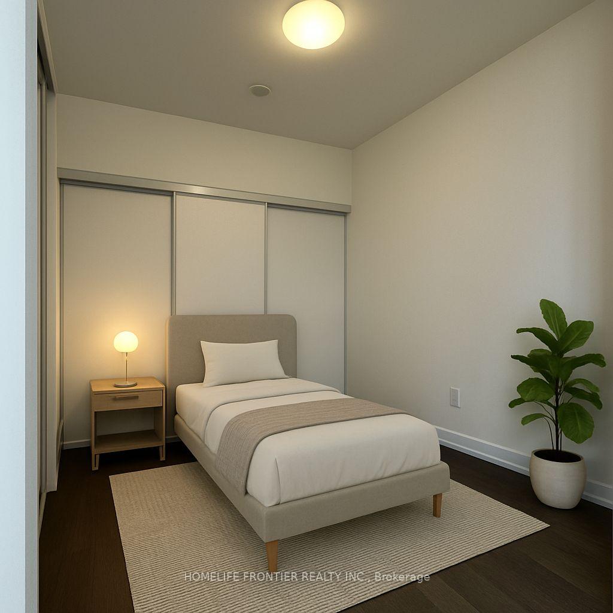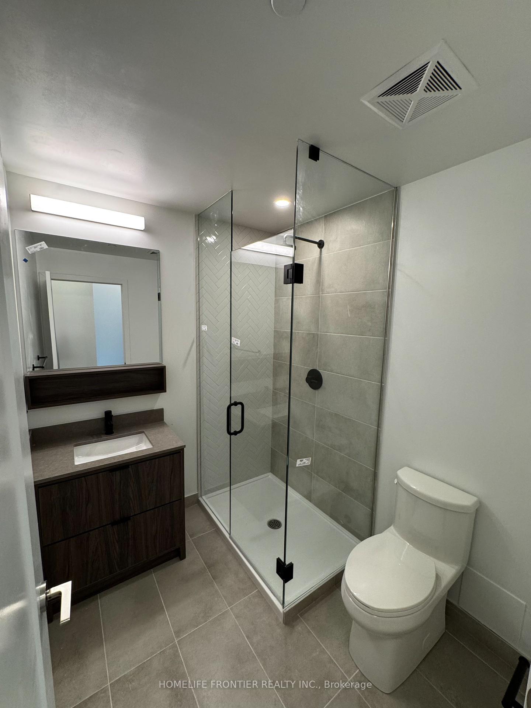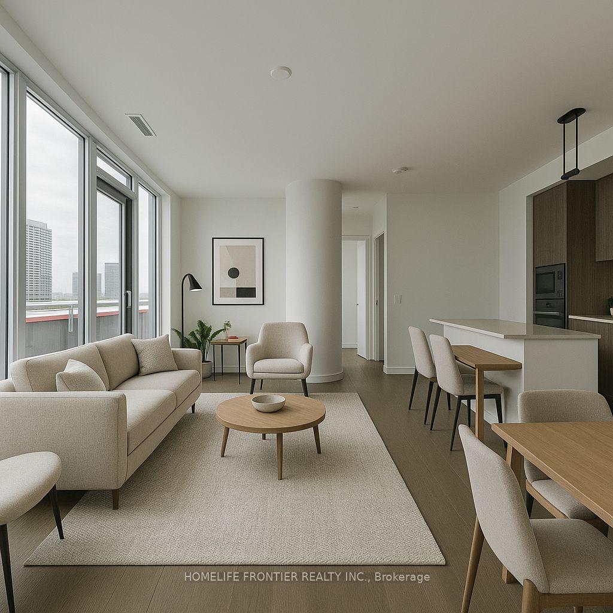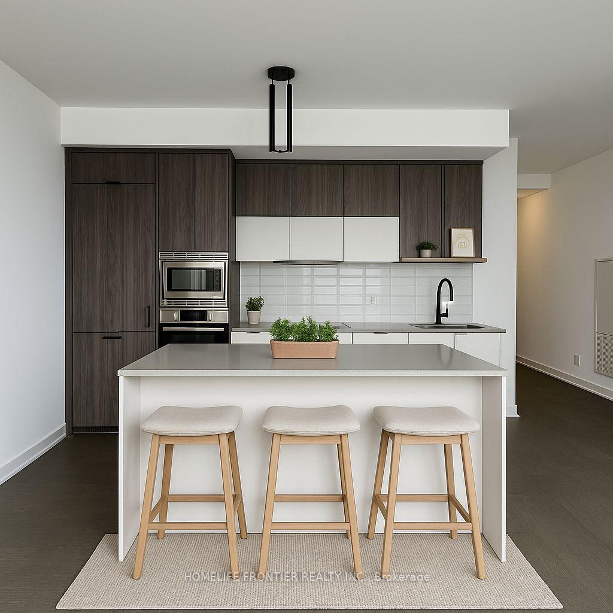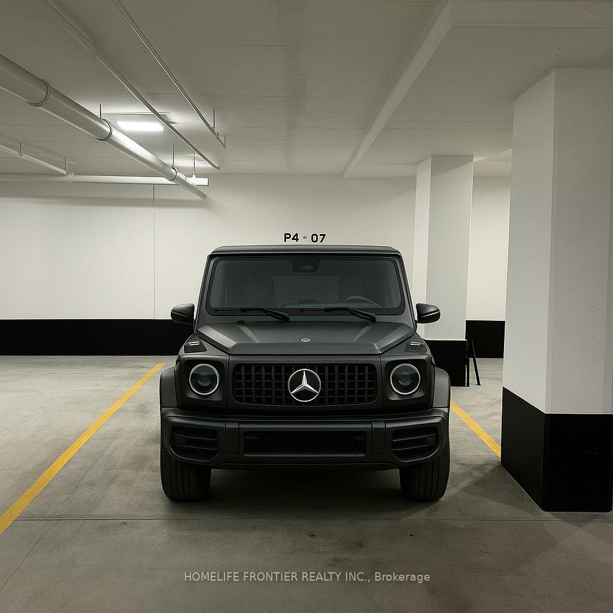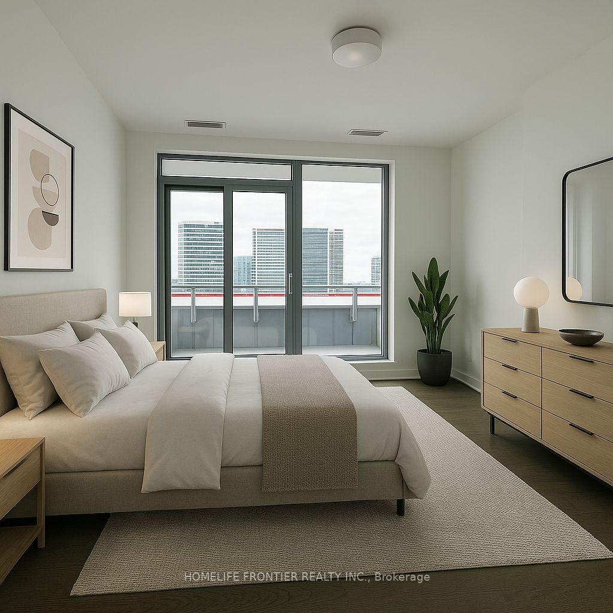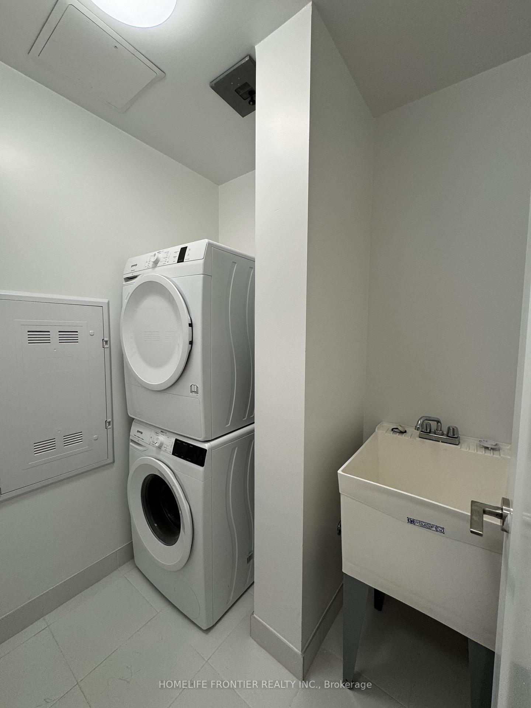$988,880
Available - For Sale
Listing ID: N12136404
8888 Yonge Stre , Richmond Hill, L4C 6Z1, York
| Welcome to your southeast-facing haven in the heart of Richmond Hill on Yonge Street. This luxury and spacious 3-bed, 3-bath suite offers 1,238 sq ft of modern living, plus an oversized 180 sq ft balcony. The home features two ensuite bedrooms, including a luxurious primary suite, along with a versatile third bedroom or home-office option, ensuring flexibility for family, guests or work-from-home. The open-concept kitchen boasts a large island, quartz counters, and high-end stainless steel and Built-in appliances perfect for both entertaining and everyday meals. Floor-to-ceiling windows in the living area fill the space with natural light and beautiful laminate flooring. Step outside to your private balcony, ideal for morning coffee or evening cocktails while enjoying skyline views. Additional amenities include parking just steps from the elevator and a secure storage locker. Located minutes from shopping, dining, and transit along Yonge Street, with easy access to Highways 7 and 407, this turnkey condo offers unmatched convenience and modern living. Don't miss out on this rare opportunity to call it home! Located mere minutes from premier shopping, dining and transit along Yonge, with quick access to Highway 7 and Highway 407, this turnkey assignment represents rare value and effortless city-edge living. Don't miss your chance to call this modern sanctuary home! Luxury Living Only $700 / Sq Ft. |
| Price | $988,880 |
| Taxes: | $0.00 |
| Occupancy: | Vacant |
| Address: | 8888 Yonge Stre , Richmond Hill, L4C 6Z1, York |
| Postal Code: | L4C 6Z1 |
| Province/State: | York |
| Directions/Cross Streets: | 16th/Yonge/HWY 7 |
| Level/Floor | Room | Length(ft) | Width(ft) | Descriptions | |
| Room 1 | Flat | Kitchen | 17.38 | 18.11 | Modern Kitchen, Open Concept |
| Room 2 | Flat | Living Ro | 17.38 | 18.11 | Combined w/Dining, Laminate |
| Room 3 | Flat | Dining Ro | 17.38 | 18.14 | Laminate, East View |
| Room 4 | Flat | Primary B | 11.58 | 11.68 | Laminate, W/O To Balcony, 5 Pc Ensuite |
| Room 5 | Flat | Bedroom 2 | 12.07 | 8.1 | W/O To Terrace, 4 Pc Ensuite, Closet |
| Room 6 | Flat | Bedroom 3 | 8.3 | 9.71 | Glass Doors, Closet |
| Room 7 | Flat | Utility R |
| Washroom Type | No. of Pieces | Level |
| Washroom Type 1 | 5 | Flat |
| Washroom Type 2 | 4 | Flat |
| Washroom Type 3 | 3 | Flat |
| Washroom Type 4 | 0 | |
| Washroom Type 5 | 0 |
| Total Area: | 0.00 |
| Approximatly Age: | New |
| Washrooms: | 3 |
| Heat Type: | Forced Air |
| Central Air Conditioning: | Central Air |
$
%
Years
This calculator is for demonstration purposes only. Always consult a professional
financial advisor before making personal financial decisions.
| Although the information displayed is believed to be accurate, no warranties or representations are made of any kind. |
| HOMELIFE FRONTIER REALTY INC. |
|
|

Anita D'mello
Sales Representative
Dir:
416-795-5761
Bus:
416-288-0800
Fax:
416-288-8038
| Book Showing | Email a Friend |
Jump To:
At a Glance:
| Type: | Com - Condo Apartment |
| Area: | York |
| Municipality: | Richmond Hill |
| Neighbourhood: | South Richvale |
| Style: | Apartment |
| Approximate Age: | New |
| Maintenance Fee: | $754 |
| Beds: | 3 |
| Baths: | 3 |
| Fireplace: | N |
Locatin Map:
Payment Calculator:


