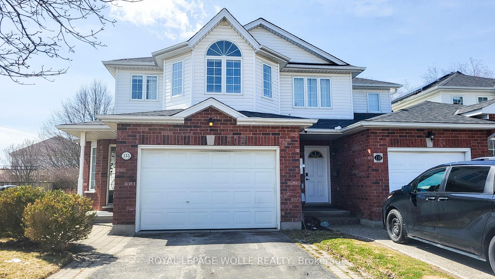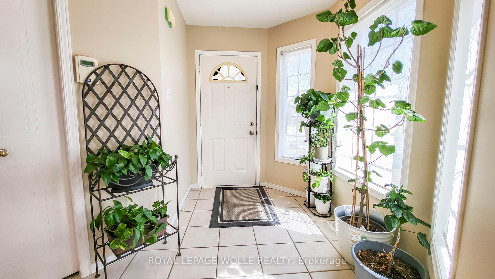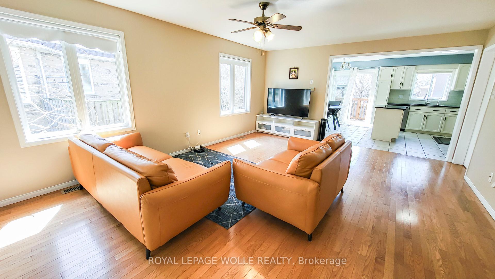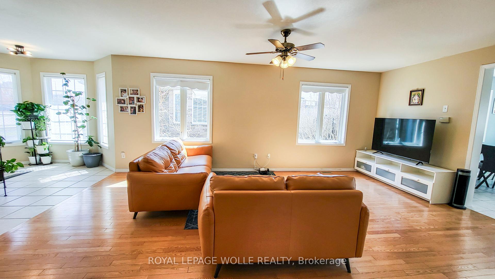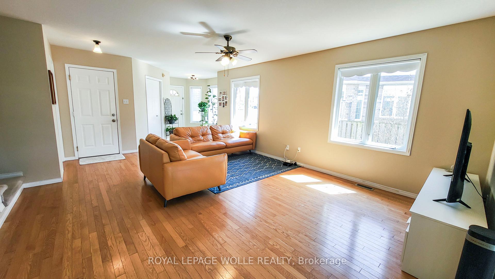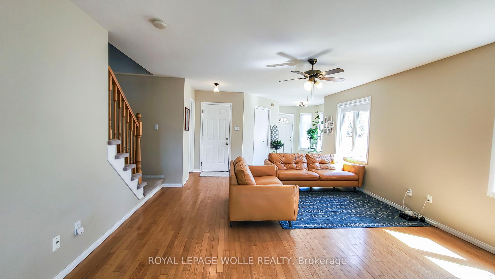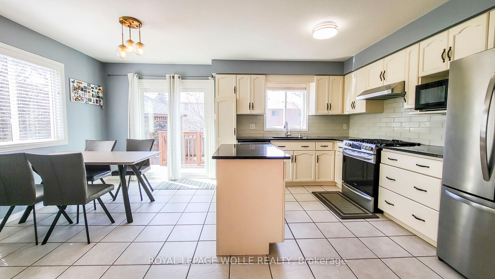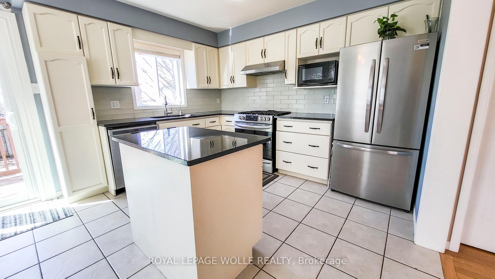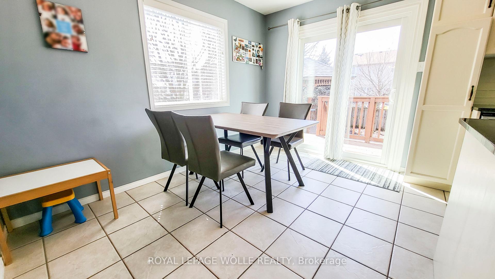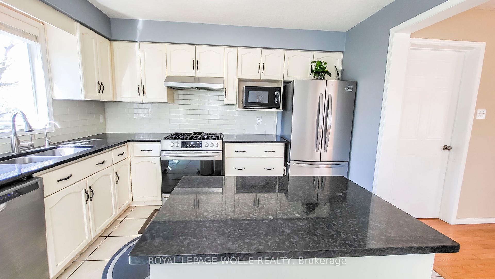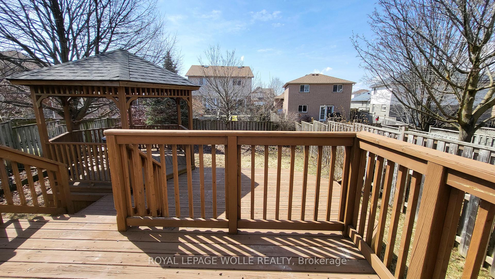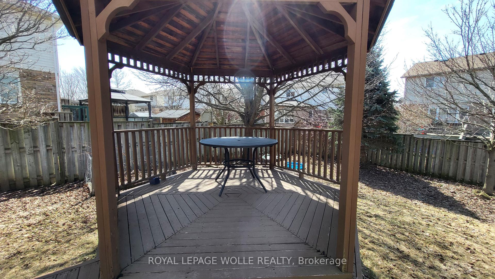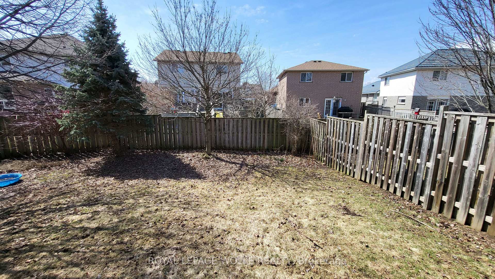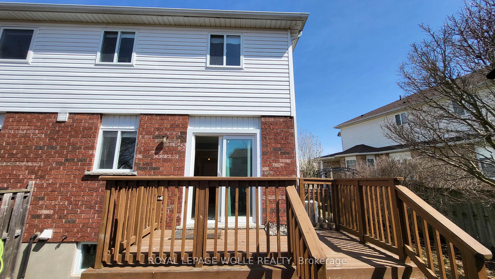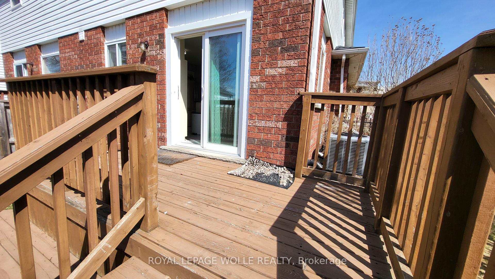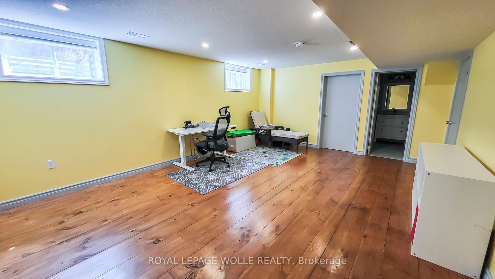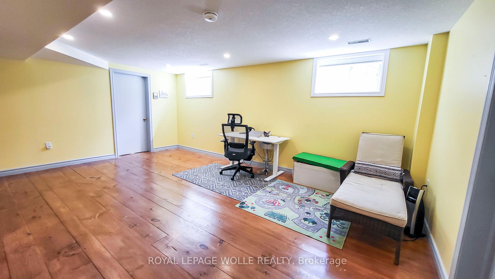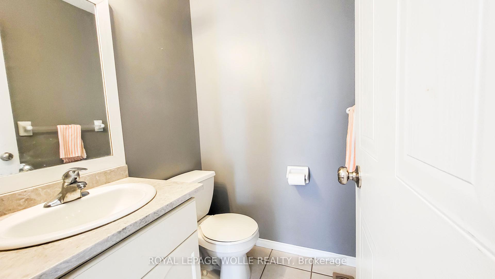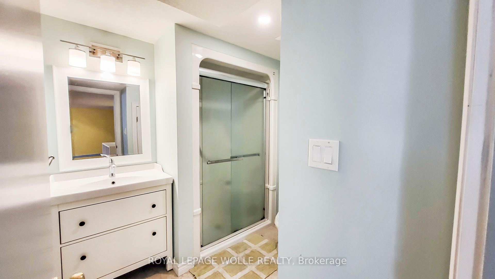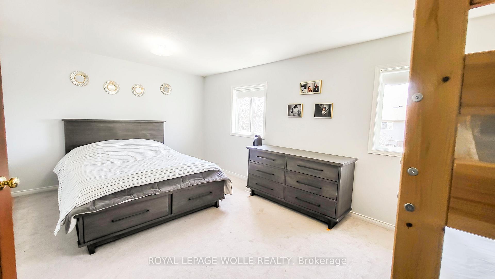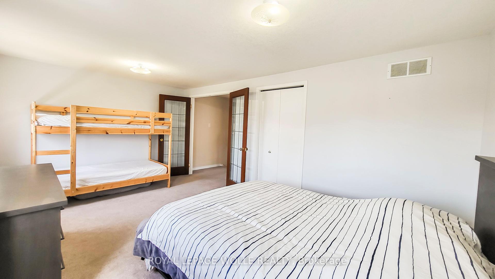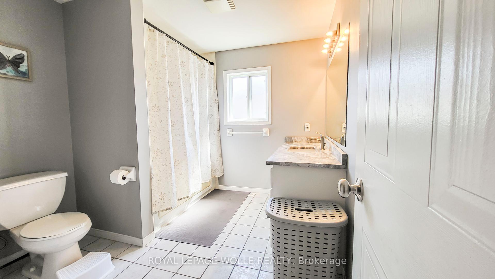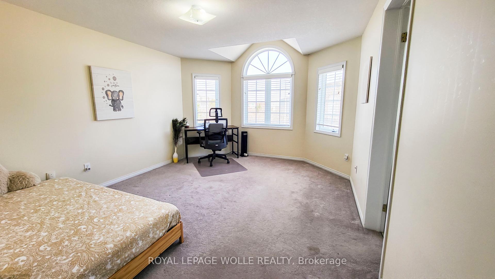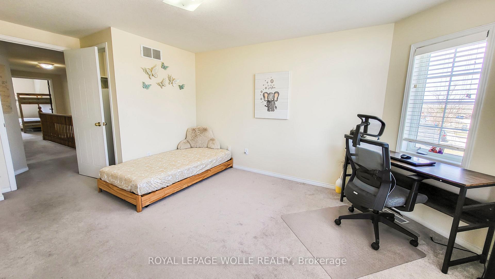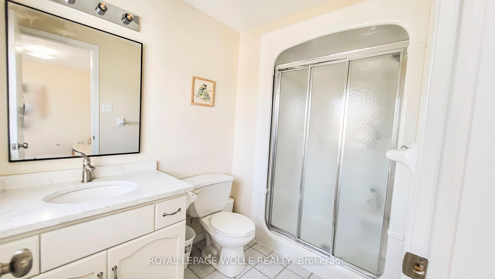$3,500
Available - For Rent
Listing ID: X12090647
135 Gosling Gard , Guelph, N1G 5E6, Wellington
| Welcome to 135 Gosling Gardens, an exceptional freehold end-unit townhome offering 3 bedrooms, 4 bathrooms, and a finished basement, nestled in the highly desirable Clairfields neighborhood. With its prime location, you're just steps away from the vibrant South End amenities, including shopping, dining, and public transit. Step inside and be greeted by a bright and inviting entryway that leads to stunning hardwood floors throughout and an open-concept design that's perfect for modern living. The spacious eat-in kitchen boasts beautiful quartz and marble countertops, ample cabinetry, and a large island that seamlessly flows into the dining area. From here, step outside to your private deck and backyard, ideal for entertaining or relaxing. The second level features three generously-sized bedrooms, including the luxurious primary suite with abundant natural light, a walk-in closet, and a 3-piece ensuite. A full 4-piece bathroom serves the other two bedrooms, providing plenty of space for the whole family. The fully carpet-free finished basement adds extra living space with a large recreational room, perfect for movie nights or a play area. A 3-piece bathroom adds convenience, and the oversized 1.5-car garage is a dream for hobbyists or those in need of additional storage. Outside, the large pie-shaped lot provides a fully fenced backyard with a spacious deck, a charming gazebo, beautiful gardens, and plenty of room for outdoor activities or relaxing in peace. For outdoor enthusiasts, 135 Gosling Gardens is situated in the heart of an extensive trail network, ideal for biking or leisurely walks. With a nearby bus stop and easy access to major routes, including a short drive to the 401, commuting and connectivity are a breeze. This home offers the perfect blend of comfort, style, and convenience. Don't miss out on the opportunity to call this incredible property your home! |
| Price | $3,500 |
| Taxes: | $0.00 |
| Occupancy: | Owner |
| Address: | 135 Gosling Gard , Guelph, N1G 5E6, Wellington |
| Directions/Cross Streets: | Clair road W and Gosling Gardens |
| Rooms: | 14 |
| Bedrooms: | 3 |
| Bedrooms +: | 0 |
| Family Room: | F |
| Basement: | Finished |
| Furnished: | Unfu |
| Level/Floor | Room | Length(ft) | Width(ft) | Descriptions | |
| Room 1 | Main | Bathroom | 4.92 | 4.33 | 2 Pc Bath |
| Room 2 | Main | Dining Ro | 7.58 | 11.58 | |
| Room 3 | Main | Kitchen | 9.58 | 11.58 | |
| Room 4 | Main | Living Ro | 14.66 | 19.91 | |
| Room 5 | Second | Primary B | 5.41 | 8.82 | 3 Pc Bath |
| Room 6 | Second | Bathroom | 9.91 | 8.43 | 4 Pc Bath |
| Room 7 | Second | Bedroom | 11.68 | 17.15 | |
| Room 8 | Second | Bedroom | 9.91 | 9.84 | |
| Room 9 | Second | Primary B | 17.58 | 10.92 | |
| Room 10 | Basement | Bathroom | 7.84 | 8.33 | 3 Pc Bath |
| Room 11 | Basement | Recreatio | 17.84 | 18.99 | |
| Room 12 | Basement | Other | 3.35 | 9.51 | |
| Room 13 | Basement | Utility R | 16.83 | 11.32 |
| Washroom Type | No. of Pieces | Level |
| Washroom Type 1 | 2 | Main |
| Washroom Type 2 | 3 | Second |
| Washroom Type 3 | 4 | Second |
| Washroom Type 4 | 3 | Basement |
| Washroom Type 5 | 0 |
| Total Area: | 0.00 |
| Approximatly Age: | 16-30 |
| Property Type: | Att/Row/Townhouse |
| Style: | 2-Storey |
| Exterior: | Brick, Vinyl Siding |
| Garage Type: | Built-In |
| (Parking/)Drive: | Private Do |
| Drive Parking Spaces: | 2 |
| Park #1 | |
| Parking Type: | Private Do |
| Park #2 | |
| Parking Type: | Private Do |
| Pool: | None |
| Laundry Access: | In-Suite Laun |
| Approximatly Age: | 16-30 |
| Approximatly Square Footage: | 1500-2000 |
| CAC Included: | N |
| Water Included: | N |
| Cabel TV Included: | N |
| Common Elements Included: | N |
| Heat Included: | N |
| Parking Included: | Y |
| Condo Tax Included: | N |
| Building Insurance Included: | N |
| Fireplace/Stove: | N |
| Heat Type: | Forced Air |
| Central Air Conditioning: | Central Air |
| Central Vac: | N |
| Laundry Level: | Syste |
| Ensuite Laundry: | F |
| Sewers: | Sewer |
| Although the information displayed is believed to be accurate, no warranties or representations are made of any kind. |
| ROYAL LEPAGE WOLLE REALTY |
|
|

Anita D'mello
Sales Representative
Dir:
416-795-5761
Bus:
416-288-0800
Fax:
416-288-8038
| Book Showing | Email a Friend |
Jump To:
At a Glance:
| Type: | Freehold - Att/Row/Townhouse |
| Area: | Wellington |
| Municipality: | Guelph |
| Neighbourhood: | Clairfields/Hanlon Business Park |
| Style: | 2-Storey |
| Approximate Age: | 16-30 |
| Beds: | 3 |
| Baths: | 4 |
| Fireplace: | N |
| Pool: | None |
Locatin Map:

