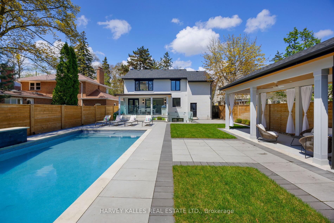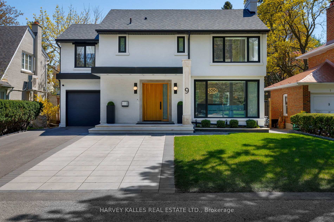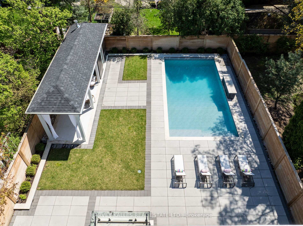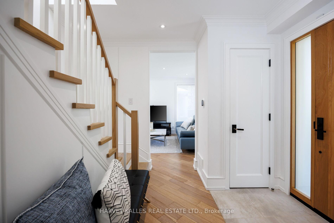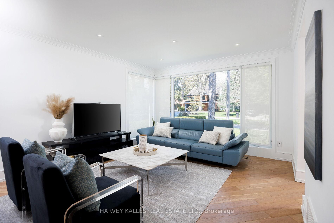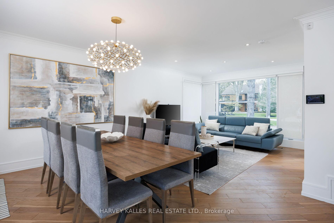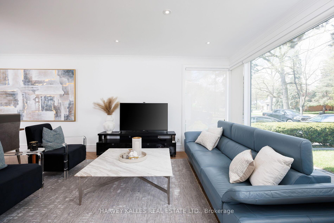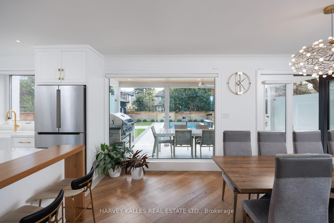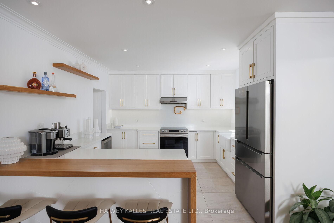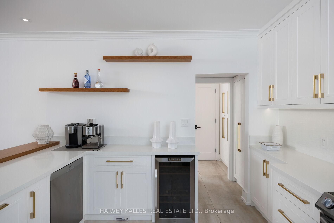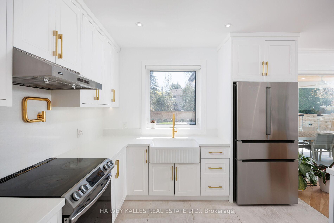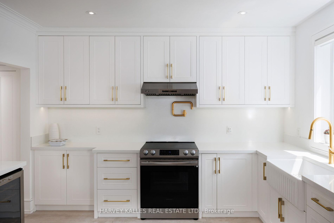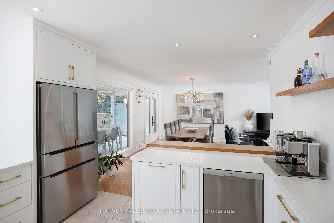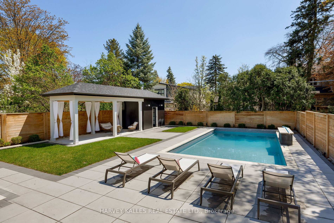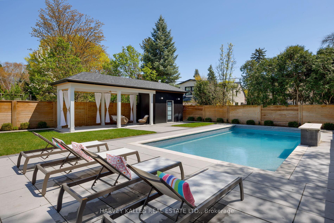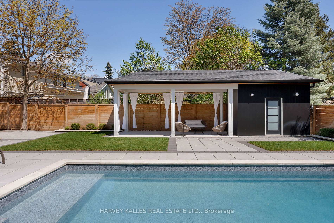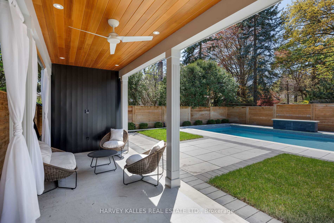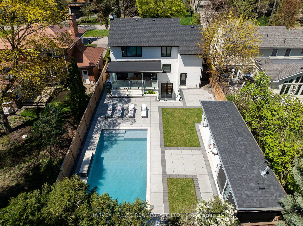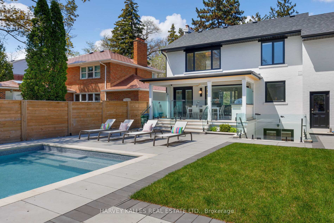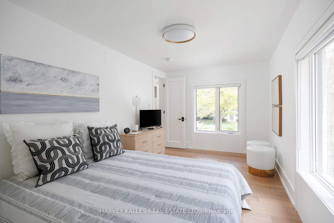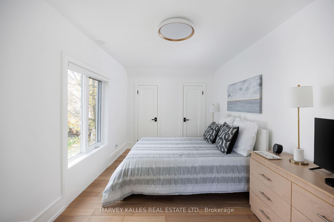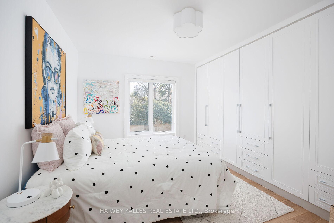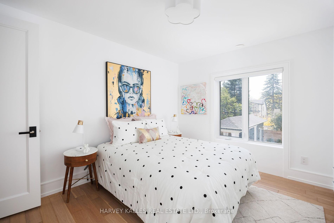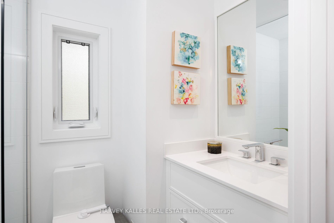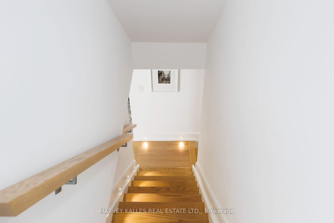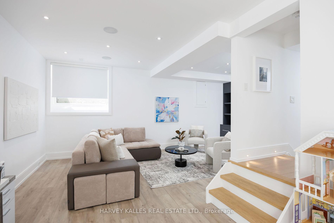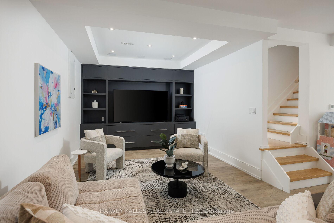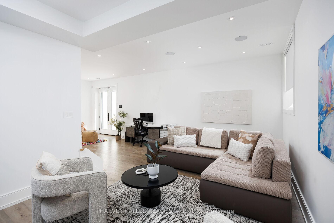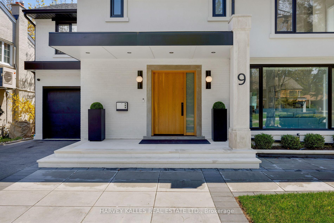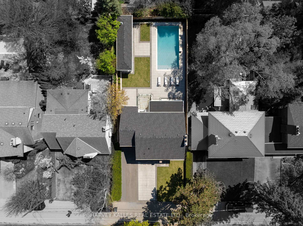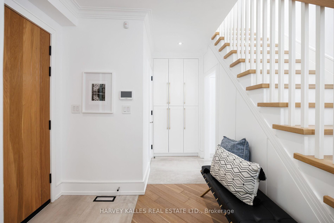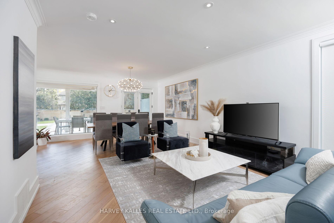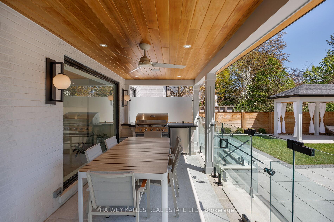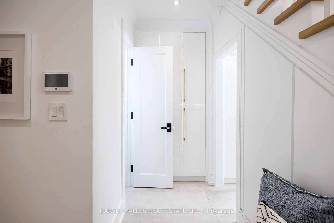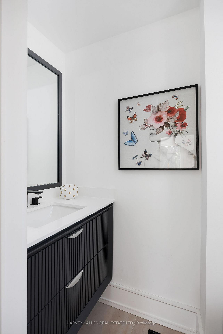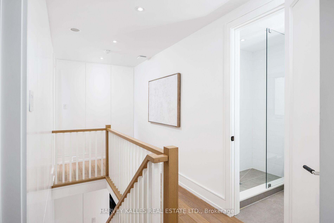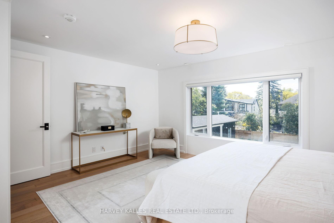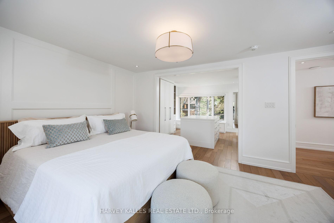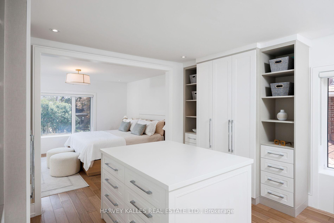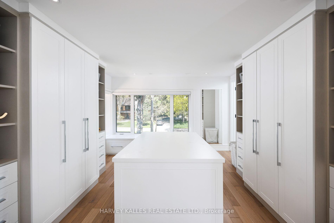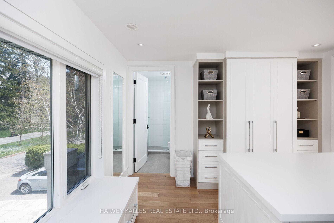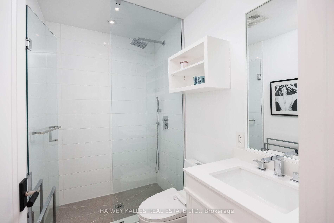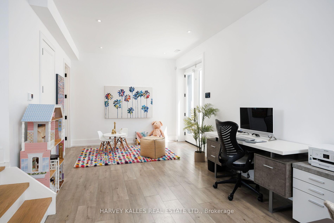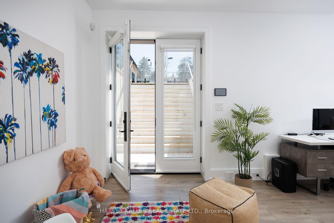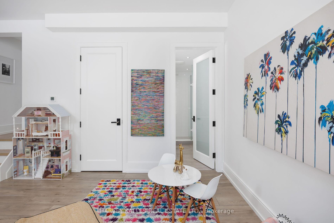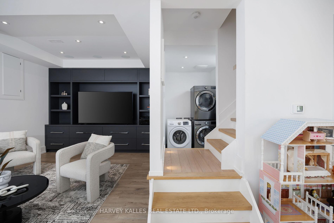$2,898,000
Available - For Sale
Listing ID: W12138753
9 Westridge Road , Toronto, M9A 4E6, Toronto
| Are you searching for the perfect family home? This spacious two-storey house has everything you need in a convenient Etobicoke location. With 3-bedrooms and 4 bathrooms, there is plenty of space for everyones routine. The primary bedroom also features a dressing room and ensuite, allowing for maximum luxury and privacy. A finished basement with a walk out leads to a virtual outdoor paradise. A new inground pool awaits you in the summertime, complete with an electronic pool cover for ease of use and safety. The outdoor BBQ kitchen makes summer entertaining a breeze, while the covered porch provides a shady spot for outdoor dining or just relaxing with a refreshing beverage and a book. Located in the prestigious Edenbridge-Humber Valleyneighbourhood, your new home has access to all amenities and excellent schools. Beautiful parks and green spaces are also nearby, including the iconic James Gardens. |
| Price | $2,898,000 |
| Taxes: | $9563.41 |
| Occupancy: | Owner |
| Address: | 9 Westridge Road , Toronto, M9A 4E6, Toronto |
| Directions/Cross Streets: | Royal York/Edenbridge |
| Rooms: | 6 |
| Rooms +: | 1 |
| Bedrooms: | 3 |
| Bedrooms +: | 0 |
| Family Room: | F |
| Basement: | Finished wit |
| Level/Floor | Room | Length(ft) | Width(ft) | Descriptions | |
| Room 1 | Ground | Family Ro | 12.92 | 11.38 | Combined w/Dining, Hardwood Floor, Side Door |
| Room 2 | Ground | Dining Ro | 12.92 | 12.37 | Combined w/Family, Overlooks Backyard, W/O To Patio |
| Room 3 | Ground | Kitchen | 15.68 | 12.4 | Combined w/Dining, Overlooks Backyard, Centre Island |
| Room 4 | Second | Primary B | 15.74 | 12.37 | Walk-In Closet(s), Centre Island, Large Window |
| Room 5 | Second | Bedroom 2 | 12.66 | 12.4 | B/I Closet, Hardwood Floor, Large Window |
| Room 6 | Second | Bedroom 3 | 9.09 | 16.86 | Double Closet, Hardwood Floor, Large Window |
| Room 7 | Basement | Recreatio | 28.6 | 23.75 | W/O To Pool, Walk-Out |
| Room 8 | Basement | Laundry | 9.41 | 7.68 | Separate Room, Vinyl Floor, Window |
| Washroom Type | No. of Pieces | Level |
| Washroom Type 1 | 2 | Main |
| Washroom Type 2 | 3 | Second |
| Washroom Type 3 | 3 | Second |
| Washroom Type 4 | 4 | Lower |
| Washroom Type 5 | 0 |
| Total Area: | 0.00 |
| Approximatly Age: | 51-99 |
| Property Type: | Detached |
| Style: | 2-Storey |
| Exterior: | Brick, Stucco (Plaster) |
| Garage Type: | Attached |
| (Parking/)Drive: | Private |
| Drive Parking Spaces: | 4 |
| Park #1 | |
| Parking Type: | Private |
| Park #2 | |
| Parking Type: | Private |
| Pool: | None |
| Approximatly Age: | 51-99 |
| Approximatly Square Footage: | 1500-2000 |
| Property Features: | Golf, Park |
| CAC Included: | N |
| Water Included: | N |
| Cabel TV Included: | N |
| Common Elements Included: | N |
| Heat Included: | N |
| Parking Included: | N |
| Condo Tax Included: | N |
| Building Insurance Included: | N |
| Fireplace/Stove: | Y |
| Heat Type: | Forced Air |
| Central Air Conditioning: | Central Air |
| Central Vac: | N |
| Laundry Level: | Syste |
| Ensuite Laundry: | F |
| Elevator Lift: | False |
| Sewers: | Sewer |
$
%
Years
This calculator is for demonstration purposes only. Always consult a professional
financial advisor before making personal financial decisions.
| Although the information displayed is believed to be accurate, no warranties or representations are made of any kind. |
| HARVEY KALLES REAL ESTATE LTD. |
|
|

Anita D'mello
Sales Representative
Dir:
416-795-5761
Bus:
416-288-0800
Fax:
416-288-8038
| Virtual Tour | Book Showing | Email a Friend |
Jump To:
At a Glance:
| Type: | Freehold - Detached |
| Area: | Toronto |
| Municipality: | Toronto W08 |
| Neighbourhood: | Edenbridge-Humber Valley |
| Style: | 2-Storey |
| Approximate Age: | 51-99 |
| Tax: | $9,563.41 |
| Beds: | 3 |
| Baths: | 4 |
| Fireplace: | Y |
| Pool: | None |
Locatin Map:
Payment Calculator:

