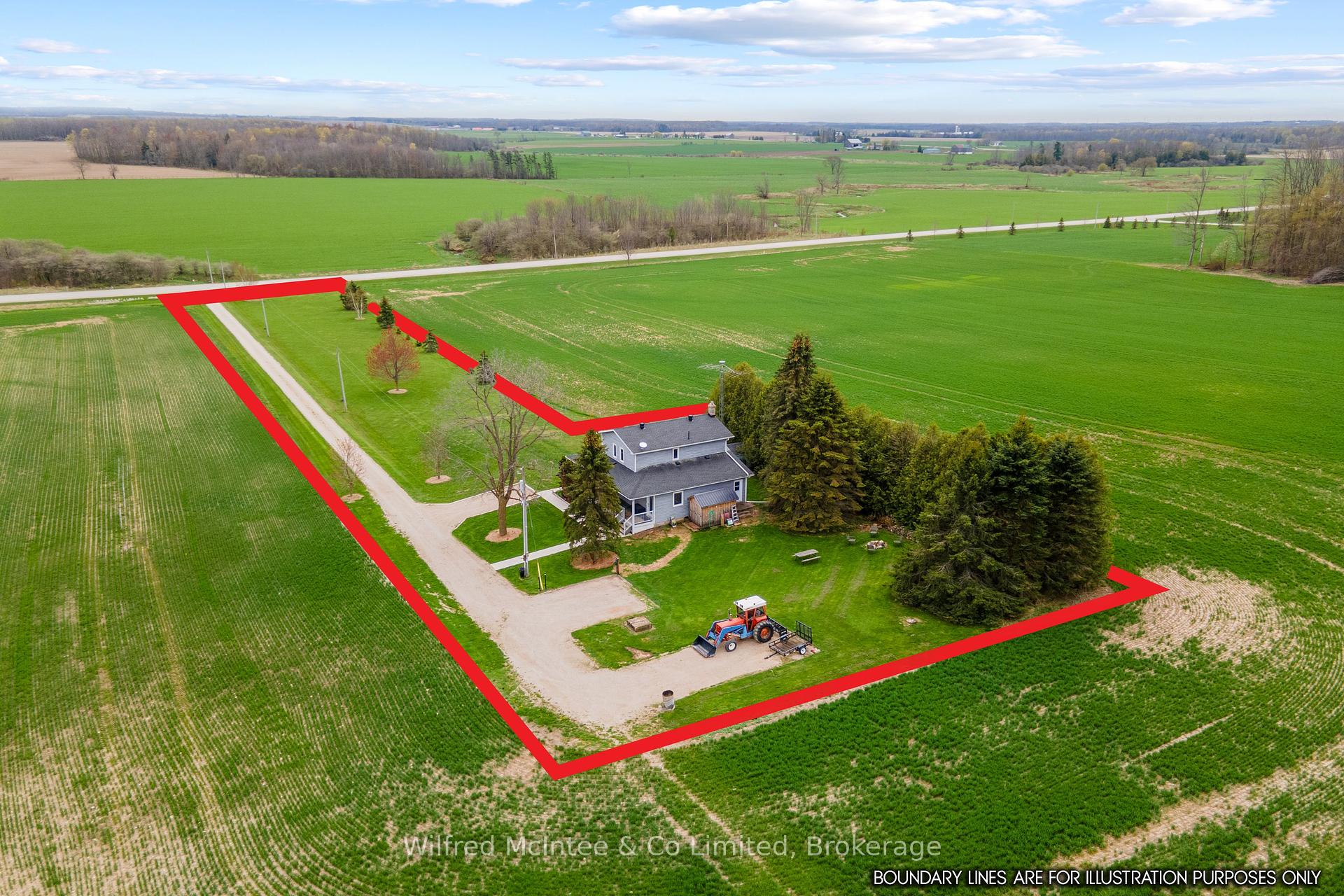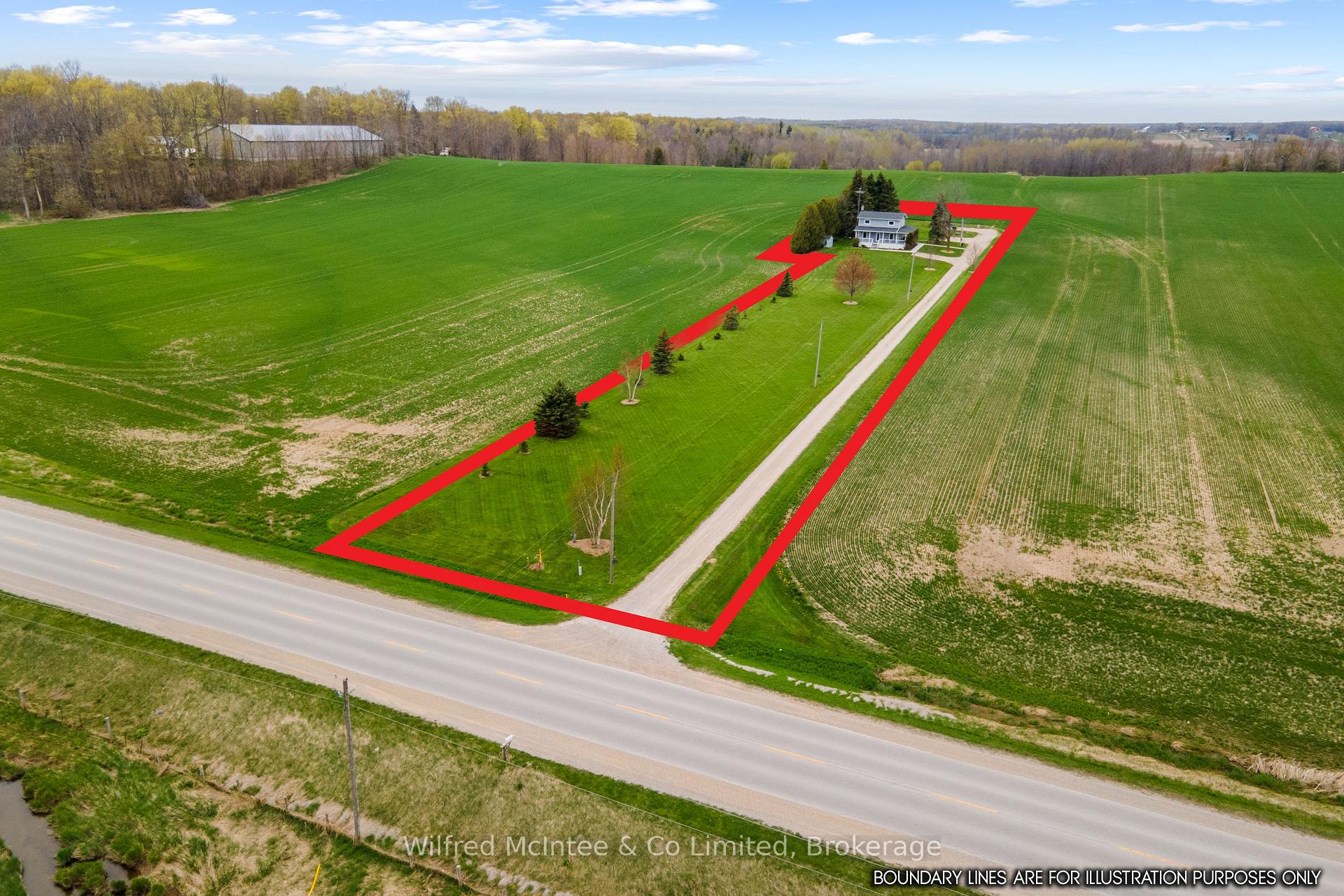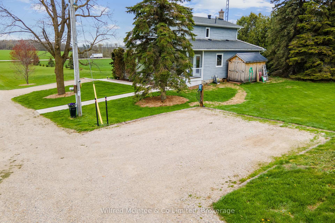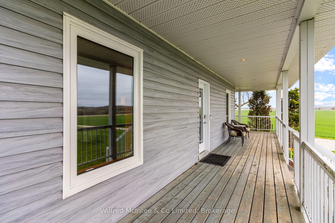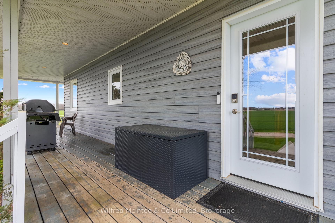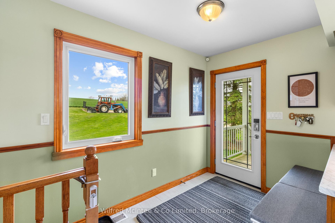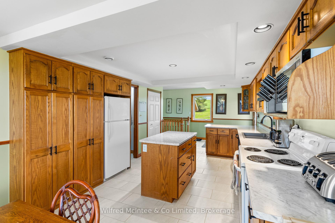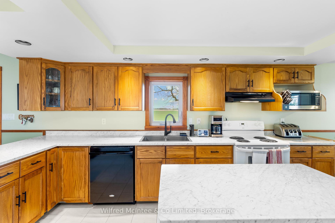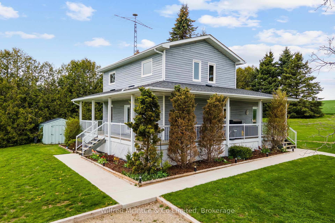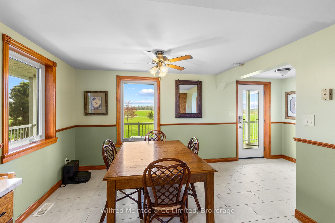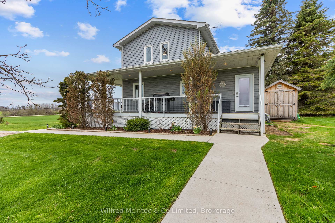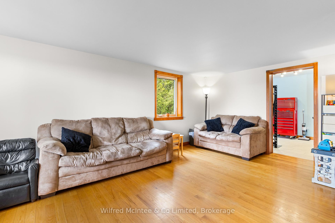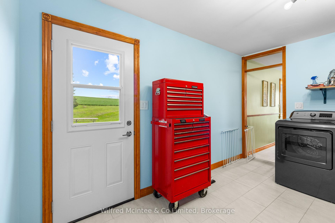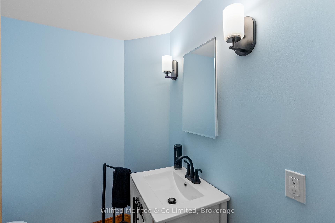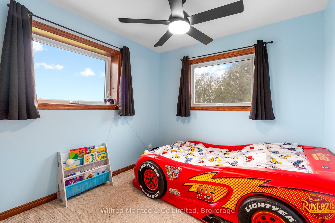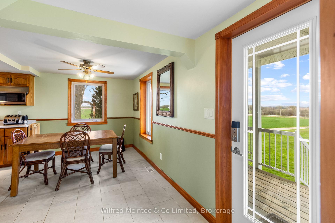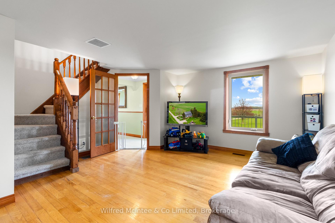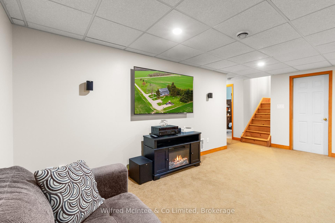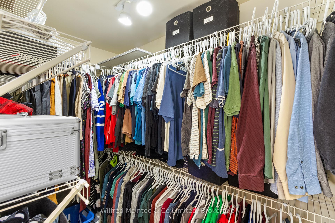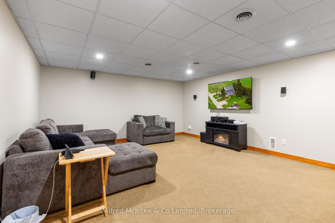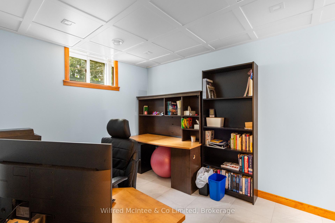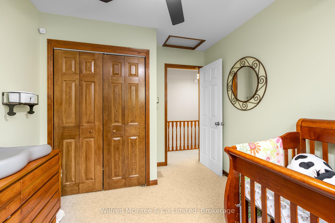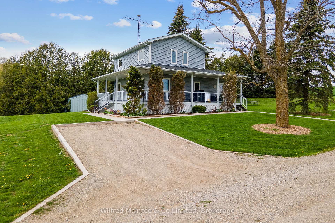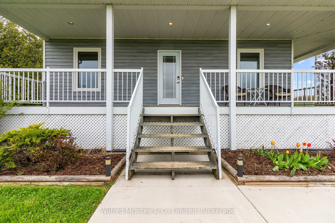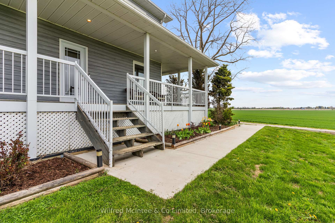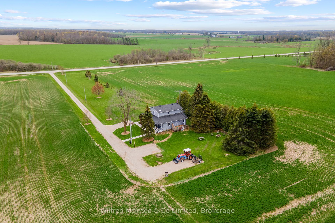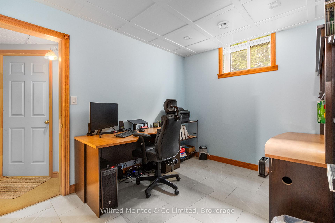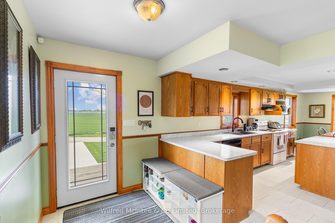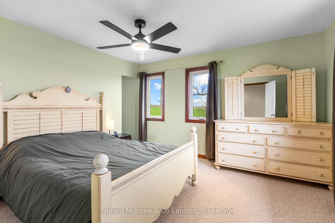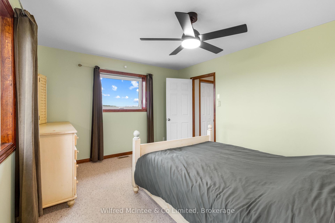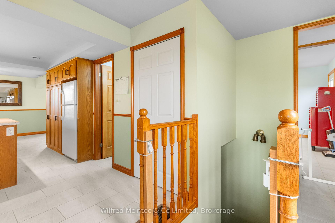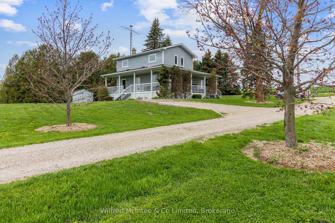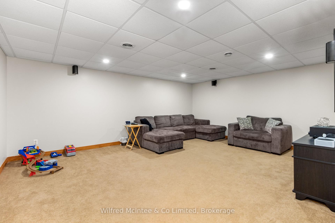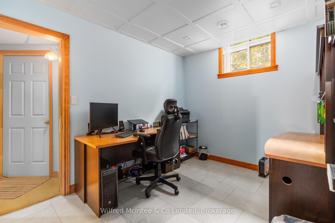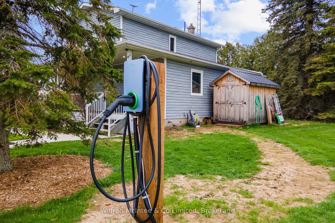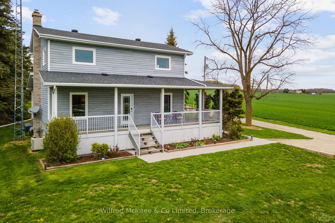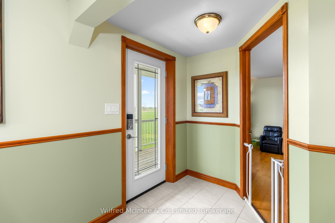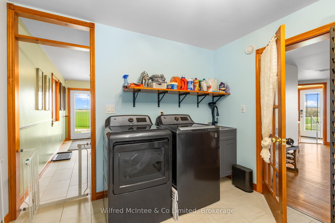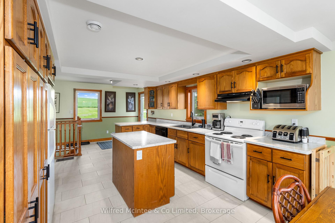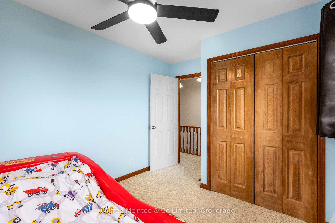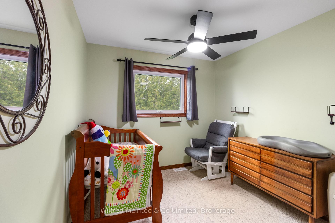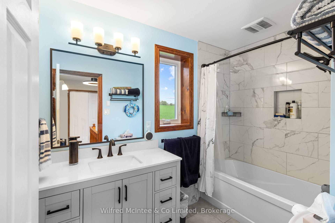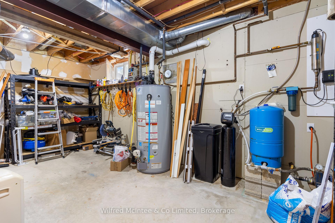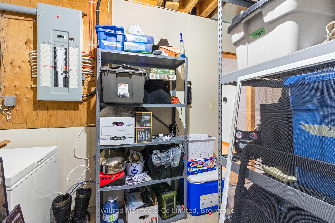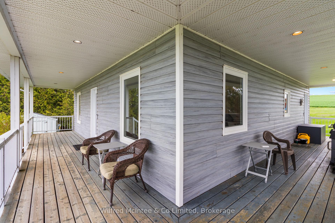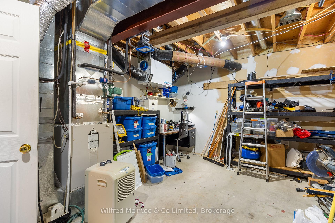$799,900
Available - For Sale
Listing ID: X12138755
1354 Bruce Road 17 Road , Arran-Elderslie, N0H 2C6, Bruce
| Escape the hustle and bustle of town and settle into peaceful country living with this charming two-story home set on a one-of-a-kind 1.59-acre lot, just minutes from Southampton and right on the edge of Port Elgin. Perfectly positioned away from neighbours and backing onto snowmobile trails, this property offers incredible privacy and year-round outdoor adventure right from your backyard. Enjoy the serene views and fresh air from the spacious wraparound porch, the perfect place to relax and unwind. Inside, the home features a warm and inviting oak kitchen with ample cabinetry and a centre island, ideal for cooking and gathering. The main floor includes a bright living room with oak hardwood floors, convenient main-floor laundry, and two updated bathrooms. Upstairs, youll find three comfortable bedrooms, including a large primary bedroom with a walk-in closet.The finished basement adds extra living space with a cozy family room and a dedicated office, perfect for remote work or hobbies. This home has been extensively updated over the years for comfort and peace of mind. Major improvements include a new house roof (2017), garden shed roof (2016), natural gas installation with upgraded HVAC systems (2018), and full window and door replacements (20/24). Both bathrooms were beautifully renovated (22/23), and the kitchen and laundry room floors, kitchen counters, and sink were all updated in 2023. A new septic system (2022), concrete sidewalk (2023), finished basement office (2023), and a water softener (2023) add even more value. An oversized hot water tank and an EV charger installed in the driveway (2024) offer modern conveniences to meet todays lifestyle needs. Lovingly maintained and move-in ready, this home offers modern comfort, thoughtful updates, unbeatable privacy, and the tranquility of rural living all within easy reach of nearby towns. Contact today to schedule your private showing of this one-of-a-kind property just on the edge of Port Elgin. |
| Price | $799,900 |
| Taxes: | $2265.05 |
| Assessment Year: | 2024 |
| Occupancy: | Owner |
| Address: | 1354 Bruce Road 17 Road , Arran-Elderslie, N0H 2C6, Bruce |
| Acreage: | .50-1.99 |
| Directions/Cross Streets: | Bruce Road 17 |
| Rooms: | 6 |
| Rooms +: | 3 |
| Bedrooms: | 3 |
| Bedrooms +: | 0 |
| Family Room: | T |
| Basement: | Full, Finished |
| Level/Floor | Room | Length(ft) | Width(ft) | Descriptions | |
| Room 1 | Main | Living Ro | 17.32 | 18.47 | |
| Room 2 | Main | Kitchen | 10.99 | 29.39 | |
| Room 3 | Main | Laundry | 9.97 | 12.5 | |
| Room 4 | Second | Primary B | 11.15 | 12.99 | |
| Room 5 | Second | Bedroom 2 | 8.99 | 10.99 | |
| Room 6 | Second | Bedroom 3 | 8.99 | 10.99 | |
| Room 7 | Lower | Family Ro | 15.15 | 18.63 | |
| Room 8 | Lower | Utility R | 11.48 | 12.4 | |
| Room 9 | Lower | Office | 8.99 | 11.97 |
| Washroom Type | No. of Pieces | Level |
| Washroom Type 1 | 2 | Main |
| Washroom Type 2 | 4 | Second |
| Washroom Type 3 | 0 | |
| Washroom Type 4 | 0 | |
| Washroom Type 5 | 0 |
| Total Area: | 0.00 |
| Approximatly Age: | 100+ |
| Property Type: | Detached |
| Style: | 2-Storey |
| Exterior: | Vinyl Siding |
| Garage Type: | None |
| (Parking/)Drive: | Private Do |
| Drive Parking Spaces: | 20 |
| Park #1 | |
| Parking Type: | Private Do |
| Park #2 | |
| Parking Type: | Private Do |
| Park #3 | |
| Parking Type: | Private |
| Pool: | None |
| Approximatly Age: | 100+ |
| Approximatly Square Footage: | 1500-2000 |
| CAC Included: | N |
| Water Included: | N |
| Cabel TV Included: | N |
| Common Elements Included: | N |
| Heat Included: | N |
| Parking Included: | N |
| Condo Tax Included: | N |
| Building Insurance Included: | N |
| Fireplace/Stove: | Y |
| Heat Type: | Forced Air |
| Central Air Conditioning: | Central Air |
| Central Vac: | N |
| Laundry Level: | Syste |
| Ensuite Laundry: | F |
| Sewers: | Septic |
| Utilities-Hydro: | Y |
$
%
Years
This calculator is for demonstration purposes only. Always consult a professional
financial advisor before making personal financial decisions.
| Although the information displayed is believed to be accurate, no warranties or representations are made of any kind. |
| Wilfred McIntee & Co Limited |
|
|

Anita D'mello
Sales Representative
Dir:
416-795-5761
Bus:
416-288-0800
Fax:
416-288-8038
| Book Showing | Email a Friend |
Jump To:
At a Glance:
| Type: | Freehold - Detached |
| Area: | Bruce |
| Municipality: | Arran-Elderslie |
| Neighbourhood: | Arran-Elderslie |
| Style: | 2-Storey |
| Approximate Age: | 100+ |
| Tax: | $2,265.05 |
| Beds: | 3 |
| Baths: | 2 |
| Fireplace: | Y |
| Pool: | None |
Locatin Map:
Payment Calculator:

