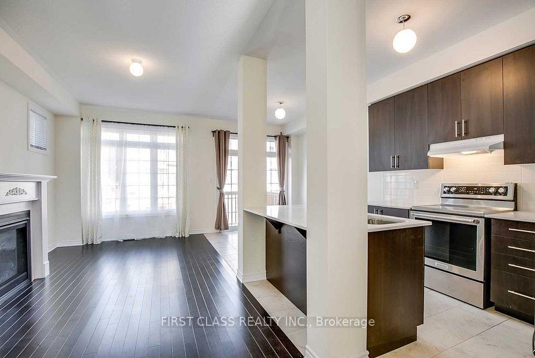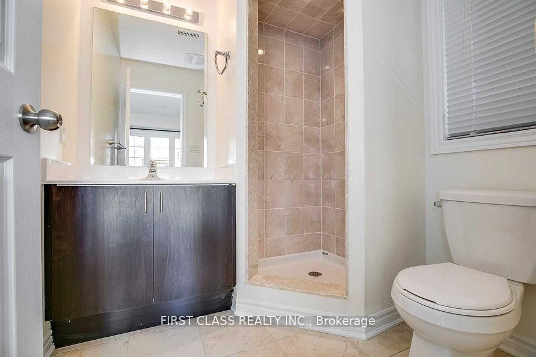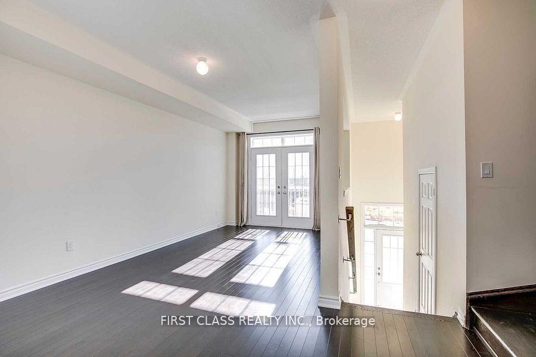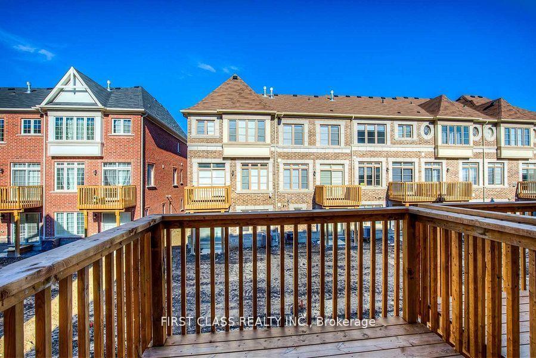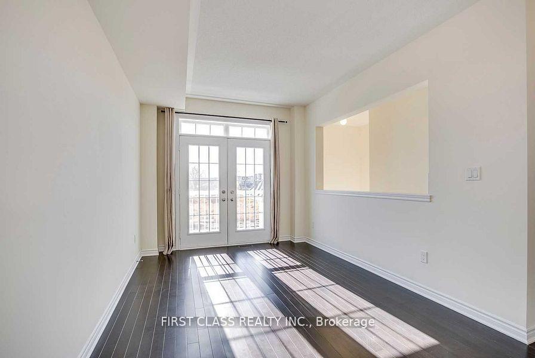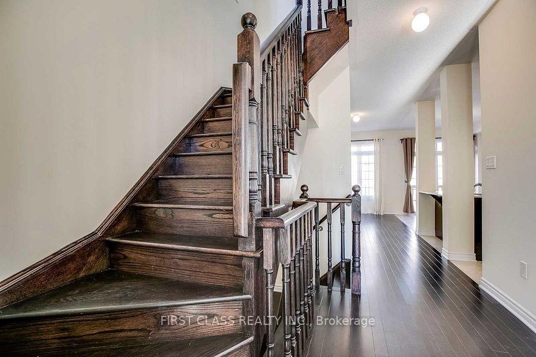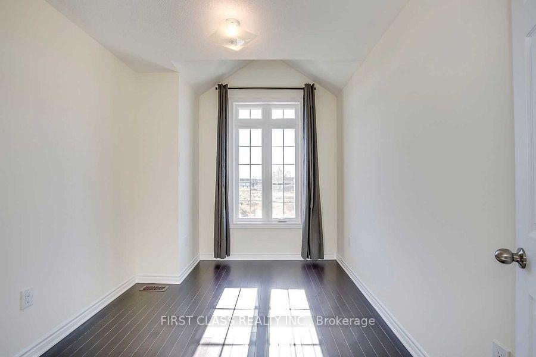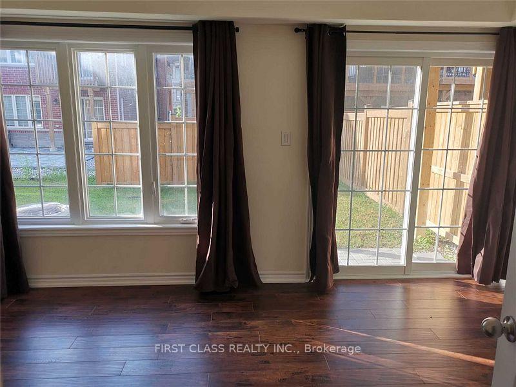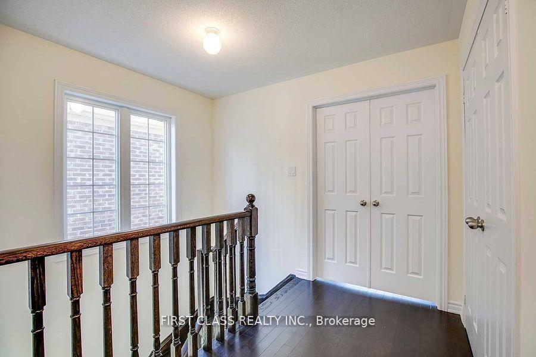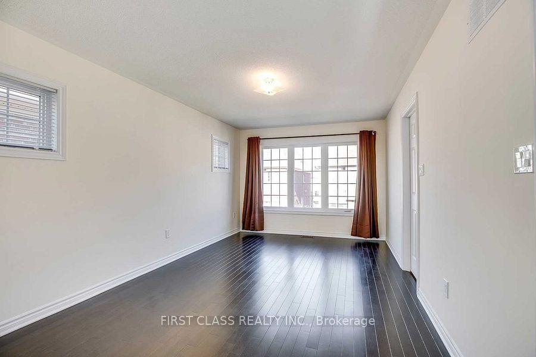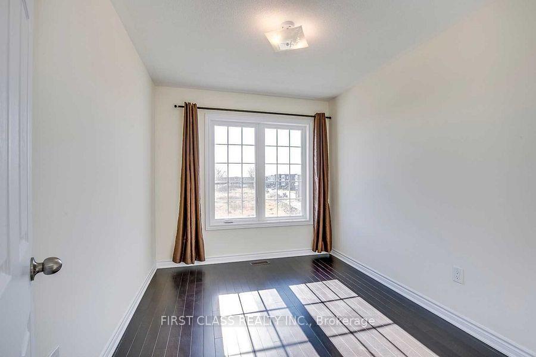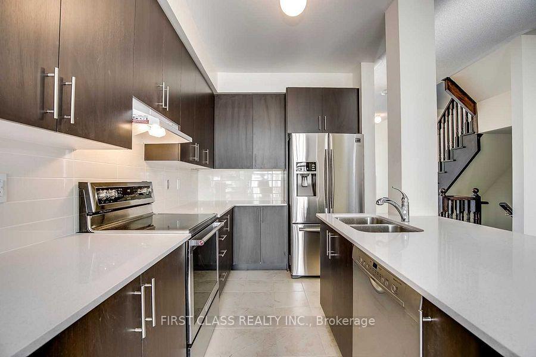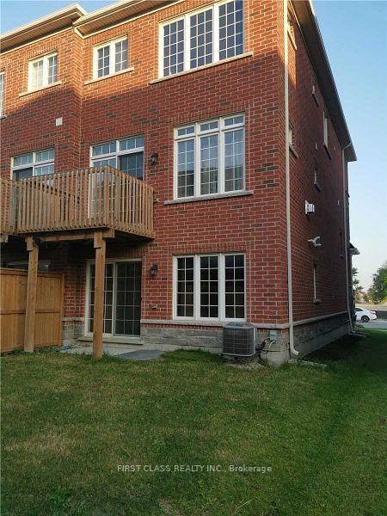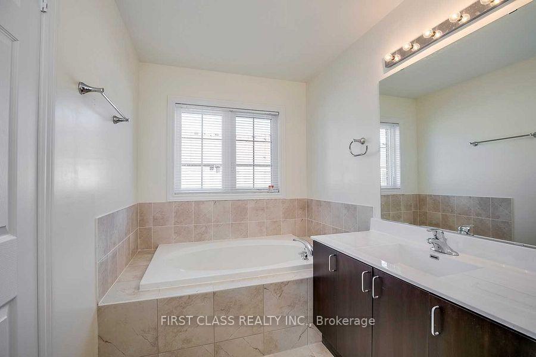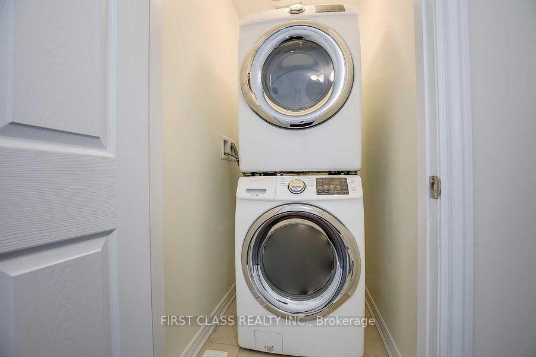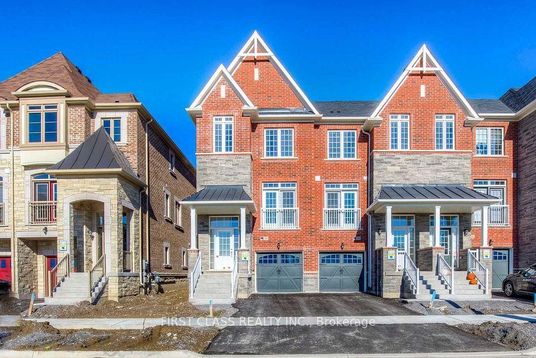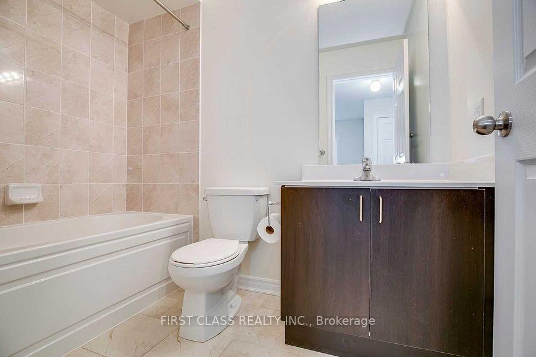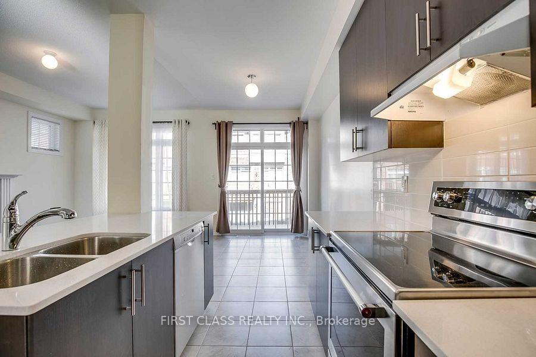$1,199,999
Available - For Sale
Listing ID: N12138627
126 FAROOQ Boul , Vaughan, L4L 1A6, York
| End Unit Freehold Townhome with A deep lot. Spacious 4 Bedroom & 4 Bathroom. Approx. 2000 Sq.ft. Nestled in the Prestigious Vellore Village Neighbourhood In The Heart Of Vaughan. A Family-Friendly Community That Exemplifies Luxury Living. South Exposure For Plenty Of Natural Light. 9 Ft Ceilings On The Main Floor. Open Concept Kitchen/Family Rm With Walk-Out Deck & Fireplace. The kitchen Features a Custom Backsplash & Quartz Countertops. Hardwood Floor Through The Main & Upper Level. The Ground Level Continues To Impress With A Walk-In From The Garage, a Large Bedroom with a 3-pc Ensuite Bathroom and A Walk-Out To A Large Backyard. Minutes to Cortellucci Vaughan Hospital, Banks, Shopping Centers, Grocery Stores, Hwy 400 and Canada's Wonderland. No Maintenance Fees.True Freehold Townhome you can't miss! Must See! |
| Price | $1,199,999 |
| Taxes: | $4668.28 |
| Occupancy: | Tenant |
| Address: | 126 FAROOQ Boul , Vaughan, L4L 1A6, York |
| Acreage: | < .50 |
| Directions/Cross Streets: | In the northwest pocket of Major MacKenzie Dr W and Weston Rd. From Major MacKenzie, travel north o |
| Rooms: | 12 |
| Bedrooms: | 4 |
| Bedrooms +: | 0 |
| Family Room: | T |
| Basement: | None |
| Level/Floor | Room | Length(ft) | Width(ft) | Descriptions | |
| Room 1 | Main | Family Ro | 9.15 | 16.76 | Gas Fireplace, Overlooks Backyard |
| Room 2 | Main | Living Ro | 10 | 18.99 | Combined w/Dining |
| Room 3 | Main | Dining Ro | 10 | 18.99 | Combined w/Living |
| Room 4 | Main | Breakfast | 8 | 10.17 | |
| Room 5 | Main | Kitchen | 8 | 10.99 | |
| Room 6 | Upper | Primary B | 10.5 | 16.76 | 4 Pc Ensuite |
| Room 7 | Upper | Bedroom 2 | 8.43 | 11.51 | |
| Room 8 | Upper | Bedroom 3 | 8.43 | 10.99 | |
| Room 9 | Ground | Bedroom 4 | 17.15 | 10.33 | 3 Pc Ensuite |
| Room 10 |
| Washroom Type | No. of Pieces | Level |
| Washroom Type 1 | 4 | Upper |
| Washroom Type 2 | 4 | Upper |
| Washroom Type 3 | 2 | Main |
| Washroom Type 4 | 3 | Lower |
| Washroom Type 5 | 0 |
| Total Area: | 0.00 |
| Approximatly Age: | 6-15 |
| Property Type: | Att/Row/Townhouse |
| Style: | 3-Storey |
| Exterior: | Stone, Brick |
| Garage Type: | Attached |
| (Parking/)Drive: | Private |
| Drive Parking Spaces: | 1 |
| Park #1 | |
| Parking Type: | Private |
| Park #2 | |
| Parking Type: | Private |
| Pool: | None |
| Approximatly Age: | 6-15 |
| Approximatly Square Footage: | 1500-2000 |
| Property Features: | Hospital, School |
| CAC Included: | N |
| Water Included: | N |
| Cabel TV Included: | N |
| Common Elements Included: | N |
| Heat Included: | N |
| Parking Included: | N |
| Condo Tax Included: | N |
| Building Insurance Included: | N |
| Fireplace/Stove: | Y |
| Heat Type: | Forced Air |
| Central Air Conditioning: | Central Air |
| Central Vac: | N |
| Laundry Level: | Syste |
| Ensuite Laundry: | F |
| Elevator Lift: | False |
| Sewers: | Sewer |
$
%
Years
This calculator is for demonstration purposes only. Always consult a professional
financial advisor before making personal financial decisions.
| Although the information displayed is believed to be accurate, no warranties or representations are made of any kind. |
| FIRST CLASS REALTY INC. |
|
|

Anita D'mello
Sales Representative
Dir:
416-795-5761
Bus:
416-288-0800
Fax:
416-288-8038
| Book Showing | Email a Friend |
Jump To:
At a Glance:
| Type: | Freehold - Att/Row/Townhouse |
| Area: | York |
| Municipality: | Vaughan |
| Neighbourhood: | Vellore Village |
| Style: | 3-Storey |
| Approximate Age: | 6-15 |
| Tax: | $4,668.28 |
| Beds: | 4 |
| Baths: | 4 |
| Fireplace: | Y |
| Pool: | None |
Locatin Map:
Payment Calculator:

