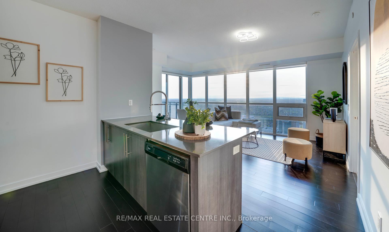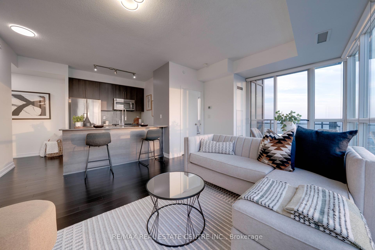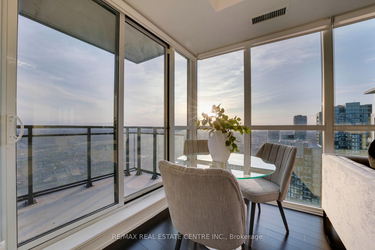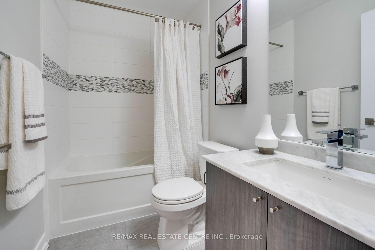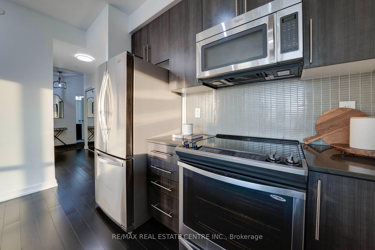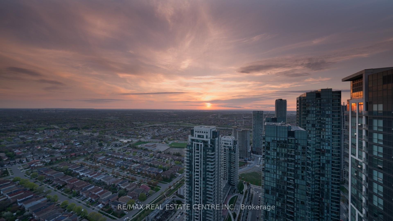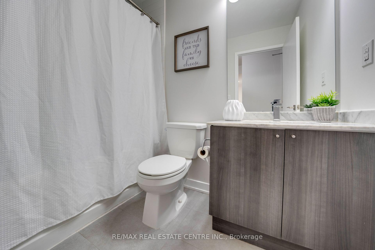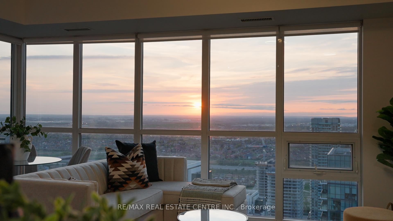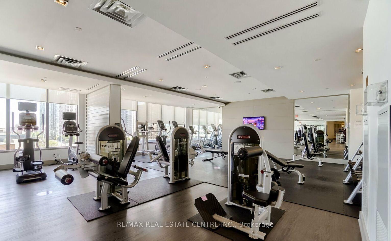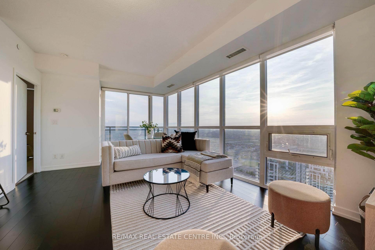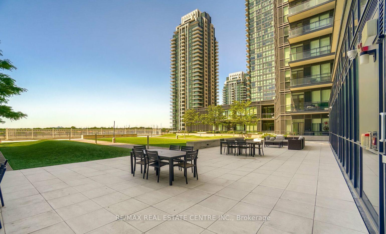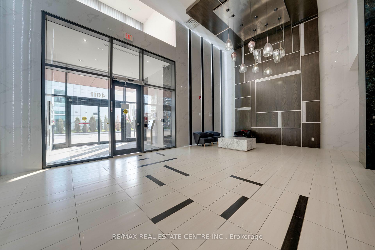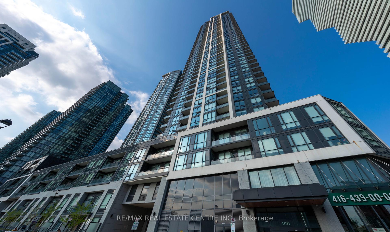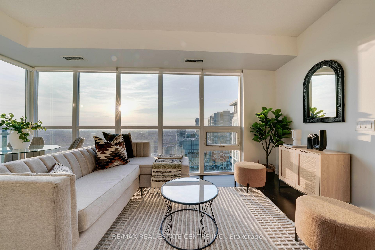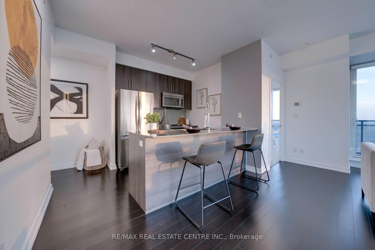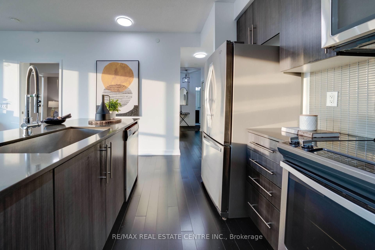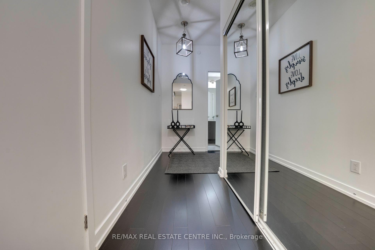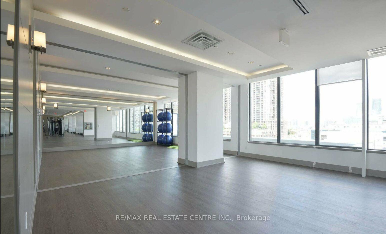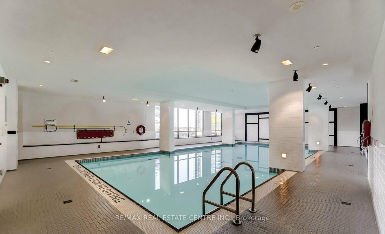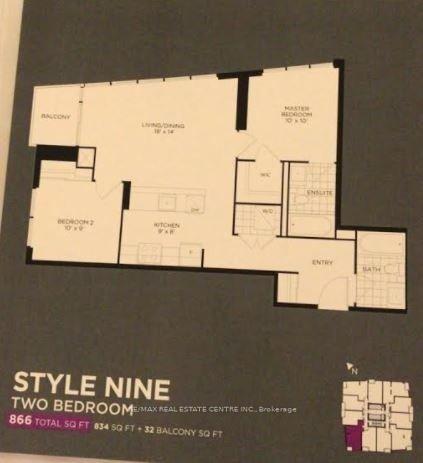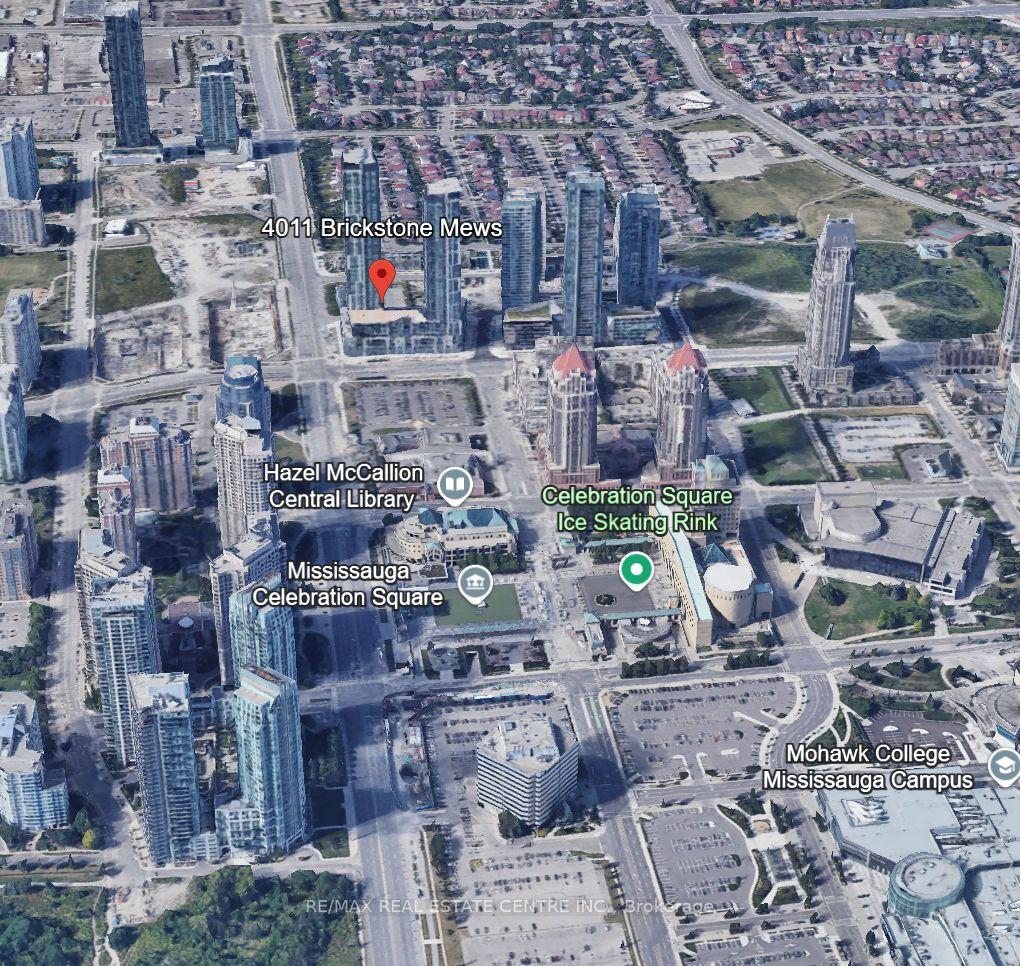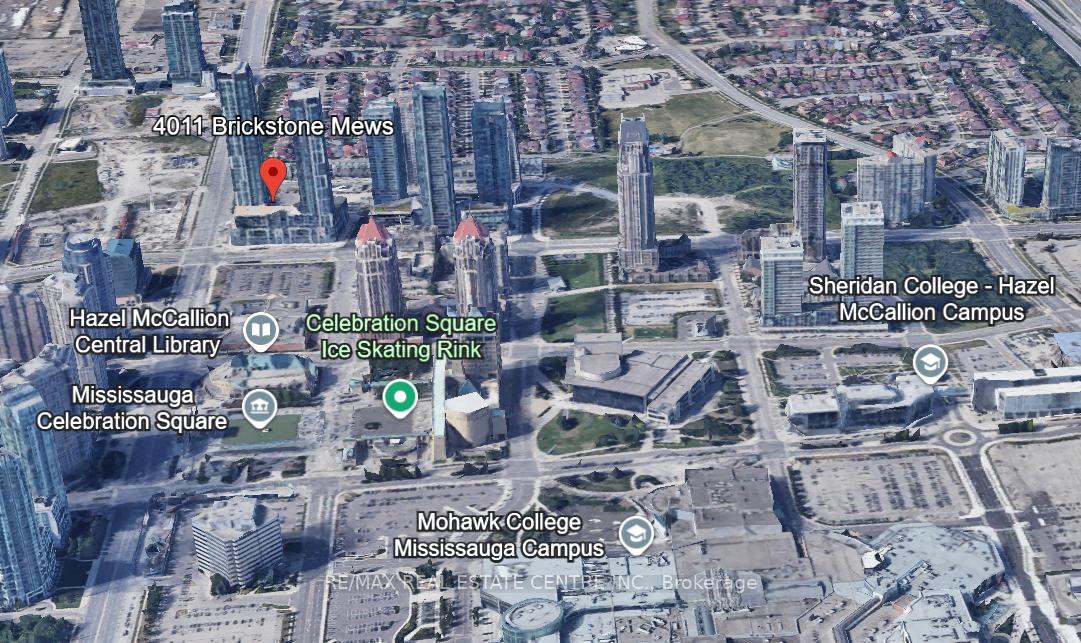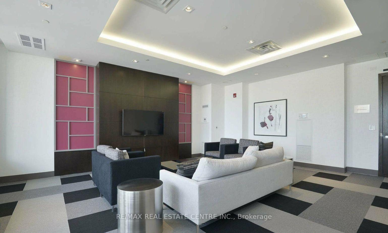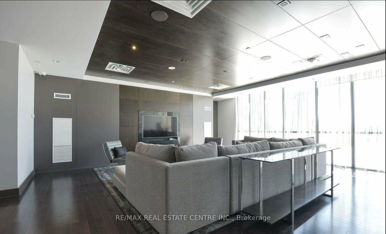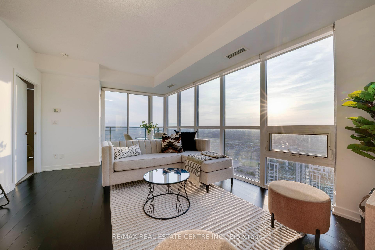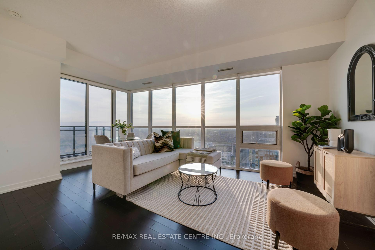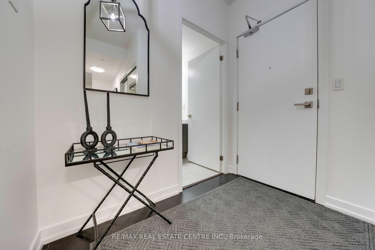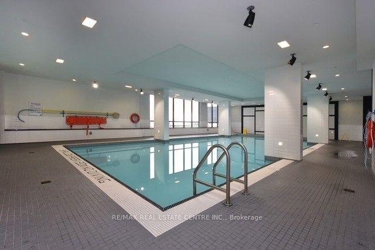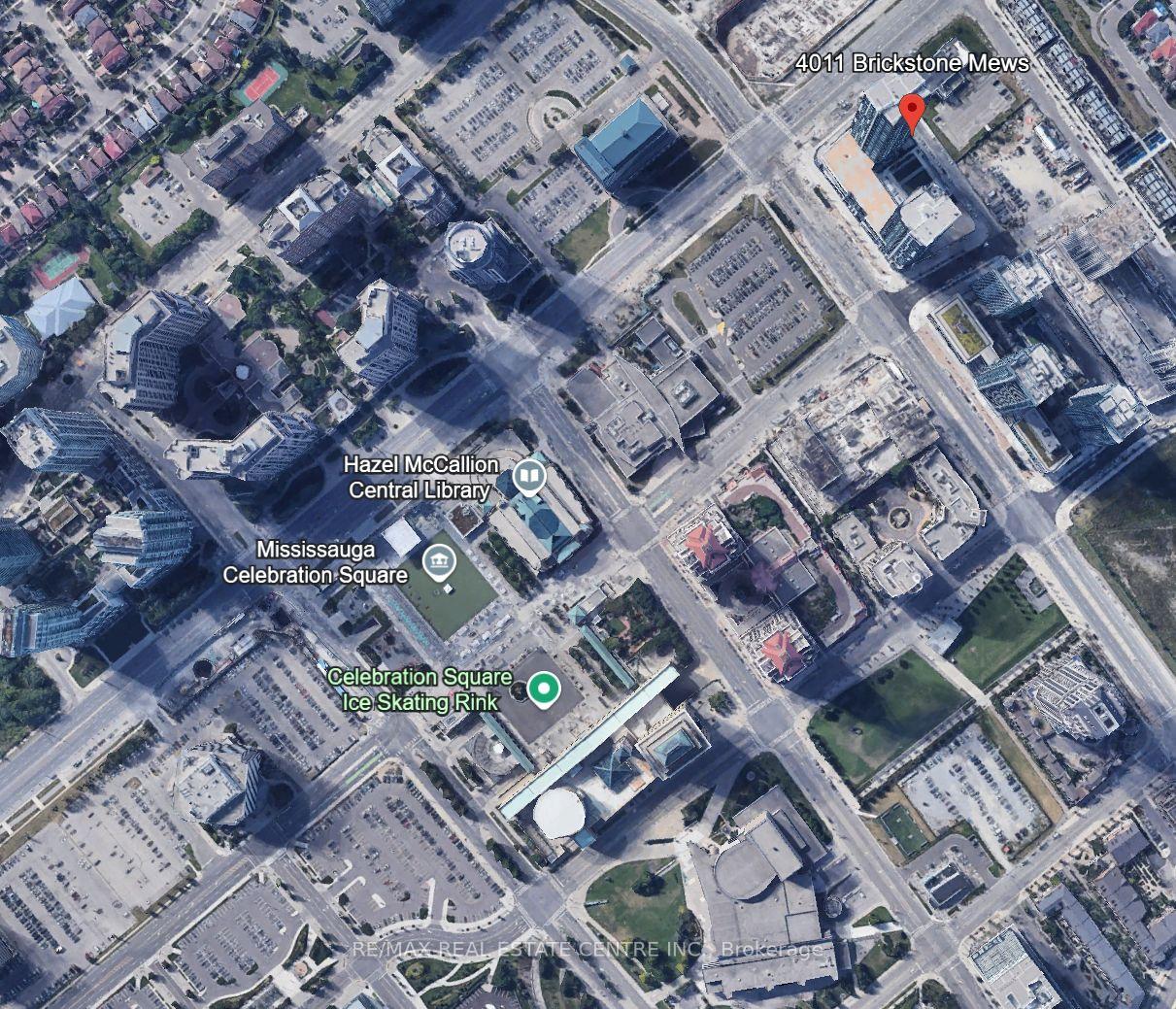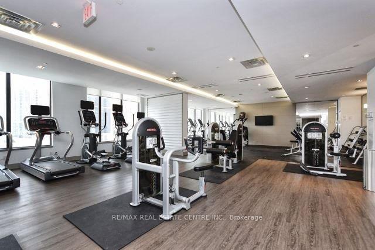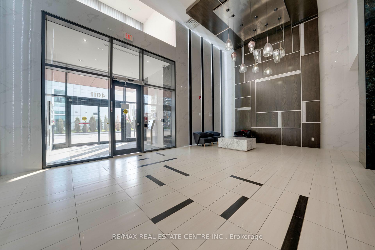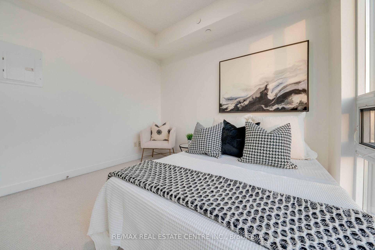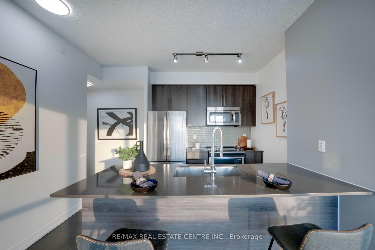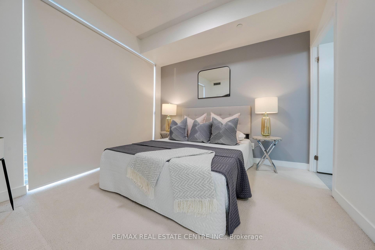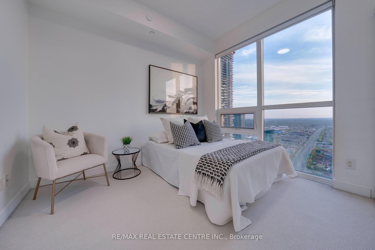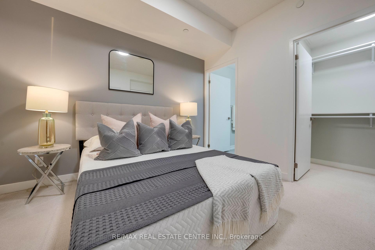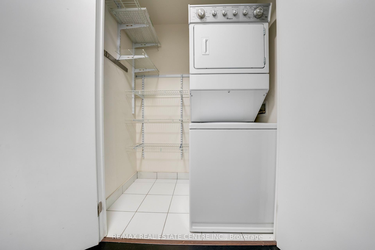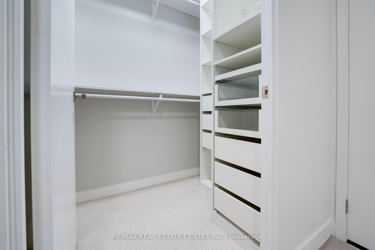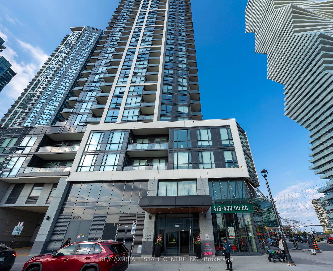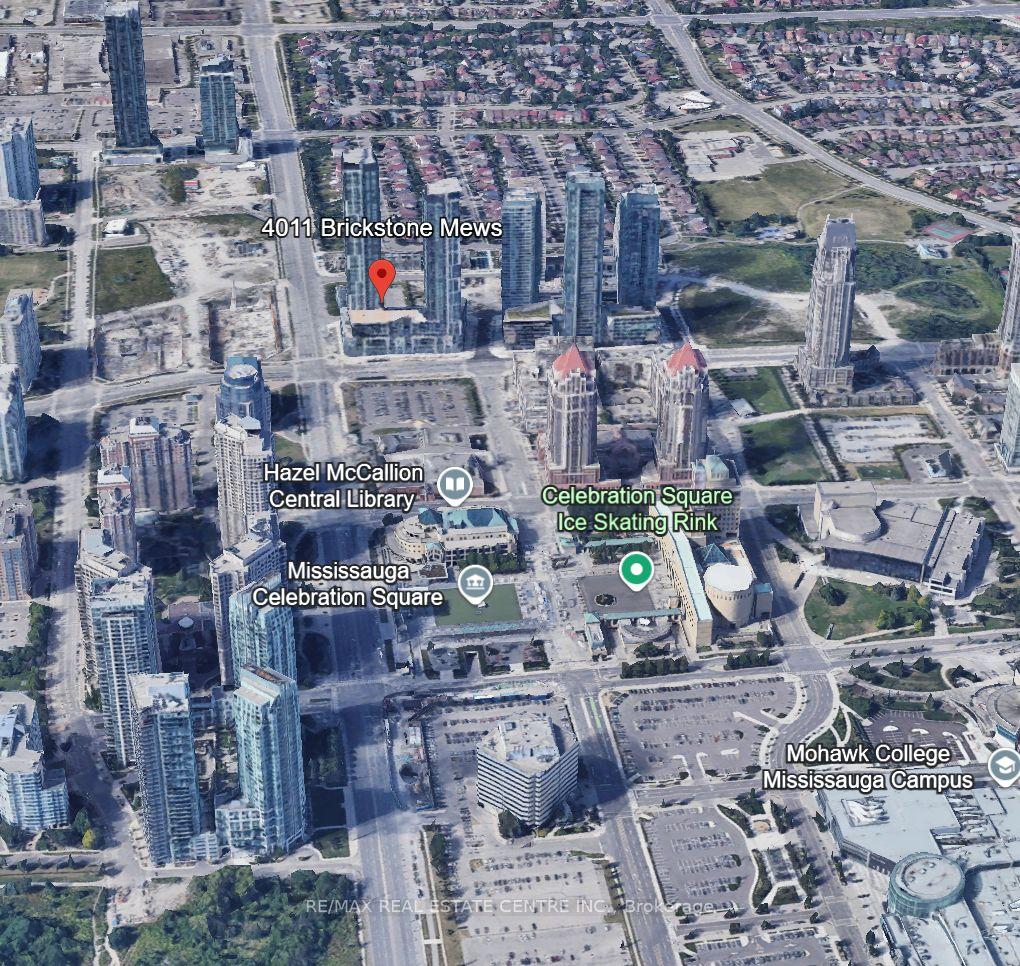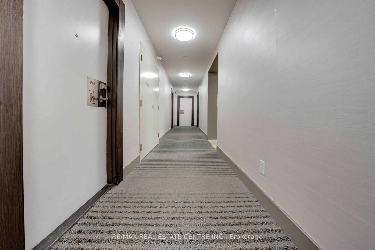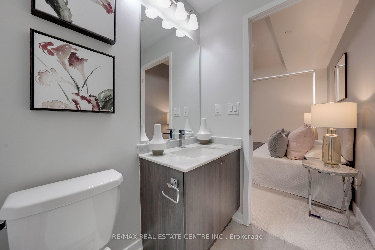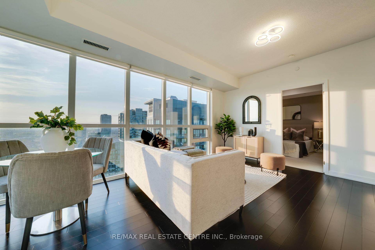$679,999
Available - For Sale
Listing ID: W12137809
4011 Brickstone Mews , Mississauga, L5B 0J7, Peel
| Stunning Corner Suite with Breathtaking Panoramic Views! Experience elevated urban living in this very modern, bright & upgraded 2-bed, 2 full bath suite located in the heart of downtown Mississauga. Boasting 834 sq. ft. + balcony , this delightful condo offers a lifestyle like none other! Enjoy incredible sunsets, lake views and even airplanes gliding by all from the comfort of your own home. Designed with style and function in mind, this condo features 9 ceilings, floor-to-ceiling windows, hardwood floors and a gourmet chefs kitchen complete with quartz countertops, custom backsplash, stainless steel appliances, an extended breakfast bar, and upgraded cabinetry. Both bedrooms are generously sized, with the primary suite featuring a walk-in closet with custom built-in organizers and a beautifully upgraded ensuite. This smart, open layout is ideal for comfortable daily living and stylish entertaining. Premium & extra wide parking spot close to elevators on upper lvl 2 not down in the basement! Located just steps from Square One Shopping Centre, Celebration Square, YMCA, Central Library, parks, and with easy access to Hwy 403, QEW, and public transit, this unit is a rare find in one of the GTAs most desirable neighborhoods. Luxury, convenience, and views, this suite has it all. Don't miss out! |
| Price | $679,999 |
| Taxes: | $3732.25 |
| Occupancy: | Vacant |
| Address: | 4011 Brickstone Mews , Mississauga, L5B 0J7, Peel |
| Postal Code: | L5B 0J7 |
| Province/State: | Peel |
| Directions/Cross Streets: | Burnhamthorpe/Confederation |
| Level/Floor | Room | Length(ft) | Width(ft) | Descriptions | |
| Room 1 | Flat | Living Ro | 17.97 | 13.97 | Hardwood Floor, Open Concept, Picture Window |
| Room 2 | Flat | Dining Ro | 17.97 | 13.97 | W/O To Balcony, Picture Window |
| Room 3 | Flat | Kitchen | 8.99 | 7.97 | Quartz Counter, Breakfast Bar, Stainless Steel Appl |
| Room 4 | Flat | Primary B | 9.97 | 9.97 | 4 Pc Ensuite, Walk-In Closet(s), Picture Window |
| Room 5 | Flat | Bedroom 2 | 9.97 | 8.99 | Double Closet, Broadloom, Picture Window |
| Washroom Type | No. of Pieces | Level |
| Washroom Type 1 | 4 | Main |
| Washroom Type 2 | 0 | |
| Washroom Type 3 | 0 | |
| Washroom Type 4 | 0 | |
| Washroom Type 5 | 0 |
| Total Area: | 0.00 |
| Approximatly Age: | 6-10 |
| Sprinklers: | Conc |
| Washrooms: | 2 |
| Heat Type: | Forced Air |
| Central Air Conditioning: | Central Air |
| Elevator Lift: | True |
$
%
Years
This calculator is for demonstration purposes only. Always consult a professional
financial advisor before making personal financial decisions.
| Although the information displayed is believed to be accurate, no warranties or representations are made of any kind. |
| RE/MAX REAL ESTATE CENTRE INC. |
|
|

Anita D'mello
Sales Representative
Dir:
416-795-5761
Bus:
416-288-0800
Fax:
416-288-8038
| Book Showing | Email a Friend |
Jump To:
At a Glance:
| Type: | Com - Condo Apartment |
| Area: | Peel |
| Municipality: | Mississauga |
| Neighbourhood: | City Centre |
| Style: | Apartment |
| Approximate Age: | 6-10 |
| Tax: | $3,732.25 |
| Maintenance Fee: | $611 |
| Beds: | 2 |
| Baths: | 2 |
| Fireplace: | N |
Locatin Map:
Payment Calculator:

