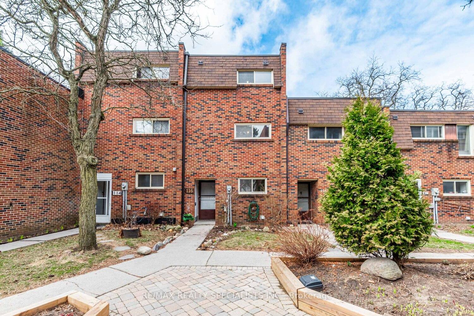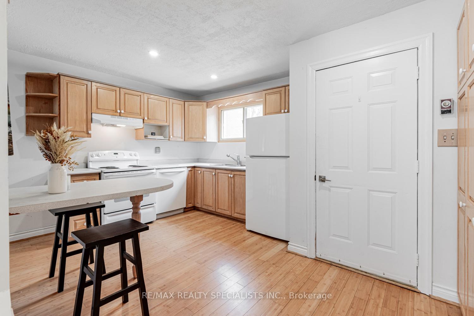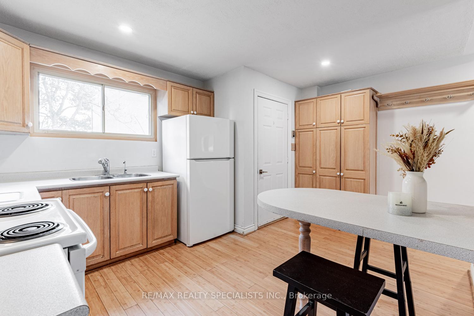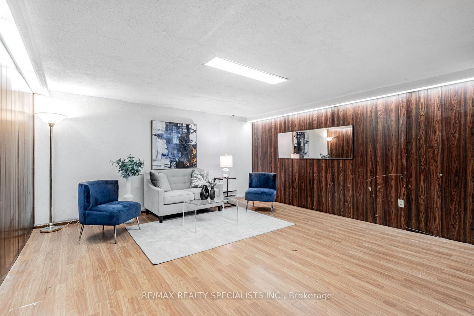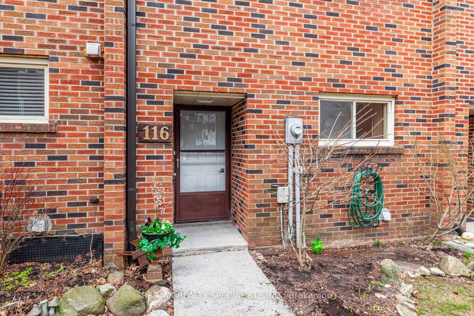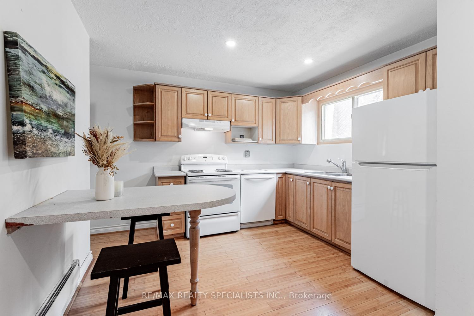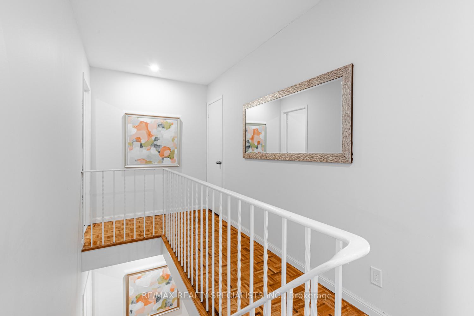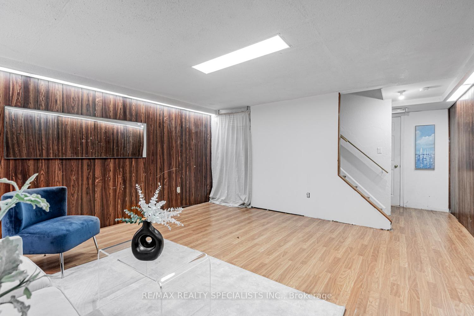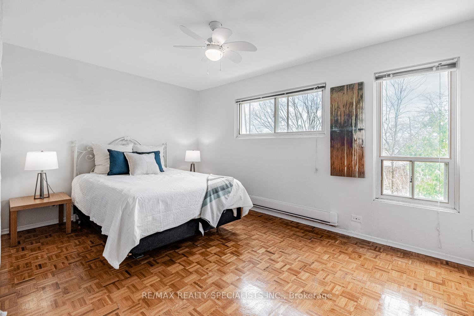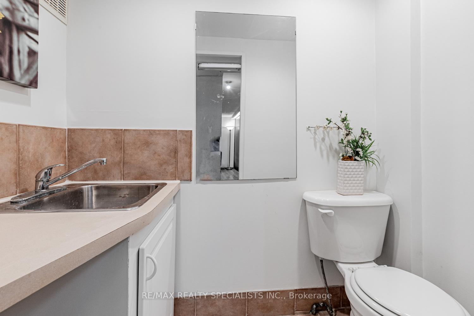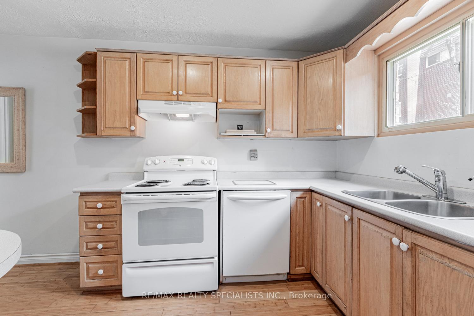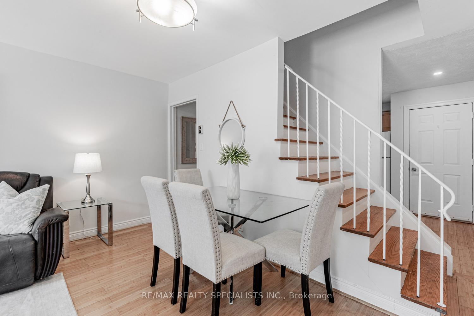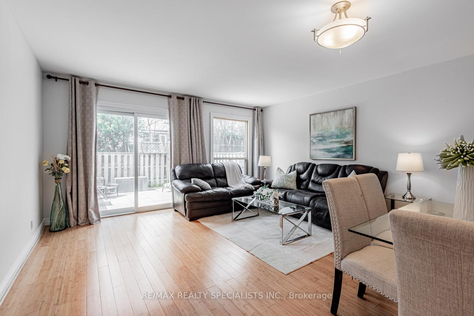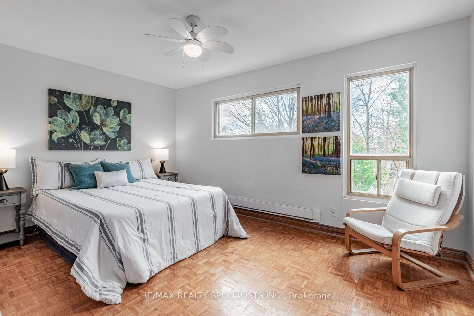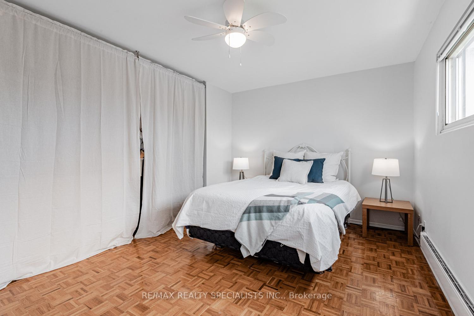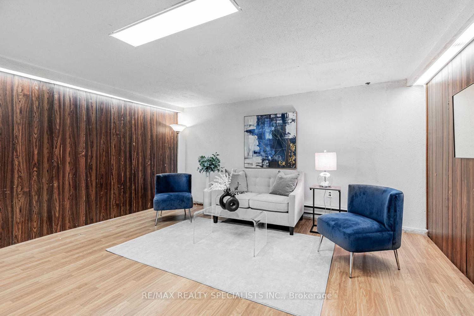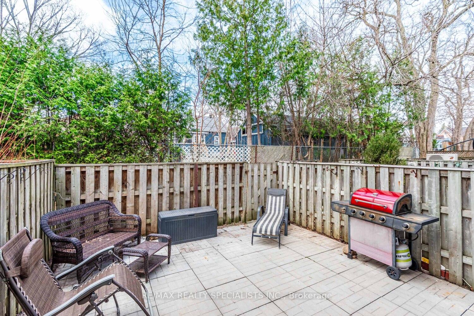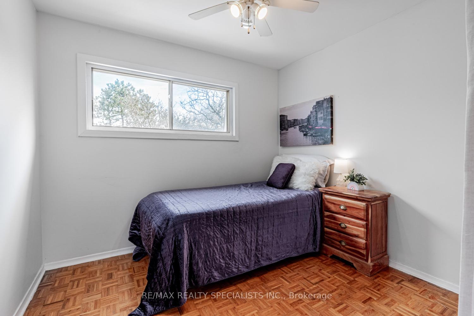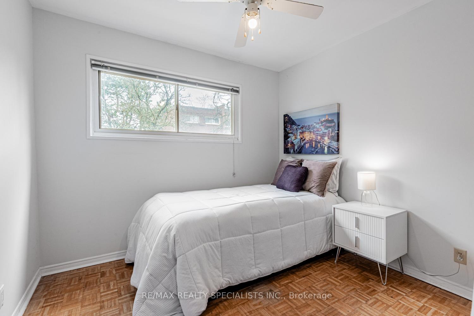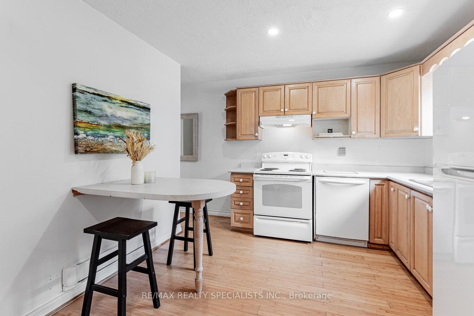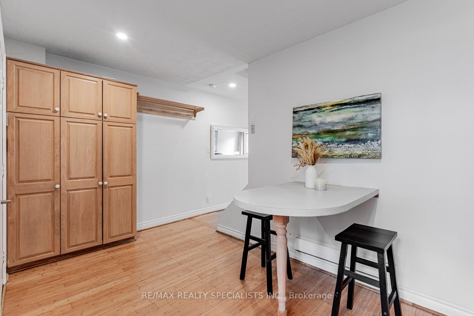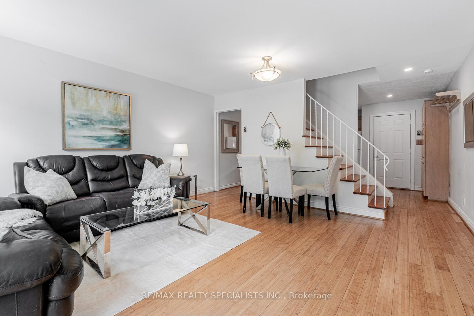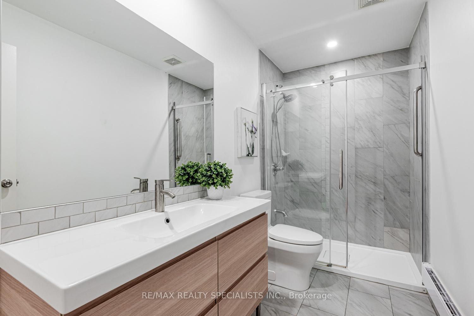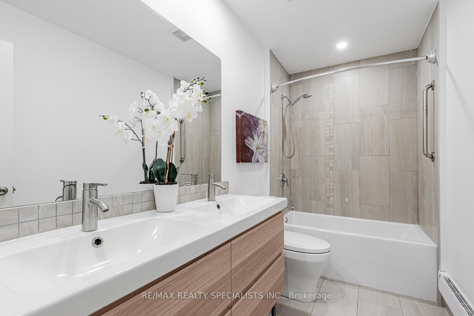$689,990
Available - For Sale
Listing ID: N12137852
116 Wales Aven , Markham, L3P 3K2, York
| Charming And Spacious Townhome In The Heart Of Old Markham Village! This Gorgeous 4-Bedroom, 3-Bathroom Condo Townhouse Is Perfectly Situated In One Of Markham's Most Sought-After Neighbourhoods. Beautifully Maintained And Thoughtfully Designed, This Home Offers An Abundance Of Space, Natural Light, And A Functional Layout That Seamlessly Blends Comfort And Convenience For Modern Family Living. The Sun-Filled Main Floor Features A Well-Appointed Kitchen With Contemporary Cabinetry, A Built-In Breakfast Table, And Ample Storage. The Expansive Living And Dining Area Boasts A Walk-Out To A Private Backyard Patio Perfect For Entertaining Or Enjoying Peaceful Summer Evenings. The Second Level Offers A Spacious Primary Bedroom With Large Windows And Ample Closet Space, A Cozy Second Bedroom, And A Fully Renovated 4-Piece Bathroom With Dual Vanity Sinks, Stylish Fixtures, And A Deep Soaker Tub. The Third Level Features Two Additional Generously Sized Bedrooms And An Upgraded 3-Piece Bathroom With A Glass-Enclosed Standing Shower Ideal For Guests, Family, Or Home Office Needs. The Finished Basement Adds Tremendous Value With A Large Recreation Area, A 2-Piece Bathroom, A Laundry Room With Extra Storage, And Direct Access To A Detached Garage. Surrounded By Mature Trees And Beautifully Maintained Gardens, This Home Offers A Quiet, Family-Friendly Setting With Ample Visitor Parking Available. Conveniently Located Near GO Transit, Top-Rated Schools, Parks, Shopping, And All Amenities, This Home Combines Charm, Location, And Value. Don't Miss This Rare Opportunity To Call It Your Forever Home! |
| Price | $689,990 |
| Taxes: | $2027.34 |
| Occupancy: | Owner |
| Address: | 116 Wales Aven , Markham, L3P 3K2, York |
| Postal Code: | L3P 3K2 |
| Province/State: | York |
| Directions/Cross Streets: | Markham Rd. & 16th Ave. |
| Level/Floor | Room | Length(ft) | Width(ft) | Descriptions | |
| Room 1 | Main | Living Ro | 15.74 | 10.5 | Bamboo, W/O To Yard, Combined w/Dining |
| Room 2 | Main | Dining Ro | 15.74 | 10.5 | Bamboo, Combined w/Living, Large Window |
| Room 3 | Main | Kitchen | 15.25 | 10.82 | Bamboo, Centre Island, Overlooks Garden |
| Room 4 | Second | Primary B | 15.15 | 12.56 | Large Closet, Ceiling Fan(s), Large Window |
| Room 5 | Second | Bedroom 2 | 10.89 | 9.68 | Large Closet, Ceiling Fan(s), Large Window |
| Room 6 | Third | Bedroom 3 | 15.15 | 12.56 | Large Closet, Ceiling Fan(s), Large Window |
| Room 7 | Third | Bedroom 4 | 10.89 | 9.68 | Large Closet, Ceiling Fan(s), Large Window |
| Room 8 | Basement | Recreatio | Laminate, 2 Pc Bath |
| Washroom Type | No. of Pieces | Level |
| Washroom Type 1 | 4 | Second |
| Washroom Type 2 | 3 | Third |
| Washroom Type 3 | 2 | Basement |
| Washroom Type 4 | 0 | |
| Washroom Type 5 | 0 |
| Total Area: | 0.00 |
| Washrooms: | 3 |
| Heat Type: | Baseboard |
| Central Air Conditioning: | Window Unit |
$
%
Years
This calculator is for demonstration purposes only. Always consult a professional
financial advisor before making personal financial decisions.
| Although the information displayed is believed to be accurate, no warranties or representations are made of any kind. |
| RE/MAX REALTY SPECIALISTS INC. |
|
|

Anita D'mello
Sales Representative
Dir:
416-795-5761
Bus:
416-288-0800
Fax:
416-288-8038
| Virtual Tour | Book Showing | Email a Friend |
Jump To:
At a Glance:
| Type: | Com - Condo Townhouse |
| Area: | York |
| Municipality: | Markham |
| Neighbourhood: | Old Markham Village |
| Style: | 3-Storey |
| Tax: | $2,027.34 |
| Maintenance Fee: | $699.57 |
| Beds: | 4 |
| Baths: | 3 |
| Fireplace: | N |
Locatin Map:
Payment Calculator:

