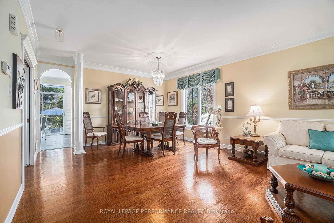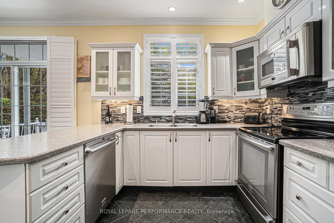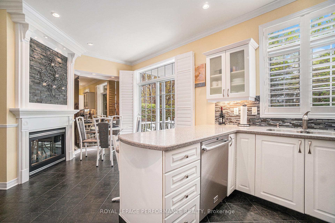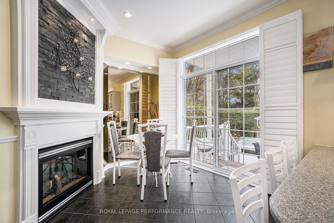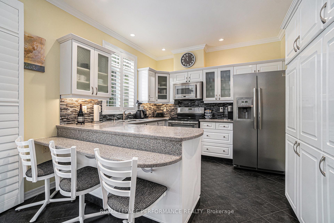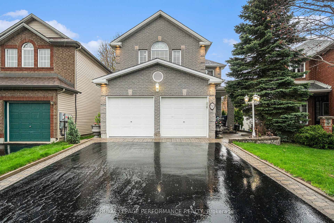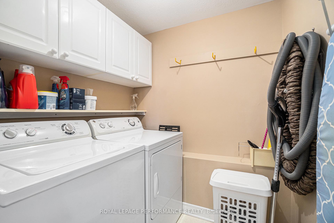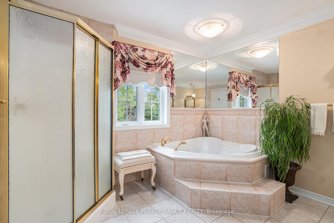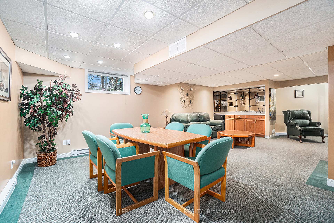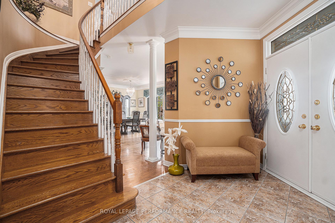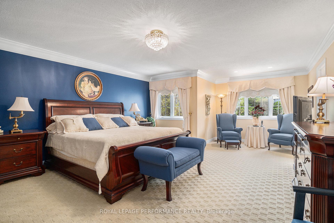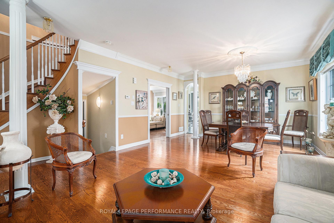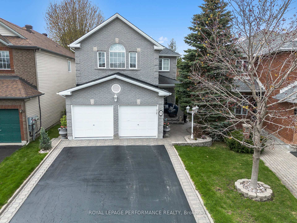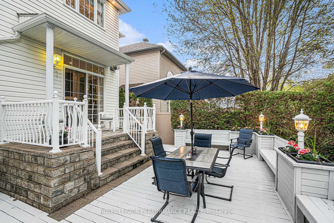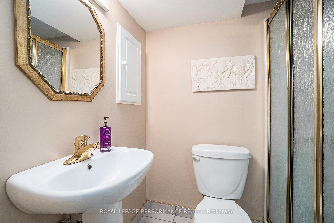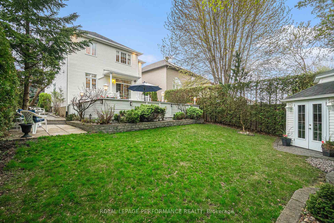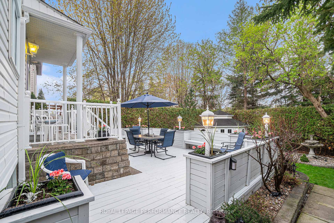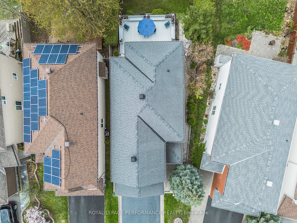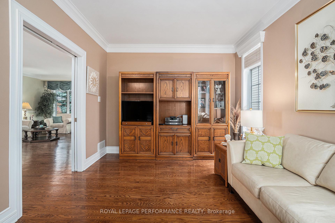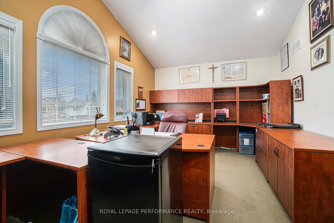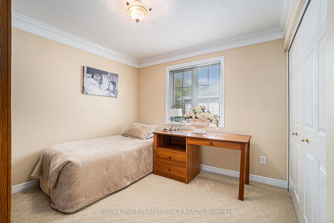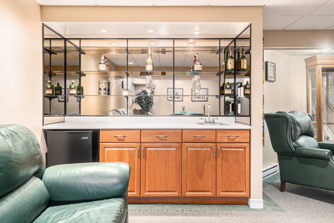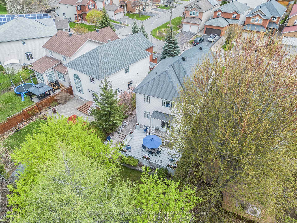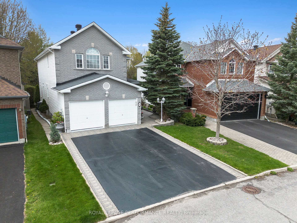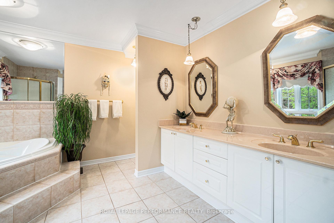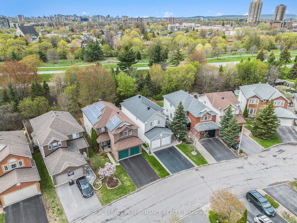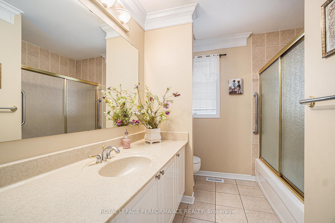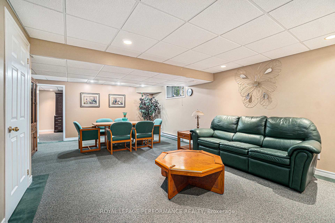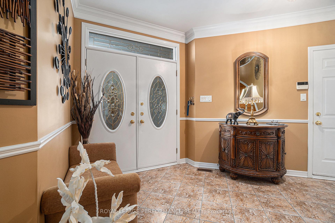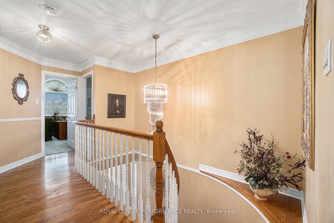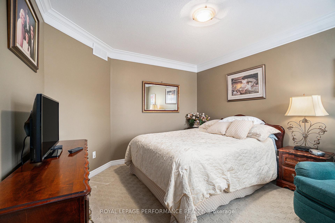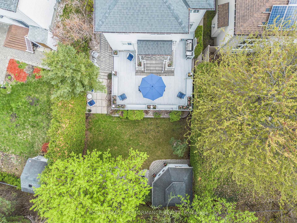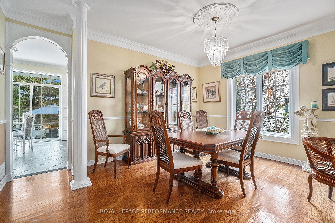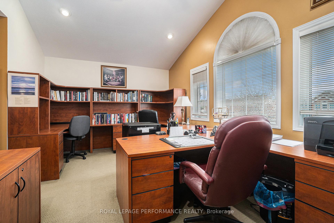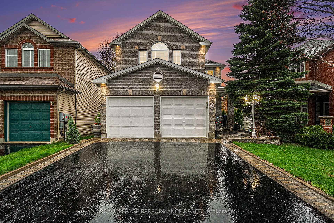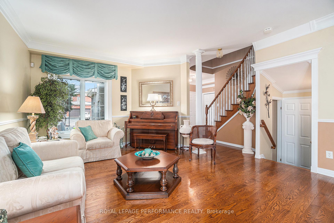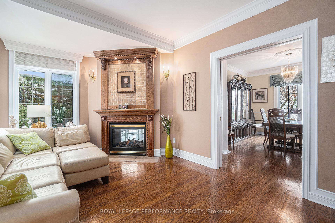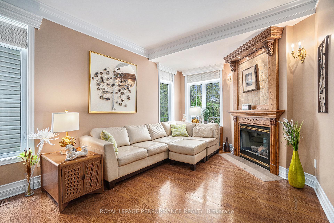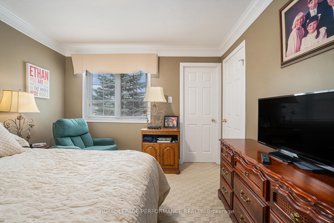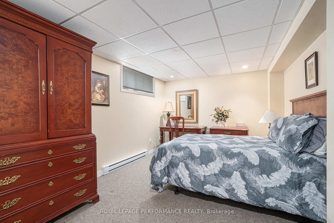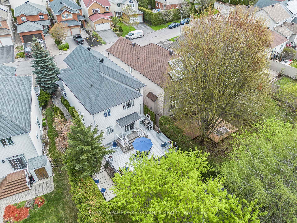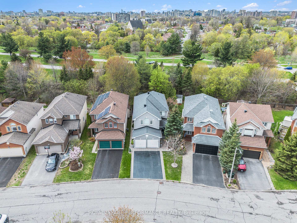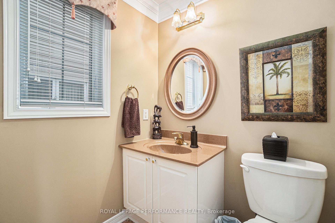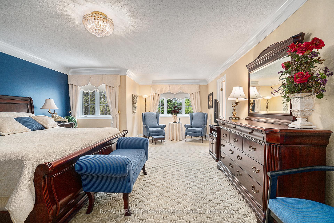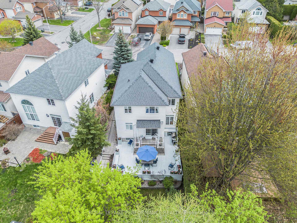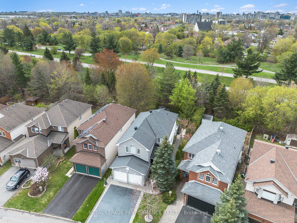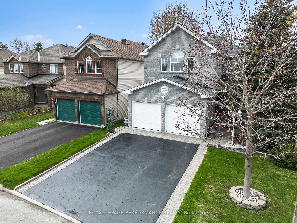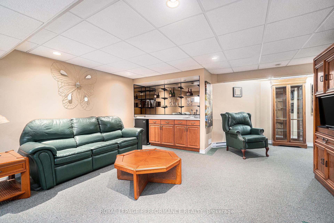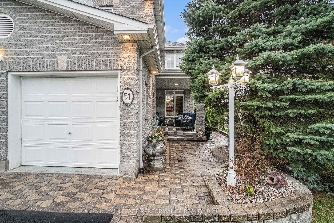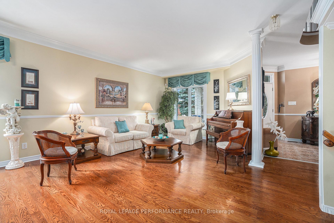$1,275,000
Available - For Sale
Listing ID: X12137366
51 Borealis Cres , Overbrook - Castleheights and Area, K1K 4T5, Ottawa
| Welcome to this exquisite Claridge Kingsborough model, a STUNNING 5-bedroom, 4-bathroom executive residence offering over 3200 sqft. of refined living space. Set on a PREMIUM LOT w/NO REAR NEIGHBOURS, this impeccably maintained original-owner home is nestled in a tranquil setting w/a beautifully landscaped, PRIVATE backyard oasis featuring a rebuilt pressure-treated deck (22), stone patio porch(22), garden shed, & professionally cleaned vinyl siding & interlock (24).The main level showcases rich oak HARDWOOD & Tile flooring, intricate CROWN moulding throughout the home! Decorative fluted posts, and a beautifully flowing open-concept layout. A grand two-sided gas fireplace w/custom oak trim connects the inviting family room & eat-in kitchen(15), which boasts premium STONE countertops, stainless steel appl, breakfast bar, California shutters w/3" louvres & walk-out access to the serene rear yard. A formal living and dining room with Hunter Douglas silhouette blinds adds timeless sophistication. The main floor also features laundry, powder room & access to a true 2-car garage w/a natural gas heater & built-in PVC shelving. Venture up the HARDWOOD Staircase to the luxurious primary retreat which includes a serene sitting area, walk-in closet & a spa-inspired 5-piece ensuite w/step-up soaker tub, oversized shower & dual sinks w/Stone Countertop. Three more generous size bedrooms, one used as a fully furnished office(included), share a pristine full bath. The finished basement offers a spacious rec room, 5th bedroom, 3P bath & insulated flooring. Upgrades: Furnace(21) & AC Amana Modulating System(21), HWT-75-gallon(24), Roof w/30 year warranty(12), central vac(20), Life Breath HRV System & Dehumidifier(serviced 24), Parging(23), pot lights, new paint, popcorn ceiling removed, interlock landscaping at front w/beautiful lighting at front & back of house! Ideal location close to LRT, parks, schools, shopping, hospitals, NRC, CSIS, CMHC & bike paths. |
| Price | $1,275,000 |
| Taxes: | $7892.76 |
| Occupancy: | Owner |
| Address: | 51 Borealis Cres , Overbrook - Castleheights and Area, K1K 4T5, Ottawa |
| Directions/Cross Streets: | Den Haag Dr. |
| Rooms: | 18 |
| Bedrooms: | 4 |
| Bedrooms +: | 1 |
| Family Room: | T |
| Basement: | Finished |
| Level/Floor | Room | Length(ft) | Width(ft) | Descriptions | |
| Room 1 | Main | Living Ro | 16.6 | 16.07 | Hardwood Floor |
| Room 2 | Main | Dining Ro | 14.6 | 8.59 | Hardwood Floor |
| Room 3 | Main | Kitchen | 11.71 | 10.79 | Breakfast Bar, Stainless Steel Appl, Pot Lights |
| Room 4 | Main | Breakfast | 7.81 | 10.79 | W/O To Patio, 2 Way Fireplace, Tile Floor |
| Room 5 | Main | Family Ro | 11.18 | 16.37 | 2 Way Fireplace, Hardwood Floor |
| Room 6 | Main | Laundry | 5.05 | 6.4 | B/I Shelves |
| Room 7 | Main | Bathroom | 5.38 | 4.69 | 2 Pc Bath |
| Room 8 | Main | Foyer | 15.48 | 10.3 | Access To Garage |
| Room 9 | Second | Primary B | 15.81 | 22.7 | Combined w/Sitting, Walk-In Closet(s), 5 Pc Ensuite |
| Room 10 | Second | Bathroom | 10.04 | 10.92 | 5 Pc Ensuite, Soaking Tub, Double Sink |
| Room 11 | Second | Bedroom 2 | 16.99 | 13.32 | Picture Window, Pot Lights |
| Room 12 | Second | Bedroom 3 | 11.68 | 12.14 | |
| Room 13 | Second | Bedroom 4 | 11.02 | 10.14 | |
| Room 14 | Second | Bathroom | 8.59 | 9.18 | 4 Pc Bath |
| Room 15 | Lower | Recreatio | 20.47 | 27.98 |
| Washroom Type | No. of Pieces | Level |
| Washroom Type 1 | 2 | Main |
| Washroom Type 2 | 4 | Second |
| Washroom Type 3 | 5 | Second |
| Washroom Type 4 | 3 | Lower |
| Washroom Type 5 | 0 |
| Total Area: | 0.00 |
| Approximatly Age: | 16-30 |
| Property Type: | Detached |
| Style: | 2-Storey |
| Exterior: | Brick, Vinyl Siding |
| Garage Type: | Attached |
| (Parking/)Drive: | Lane, Priv |
| Drive Parking Spaces: | 4 |
| Park #1 | |
| Parking Type: | Lane, Priv |
| Park #2 | |
| Parking Type: | Lane |
| Park #3 | |
| Parking Type: | Private |
| Pool: | None |
| Other Structures: | Garden Shed |
| Approximatly Age: | 16-30 |
| Approximatly Square Footage: | 2000-2500 |
| Property Features: | Fenced Yard, Public Transit |
| CAC Included: | N |
| Water Included: | N |
| Cabel TV Included: | N |
| Common Elements Included: | N |
| Heat Included: | N |
| Parking Included: | N |
| Condo Tax Included: | N |
| Building Insurance Included: | N |
| Fireplace/Stove: | Y |
| Heat Type: | Forced Air |
| Central Air Conditioning: | Central Air |
| Central Vac: | Y |
| Laundry Level: | Syste |
| Ensuite Laundry: | F |
| Sewers: | Sewer |
$
%
Years
This calculator is for demonstration purposes only. Always consult a professional
financial advisor before making personal financial decisions.
| Although the information displayed is believed to be accurate, no warranties or representations are made of any kind. |
| ROYAL LEPAGE PERFORMANCE REALTY |
|
|

Anita D'mello
Sales Representative
Dir:
416-795-5761
Bus:
416-288-0800
Fax:
416-288-8038
| Virtual Tour | Book Showing | Email a Friend |
Jump To:
At a Glance:
| Type: | Freehold - Detached |
| Area: | Ottawa |
| Municipality: | Overbrook - Castleheights and Area |
| Neighbourhood: | 3505 - Carson Meadows |
| Style: | 2-Storey |
| Approximate Age: | 16-30 |
| Tax: | $7,892.76 |
| Beds: | 4+1 |
| Baths: | 4 |
| Fireplace: | Y |
| Pool: | None |
Locatin Map:
Payment Calculator:

