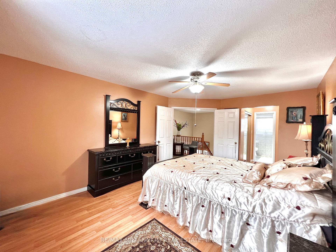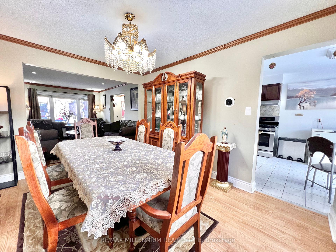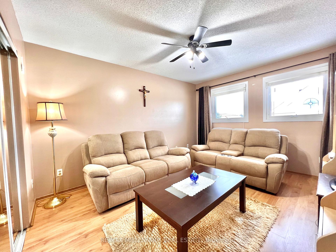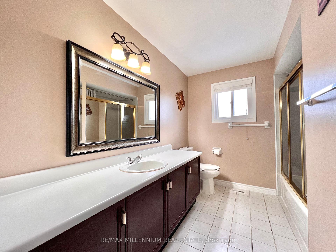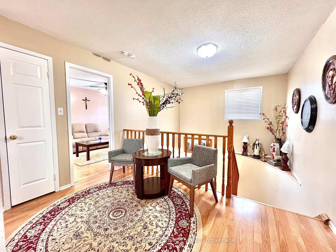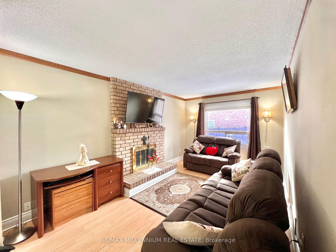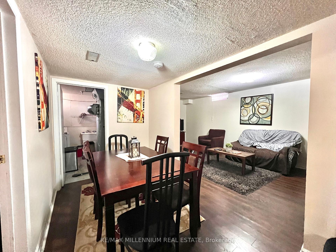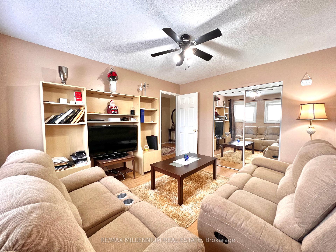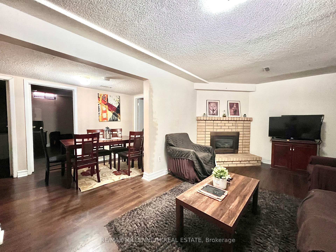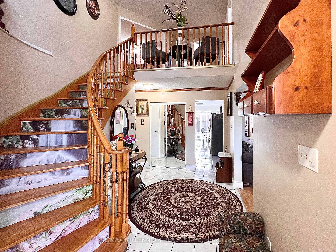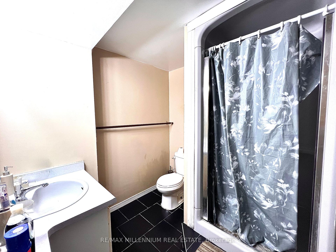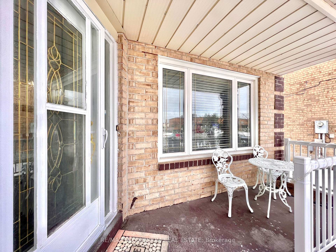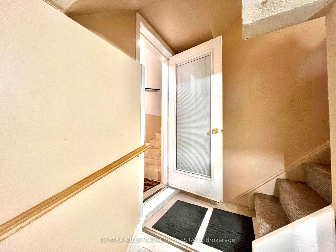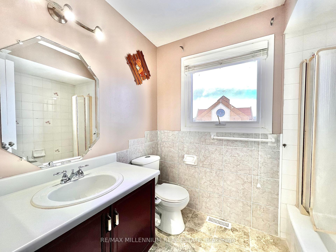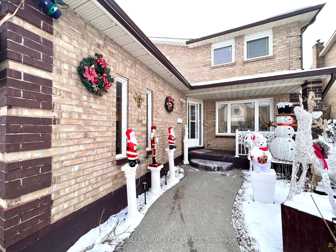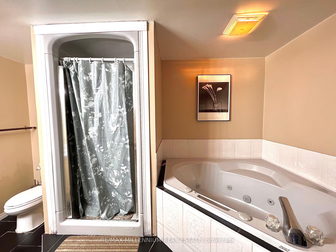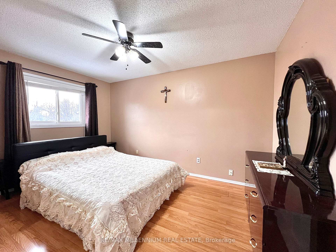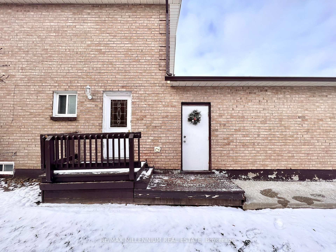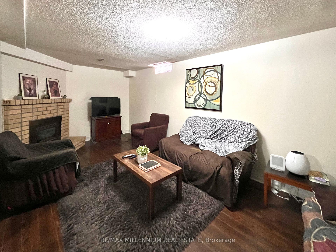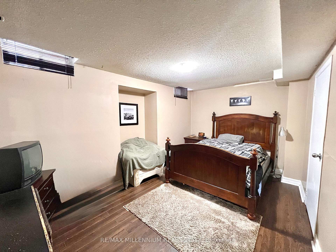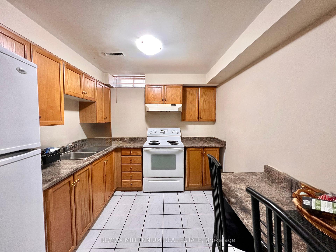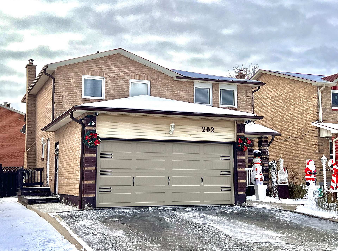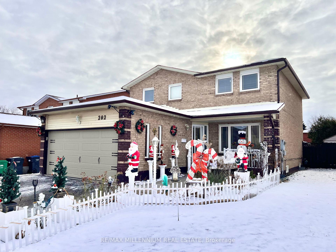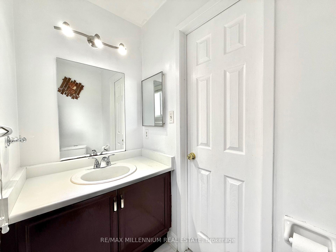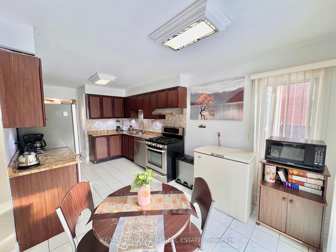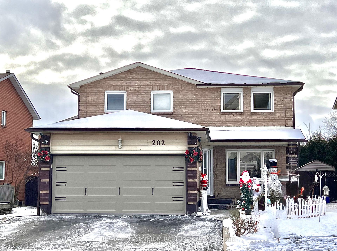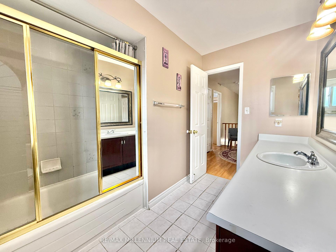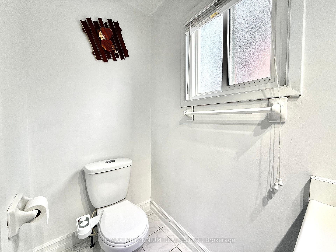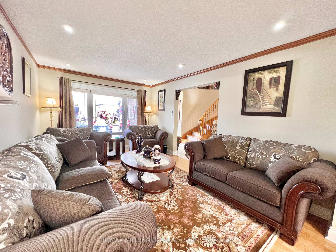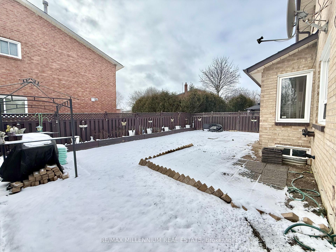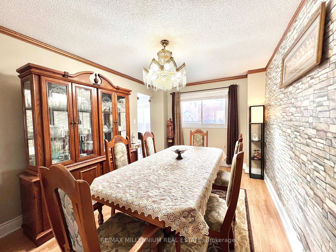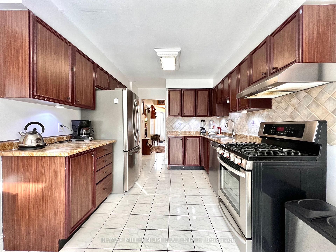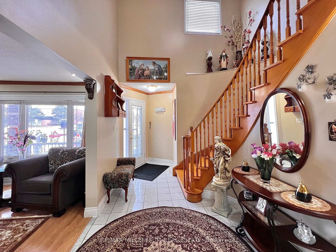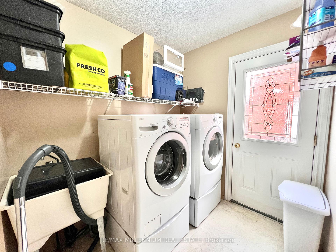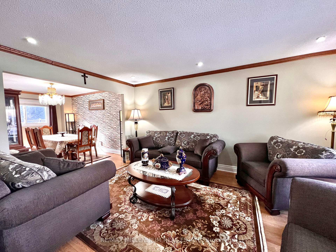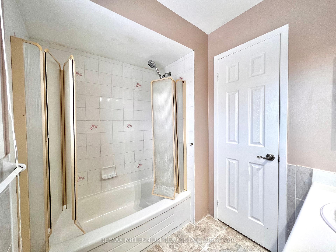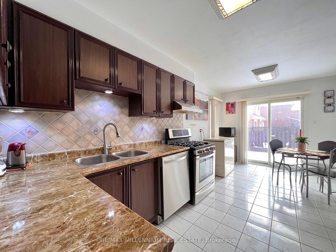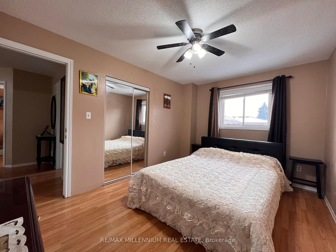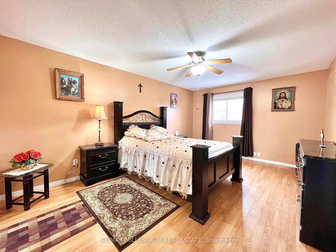$899,999
Available - For Sale
Listing ID: W12102844
202 Conestoga Driv , Brampton, L6Z 3Y1, Peel
| RENTAL INCOME! Legal Basement Apartment. Gorgeous Well Maintained Home With Separate Entrance. Main Floor Features Open Concept With Grand Entrance Open To Above, Oak Stairs, Separate Living Room, Dining Room, Family Room With Fireplace & Laundry Room. Mins To Hwy 410, Extended Driveway, Steps To Worship Place, Catholic School. The Bedrooms Are Very Spacious & Master Bdrm With His & Her Closets |
| Price | $899,999 |
| Taxes: | $5877.34 |
| Occupancy: | Vacant |
| Address: | 202 Conestoga Driv , Brampton, L6Z 3Y1, Peel |
| Directions/Cross Streets: | Kennedy/Sandalwood |
| Rooms: | 7 |
| Rooms +: | 2 |
| Bedrooms: | 3 |
| Bedrooms +: | 1 |
| Family Room: | T |
| Basement: | Apartment, Separate Ent |
| Level/Floor | Room | Length(ft) | Width(ft) | Descriptions | |
| Room 1 | Main | Living Ro | 36.28 | 51.33 | Laminate, Combined w/Dining |
| Room 2 | Main | Dining Ro | 32.83 | 44.77 | Laminate, Combined w/Living |
| Room 3 | Main | Kitchen | 31.95 | 59.07 | Ceramic Floor, B/I Dishwasher, Stainless Steel Appl |
| Room 4 | Main | Family Ro | 33.88 | 46.05 | Laminate, Fireplace |
| Room 5 | Second | Primary B | 39.39 | 55.73 | Laminate, 4 Pc Ensuite, His and Hers Closets |
| Room 6 | Second | Bedroom 2 | 32.83 | 45.53 | Laminate, Closet |
| Room 7 | Second | Bedroom 3 | 36.05 | 51.33 | Laminate, Closet |
| Washroom Type | No. of Pieces | Level |
| Washroom Type 1 | 4 | Second |
| Washroom Type 2 | 2 | Main |
| Washroom Type 3 | 4 | Basement |
| Washroom Type 4 | 0 | |
| Washroom Type 5 | 0 |
| Total Area: | 0.00 |
| Property Type: | Detached |
| Style: | 2-Storey |
| Exterior: | Brick |
| Garage Type: | Attached |
| (Parking/)Drive: | Private |
| Drive Parking Spaces: | 3 |
| Park #1 | |
| Parking Type: | Private |
| Park #2 | |
| Parking Type: | Private |
| Pool: | None |
| Approximatly Square Footage: | 2000-2500 |
| CAC Included: | N |
| Water Included: | N |
| Cabel TV Included: | N |
| Common Elements Included: | N |
| Heat Included: | N |
| Parking Included: | N |
| Condo Tax Included: | N |
| Building Insurance Included: | N |
| Fireplace/Stove: | Y |
| Heat Type: | Forced Air |
| Central Air Conditioning: | Central Air |
| Central Vac: | N |
| Laundry Level: | Syste |
| Ensuite Laundry: | F |
| Sewers: | Sewer |
| Utilities-Cable: | Y |
| Utilities-Hydro: | Y |
$
%
Years
This calculator is for demonstration purposes only. Always consult a professional
financial advisor before making personal financial decisions.
| Although the information displayed is believed to be accurate, no warranties or representations are made of any kind. |
| RE/MAX MILLENNIUM REAL ESTATE |
|
|

Anita D'mello
Sales Representative
Dir:
416-795-5761
Bus:
416-288-0800
Fax:
416-288-8038
| Book Showing | Email a Friend |
Jump To:
At a Glance:
| Type: | Freehold - Detached |
| Area: | Peel |
| Municipality: | Brampton |
| Neighbourhood: | Heart Lake West |
| Style: | 2-Storey |
| Tax: | $5,877.34 |
| Beds: | 3+1 |
| Baths: | 4 |
| Fireplace: | Y |
| Pool: | None |
Locatin Map:
Payment Calculator:

