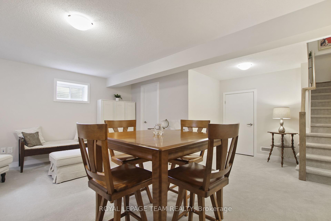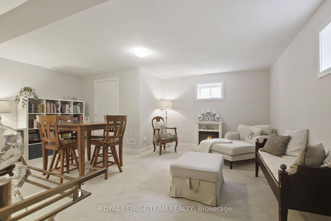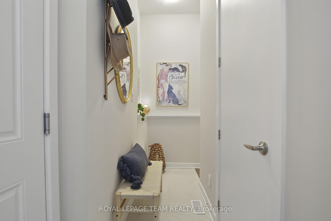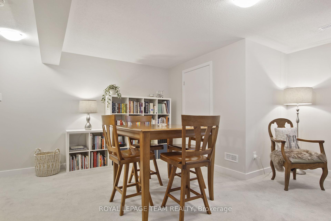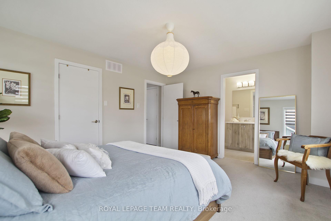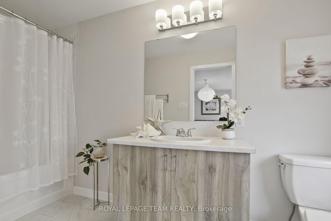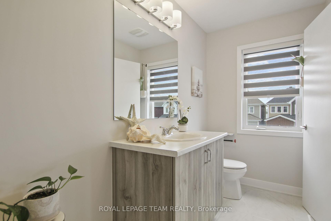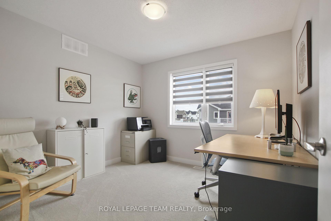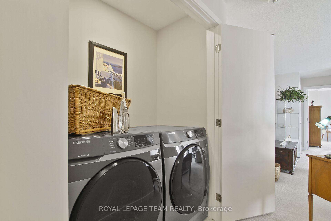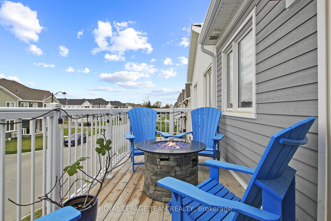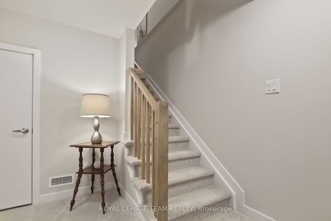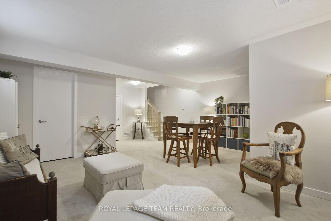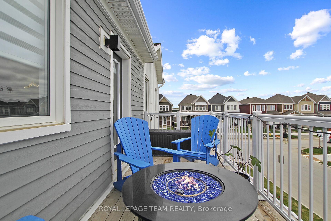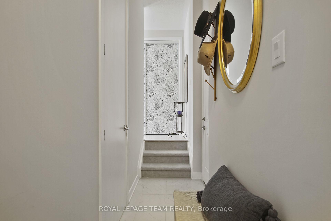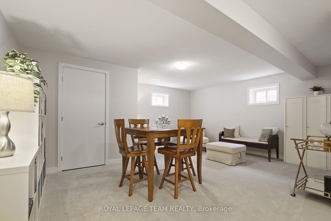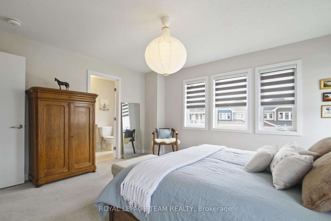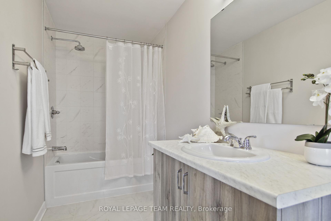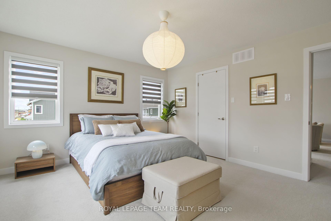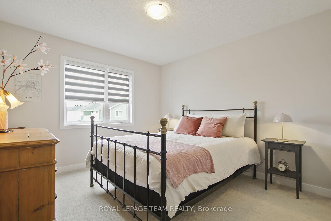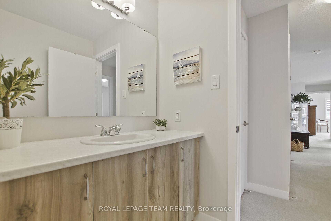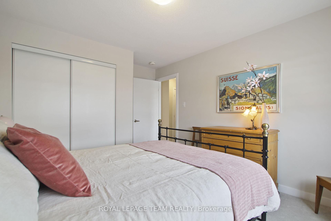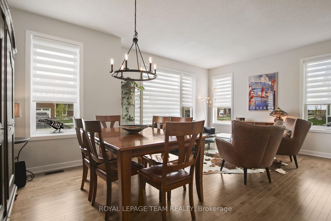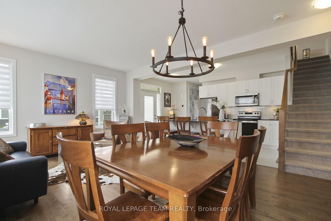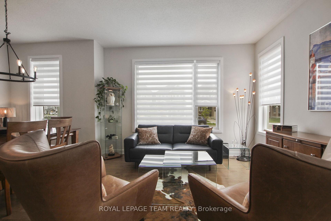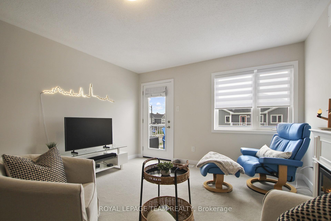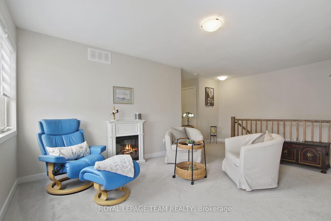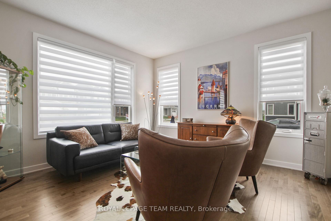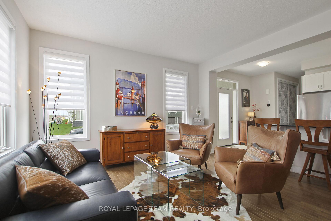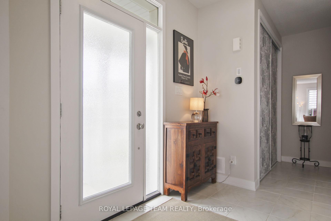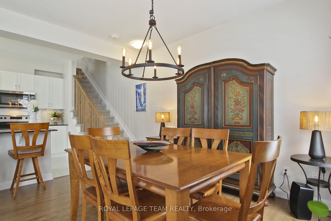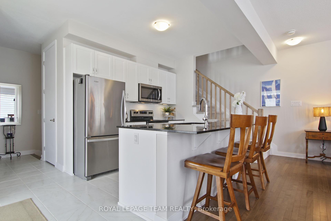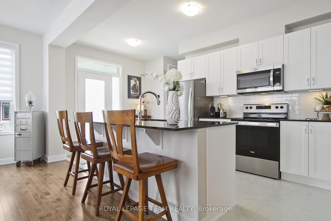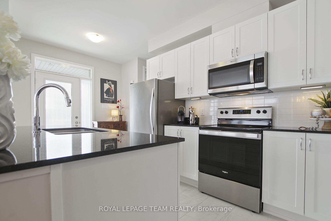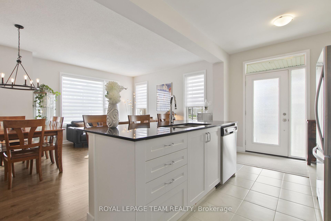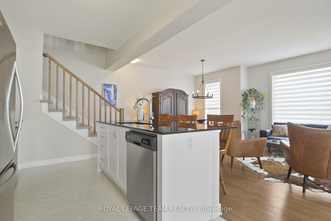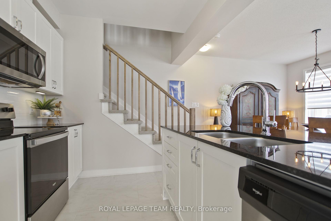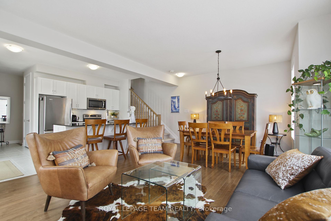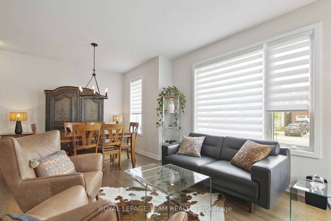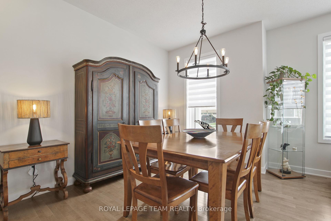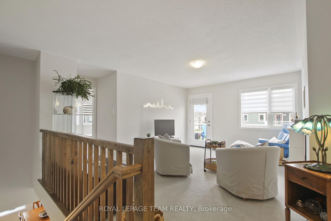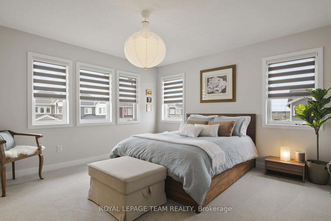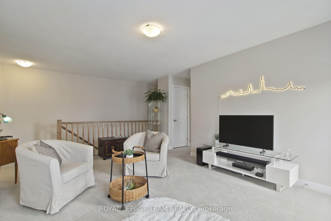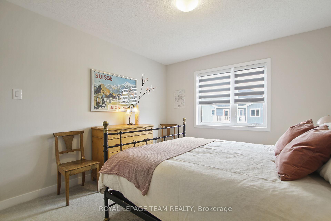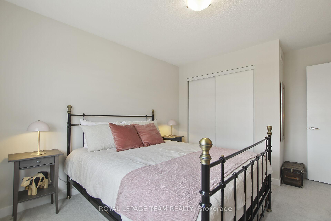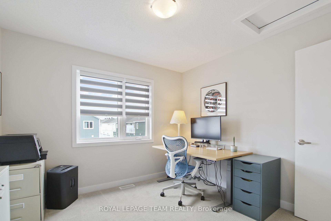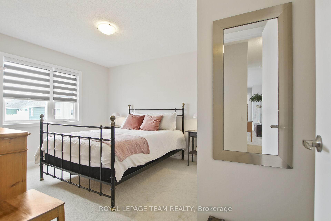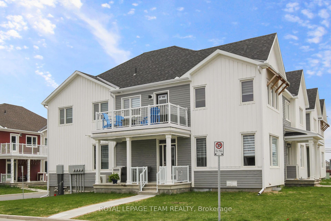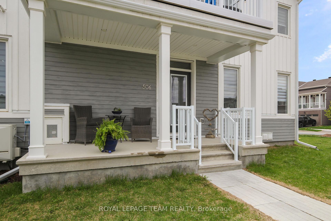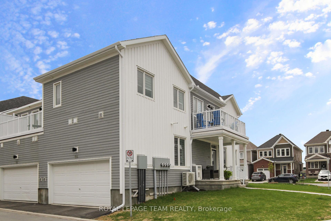$599,900
Available - For Sale
Listing ID: X12138756
506 Oldenburg Aven , Stittsville - Munster - Richmond, K0A 2Z0, Ottawa
| Enjoy this upgraded end unit corner lot property. Welcome to this amazing home, you will feel the pride of ownership. The much desirable double car garage presents a tall ceiling to provide opportunities for additional vertical storage. Elegant gleaming hardwood floors on the main level, sun filled & inviting open concept offering lots of windows. The dining room includes an upgraded chandelier. Beautiful kitchen showcasing granite countertops, food pantry, including s/s appliances, built in microwave & a desirable large island. Three spacious bedrooms including the primary with ensuite, walkin closet and beautiful pendant light, in addition to a generous size open concept loft/den, shared bathroom, laundry room and two linen closets/storages on the upper level as well as a generous size deck/balcony. You will appreciate the comfortable finished basement, ample amount of storage as well as the neutral colour pallet to please everyone's design style. Custom window blinds for privacy. Upgraded railing by builder for interior staircase instead of a wall. Enjoyable front porch with added stairs railing for safety. Basement roughed in for future bathroom (called other for description and measurements). Practical mudroom with tall ceiling adjacent to the garage conveniently located near the powder room. Central air conditioning for additional comfort. Battery for sump pump for additional safety. This home is sure to impress, close to shopping & amenities. Just a beauty, welcome to your new home. Take a moment to review the link for additional pictures and panorama videos. Note the 3rd bedroom is currently used as an office. |
| Price | $599,900 |
| Taxes: | $3273.00 |
| Assessment Year: | 2024 |
| Occupancy: | Owner |
| Address: | 506 Oldenburg Aven , Stittsville - Munster - Richmond, K0A 2Z0, Ottawa |
| Directions/Cross Streets: | Perth Street |
| Rooms: | 13 |
| Rooms +: | 4 |
| Bedrooms: | 3 |
| Bedrooms +: | 0 |
| Family Room: | T |
| Basement: | Finished |
| Level/Floor | Room | Length(ft) | Width(ft) | Descriptions | |
| Room 1 | Second | Bedroom | 10.5 | 11.05 | Closet |
| Room 2 | Second | Bedroom | 9.74 | 10.23 | Closet |
| Room 3 | Second | Primary B | 12.56 | 14.07 | 4 Pc Ensuite, Walk-In Closet(s) |
| Room 4 | Second | Loft | 12.23 | 15.74 | Open Concept, W/O To Balcony |
| Room 5 | Second | Bathroom | 4.82 | 12.5 | 4 Pc Ensuite |
| Room 6 | Second | Bathroom | 5.41 | 10.5 | 4 Pc Bath |
| Room 7 | Main | Bathroom | 2.98 | 7.64 | 2 Pc Bath |
| Room 8 | Main | Living Ro | 12.37 | 12.56 | |
| Room 9 | Main | Dining Ro | 7.05 | 12.56 | |
| Room 10 | Main | Kitchen | 9.22 | 9.97 | Centre Island, Pantry, Granite Counters |
| Room 11 | Basement | Family Ro | 15.88 | 18.11 | Open Concept |
| Room 12 | Basement | Utility R | 7.12 | 18.34 | Laundry Sink |
| Room 13 | Basement | Other | 5.44 | 7.45 | |
| Room 14 | Basement | Other | 3.67 | 7.68 | |
| Room 15 | Main | Mud Room | 3.05 | 11.48 |
| Washroom Type | No. of Pieces | Level |
| Washroom Type 1 | 4 | Second |
| Washroom Type 2 | 4 | Second |
| Washroom Type 3 | 2 | Main |
| Washroom Type 4 | 0 | |
| Washroom Type 5 | 0 |
| Total Area: | 0.00 |
| Property Type: | Att/Row/Townhouse |
| Style: | 2-Storey |
| Exterior: | Vinyl Siding |
| Garage Type: | Attached |
| Drive Parking Spaces: | 2 |
| Pool: | None |
| Approximatly Square Footage: | 1100-1500 |
| Property Features: | Park, School |
| CAC Included: | N |
| Water Included: | N |
| Cabel TV Included: | N |
| Common Elements Included: | N |
| Heat Included: | N |
| Parking Included: | N |
| Condo Tax Included: | N |
| Building Insurance Included: | N |
| Fireplace/Stove: | N |
| Heat Type: | Forced Air |
| Central Air Conditioning: | Central Air |
| Central Vac: | N |
| Laundry Level: | Syste |
| Ensuite Laundry: | F |
| Sewers: | Sewer |
$
%
Years
This calculator is for demonstration purposes only. Always consult a professional
financial advisor before making personal financial decisions.
| Although the information displayed is believed to be accurate, no warranties or representations are made of any kind. |
| ROYAL LEPAGE TEAM REALTY |
|
|

Anita D'mello
Sales Representative
Dir:
416-795-5761
Bus:
416-288-0800
Fax:
416-288-8038
| Virtual Tour | Book Showing | Email a Friend |
Jump To:
At a Glance:
| Type: | Freehold - Att/Row/Townhouse |
| Area: | Ottawa |
| Municipality: | Stittsville - Munster - Richmond |
| Neighbourhood: | 8208 - Btwn Franktown Rd. & Fallowfield Rd. |
| Style: | 2-Storey |
| Tax: | $3,273 |
| Beds: | 3 |
| Baths: | 3 |
| Fireplace: | N |
| Pool: | None |
Locatin Map:
Payment Calculator:

