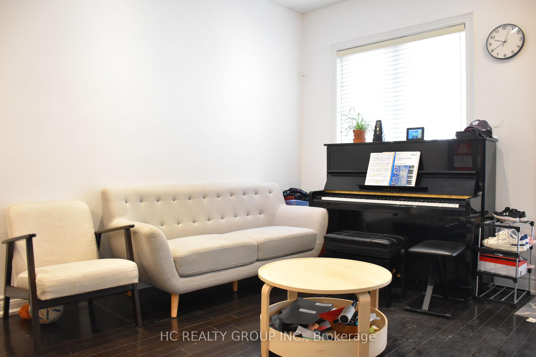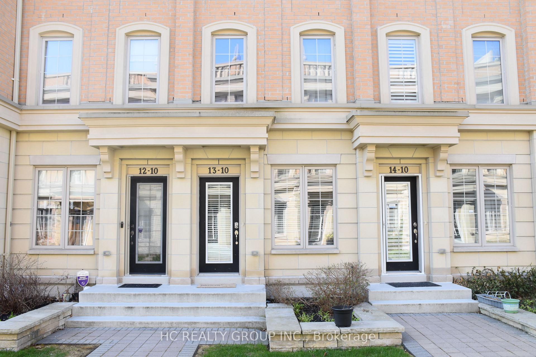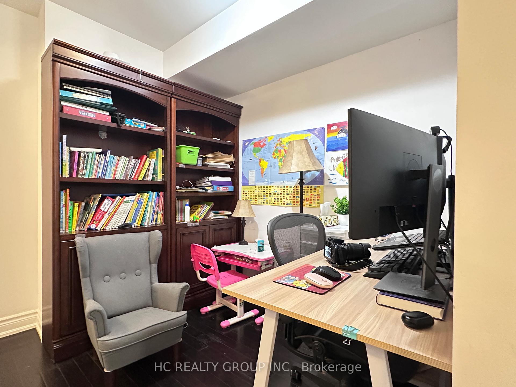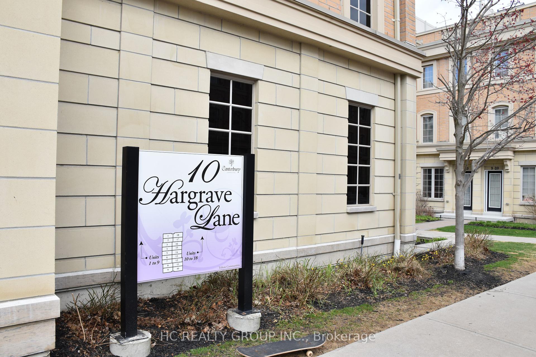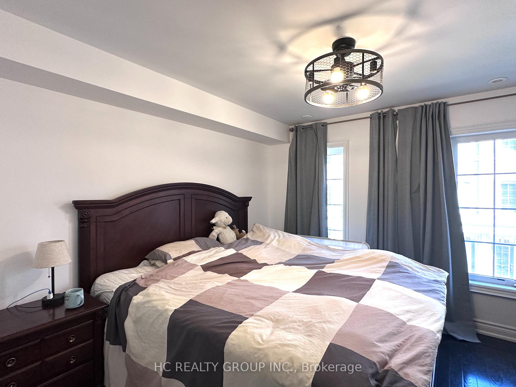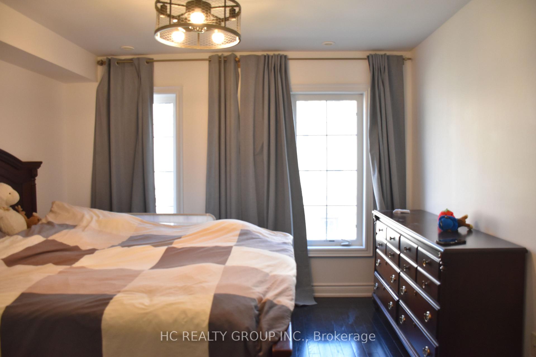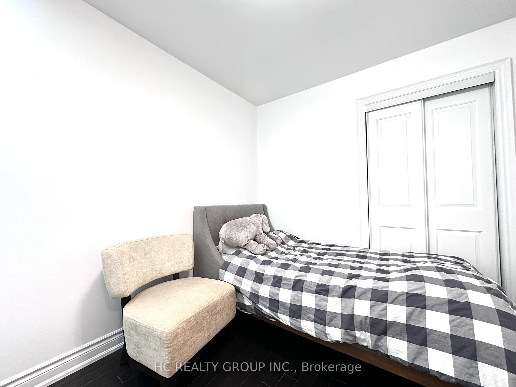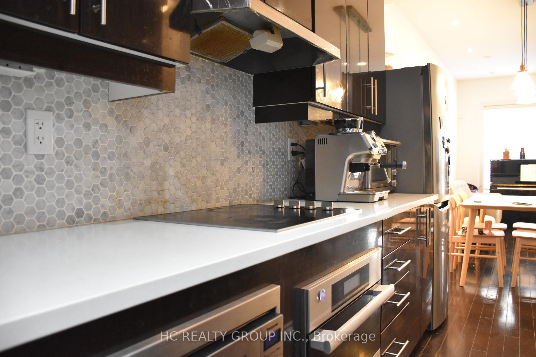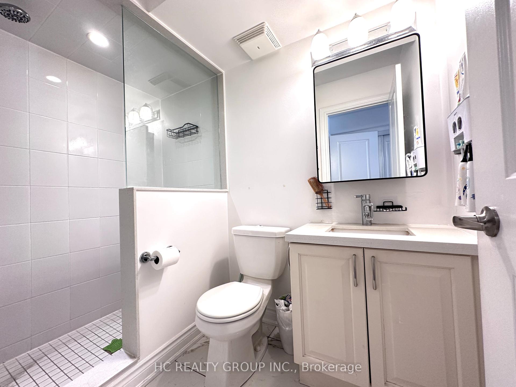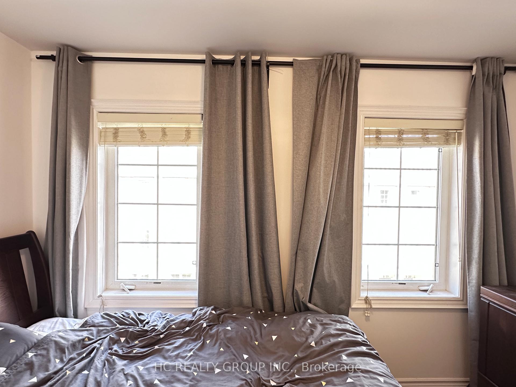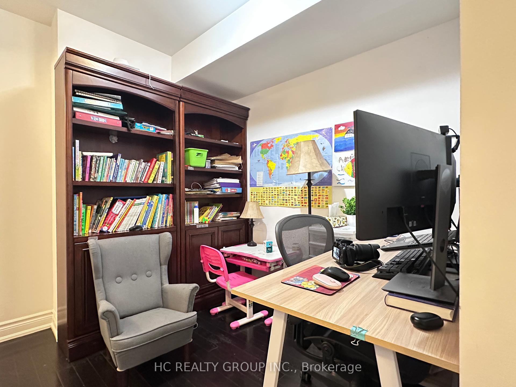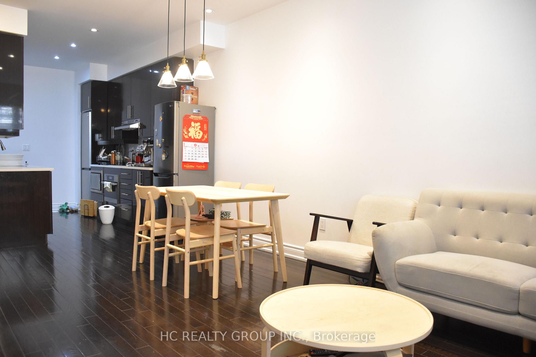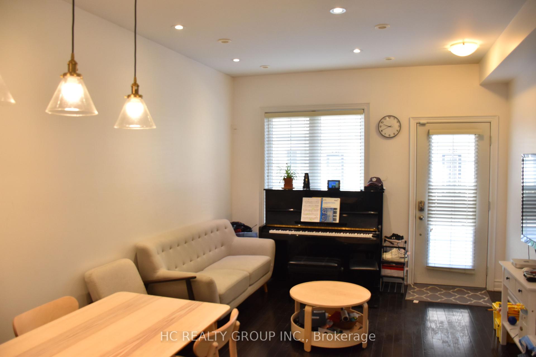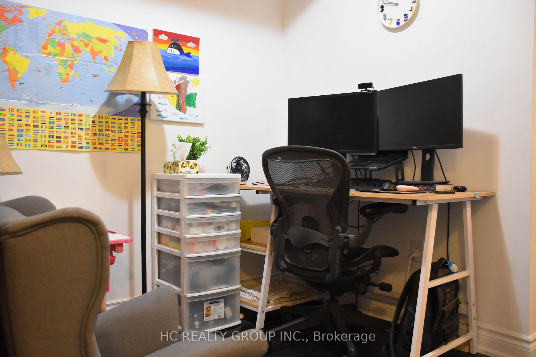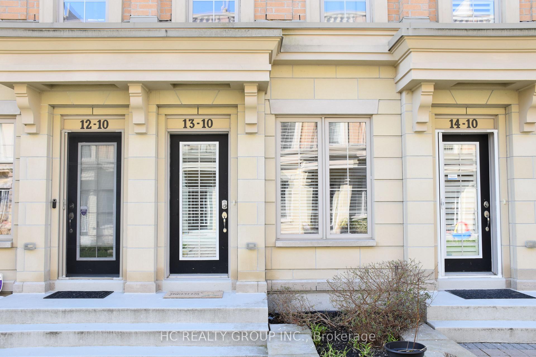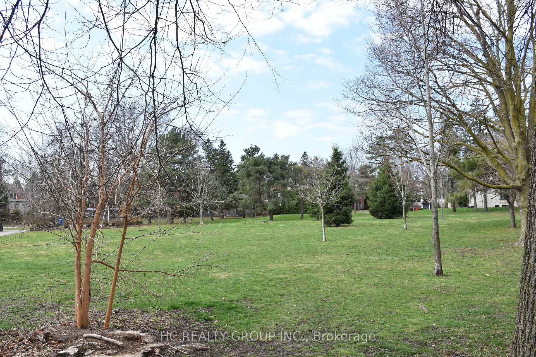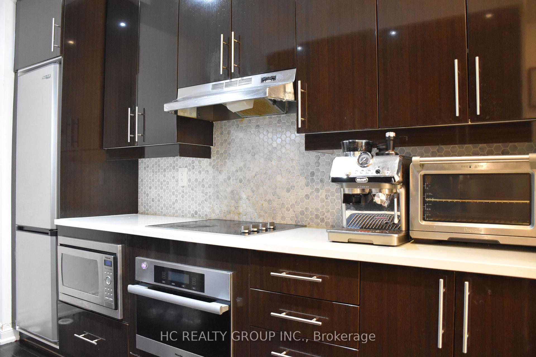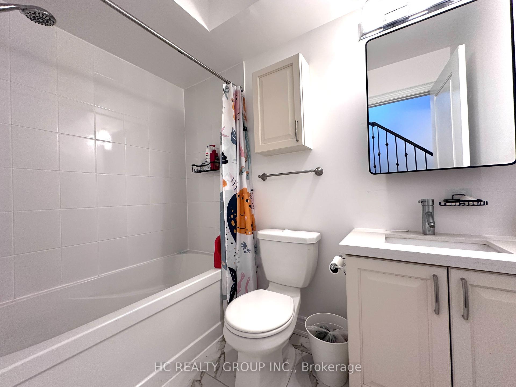$4,250
Available - For Rent
Listing ID: C12122357
10 Hargrave Lane , Toronto, M4N 0A4, Toronto
| Welcome to Unit 13 at 10 Hargrave Lane - a modern three-storey condo townhouse nestled in the prestigious Lawrence Park community. This thoughtfully designed home features a private underground parking space with direct access into the unit, offering exceptional convenience and privacy. The professionally managed property takes the stress out of maintenance, allowing homeowners to enjoy a worry-free lifestyle. At the top of the home, a spacious rooftop terrace provides an ideal outdoor oasis for relaxation and family gatherings. Located just minutes from Bayview Avenue, Lawrence Avenue, and Highway 401, the home offers seamless connectivity across the city. Surrounded by excellent educational options, this location is ideal for families top-rated public schools and renowned private institutions such as Crescent School and Toronto French School are all within walking distance. |
| Price | $4,250 |
| Taxes: | $0.00 |
| Occupancy: | Owner |
| Address: | 10 Hargrave Lane , Toronto, M4N 0A4, Toronto |
| Postal Code: | M4N 0A4 |
| Province/State: | Toronto |
| Directions/Cross Streets: | Bayview And Lawrence |
| Level/Floor | Room | Length(ft) | Width(ft) | Descriptions | |
| Room 1 | Main | Dining Ro | 20.8 | 11.28 | Combined w/Living, Hardwood Floor |
| Room 2 | Main | Kitchen | 20.8 | 11.28 | B/I Appliances, Hardwood Floor |
| Room 3 | Second | Primary B | 11.51 | 10.5 | 3 Pc Ensuite, Hardwood Floor |
| Room 4 | Second | Den | 8.53 | 8.2 | B/I Closet, Hardwood Floor |
| Room 5 | Third | Bedroom 2 | 10.99 | 9.02 | B/I Closet, Hardwood Floor |
| Room 6 | Third | Bedroom 3 | 11.51 | 8 | Skylight, Hardwood Floor |
| Washroom Type | No. of Pieces | Level |
| Washroom Type 1 | 3 | Second |
| Washroom Type 2 | 4 | Third |
| Washroom Type 3 | 3 | Basement |
| Washroom Type 4 | 0 | |
| Washroom Type 5 | 0 |
| Total Area: | 0.00 |
| Washrooms: | 3 |
| Heat Type: | Forced Air |
| Central Air Conditioning: | Central Air |
| Although the information displayed is believed to be accurate, no warranties or representations are made of any kind. |
| HC REALTY GROUP INC. |
|
|

Anita D'mello
Sales Representative
Dir:
416-795-5761
Bus:
416-288-0800
Fax:
416-288-8038
| Book Showing | Email a Friend |
Jump To:
At a Glance:
| Type: | Com - Condo Townhouse |
| Area: | Toronto |
| Municipality: | Toronto C12 |
| Neighbourhood: | Bridle Path-Sunnybrook-York Mills |
| Style: | 3-Storey |
| Beds: | 3+2 |
| Baths: | 3 |
| Fireplace: | Y |
Locatin Map:

