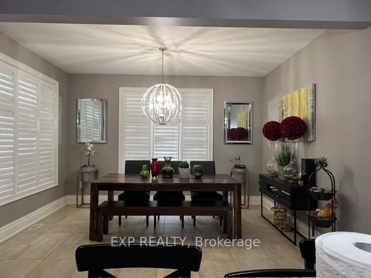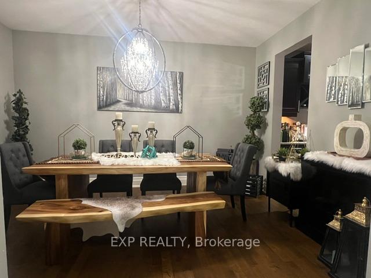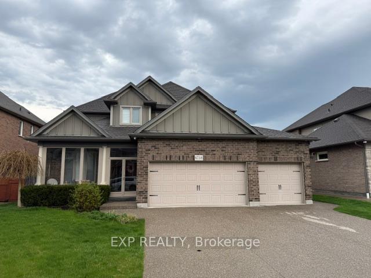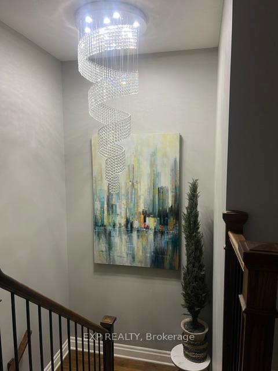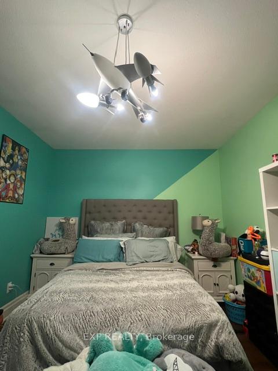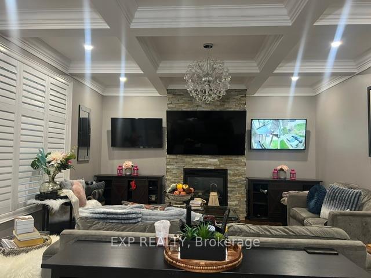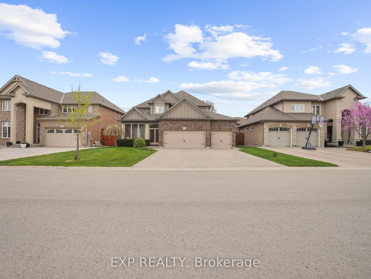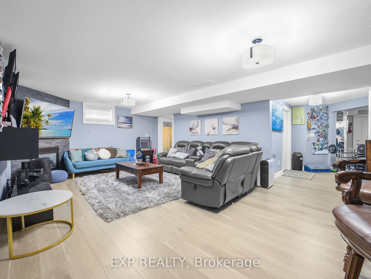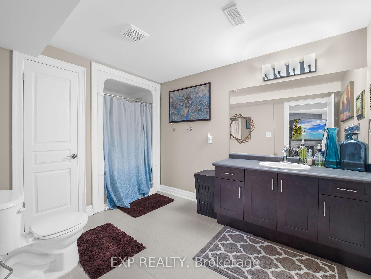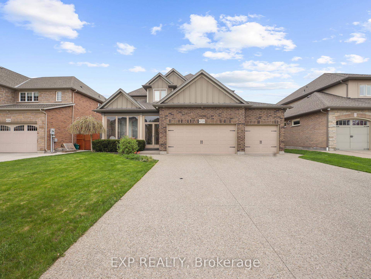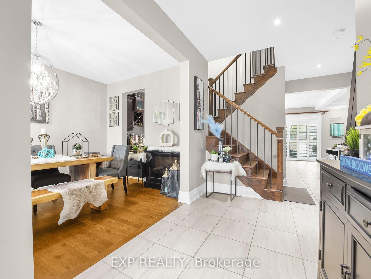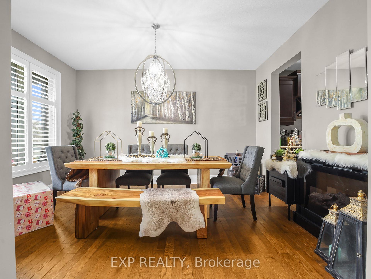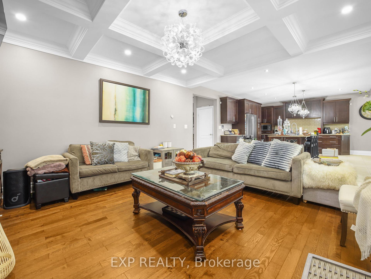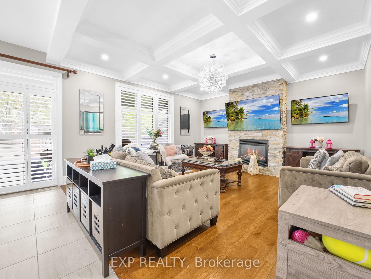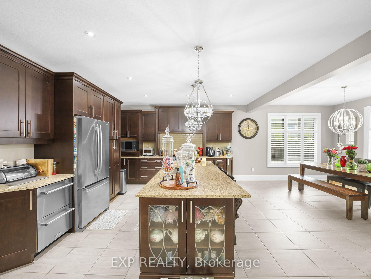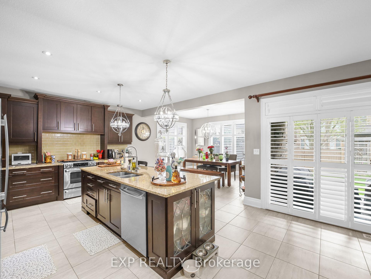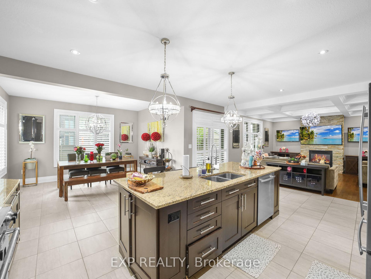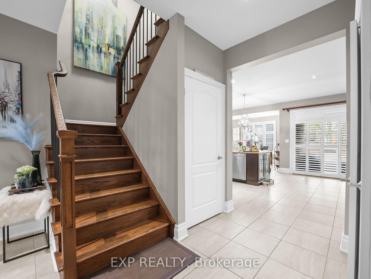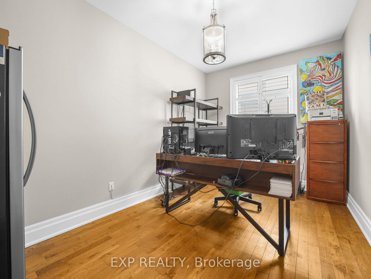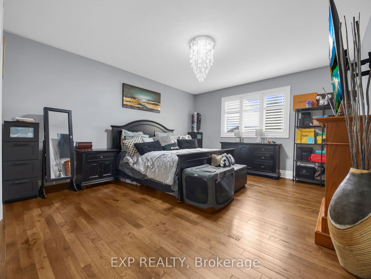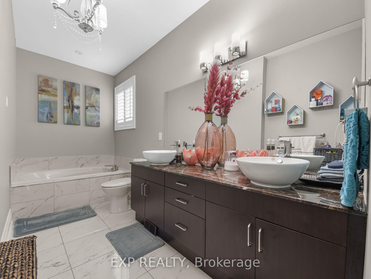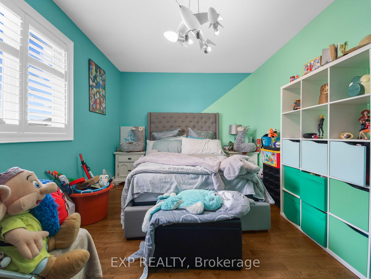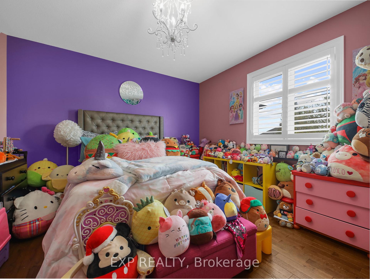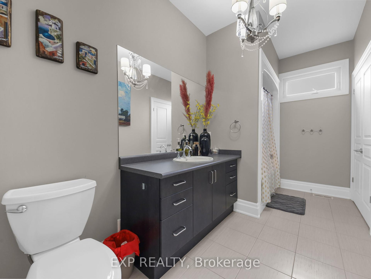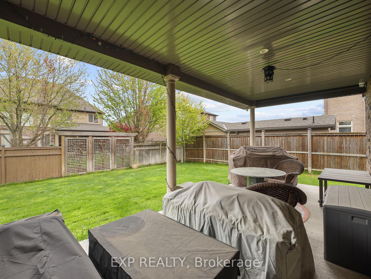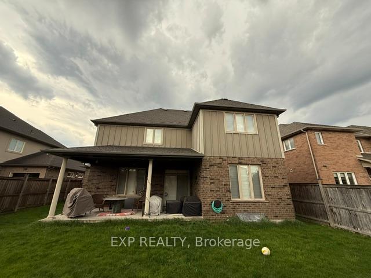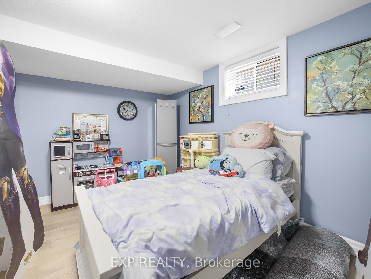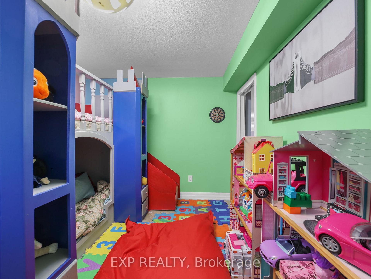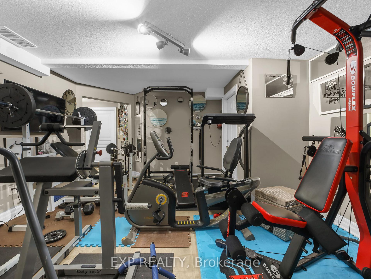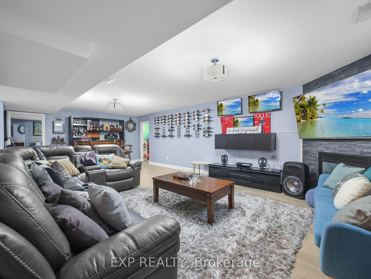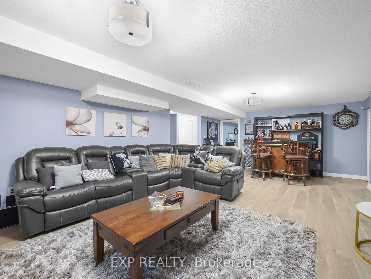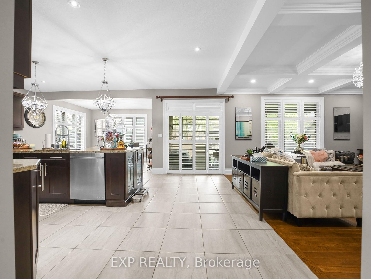$1,399,999
Available - For Sale
Listing ID: X12118348
6718 Richard Cres , Niagara Falls, L2H 0A9, Niagara
| WELCOME TO THIS SPACIOUS 2 STOREY HOME IN A SOUGHT-AFTER NEIGHBORHOOD OF NIAGARA. APPROXIMATELY 2700 SQ FEET. THIS BEAUTIFUL HOME IS AN OPEN CONCEPT, WITH FAMILY ROOM AND DREAM KITCHEN WITH PATIO DOORS WALK OUT TO THE COVERED PATIO. THERE IS ALSO A MAIN FLOOR OFFICE. THE FORMAL DINING ROOM HAS A BUTLER'S/WET BAR AND PANTRY BETWEEN KITCHEN. THE MASTER BEDROOM HAS WALK-IN CLOSETS AND FULL ENSUITE WITH SEPARATE SHOWER AND A JET TUB. THERE'S 2 MORE GOOD SIZED BEDROOMS AND A LAUNDRY ROOM ON THE SECOND FLOOR. THE BASEMENT IS COMPLETELY FINISHED WITH 2 BEDROOM, GYM ROOM, FAMILY ROOM AND A FULL 4PC BATH. THIS HOME HAS BEAUTIFUL HARDWOOD FLOORING THROUGHOUT ENTIRE HOUSE, LAMINATE FLOORING ALL THROUGHOUT THE BASEMENT. TILES FLOORING IN KITCHEN AND BATHS. IT ALSO OFFERS TRIPLE CAR ATTACHED GARAGE THAT HAS SIDE ENTRANCE AND ENTRANCE TO THE MAIN FLOOR. THE PORCH ENCLOSURE ADDS SOME EXTRA ROOM FOR YOUR SHOES. THIS HOME IS SITUATED ON A QUIET CRESCENT AND IS PRIVATELY FENCED BACK YARD WITH SPRINKLER SYSTEM. |
| Price | $1,399,999 |
| Taxes: | $9126.00 |
| Assessment Year: | 2024 |
| Occupancy: | Owner |
| Address: | 6718 Richard Cres , Niagara Falls, L2H 0A9, Niagara |
| Directions/Cross Streets: | KALAR/FORESTWOOD |
| Rooms: | 11 |
| Rooms +: | 5 |
| Bedrooms: | 3 |
| Bedrooms +: | 2 |
| Family Room: | T |
| Basement: | Finished |
| Level/Floor | Room | Length(ft) | Width(ft) | Descriptions | |
| Room 1 | Main | Family Ro | 15.22 | 14.79 | Brick Fireplace, California Shutters, Hardwood Floor |
| Room 2 | Main | Kitchen | 20.99 | 14.6 | Double Sink, Granite Counters, Tile Floor |
| Room 3 | Main | Breakfast | 10.59 | 12.99 | |
| Room 4 | Main | Dining Ro | 14.6 | 9.97 | |
| Room 5 | Main | Bathroom | 6.72 | 4.76 | 2 Pc Bath |
| Room 6 | Main | Office | 14.6 | 8.69 | |
| Room 7 | Second | Primary B | 16.99 | 14.99 | Walk-In Closet(s) |
| Room 8 | Second | Bathroom | 18.99 | 6.49 | 4 Pc Bath, Double Sink |
| Room 9 | Second | Bedroom 2 | 12.99 | 14.99 | Walk-In Closet(s) |
| Room 10 | Second | Bedroom 3 | 16.01 | 10.99 | Walk-In Closet(s) |
| Room 11 | Second | Bathroom | 13.38 | 6 | 3 Pc Bath |
| Room 12 | Basement | Family Ro | 25.91 | 14.99 | Brick Fireplace |
| Room 13 | Basement | Bedroom | 8.99 | 12.99 | |
| Room 14 | Basement | Bedroom 2 | 12.99 | 10 | |
| Room 15 | Basement | Other | 14.99 | 12 |
| Washroom Type | No. of Pieces | Level |
| Washroom Type 1 | 4 | Second |
| Washroom Type 2 | 3 | Second |
| Washroom Type 3 | 2 | Main |
| Washroom Type 4 | 3 | Basement |
| Washroom Type 5 | 0 |
| Total Area: | 0.00 |
| Property Type: | Detached |
| Style: | 2-Storey |
| Exterior: | Vinyl Siding, Brick |
| Garage Type: | Attached |
| (Parking/)Drive: | Private Tr |
| Drive Parking Spaces: | 6 |
| Park #1 | |
| Parking Type: | Private Tr |
| Park #2 | |
| Parking Type: | Private Tr |
| Pool: | None |
| Approximatly Square Footage: | 2500-3000 |
| CAC Included: | N |
| Water Included: | N |
| Cabel TV Included: | N |
| Common Elements Included: | N |
| Heat Included: | N |
| Parking Included: | N |
| Condo Tax Included: | N |
| Building Insurance Included: | N |
| Fireplace/Stove: | Y |
| Heat Type: | Forced Air |
| Central Air Conditioning: | Central Air |
| Central Vac: | N |
| Laundry Level: | Syste |
| Ensuite Laundry: | F |
| Elevator Lift: | False |
| Sewers: | Sewer |
| Utilities-Hydro: | Y |
$
%
Years
This calculator is for demonstration purposes only. Always consult a professional
financial advisor before making personal financial decisions.
| Although the information displayed is believed to be accurate, no warranties or representations are made of any kind. |
| EXP REALTY |
|
|

Anita D'mello
Sales Representative
Dir:
416-795-5761
Bus:
416-288-0800
Fax:
416-288-8038
| Book Showing | Email a Friend |
Jump To:
At a Glance:
| Type: | Freehold - Detached |
| Area: | Niagara |
| Municipality: | Niagara Falls |
| Neighbourhood: | 219 - Forestview |
| Style: | 2-Storey |
| Tax: | $9,126 |
| Beds: | 3+2 |
| Baths: | 4 |
| Fireplace: | Y |
| Pool: | None |
Locatin Map:
Payment Calculator:

