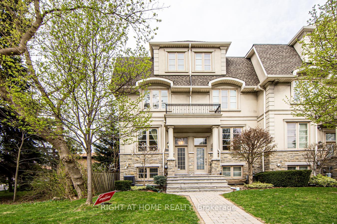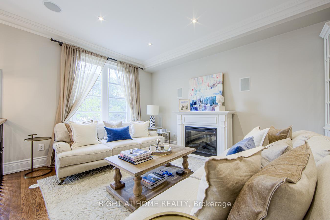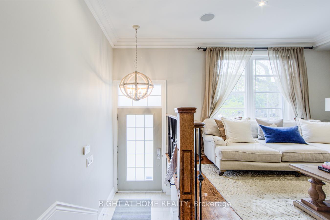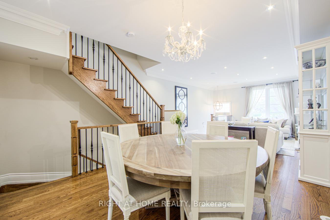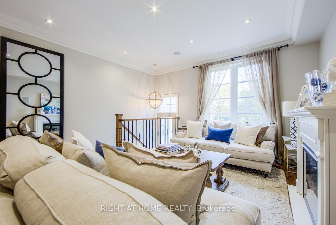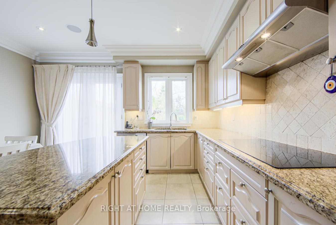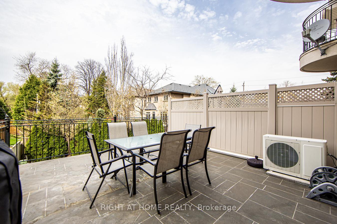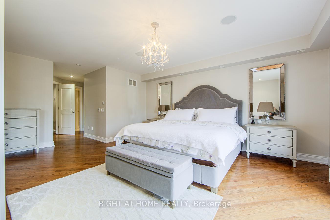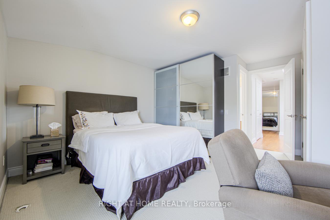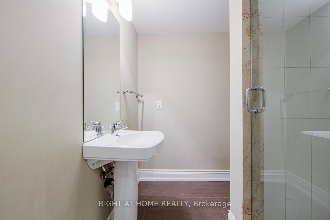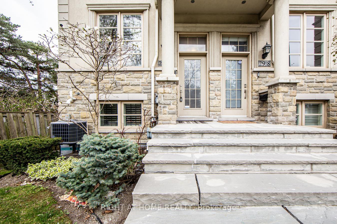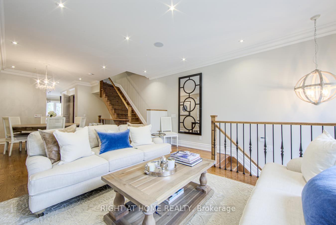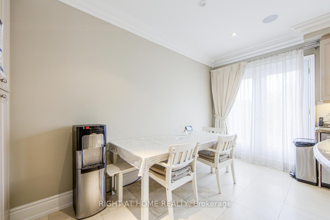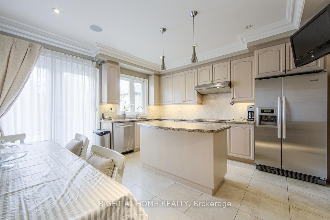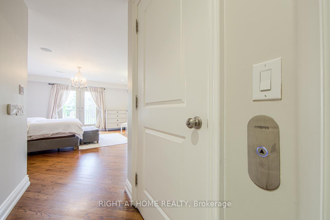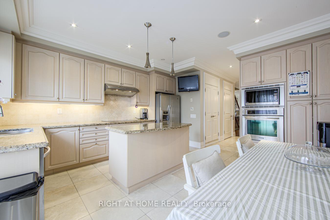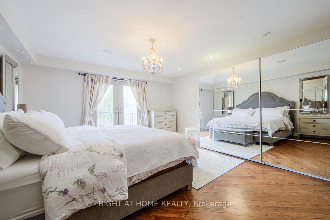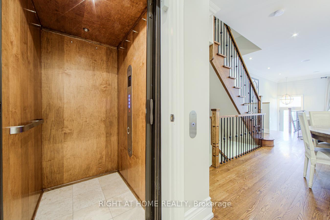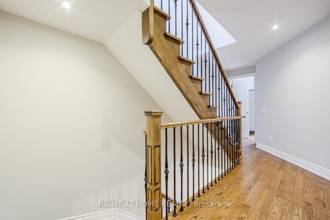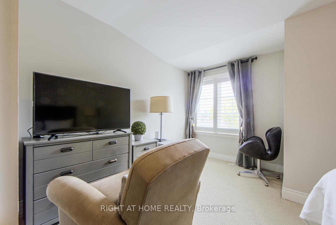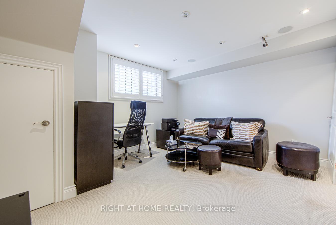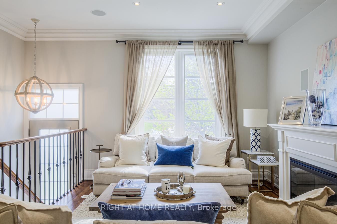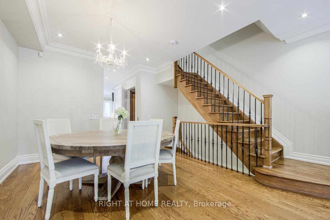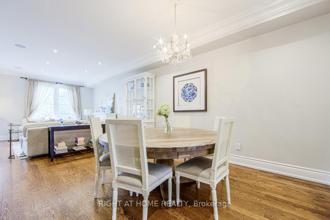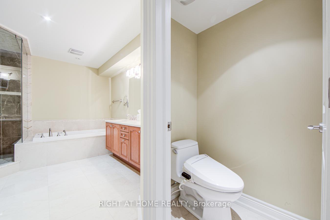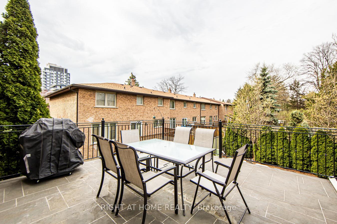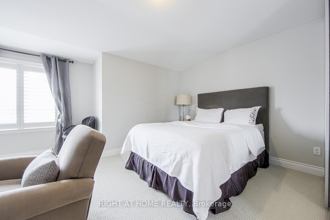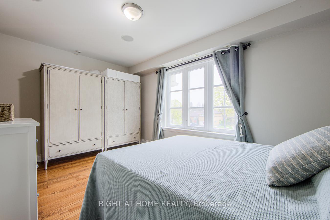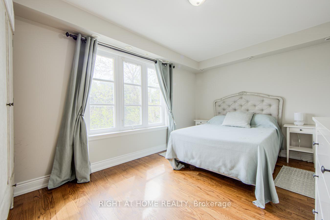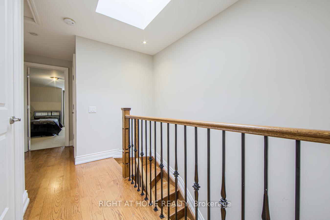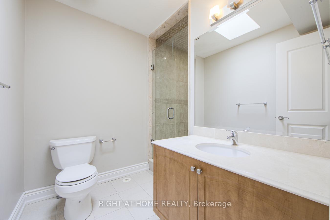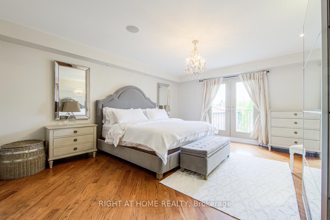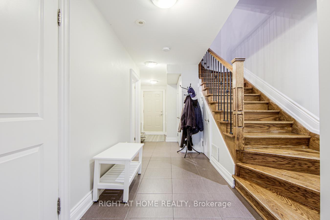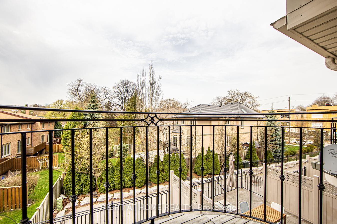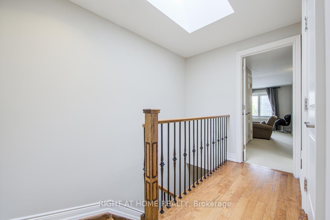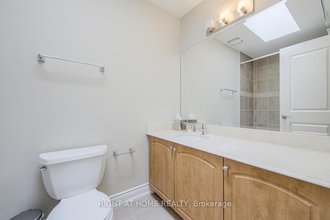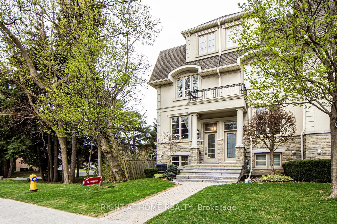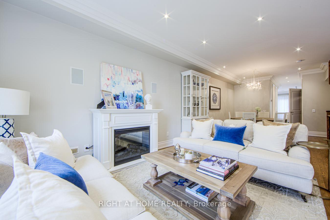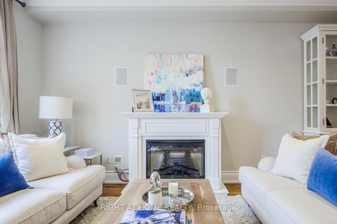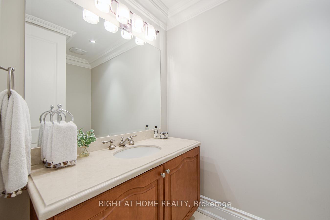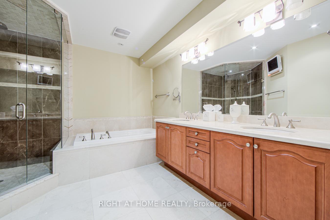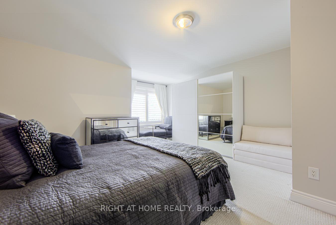$1,888,000
Available - For Sale
Listing ID: C12138788
2916 Bayview Aven , Toronto, M2H 5K4, Toronto
| **Hi-Demand Location!!**5Mins Walking To Subway!!Elevator To All Levels**Spacious/Breathtaking Open Concept Plan--Gracious All Room Sizes!!**Apx 3000Sf Incl Bsmt(4Bedrms/5Washrms--Finished Bsmt:Rec),Huge/Bright Combined Lr/Dr,Hi Ceng((9Ft: Main),Halogen Lits,Crown Moulding,Hardwood Flr,Centre Island,Kitaid S/S Appls,Direct Access To Open Patio Fm Breakfast,Skylites,Plenty Of Storage Area & More!--Walking Distance To Subway!!**Close To Park,Ttc,Ravine,Hwy 401/404 Extras: * Lane Is Common Elements Condo @ $210/Mth.Includes Landscaping/Snow Removal. |
| Price | $1,888,000 |
| Taxes: | $7524.84 |
| Occupancy: | Owner |
| Address: | 2916 Bayview Aven , Toronto, M2H 5K4, Toronto |
| Acreage: | < .50 |
| Directions/Cross Streets: | Bayview / Sheppard Avenue |
| Rooms: | 8 |
| Rooms +: | 2 |
| Bedrooms: | 4 |
| Bedrooms +: | 1 |
| Family Room: | F |
| Basement: | Finished wit |
| Level/Floor | Room | Length(ft) | Width(ft) | Descriptions | |
| Room 1 | Main | Living Ro | 15.09 | 14.76 | Hardwood Floor, Electric Fireplace, Crown Moulding |
| Room 2 | Main | Dining Ro | 14.6 | 11.64 | Hardwood Floor, Halogen Lighting, Crown Moulding |
| Room 3 | Main | Kitchen | 14.27 | 7.87 | Granite Counters, Stone Floor, Stainless Steel Appl |
| Room 4 | Main | Breakfast | 13.78 | 7.22 | Stone Floor, Halogen Lighting, W/O To Deck |
| Room 5 | Second | Primary B | 15.74 | 14.76 | Hardwood Floor, W/O To Balcony, 5 Pc Ensuite |
| Room 6 | Second | Bedroom 2 | 14.92 | 10.17 | Window, Hardwood Floor, Overlooks Garden |
| Room 7 | Third | Bedroom 3 | 19.19 | 14.76 | Broadloom, Closet, 3 Pc Ensuite |
| Room 8 | Third | Bedroom 4 | 19.02 | 14.92 | Broadloom, Closet, Window |
| Room 9 | Ground | Recreatio | 14.27 | 13.12 | Broadloom, Closet, Above Grade Window |
| Room 10 | Ground | Other | 7.05 | 5.9 | Ceramic Floor, Separate Room |
| Washroom Type | No. of Pieces | Level |
| Washroom Type 1 | 2 | Main |
| Washroom Type 2 | 5 | Second |
| Washroom Type 3 | 4 | Third |
| Washroom Type 4 | 3 | Third |
| Washroom Type 5 | 3 | Ground |
| Total Area: | 0.00 |
| Approximatly Age: | 6-15 |
| Property Type: | Att/Row/Townhouse |
| Style: | 3-Storey |
| Exterior: | Stone, Stucco (Plaster) |
| Garage Type: | Built-In |
| (Parking/)Drive: | Lane |
| Drive Parking Spaces: | 0 |
| Park #1 | |
| Parking Type: | Lane |
| Park #2 | |
| Parking Type: | Lane |
| Pool: | None |
| Approximatly Age: | 6-15 |
| Approximatly Square Footage: | 2000-2500 |
| Property Features: | Library, Park |
| CAC Included: | N |
| Water Included: | N |
| Cabel TV Included: | N |
| Common Elements Included: | N |
| Heat Included: | N |
| Parking Included: | N |
| Condo Tax Included: | N |
| Building Insurance Included: | N |
| Fireplace/Stove: | Y |
| Heat Type: | Forced Air |
| Central Air Conditioning: | Central Air |
| Central Vac: | N |
| Laundry Level: | Syste |
| Ensuite Laundry: | F |
| Elevator Lift: | True |
| Sewers: | Sewer |
| Utilities-Cable: | Y |
| Utilities-Hydro: | Y |
$
%
Years
This calculator is for demonstration purposes only. Always consult a professional
financial advisor before making personal financial decisions.
| Although the information displayed is believed to be accurate, no warranties or representations are made of any kind. |
| RIGHT AT HOME REALTY |
|
|

Anita D'mello
Sales Representative
Dir:
416-795-5761
Bus:
416-288-0800
Fax:
416-288-8038
| Virtual Tour | Book Showing | Email a Friend |
Jump To:
At a Glance:
| Type: | Freehold - Att/Row/Townhouse |
| Area: | Toronto |
| Municipality: | Toronto C14 |
| Neighbourhood: | Willowdale East |
| Style: | 3-Storey |
| Approximate Age: | 6-15 |
| Tax: | $7,524.84 |
| Beds: | 4+1 |
| Baths: | 5 |
| Fireplace: | Y |
| Pool: | None |
Locatin Map:
Payment Calculator:

