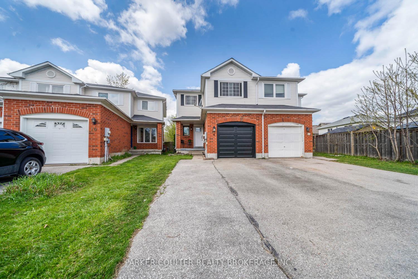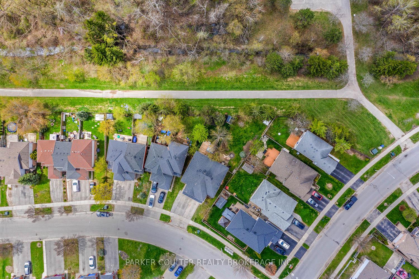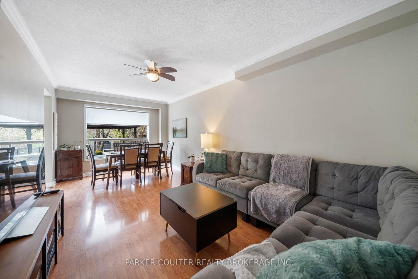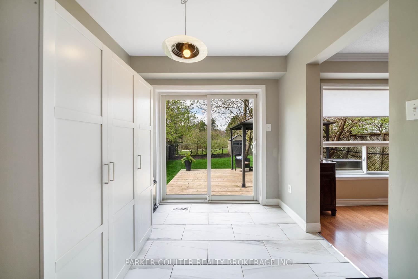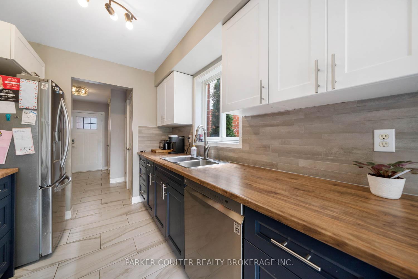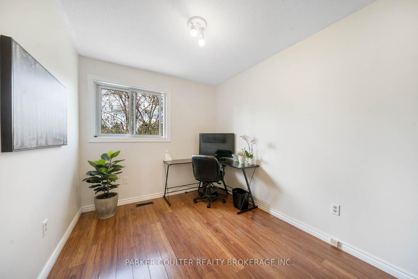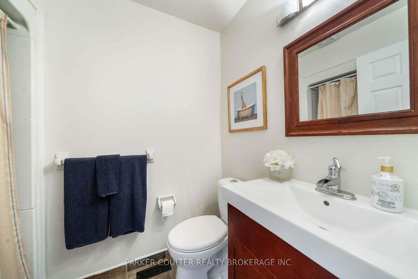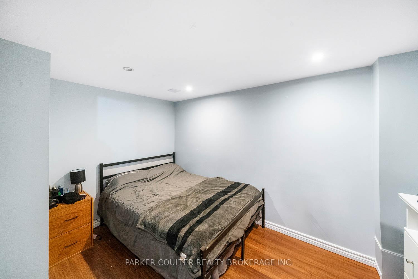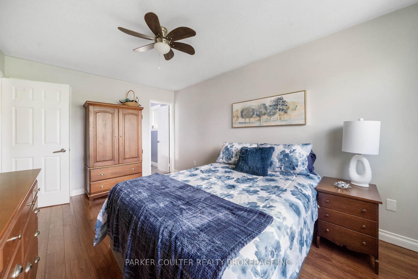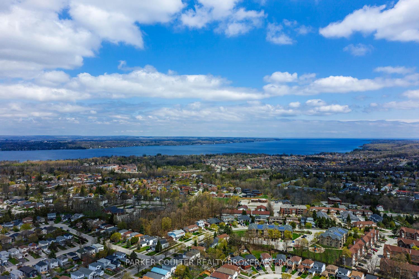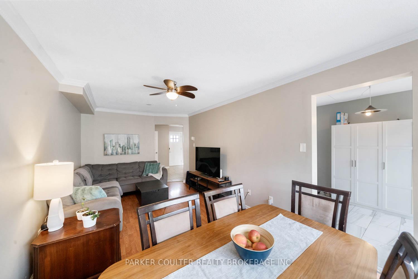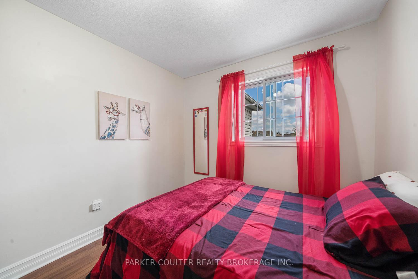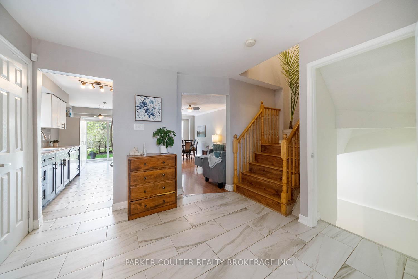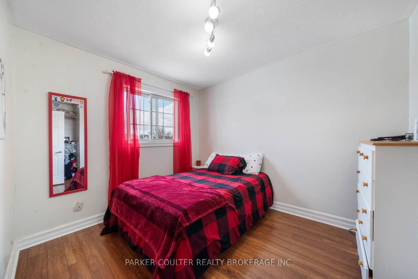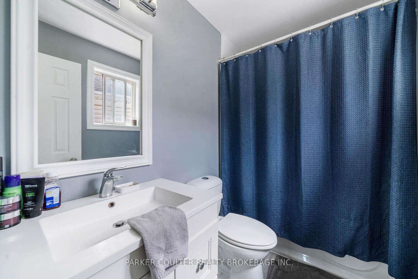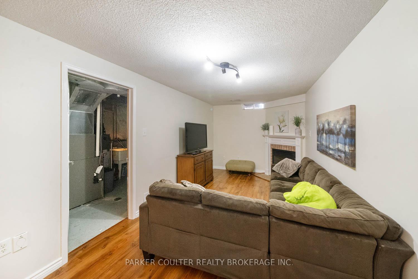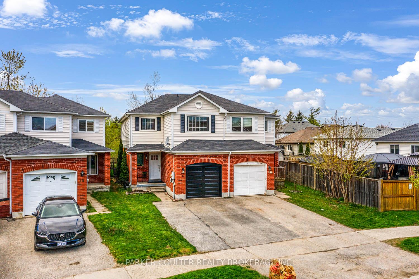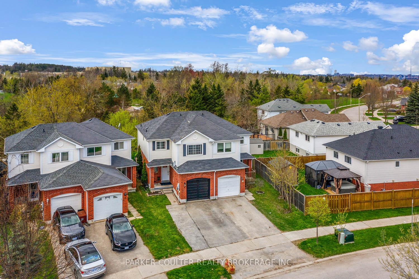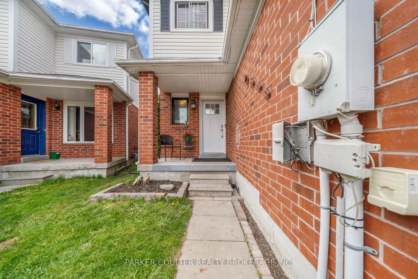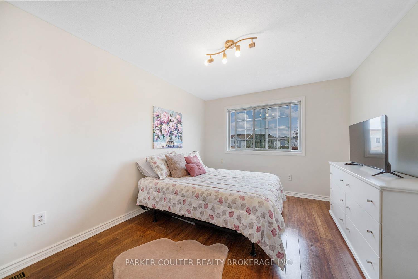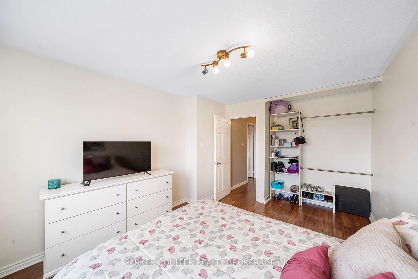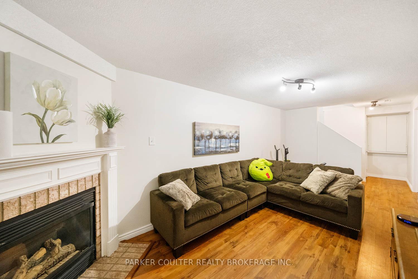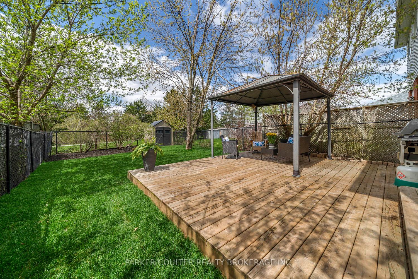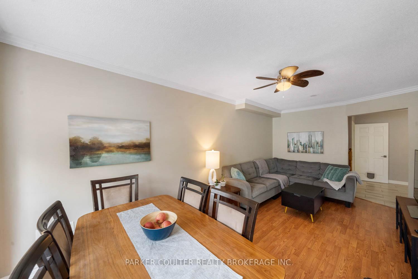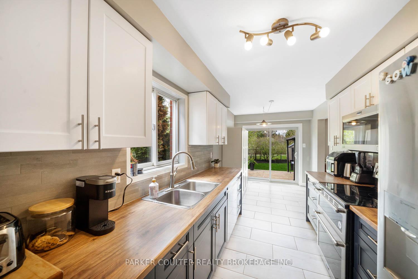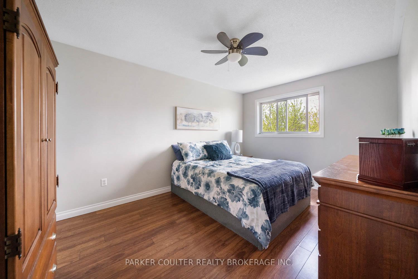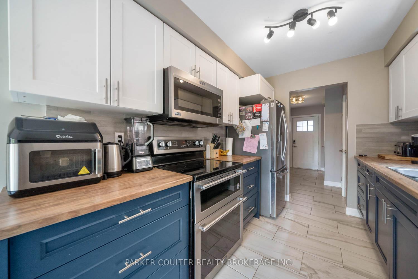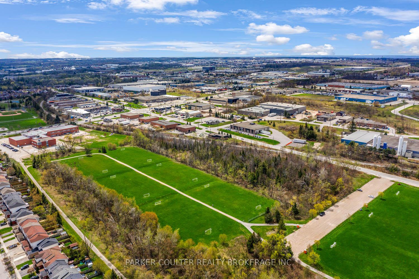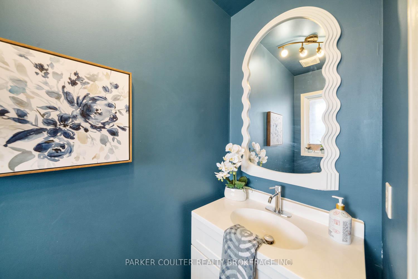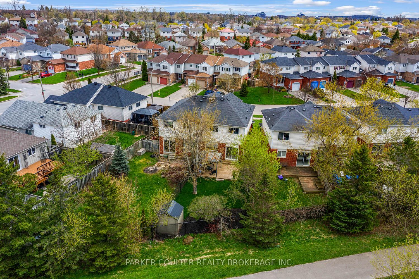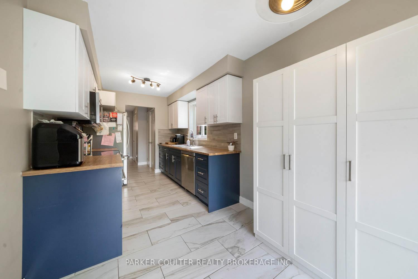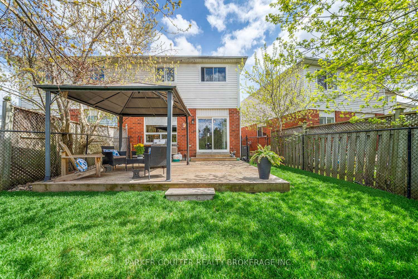$649,900
Available - For Sale
Listing ID: S12138792
8 Pickett Cres , Barrie, L4N 8B8, Simcoe
| Well-Maintained 4-Bedroom Semi-Detached Home in Sought-After Painswick, Barrie Welcome to this spacious and beautifully cared-for 2-storey semi-detached home, ideally located in the desirable Painswick neighbourhood of Barrie. Just minutes from all daily amenities, this home offers the perfect blend of comfort, functionality, and convenience. The main floor is filled with natural light and features upgraded flooring throughout. The updated galley-style kitchen offers ample counter space and modern cabinetry, seamlessly connecting to a separate dining area with a walkout to a fully fenced backyard, a private outdoor oasis with no rear neighbours to entertain on the back deck. A spacious living room and a handy main-floor powder room complete the level. Upstairs, you'll find four generously sized bedrooms, all thoughtfully positioned on the same level. Including a bright primary suite complete with a 4-piece ensuite bathroom. An additional full bathroom on the upper floor provides added convenience for family or guests. The finished basement adds valuable living space including a family room, home office, 4th bathroom and laundry located in the utility room. |
| Price | $649,900 |
| Taxes: | $3768.96 |
| Assessment Year: | 2025 |
| Occupancy: | Vacant |
| Address: | 8 Pickett Cres , Barrie, L4N 8B8, Simcoe |
| Directions/Cross Streets: | Pickett/Leggott |
| Rooms: | 9 |
| Rooms +: | 3 |
| Bedrooms: | 4 |
| Bedrooms +: | 0 |
| Family Room: | F |
| Basement: | Full, Finished |
| Level/Floor | Room | Length(ft) | Width(ft) | Descriptions | |
| Room 1 | Main | Living Ro | 9.68 | 19.58 | |
| Room 2 | Main | Kitchen | 7.74 | 19.58 | |
| Room 3 | Second | Primary B | 9.74 | 14.66 | |
| Room 4 | Second | Bedroom 2 | 8.33 | 9.74 | |
| Room 5 | Second | Bedroom 3 | 9.09 | 10.99 | |
| Room 6 | Second | Bedroom 4 | 9.32 | 13.42 | |
| Room 7 | Lower | Recreatio | 9.15 | 26.24 | |
| Room 8 | Main | Bathroom | 2 Pc Bath | ||
| Room 9 | Second | Bathroom | 4 Pc Ensuite | ||
| Room 10 | Second | Bathroom | 3 Pc Bath | ||
| Room 11 | Lower | Bathroom | 2 Pc Bath | ||
| Room 12 | Lower | Office | 8.99 | 12.99 |
| Washroom Type | No. of Pieces | Level |
| Washroom Type 1 | 2 | Main |
| Washroom Type 2 | 4 | Second |
| Washroom Type 3 | 3 | Second |
| Washroom Type 4 | 2 | Lower |
| Washroom Type 5 | 0 |
| Total Area: | 0.00 |
| Property Type: | Semi-Detached |
| Style: | 2-Storey |
| Exterior: | Brick, Vinyl Siding |
| Garage Type: | Attached |
| Drive Parking Spaces: | 2 |
| Pool: | None |
| Approximatly Square Footage: | 1100-1500 |
| Property Features: | Golf, Public Transit |
| CAC Included: | N |
| Water Included: | N |
| Cabel TV Included: | N |
| Common Elements Included: | N |
| Heat Included: | N |
| Parking Included: | N |
| Condo Tax Included: | N |
| Building Insurance Included: | N |
| Fireplace/Stove: | Y |
| Heat Type: | Forced Air |
| Central Air Conditioning: | Central Air |
| Central Vac: | N |
| Laundry Level: | Syste |
| Ensuite Laundry: | F |
| Sewers: | Sewer |
$
%
Years
This calculator is for demonstration purposes only. Always consult a professional
financial advisor before making personal financial decisions.
| Although the information displayed is believed to be accurate, no warranties or representations are made of any kind. |
| PARKER COULTER REALTY BROKERAGE INC. |
|
|

Anita D'mello
Sales Representative
Dir:
416-795-5761
Bus:
416-288-0800
Fax:
416-288-8038
| Book Showing | Email a Friend |
Jump To:
At a Glance:
| Type: | Freehold - Semi-Detached |
| Area: | Simcoe |
| Municipality: | Barrie |
| Neighbourhood: | Painswick North |
| Style: | 2-Storey |
| Tax: | $3,768.96 |
| Beds: | 4 |
| Baths: | 4 |
| Fireplace: | Y |
| Pool: | None |
Locatin Map:
Payment Calculator:

