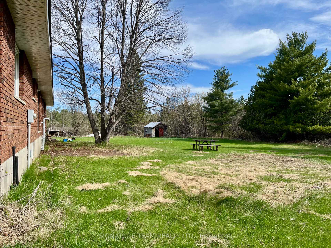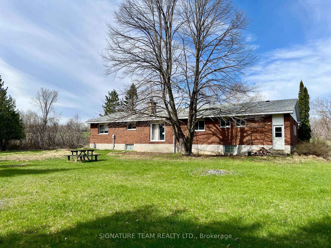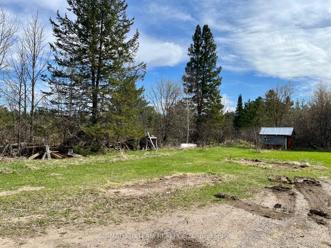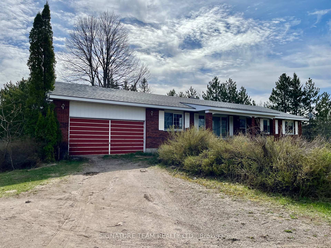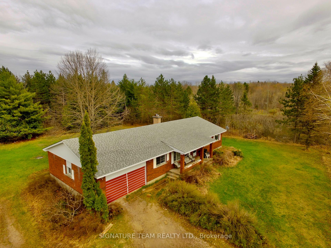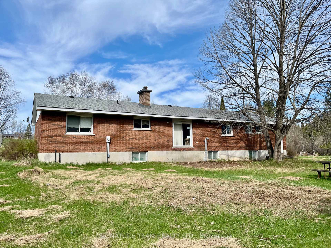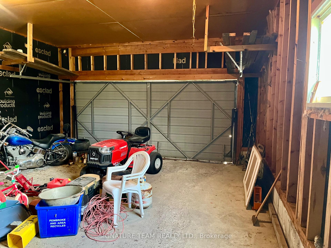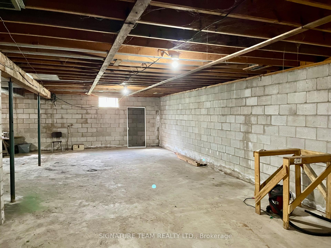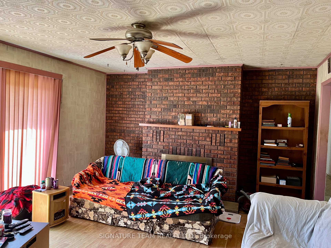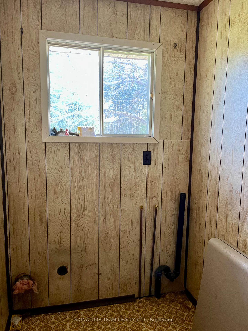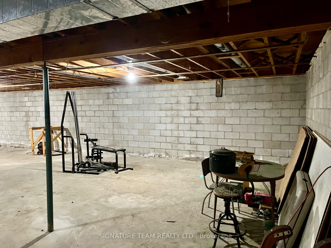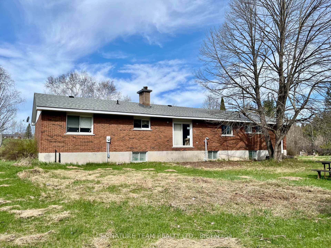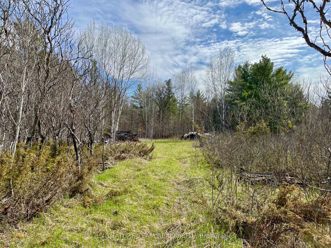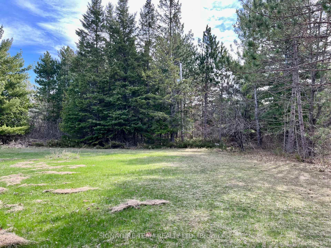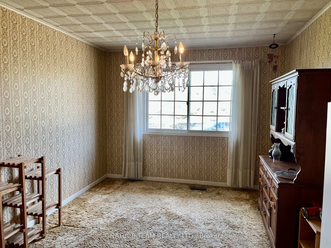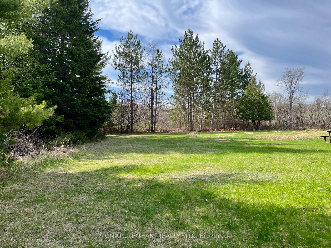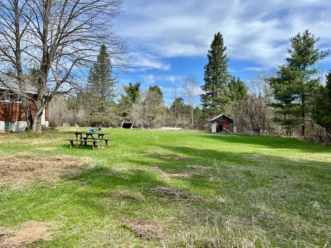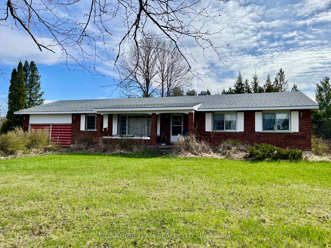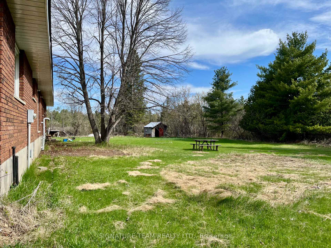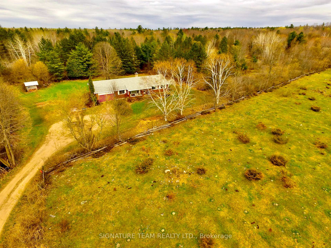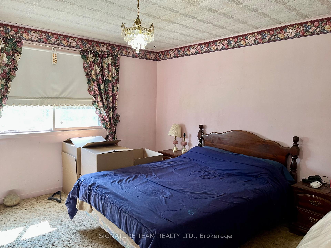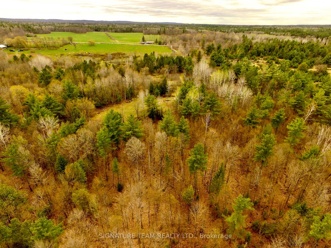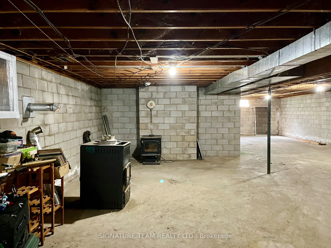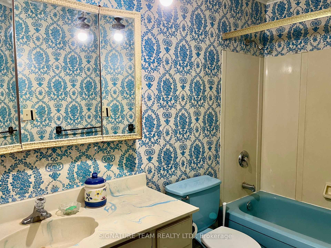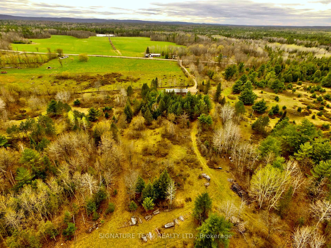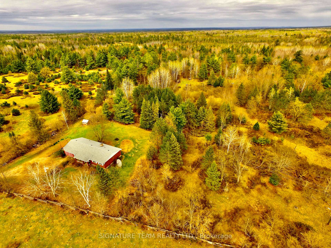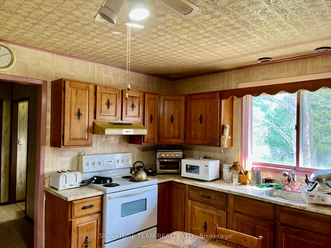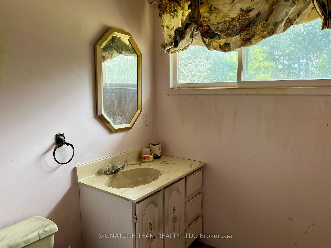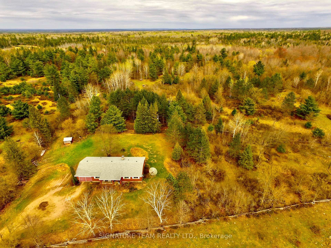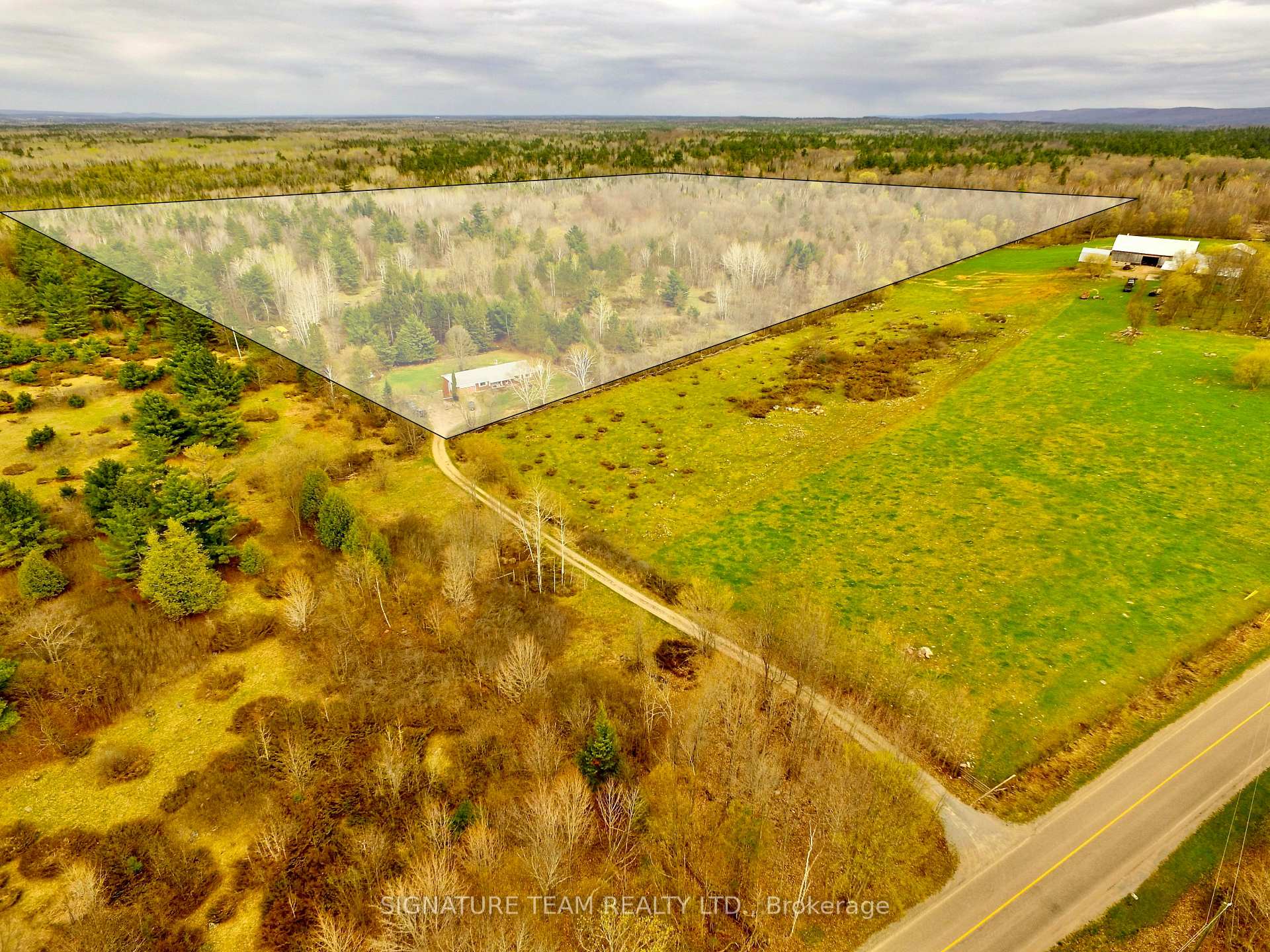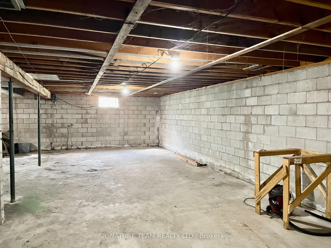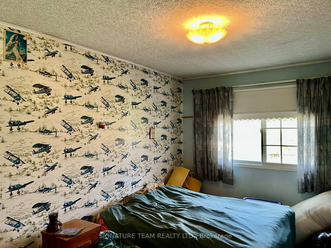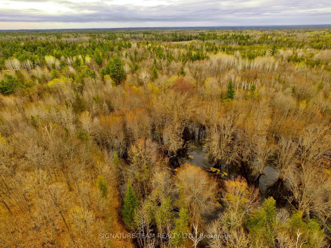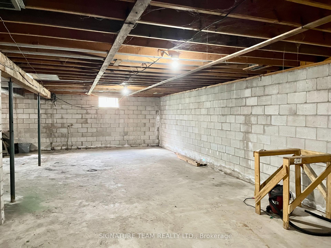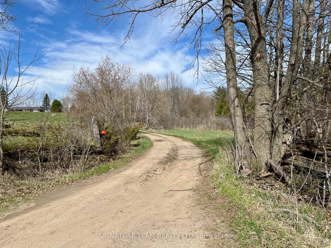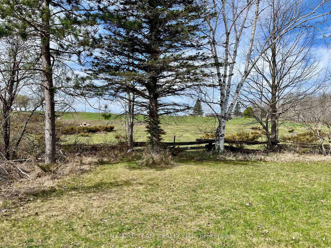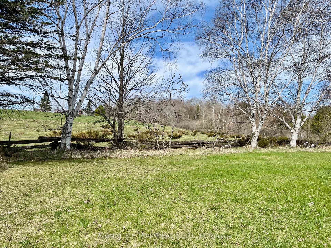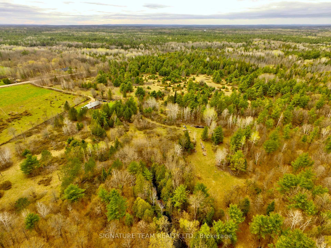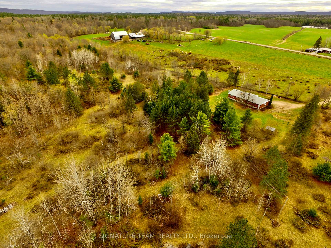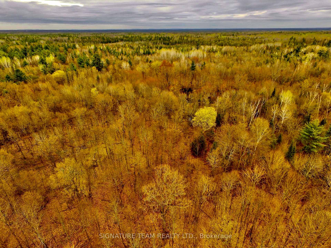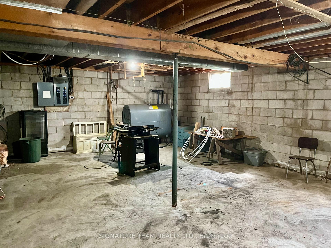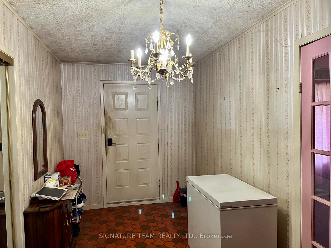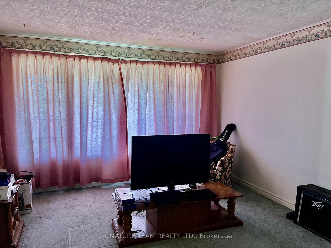$499,900
Available - For Sale
Listing ID: X12128390
1528 Mcgrath Road , Bonnechere Valley, K0J 1T0, Renfrew
| Privacy, Space & Potential - 50 Acre Country Retreat! Escape to your own private haven on this expansive 50-acre property featuring a full brick bungalow set well back from the road, offering unmatched privacy and tranquility. Surrounded by a mixed forest, this property is ideal for nature lovers, outdoor enthusiasts, or those seeking the peaceful rhythm of country living. The home itself offers solid construction and a full, unfinished basement ready for your custom touch. While it does need updates, the potential is limitless for creating your dream country home. Enjoy the best of both worlds: the serenity of rural living, just minutes from all major amenities, schools, shopping, and more. This unique property offers incredible value and opportunity. |
| Price | $499,900 |
| Taxes: | $3256.00 |
| Assessment Year: | 2024 |
| Occupancy: | Partial |
| Address: | 1528 Mcgrath Road , Bonnechere Valley, K0J 1T0, Renfrew |
| Acreage: | 50-99.99 |
| Directions/Cross Streets: | Highway 41 |
| Rooms: | 12 |
| Bedrooms: | 3 |
| Bedrooms +: | 0 |
| Family Room: | F |
| Basement: | Full, Development |
| Level/Floor | Room | Length(ft) | Width(ft) | Descriptions | |
| Room 1 | Main | Living Ro | 16.83 | 13.15 | |
| Room 2 | Main | Kitchen | 28.73 | 14.01 | |
| Room 3 | Main | Dining Ro | 16.83 | 10.33 | |
| Room 4 | Main | Primary B | 14.07 | 12.99 | |
| Room 5 | Main | Bathroom | 8.66 | 5.41 | 3 Pc Ensuite |
| Room 6 | Main | Other | 5.67 | 4.33 | Walk-In Closet(s) |
| Room 7 | Main | Bedroom | 13.42 | 9.25 | |
| Room 8 | Main | Bedroom | 13.48 | 11.09 | |
| Room 9 | Main | Laundry | 5.41 | 4.92 | |
| Room 10 | Main | Bathroom | 10.23 | 4.82 | 4 Pc Bath |
| Room 11 | Main | Foyer | 16.83 | 7.41 | |
| Room 12 | Basement | Other | 55.07 | 31.32 | Unfinished |
| Washroom Type | No. of Pieces | Level |
| Washroom Type 1 | 4 | Main |
| Washroom Type 2 | 3 | Main |
| Washroom Type 3 | 0 | |
| Washroom Type 4 | 0 | |
| Washroom Type 5 | 0 |
| Total Area: | 0.00 |
| Property Type: | Detached |
| Style: | Bungalow |
| Exterior: | Brick |
| Garage Type: | Attached |
| Drive Parking Spaces: | 8 |
| Pool: | None |
| Approximatly Square Footage: | 2000-2500 |
| Property Features: | Wooded/Treed |
| CAC Included: | N |
| Water Included: | N |
| Cabel TV Included: | N |
| Common Elements Included: | N |
| Heat Included: | N |
| Parking Included: | N |
| Condo Tax Included: | N |
| Building Insurance Included: | N |
| Fireplace/Stove: | Y |
| Heat Type: | Forced Air |
| Central Air Conditioning: | None |
| Central Vac: | N |
| Laundry Level: | Syste |
| Ensuite Laundry: | F |
| Sewers: | Septic |
$
%
Years
This calculator is for demonstration purposes only. Always consult a professional
financial advisor before making personal financial decisions.
| Although the information displayed is believed to be accurate, no warranties or representations are made of any kind. |
| SIGNATURE TEAM REALTY LTD. |
|
|

Anita D'mello
Sales Representative
Dir:
416-795-5761
Bus:
416-288-0800
Fax:
416-288-8038
| Book Showing | Email a Friend |
Jump To:
At a Glance:
| Type: | Freehold - Detached |
| Area: | Renfrew |
| Municipality: | Bonnechere Valley |
| Neighbourhood: | 560 - Eganville/Bonnechere Twp |
| Style: | Bungalow |
| Tax: | $3,256 |
| Beds: | 3 |
| Baths: | 2 |
| Fireplace: | Y |
| Pool: | None |
Locatin Map:
Payment Calculator:

