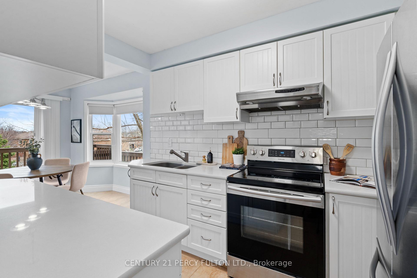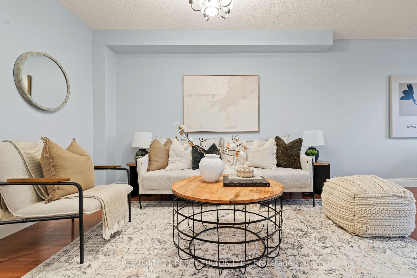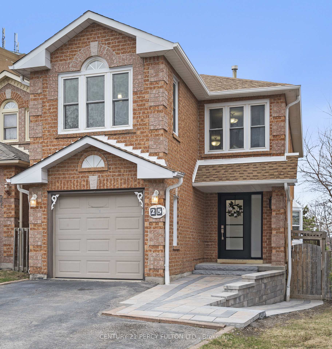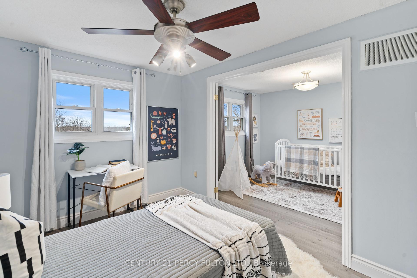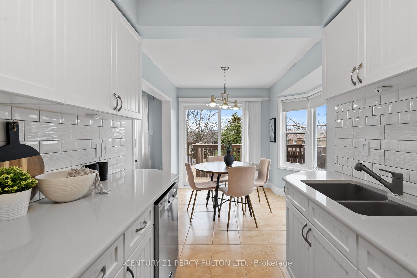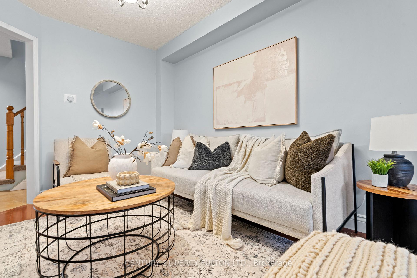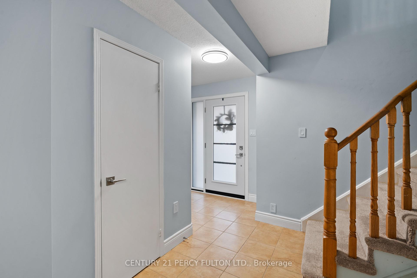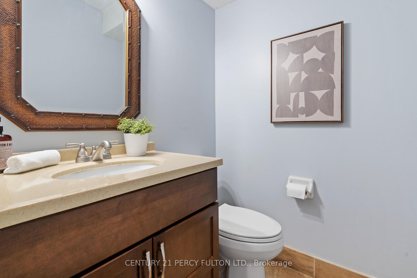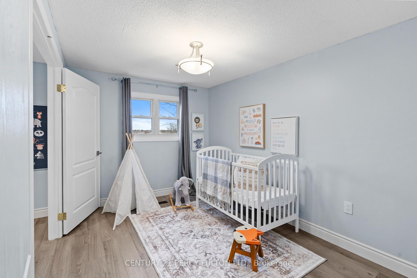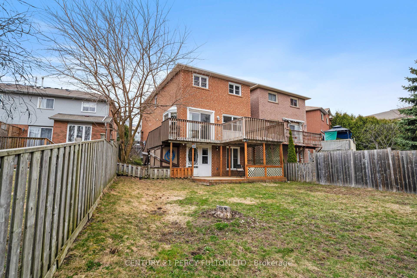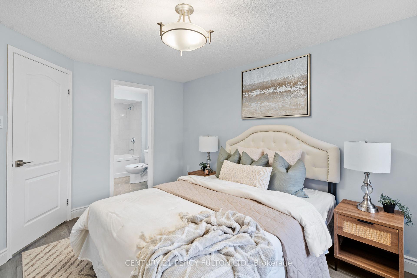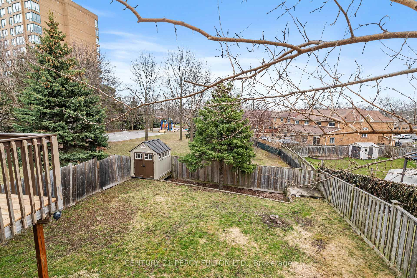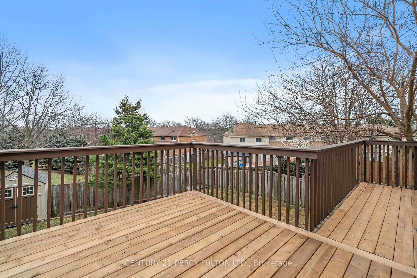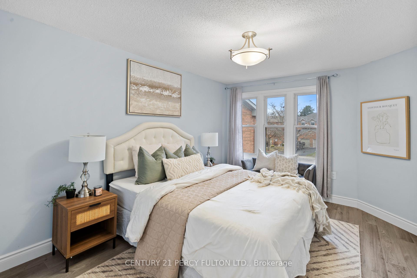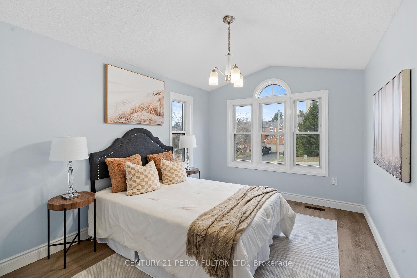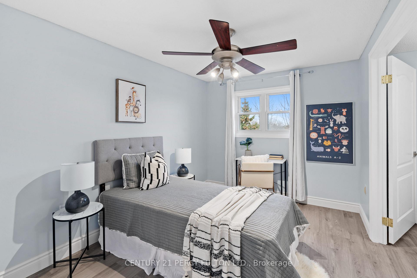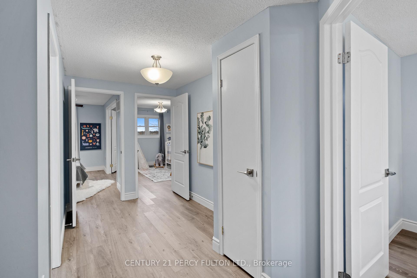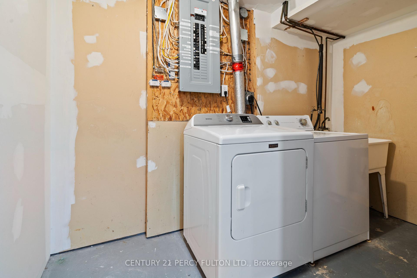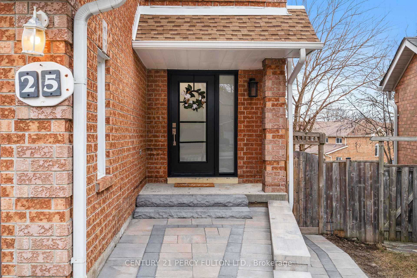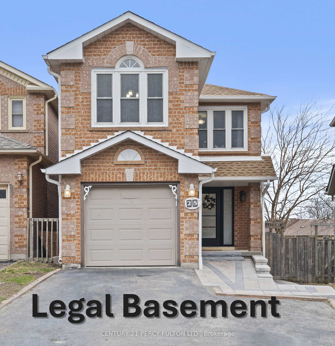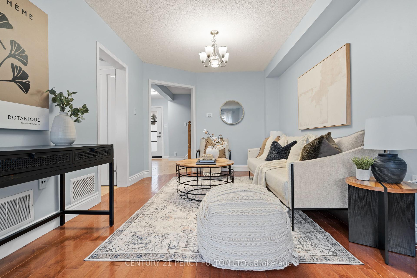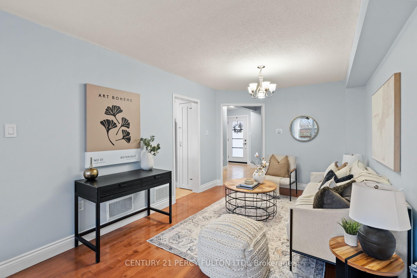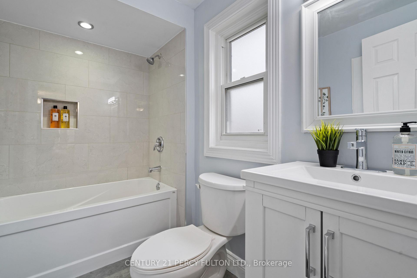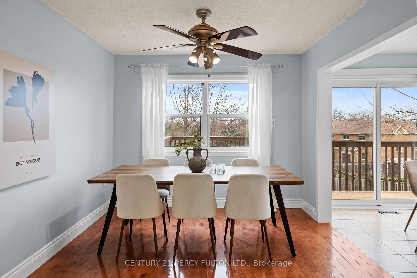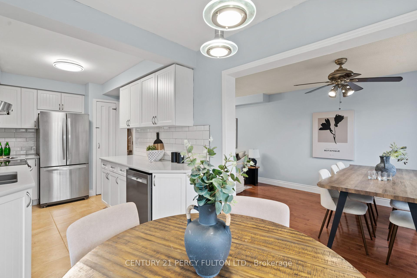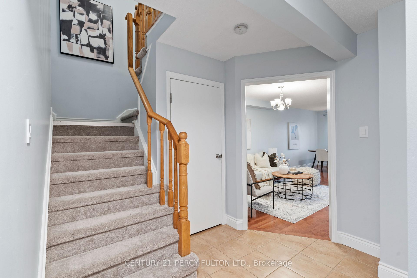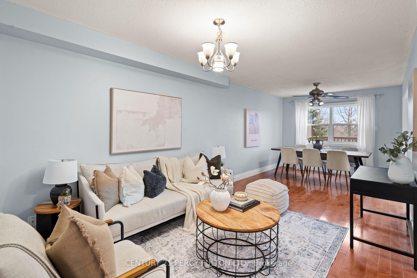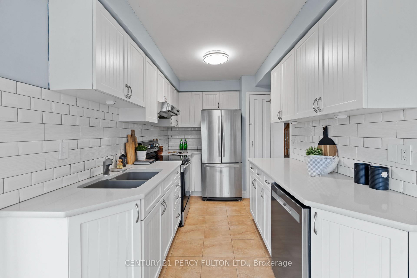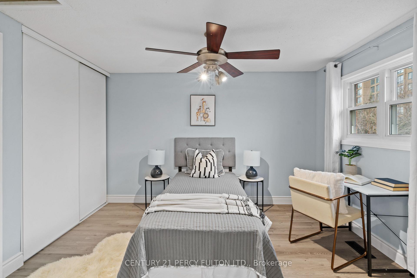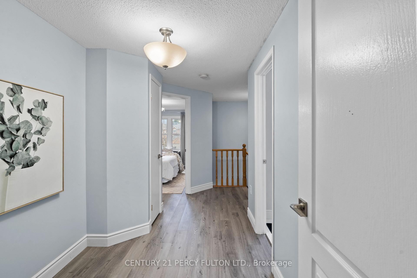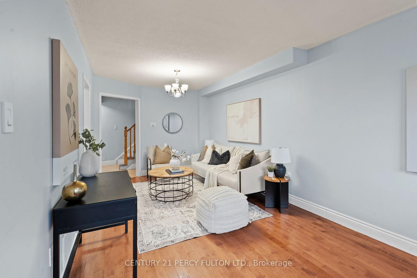$3,200
Available - For Rent
Listing ID: E12138010
25 Heaver Driv , Whitby, L1N 9K4, Durham
| 4-bedroom, 2.5-bath upper unit located in the sought-after Pringle Creek community of Whitby.This beautifully maintained home features a bright open-concept main floor with large windows, a modern kitchen, and walkout to an extended backyard deck with no rear neighbours. Upstairs offers four generous bedrooms, including a primary suite with ensuite bathroom andwalk-in closet. Renovated bathrooms and new flooring throughout the second level. 1-car garage+ driveway parking for up to 3 vehicles.Steps to parks, top-rated schools, transit, shopping,and major highways. Basement not included. Upper unit tenants have exclusive use of thebackyard and garage. Tenant is responsible for 70% utilities. |
| Price | $3,200 |
| Taxes: | $0.00 |
| Occupancy: | Vacant |
| Address: | 25 Heaver Driv , Whitby, L1N 9K4, Durham |
| Acreage: | < .50 |
| Directions/Cross Streets: | Heaver Dr & Garden St. |
| Rooms: | 10 |
| Bedrooms: | 4 |
| Bedrooms +: | 0 |
| Family Room: | F |
| Basement: | Finished wit, Apartment |
| Furnished: | Unfu |
| Level/Floor | Room | Length(ft) | Width(ft) | Descriptions | |
| Room 1 | Second | Primary B | 14.04 | 10.04 | 4 Pc Ensuite, Large Closet |
| Room 2 | Second | Bedroom 2 | 11.74 | 8.63 | |
| Room 3 | Second | Bedroom 3 | 11.74 | 8.36 | |
| Room 4 | Second | Bedroom 4 | 13.12 | 9.64 | |
| Room 5 | Second | Bathroom | 8.2 | 4.62 | 4 Pc Bath, Tile Floor, Marble Counter |
| Room 6 | Second | Bathroom | 8.59 | 5.48 | 4 Pc Bath, Tile Floor |
| Room 7 | Main | Kitchen | 10.89 | 7.58 | |
| Room 8 | Main | Breakfast | 8.4 | 9.68 | |
| Room 9 | Main | Living Ro | 23.48 | 10.04 | Combined w/Dining |
| Room 10 | Main | Bathroom | 4.99 | 4.72 | |
| Room 11 | Basement | Living Ro | 17.12 | 15.91 | Combined w/Kitchen |
| Room 12 | Basement | Bathroom | 9.48 | 6.23 | 3 Pc Bath |
| Room 13 | Basement | Laundry | 10 | 5.71 |
| Washroom Type | No. of Pieces | Level |
| Washroom Type 1 | 4 | Second |
| Washroom Type 2 | 2 | Main |
| Washroom Type 3 | 0 | |
| Washroom Type 4 | 0 | |
| Washroom Type 5 | 0 |
| Total Area: | 0.00 |
| Property Type: | Detached |
| Style: | 2-Storey |
| Exterior: | Brick |
| Garage Type: | Attached |
| (Parking/)Drive: | Private |
| Drive Parking Spaces: | 1 |
| Park #1 | |
| Parking Type: | Private |
| Park #2 | |
| Parking Type: | Private |
| Pool: | None |
| Laundry Access: | Common Area, |
| Other Structures: | Shed |
| Approximatly Square Footage: | 1500-2000 |
| Property Features: | Clear View, Fenced Yard |
| CAC Included: | Y |
| Water Included: | N |
| Cabel TV Included: | N |
| Common Elements Included: | N |
| Heat Included: | N |
| Parking Included: | Y |
| Condo Tax Included: | N |
| Building Insurance Included: | N |
| Fireplace/Stove: | N |
| Heat Type: | Forced Air |
| Central Air Conditioning: | Central Air |
| Central Vac: | N |
| Laundry Level: | Syste |
| Ensuite Laundry: | F |
| Sewers: | Sewer |
| Although the information displayed is believed to be accurate, no warranties or representations are made of any kind. |
| CENTURY 21 PERCY FULTON LTD. |
|
|

Anita D'mello
Sales Representative
Dir:
416-795-5761
Bus:
416-288-0800
Fax:
416-288-8038
| Book Showing | Email a Friend |
Jump To:
At a Glance:
| Type: | Freehold - Detached |
| Area: | Durham |
| Municipality: | Whitby |
| Neighbourhood: | Pringle Creek |
| Style: | 2-Storey |
| Beds: | 4 |
| Baths: | 3 |
| Fireplace: | N |
| Pool: | None |
Locatin Map:

