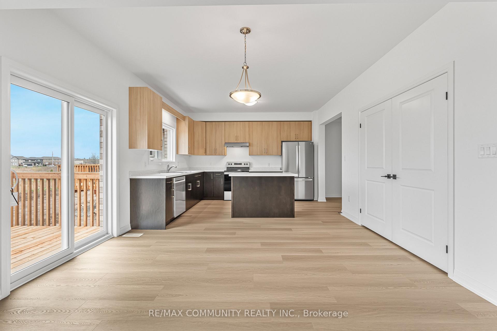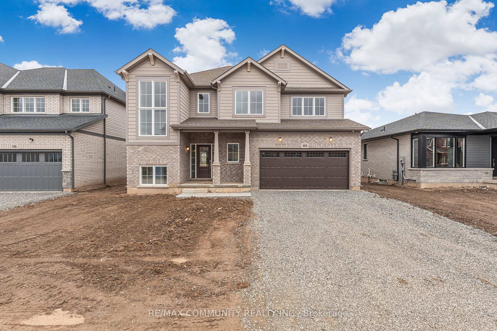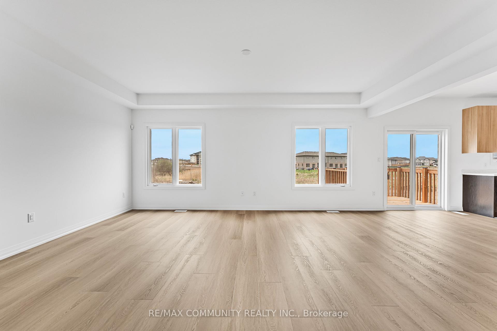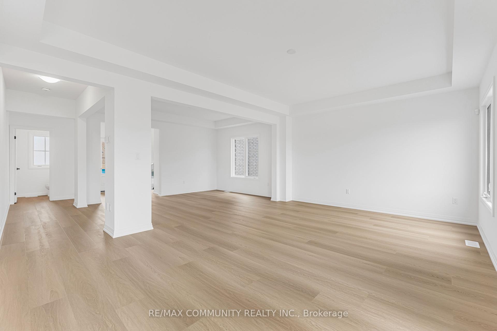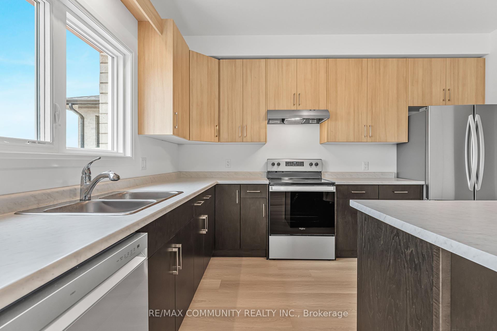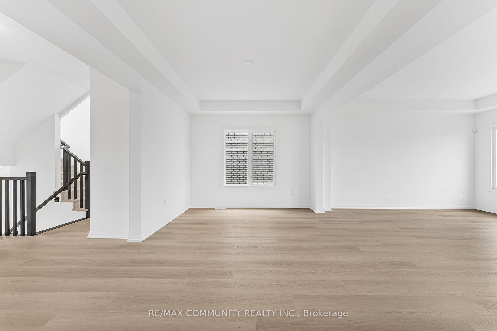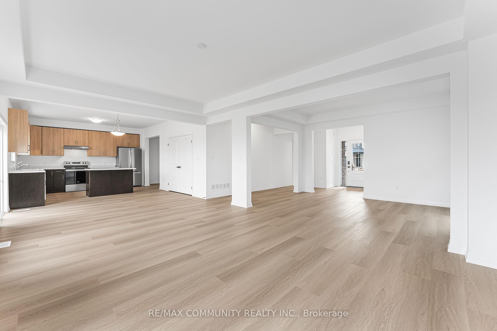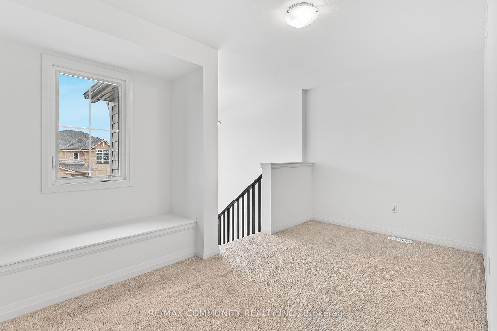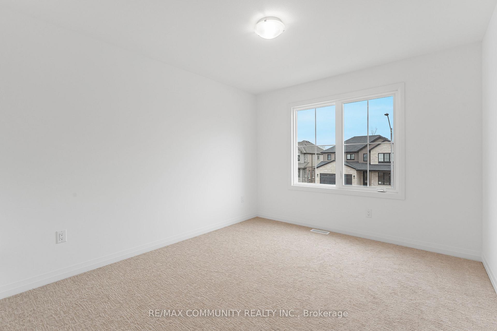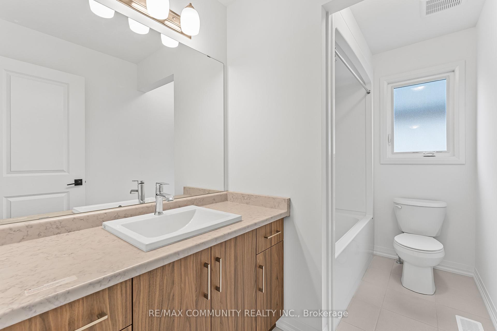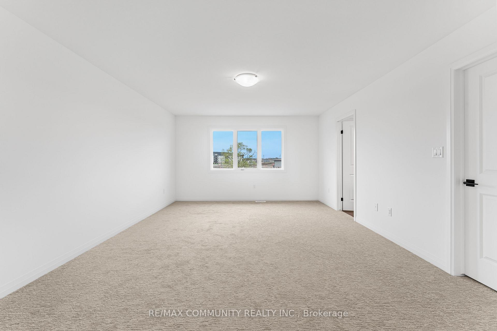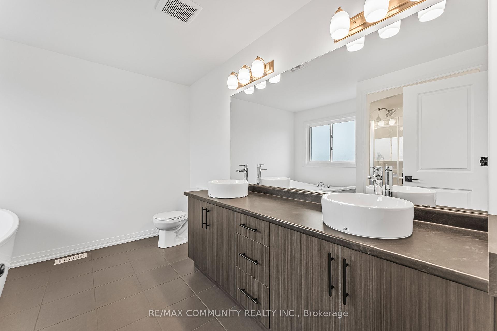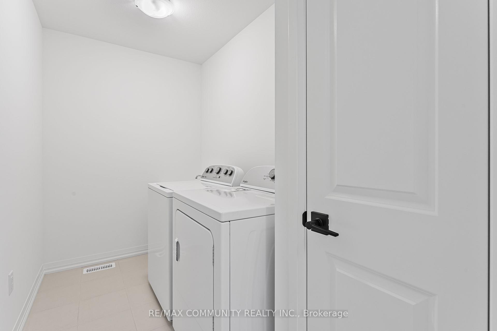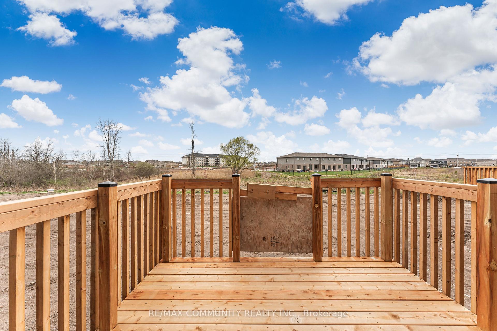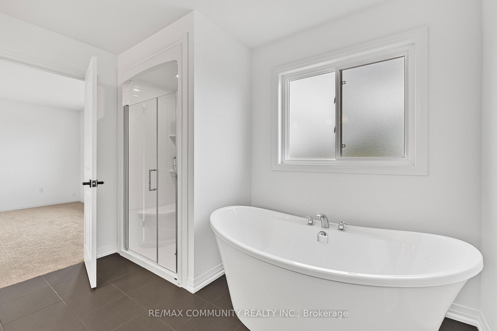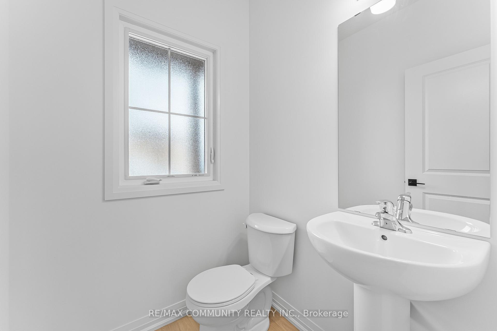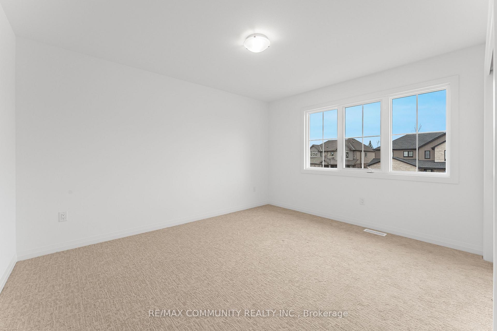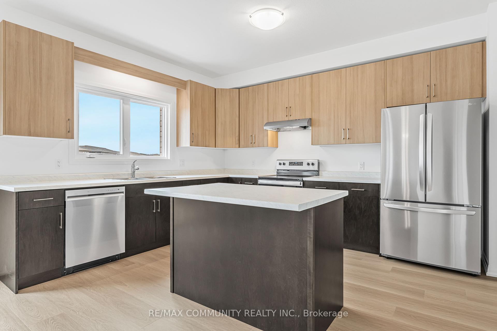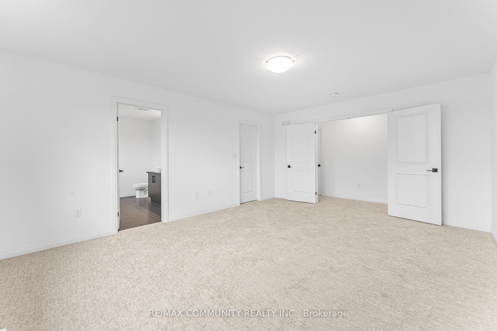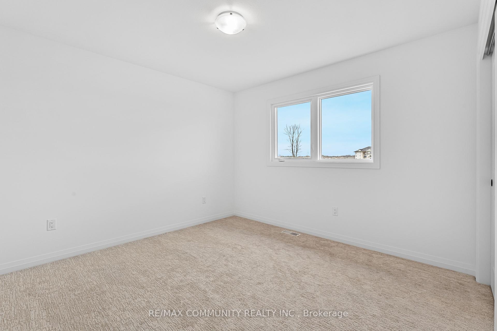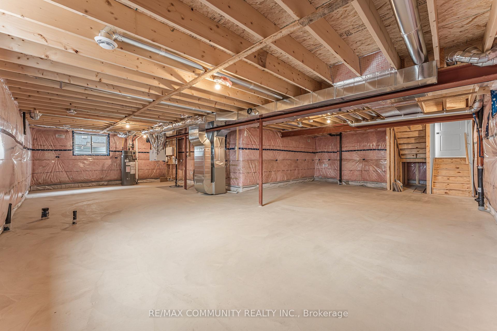$3,100
Available - For Rent
Listing ID: X12136483
125 Westcott Road , Welland, L3C 0K9, Niagara
| Be The First To Live In This Brand New, Never-Lived-In 4-Bedroom Plus Loft Detached Home That Offers The Perfect Blend Of Elegance And Functionality. Featuring 3 Full Bathrooms, This Home Is Thoughtfully Designed With Spacious, Modern Living In Mind. Enjoy A Bright, Open-Concept Main Floor Complete With A Stylish Kitchen Featuring A Large Central Island, Ideal For Both Everyday Living And Entertaining. The Layout Includes Distinct Dining, Living, And Dinette Areas That Provide A Natural Flow And Ample Room For Your Lifestyle. Upstairs, You'll Find Four Generously Sized Bedrooms And A Versatile Loft SpacePerfect As A Home Office, Play Area, Or Family Lounge. Step Outside To A Private, Spacious Backyard With No Rear Neighbours, Offering Exceptional Privacy And Outdoor Space For Relaxation Or Gatherings. |
| Price | $3,100 |
| Taxes: | $0.00 |
| Occupancy: | Vacant |
| Address: | 125 Westcott Road , Welland, L3C 0K9, Niagara |
| Directions/Cross Streets: | Westcott Rd/Willoughby Ct |
| Rooms: | 9 |
| Bedrooms: | 4 |
| Bedrooms +: | 0 |
| Family Room: | F |
| Basement: | Full, Unfinished |
| Furnished: | Unfu |
| Level/Floor | Room | Length(ft) | Width(ft) | Descriptions | |
| Room 1 | Main | Dining Ro | 14.66 | 10 | |
| Room 2 | Main | Living Ro | 19.16 | 13.48 | |
| Room 3 | Main | Kitchen | 8.99 | 13.48 | |
| Room 4 | Second | Primary B | 13.58 | 16.99 | |
| Room 5 | Second | Bedroom 2 | 11.25 | 10.76 | |
| Room 6 | Second | Bedroom 3 | 10.33 | 11.68 | |
| Room 7 | Second | Bedroom 4 | 11.09 | 13.15 | |
| Room 8 | Second | Loft | 14.24 | 6.82 |
| Washroom Type | No. of Pieces | Level |
| Washroom Type 1 | 2 | Main |
| Washroom Type 2 | 4 | Second |
| Washroom Type 3 | 5 | Second |
| Washroom Type 4 | 0 | |
| Washroom Type 5 | 0 |
| Total Area: | 0.00 |
| Approximatly Age: | New |
| Property Type: | Detached |
| Style: | 2-Storey |
| Exterior: | Brick, Vinyl Siding |
| Garage Type: | Attached |
| (Parking/)Drive: | Private |
| Drive Parking Spaces: | 2 |
| Park #1 | |
| Parking Type: | Private |
| Park #2 | |
| Parking Type: | Private |
| Pool: | None |
| Laundry Access: | Laundry Room |
| Approximatly Age: | New |
| Approximatly Square Footage: | 2500-3000 |
| Property Features: | Hospital, Library |
| CAC Included: | N |
| Water Included: | N |
| Cabel TV Included: | N |
| Common Elements Included: | N |
| Heat Included: | N |
| Parking Included: | N |
| Condo Tax Included: | N |
| Building Insurance Included: | N |
| Fireplace/Stove: | N |
| Heat Type: | Forced Air |
| Central Air Conditioning: | Central Air |
| Central Vac: | N |
| Laundry Level: | Syste |
| Ensuite Laundry: | F |
| Sewers: | Sewer |
| Although the information displayed is believed to be accurate, no warranties or representations are made of any kind. |
| RE/MAX COMMUNITY REALTY INC. |
|
|

Anita D'mello
Sales Representative
Dir:
416-795-5761
Bus:
416-288-0800
Fax:
416-288-8038
| Book Showing | Email a Friend |
Jump To:
At a Glance:
| Type: | Freehold - Detached |
| Area: | Niagara |
| Municipality: | Welland |
| Neighbourhood: | 770 - West Welland |
| Style: | 2-Storey |
| Approximate Age: | New |
| Beds: | 4 |
| Baths: | 3 |
| Fireplace: | N |
| Pool: | None |
Locatin Map:

