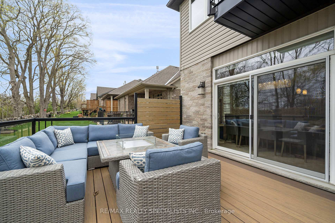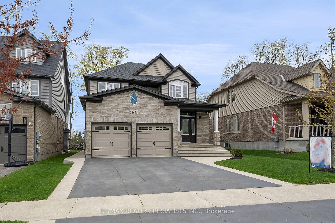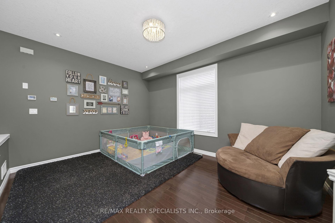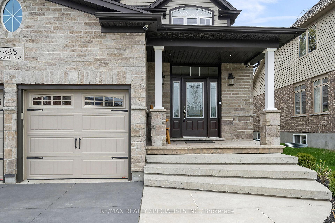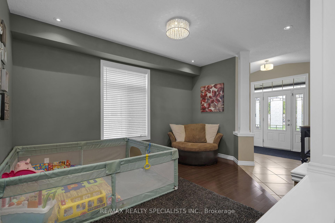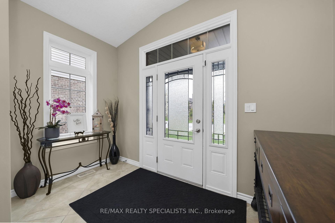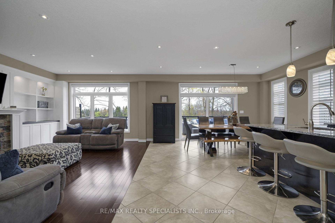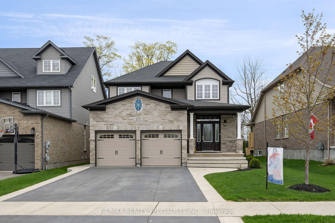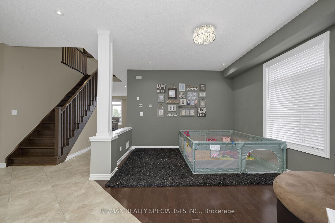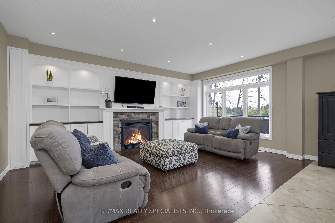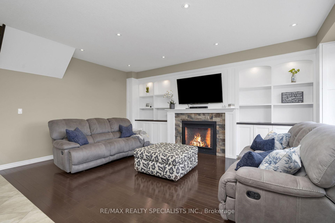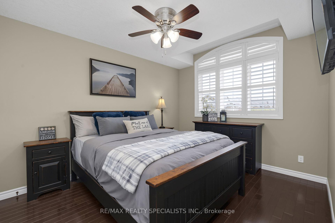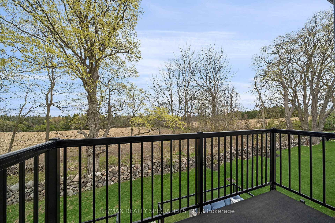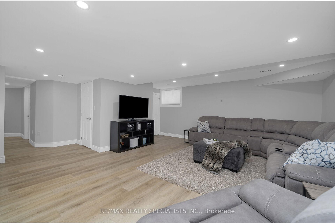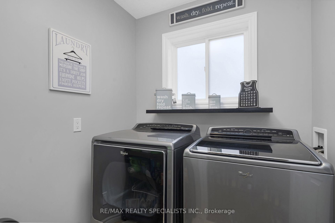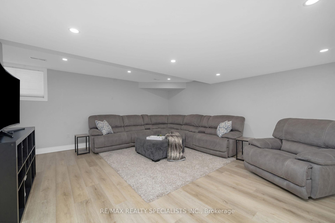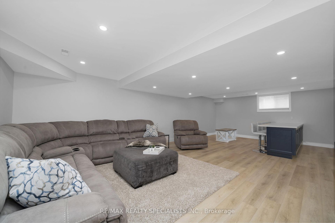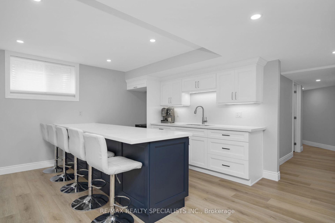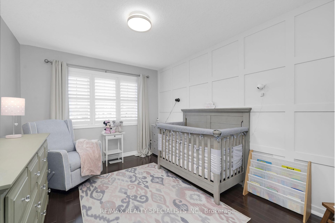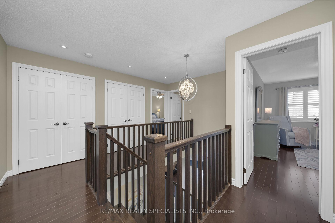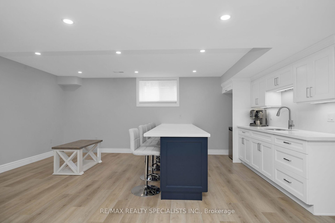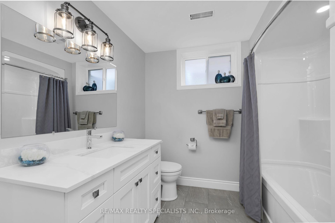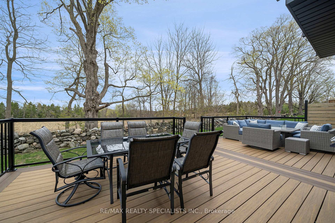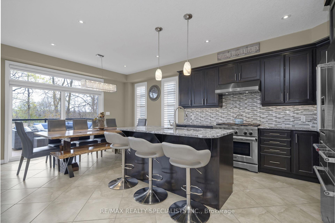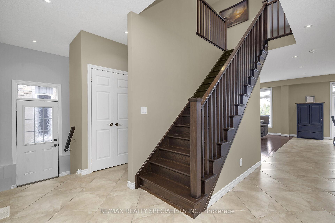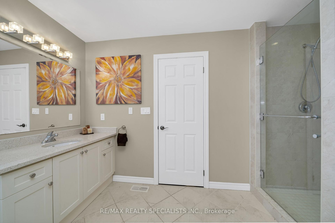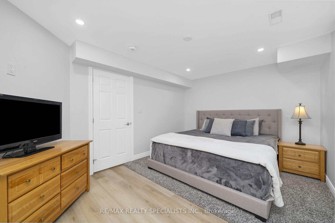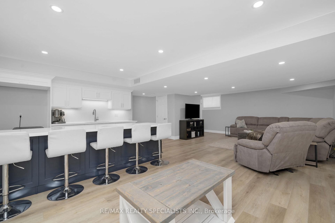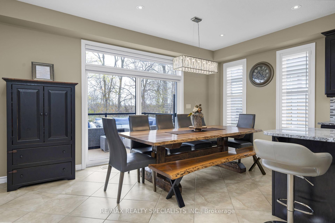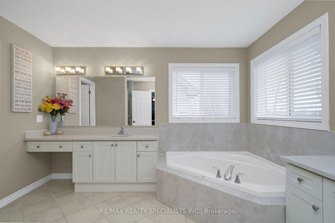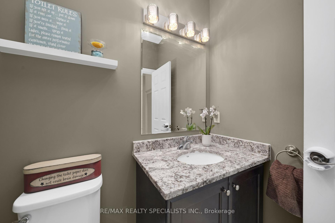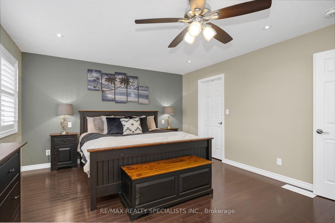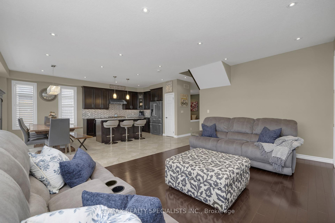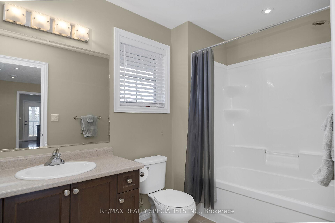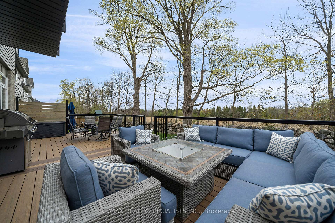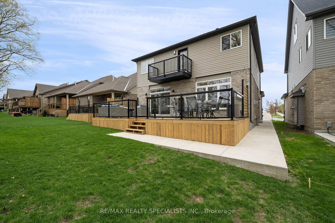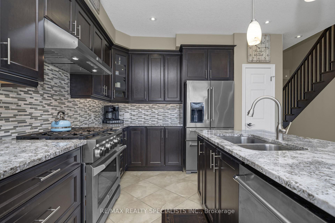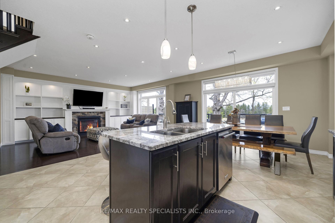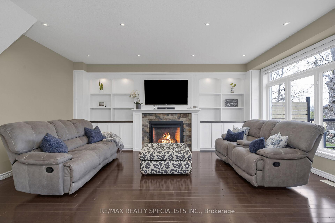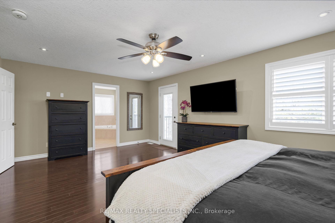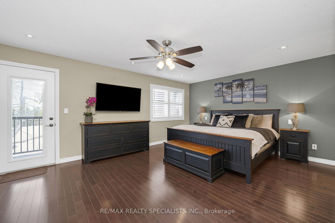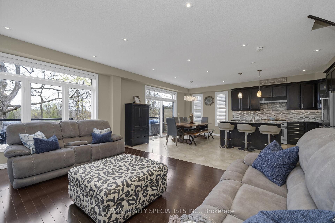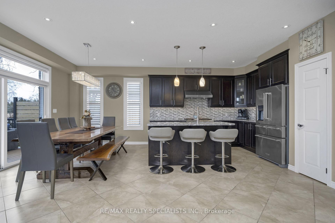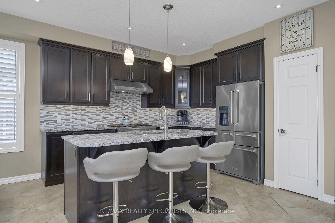$1,299,900
Available - For Sale
Listing ID: X12138803
228 SAMMON Driv , Guelph/Eramosa, N0B 2K0, Wellington
| Absolutely spectacular home built by REID HOMES. Thousands spent on upgrades from the concrete stone exterior to the poured concrete driveway to the luxury finished basement suite with one bedroom, bath, kitchen with granite tops, HEATED FLOORS in the bathroom, separate entrance, and designer-themed decor...a real beauty for loads of extra income. The main foor is bright, with 9' ceilings, a glorious open concept, custom kitchen cabinets and granite counters, a walk-in pantry, center island..all overlooking a huge great room complete with custom built-in shelves, and custom doors, natural gas fireplace and huge picture window. The best part... NO NEIGHBOURS BEHIND. PRIVATE OPEN FARMVIEW with the original stone walls! Sit on the custom, expansive deck with composite boards and custom glass regal aluminum railing. May as well just sit in the middle of the field with this gorgeous backdrop of mature trees, lawns, BBQ hookups, and lots of room for entertaining or soaking up the sun in this private backyard. The main floor separate living room is also great as a library or home office, or playroom for little ones, adjacent to a powder room, and a bright, large open foyer. The second floor offers 3 spacious bedrooms. The master is a retreat in itself with a grand 6-piece ensuite complete with a shower, corner soaker tub, his/hers sinks, and a private toilet room with a door! Better yet, corner windows with a private view of the farmland while soaking in the tub +++ a large walk-in closet. The 2 other bedrooms are spacious, 2nd bedroom has a vaulted ceiling/window area, double closets, and picture windows in both rooms. UPPER-LEVEL LAUNDRY and additional 4-pieceguest bath. 2 dbl door linen closets and bright open upper hall. See the attachment for the extensive list of upgrades too many to list here. |
| Price | $1,299,900 |
| Taxes: | $6131.16 |
| Occupancy: | Owner |
| Address: | 228 SAMMON Driv , Guelph/Eramosa, N0B 2K0, Wellington |
| Acreage: | < .50 |
| Directions/Cross Streets: | HWY 7 AND HARRIS ST ROCKWOOD |
| Rooms: | 8 |
| Rooms +: | 4 |
| Bedrooms: | 4 |
| Bedrooms +: | 1 |
| Family Room: | T |
| Basement: | Apartment, Separate Ent |
| Level/Floor | Room | Length(ft) | Width(ft) | Descriptions | |
| Room 1 | Main | Living Ro | 15.25 | 11.97 | Open Concept, Hardwood Floor, Separate Room |
| Room 2 | Main | Kitchen | 11.97 | 11.58 | Open Concept, Porcelain Floor, Centre Island |
| Room 3 | Main | Dining Ro | 16.17 | 9.48 | Open Concept, W/O To Deck, Combined w/Great Rm |
| Room 4 | Second | Great Roo | 18.99 | 13.19 | Open Concept, B/I Shelves, Fireplace |
| Room 5 | Second | Primary B | 19.98 | 13.28 | 6 Pc Ensuite, W/O To Balcony, Overlooks Backyard |
| Room 6 | Second | Bedroom 2 | 13.48 | 9.97 | Double Closet, Vaulted Ceiling(s), Overlooks Frontyard |
| Room 7 | Second | Bedroom 3 | 12.79 | 9.09 | Double Closet, Picture Window, Hardwood Floor |
| Room 8 | Basement | Great Roo | 20.99 | 20.99 | Open Concept, Combined w/Kitchen, Combined w/Dining |
| Room 9 | Basement | Kitchen | Open Concept, Centre Island, Custom Counter | ||
| Room 10 | Basement | Bedroom 5 | 11.02 | 10.99 | Separate Room, Walk-In Closet(s), 3 Pc Bath |
| Room 11 | Basement | Utility R | |||
| Room 12 | Basement | Cold Room | |||
| Room 13 | Basement | Pantry |
| Washroom Type | No. of Pieces | Level |
| Washroom Type 1 | 2 | Main |
| Washroom Type 2 | 4 | Second |
| Washroom Type 3 | 6 | Second |
| Washroom Type 4 | 3 | Lower |
| Washroom Type 5 | 0 |
| Total Area: | 0.00 |
| Approximatly Age: | 6-15 |
| Property Type: | Detached |
| Style: | 2-Storey |
| Exterior: | Stone |
| Garage Type: | Built-In |
| (Parking/)Drive: | Private Do |
| Drive Parking Spaces: | 2 |
| Park #1 | |
| Parking Type: | Private Do |
| Park #2 | |
| Parking Type: | Private Do |
| Pool: | None |
| Approximatly Age: | 6-15 |
| Approximatly Square Footage: | 2000-2500 |
| Property Features: | Clear View, Fenced Yard |
| CAC Included: | N |
| Water Included: | N |
| Cabel TV Included: | N |
| Common Elements Included: | N |
| Heat Included: | N |
| Parking Included: | N |
| Condo Tax Included: | N |
| Building Insurance Included: | N |
| Fireplace/Stove: | Y |
| Heat Type: | Forced Air |
| Central Air Conditioning: | Central Air |
| Central Vac: | N |
| Laundry Level: | Syste |
| Ensuite Laundry: | F |
| Elevator Lift: | False |
| Sewers: | Sewer |
$
%
Years
This calculator is for demonstration purposes only. Always consult a professional
financial advisor before making personal financial decisions.
| Although the information displayed is believed to be accurate, no warranties or representations are made of any kind. |
| RE/MAX REALTY SPECIALISTS INC. |
|
|

Anita D'mello
Sales Representative
Dir:
416-795-5761
Bus:
416-288-0800
Fax:
416-288-8038
| Virtual Tour | Book Showing | Email a Friend |
Jump To:
At a Glance:
| Type: | Freehold - Detached |
| Area: | Wellington |
| Municipality: | Guelph/Eramosa |
| Neighbourhood: | Rockwood |
| Style: | 2-Storey |
| Approximate Age: | 6-15 |
| Tax: | $6,131.16 |
| Beds: | 4+1 |
| Baths: | 4 |
| Fireplace: | Y |
| Pool: | None |
Locatin Map:
Payment Calculator:

