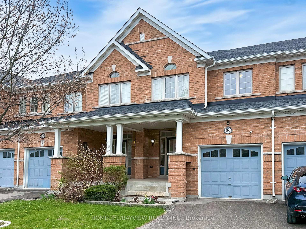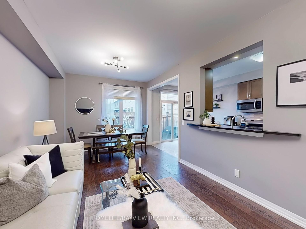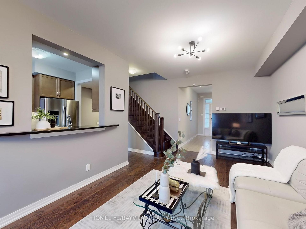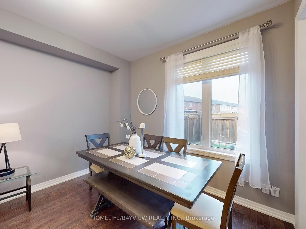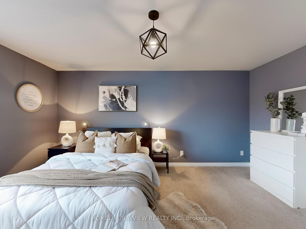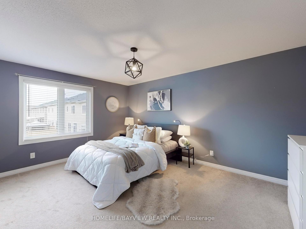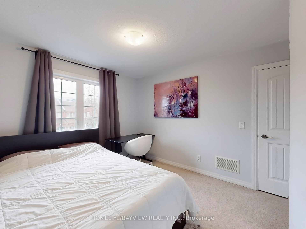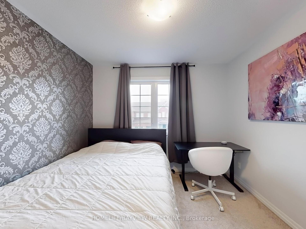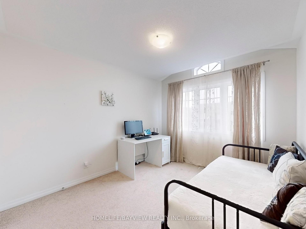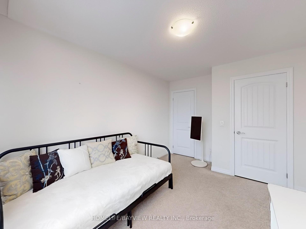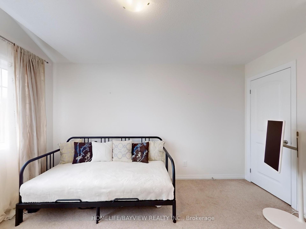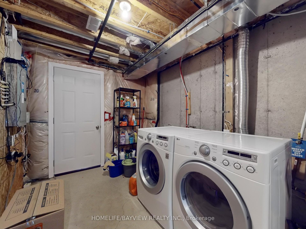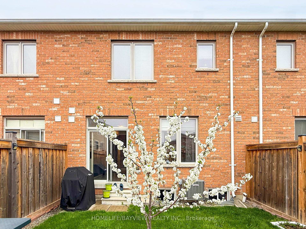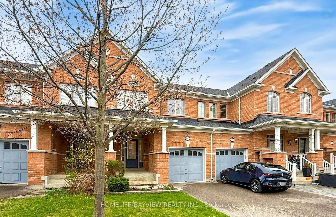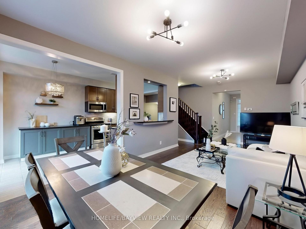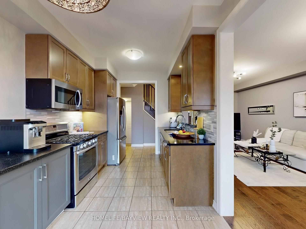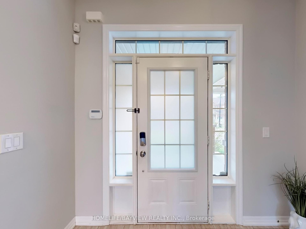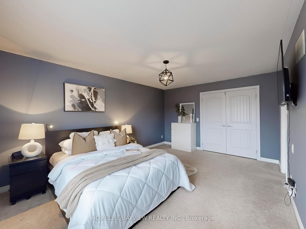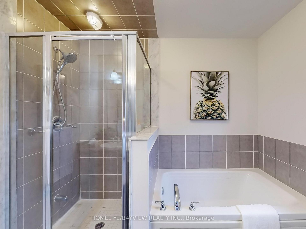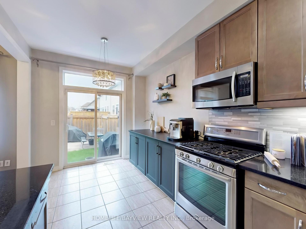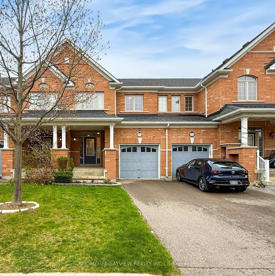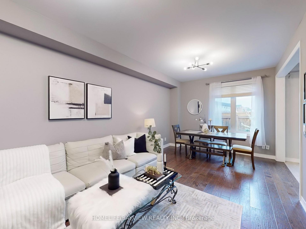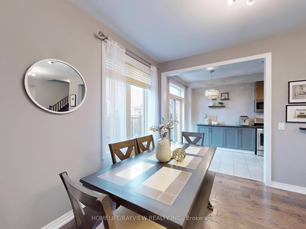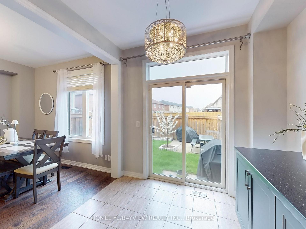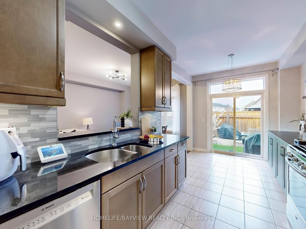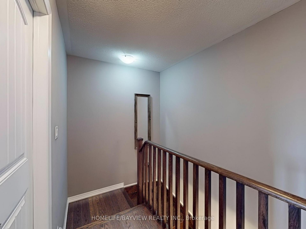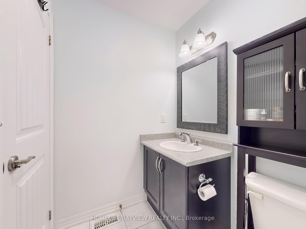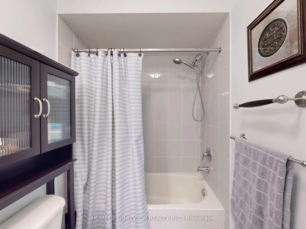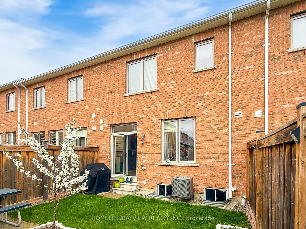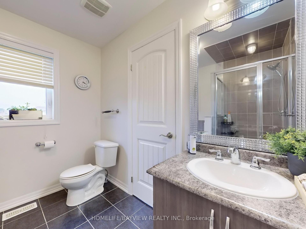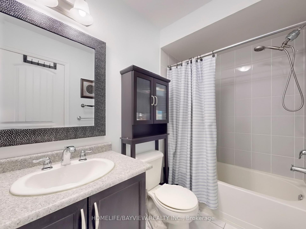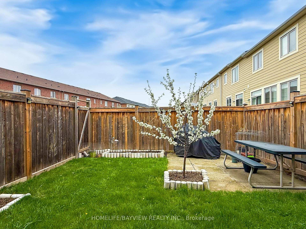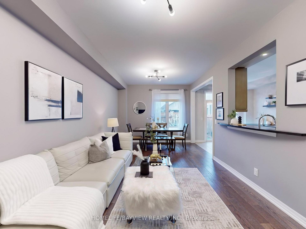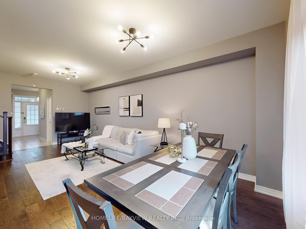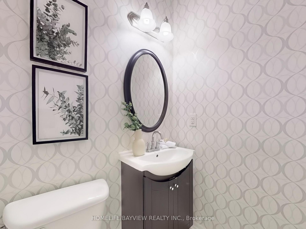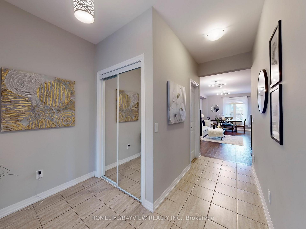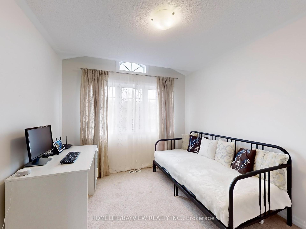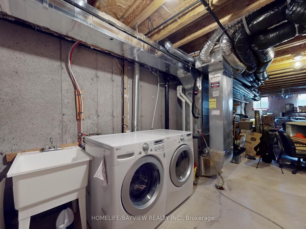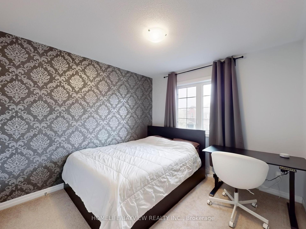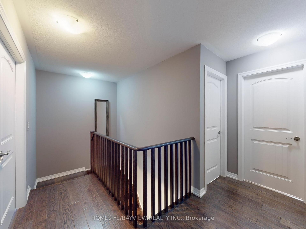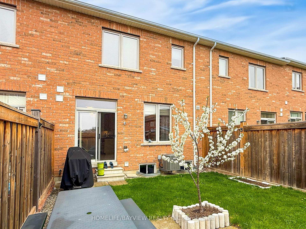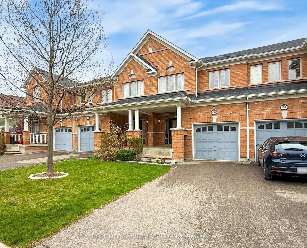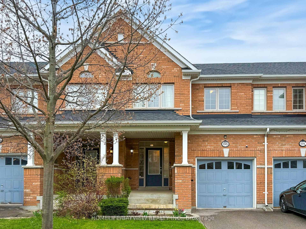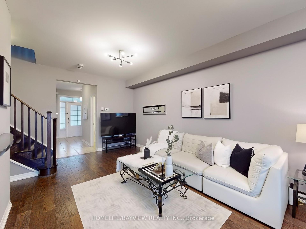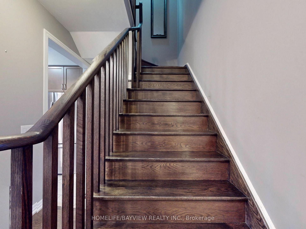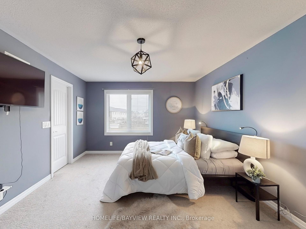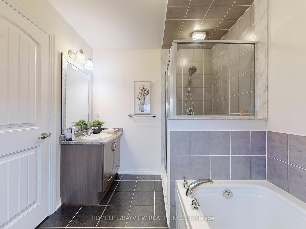$939,000
Available - For Sale
Listing ID: W12138822
66 HANSON Cres , Milton, L9T 8L5, Halton
| Welcome to this beautifully upgraded Heathwood townhome featuring the highly sought-after Sandpiper Model. With exceptional attention to detail and modern finishes throughout, this home is truly move-in ready. Step inside to a welcoming covered porch and tiled foyer that leads into a spacious open-concept 9' Smooth ceiling living and dining area perfect for use as a formal entertaining space or cozy great room. The hand-scraped hardwood floors add warmth and character, complementing the stunning gourmet kitchen with granite countertops, stainless steel appliances, and a sunlit breakfast area w/Extended Cabinets. Enjoy seamless indoor-outdoor living with a walk-out to the fully fenced backyard which offers a rare unobstructed view (Back to gardens) perfect for relaxing, entertaining, or simply enjoying the open space year-round. Upstairs, from hardwood stairs to the expansive primary suite offers a peaceful retreat, complete with a large walk-in closet w/organizer and a luxurious spa-like ensuite. Modern neutral tones flow throughout the home, creating a serene and stylish atmosphere. Additional features include a generous garage, covered front entry, and countless upgrades that must be seen to be appreciated. Unfinished basement w/larger window and potential separate entrance from garage to be finished as per your desire. |
| Price | $939,000 |
| Taxes: | $3613.74 |
| Assessment Year: | 2024 |
| Occupancy: | Owner |
| Address: | 66 HANSON Cres , Milton, L9T 8L5, Halton |
| Acreage: | < .50 |
| Directions/Cross Streets: | Main St W & Whitmer St. |
| Rooms: | 9 |
| Rooms +: | 0 |
| Bedrooms: | 3 |
| Bedrooms +: | 0 |
| Family Room: | F |
| Basement: | Unfinished |
| Level/Floor | Room | Length(ft) | Width(ft) | Descriptions | |
| Room 1 | Main | Living Ro | 22.83 | 10.92 | Combined w/Dining, Hardwood Floor |
| Room 2 | Main | Dining Ro | 22.83 | 10.92 | Combined w/Living, Hardwood Floor, Overlooks Backyard |
| Room 3 | Main | Kitchen | 16.27 | 7.45 | Ceramic Floor, Backsplash, Granite Counters |
| Room 4 | Main | Breakfast | 7.45 | 7.45 | Ceramic Floor, W/O To Yard |
| Room 5 | Main | Foyer | 8.82 | 5.38 | Ceramic Floor, Double Closet |
| Room 6 | Second | Primary B | 16.04 | 11.45 | Broadloom, Walk-In Closet(s), Window |
| Room 7 | Second | Bedroom 2 | 13.28 | 9.84 | Broadloom, Closet, Window |
| Room 8 | Second | Bedroom 3 | 12.63 | 10 | Broadloom, Closet, Window |
| Room 9 |
| Washroom Type | No. of Pieces | Level |
| Washroom Type 1 | 2 | Main |
| Washroom Type 2 | 4 | Second |
| Washroom Type 3 | 3 | Second |
| Washroom Type 4 | 0 | |
| Washroom Type 5 | 0 |
| Total Area: | 0.00 |
| Approximatly Age: | 0-5 |
| Property Type: | Att/Row/Townhouse |
| Style: | 2-Storey |
| Exterior: | Brick |
| Garage Type: | Attached |
| (Parking/)Drive: | Mutual |
| Drive Parking Spaces: | 2 |
| Park #1 | |
| Parking Type: | Mutual |
| Park #2 | |
| Parking Type: | Mutual |
| Pool: | None |
| Approximatly Age: | 0-5 |
| Approximatly Square Footage: | 1100-1500 |
| CAC Included: | N |
| Water Included: | N |
| Cabel TV Included: | N |
| Common Elements Included: | N |
| Heat Included: | N |
| Parking Included: | N |
| Condo Tax Included: | N |
| Building Insurance Included: | N |
| Fireplace/Stove: | N |
| Heat Type: | Forced Air |
| Central Air Conditioning: | Central Air |
| Central Vac: | N |
| Laundry Level: | Syste |
| Ensuite Laundry: | F |
| Elevator Lift: | False |
| Sewers: | Sewer |
$
%
Years
This calculator is for demonstration purposes only. Always consult a professional
financial advisor before making personal financial decisions.
| Although the information displayed is believed to be accurate, no warranties or representations are made of any kind. |
| HOMELIFE/BAYVIEW REALTY INC. |
|
|

Anita D'mello
Sales Representative
Dir:
416-795-5761
Bus:
416-288-0800
Fax:
416-288-8038
| Virtual Tour | Book Showing | Email a Friend |
Jump To:
At a Glance:
| Type: | Freehold - Att/Row/Townhouse |
| Area: | Halton |
| Municipality: | Milton |
| Neighbourhood: | 1036 - SC Scott |
| Style: | 2-Storey |
| Approximate Age: | 0-5 |
| Tax: | $3,613.74 |
| Beds: | 3 |
| Baths: | 3 |
| Fireplace: | N |
| Pool: | None |
Locatin Map:
Payment Calculator:


