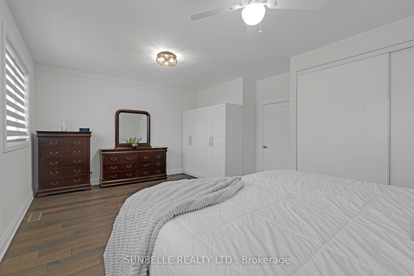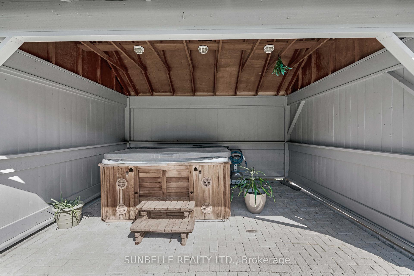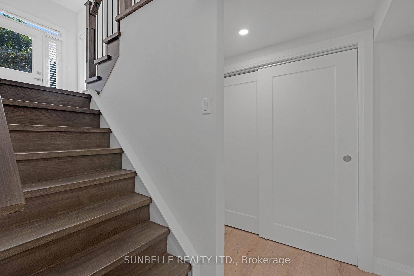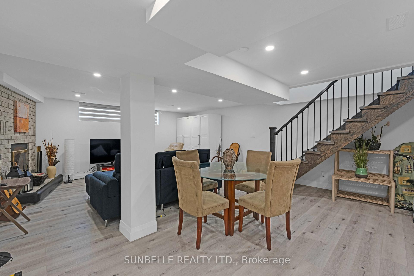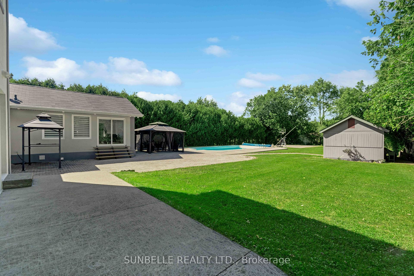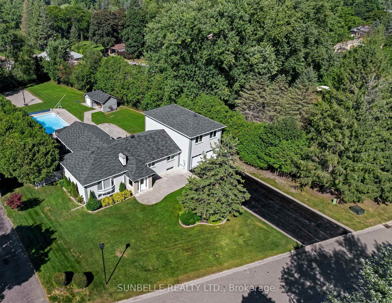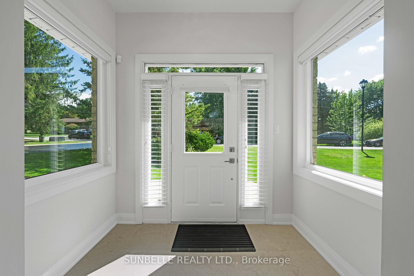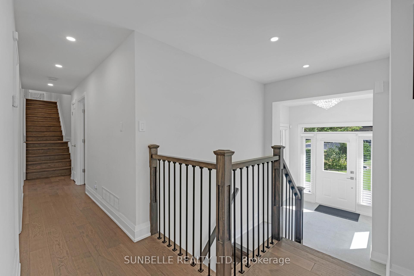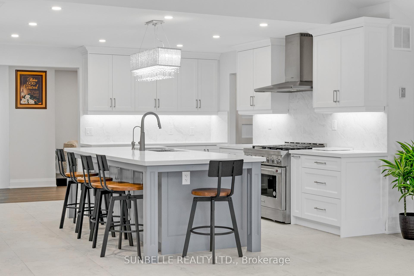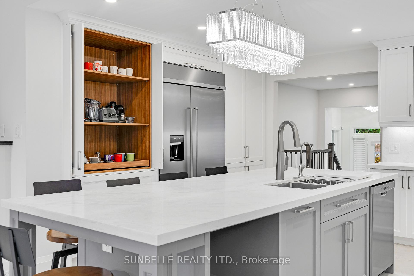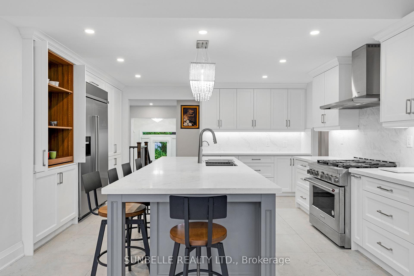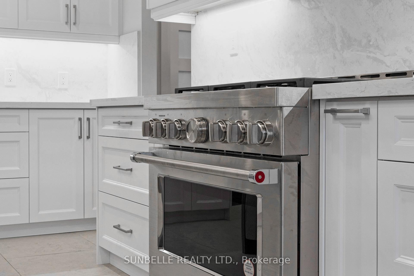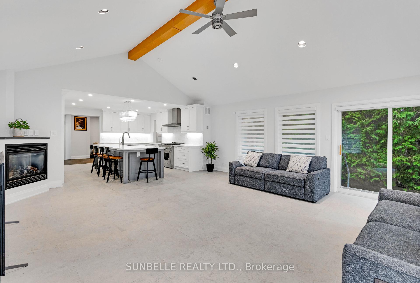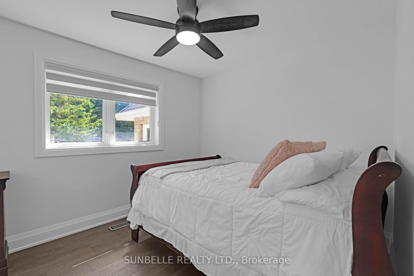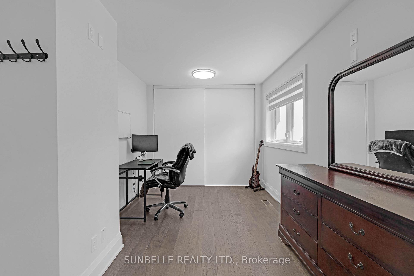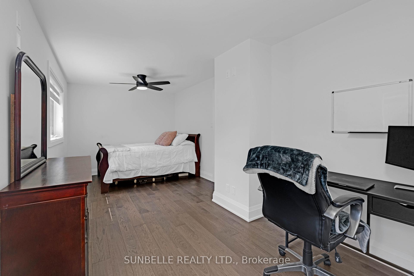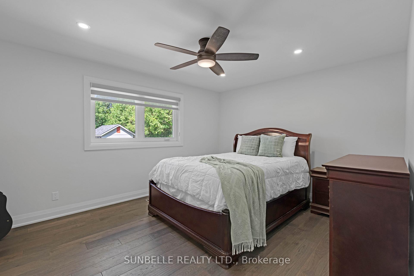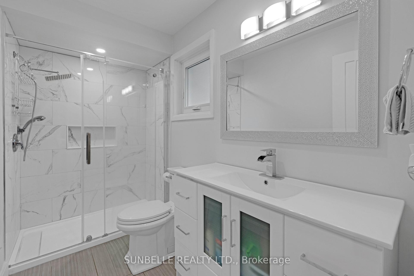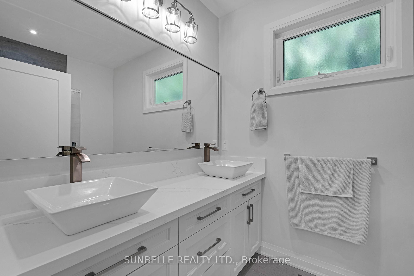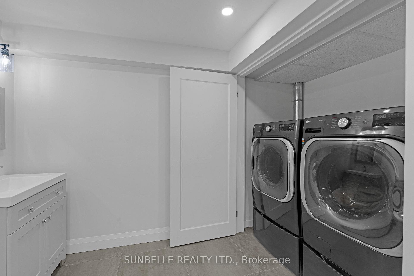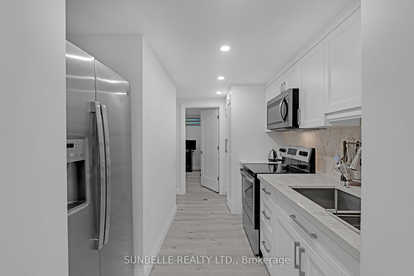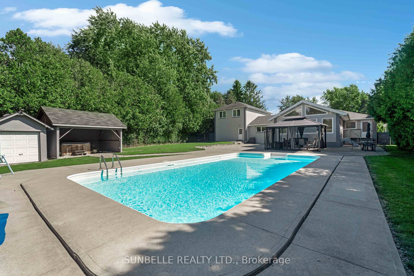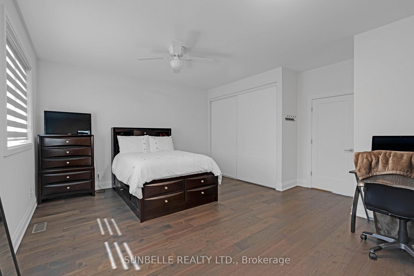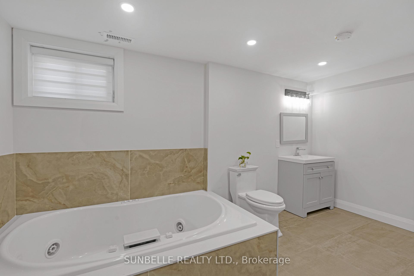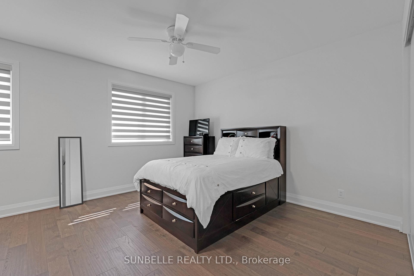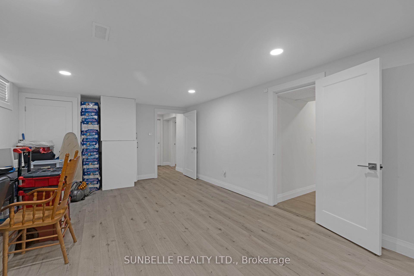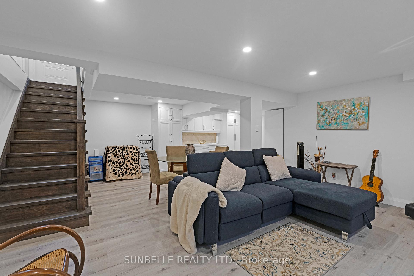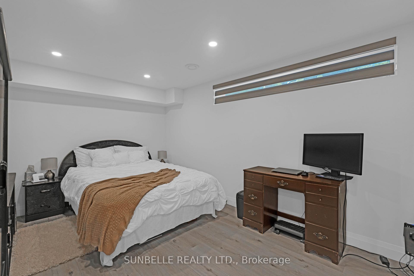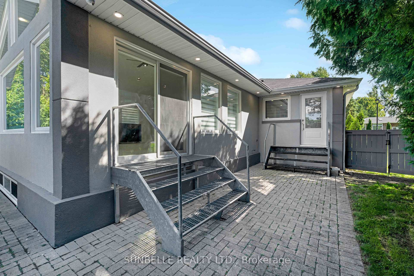$2,280,000
Available - For Sale
Listing ID: N12043660
30 Archibald Road , King, L7B 0E5, York
| King City Home on Approx. 1 ACRE with 4 CAR Garage. This is one of the largest homes on the street, offering a spacious 4+2 bedroom, 5 washroom layout that provides luxury and comfort, including a separate IN-LAW SUITE for added convenience and flexibility. OVERSIZED bedrooms ensure ample space and privacy for the whole family. Discover your private oasis, complete with a SALTWATER POOL, HOT TUB, and BASKETBALL COURT. Whether hosting gatherings or enjoying quiet family time, this property caters to all your needs. Optimal location minutes from Hwy 400 and local amenities. **EXTRAS** This house is full of upgrades: high-end appliances, hardwood floors, pot lights, quartz countertops & waterfall backsplashes, an emergency panel that powers essentials through a generator during outages, ensuring you're always prepared |
| Price | $2,280,000 |
| Taxes: | $7242.00 |
| Occupancy: | Owner |
| Address: | 30 Archibald Road , King, L7B 0E5, York |
| Directions/Cross Streets: | Lloydtown-Aurora Rd / Weston Rd. |
| Rooms: | 12 |
| Rooms +: | 8 |
| Bedrooms: | 4 |
| Bedrooms +: | 2 |
| Family Room: | T |
| Basement: | Finished, Separate Ent |
| Level/Floor | Room | Length(ft) | Width(ft) | Descriptions | |
| Room 1 | Main | Dining Ro | 17.97 | 13.12 | Bay Window, Fireplace, Hardwood Floor |
| Room 2 | Main | Great Roo | 18.3 | 17.91 | Beamed Ceilings, Fireplace, Vaulted Ceiling(s) |
| Room 3 | Main | Kitchen | 18.3 | 16.73 | B/I Appliances, Custom Backsplash, Quartz Counter |
| Room 4 | Main | Primary B | 21.81 | 9.84 | 3 Pc Ensuite, Ceiling Fan(s), Hardwood Floor |
| Room 5 | Main | Bedroom | 21.65 | 9.84 | Hardwood Floor, Pot Lights, Ceiling Fan(s) |
| Room 6 | Upper | Bedroom | 20.17 | 15.74 | Hardwood Floor, Overlooks Backyard, Ceiling Fan(s) |
| Room 7 | Upper | Bedroom | 20.17 | 16.4 | Hardwood Floor, Pot Lights, Ceiling Fan(s) |
| Room 8 | Basement | Kitchen | 9.09 | 12 | Quartz Counter, Stainless Steel Appl, Custom Backsplash |
| Room 9 | Basement | Living Ro | 31.32 | 24.76 | Above Grade Window, Fireplace, Pot Lights |
| Room 10 | Basement | Recreatio | 23.68 | 13.45 | 3 Pc Ensuite, Pot Lights |
| Washroom Type | No. of Pieces | Level |
| Washroom Type 1 | 3 | Main |
| Washroom Type 2 | 4 | Upper |
| Washroom Type 3 | 3 | Basement |
| Washroom Type 4 | 0 | |
| Washroom Type 5 | 0 |
| Total Area: | 0.00 |
| Property Type: | Detached |
| Style: | Other |
| Exterior: | Stucco (Plaster), Stone |
| Garage Type: | Attached |
| Drive Parking Spaces: | 8 |
| Pool: | Inground |
| Approximatly Square Footage: | 3000-3500 |
| CAC Included: | N |
| Water Included: | N |
| Cabel TV Included: | N |
| Common Elements Included: | N |
| Heat Included: | N |
| Parking Included: | N |
| Condo Tax Included: | N |
| Building Insurance Included: | N |
| Fireplace/Stove: | Y |
| Heat Type: | Forced Air |
| Central Air Conditioning: | Central Air |
| Central Vac: | N |
| Laundry Level: | Syste |
| Ensuite Laundry: | F |
| Sewers: | Septic |
| Water: | Drilled W |
| Water Supply Types: | Drilled Well |
$
%
Years
This calculator is for demonstration purposes only. Always consult a professional
financial advisor before making personal financial decisions.
| Although the information displayed is believed to be accurate, no warranties or representations are made of any kind. |
| SUNBELLE REALTY LTD. |
|
|

Anita D'mello
Sales Representative
Dir:
416-795-5761
Bus:
416-288-0800
Fax:
416-288-8038
| Book Showing | Email a Friend |
Jump To:
At a Glance:
| Type: | Freehold - Detached |
| Area: | York |
| Municipality: | King |
| Neighbourhood: | Pottageville |
| Style: | Other |
| Tax: | $7,242 |
| Beds: | 4+2 |
| Baths: | 5 |
| Fireplace: | Y |
| Pool: | Inground |
Locatin Map:
Payment Calculator:

