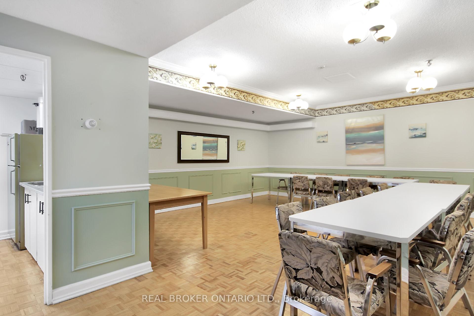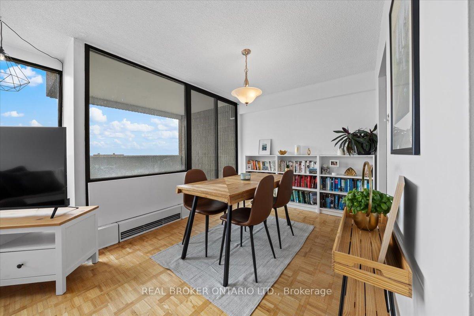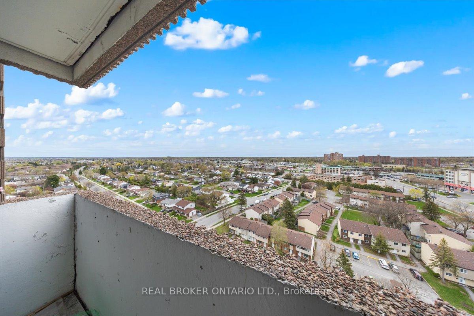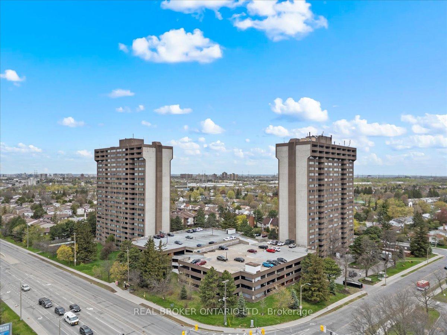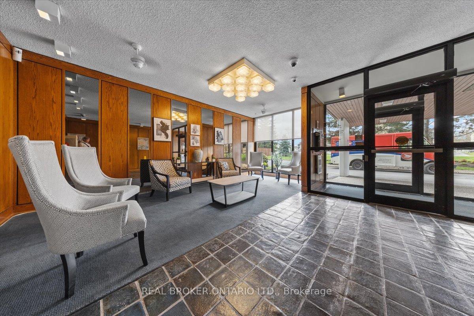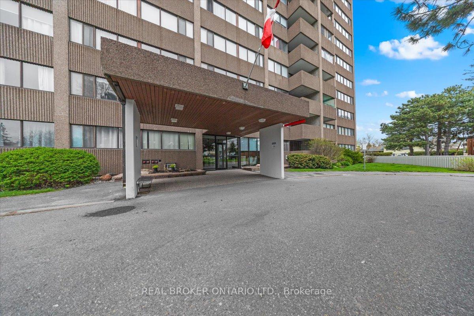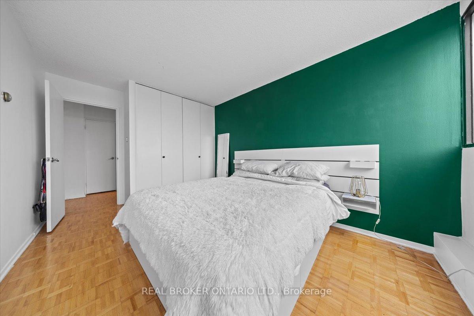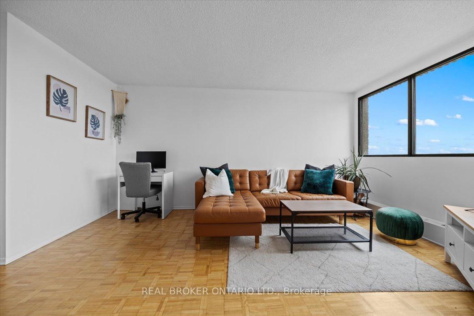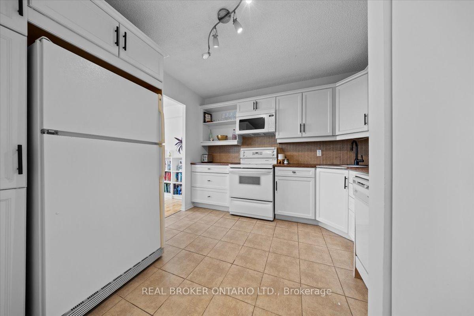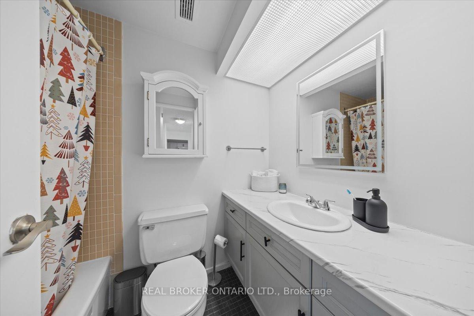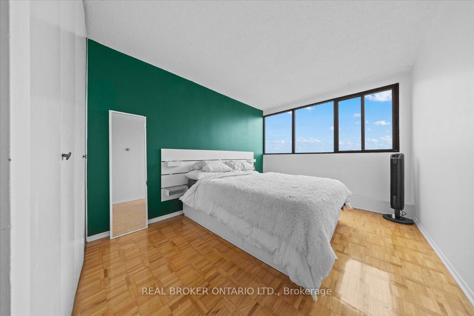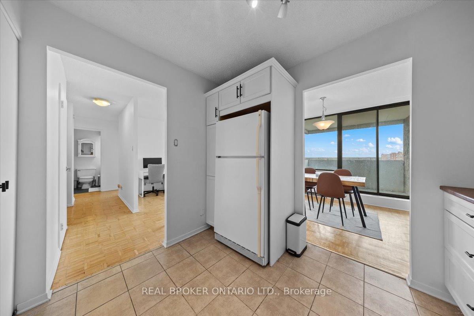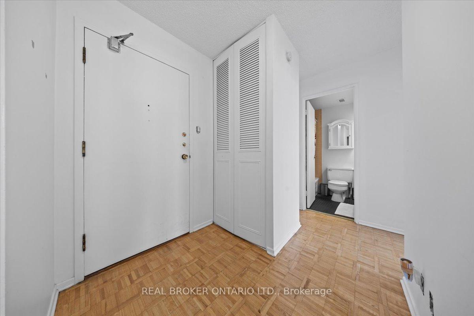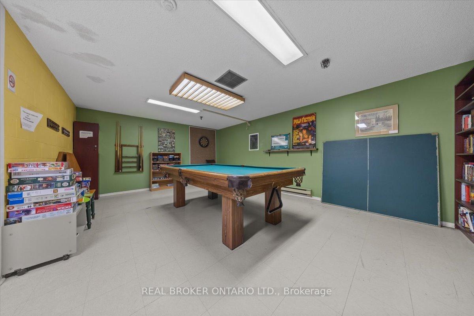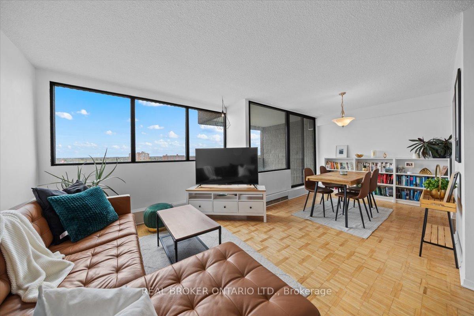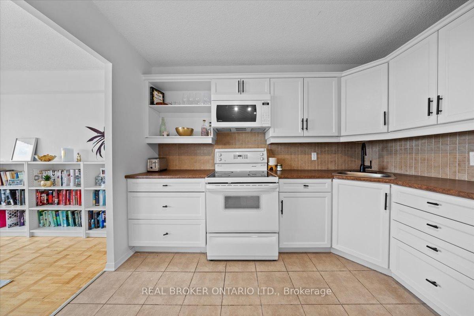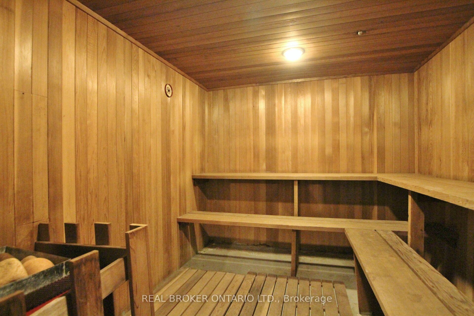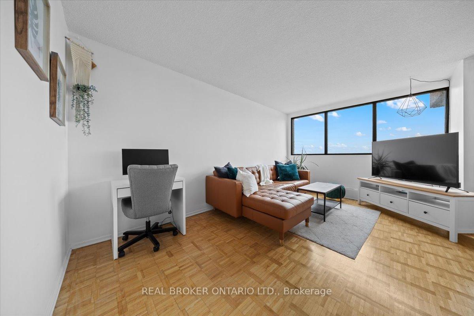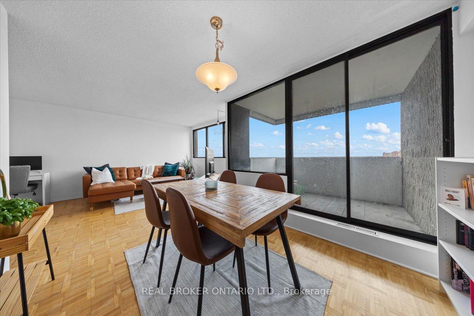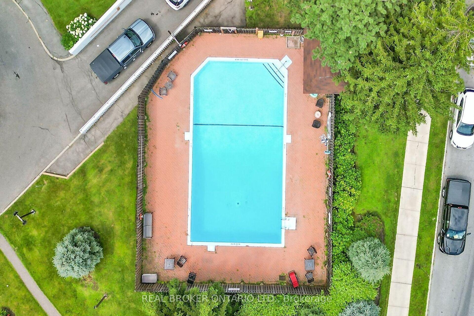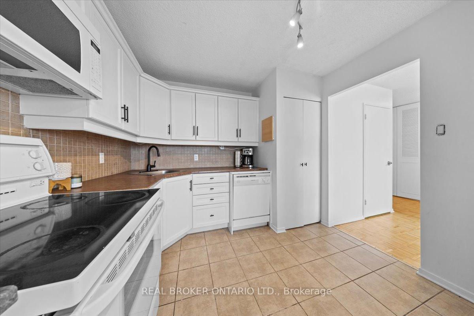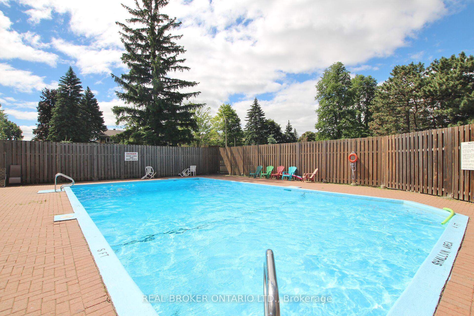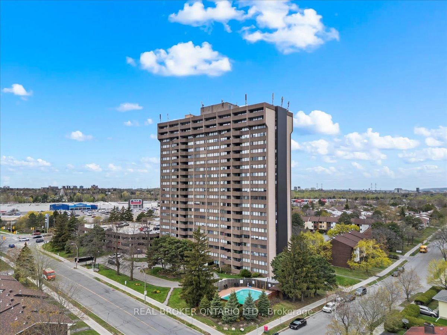$249,900
Available - For Sale
Listing ID: X12138726
1285 Cahill Driv , Hunt Club - South Keys and Area, K1V 9A7, Ottawa
| Welcome to the Strathmore Towers! A well maintained building with a community feel in a great location minutes from everything you need. This expansive 1 bedroom apartment offers clean and modern finishes allowing you to move in and enjoy worry-free living right away. The kitchen comes equipped with all appliances, plenty of storage and ample countertop space. In-unit laundry is located right off the kitchen, next to a large storage room. Open living and dining room is perfect for entertaining. With South facing views, the apartment gets basked with sunlight in the mornings. Hardwood floors have been recently refinished, and all interior walls repainted. The private balcony offers breathtaking views from the 16th floor, perfect for your morning coffee or unwinding in the evening. This apartment also includes the convenience of one covered parking spot and a secure storage locker. The building is packed with amenities including a party room, workshop, billiard room, library, sauna and a gorgeous outdoor pool perfect for the upcoming summer months. A perfect option for first time buyers and those looking to enter the market, with an affordable price point and all inclusive condo fees (heat, water, hydro & AC all included). Stylish, spacious, affordable and move-in ready, this condo is a no-brainer! |
| Price | $249,900 |
| Taxes: | $1836.00 |
| Assessment Year: | 2024 |
| Occupancy: | Owner |
| Address: | 1285 Cahill Driv , Hunt Club - South Keys and Area, K1V 9A7, Ottawa |
| Postal Code: | K1V 9A7 |
| Province/State: | Ottawa |
| Directions/Cross Streets: | Cahill Drive and Bank Street |
| Level/Floor | Room | Length(ft) | Width(ft) | Descriptions | |
| Room 1 | Main | Bedroom | 14.37 | 9.38 | Hardwood Floor |
| Room 2 | Main | Kitchen | 10.07 | 10.27 | |
| Room 3 | Main | Living Ro | 15.78 | 10.5 | Hardwood Floor |
| Room 4 | Main | Dining Ro | 10.5 | 7.41 | Hardwood Floor |
| Room 5 | Main | Foyer | 14.46 | 1.87 | |
| Room 6 | Main | Bathroom | 5.48 | 7.58 | 4 Pc Bath |
| Washroom Type | No. of Pieces | Level |
| Washroom Type 1 | 4 | |
| Washroom Type 2 | 0 | |
| Washroom Type 3 | 0 | |
| Washroom Type 4 | 0 | |
| Washroom Type 5 | 0 |
| Total Area: | 0.00 |
| Washrooms: | 1 |
| Heat Type: | Heat Pump |
| Central Air Conditioning: | Central Air |
$
%
Years
This calculator is for demonstration purposes only. Always consult a professional
financial advisor before making personal financial decisions.
| Although the information displayed is believed to be accurate, no warranties or representations are made of any kind. |
| REAL BROKER ONTARIO LTD. |
|
|

Anita D'mello
Sales Representative
Dir:
416-795-5761
Bus:
416-288-0800
Fax:
416-288-8038
| Book Showing | Email a Friend |
Jump To:
At a Glance:
| Type: | Com - Condo Apartment |
| Area: | Ottawa |
| Municipality: | Hunt Club - South Keys and Area |
| Neighbourhood: | 3805 - South Keys |
| Style: | 1 Storey/Apt |
| Tax: | $1,836 |
| Maintenance Fee: | $764 |
| Beds: | 1 |
| Baths: | 1 |
| Fireplace: | N |
Locatin Map:
Payment Calculator:

