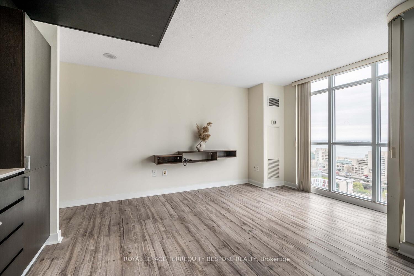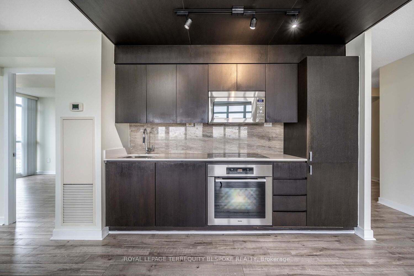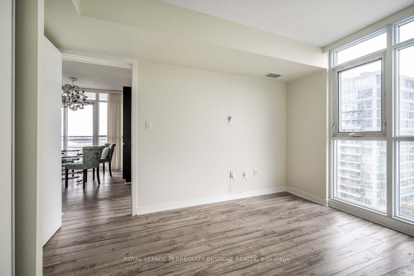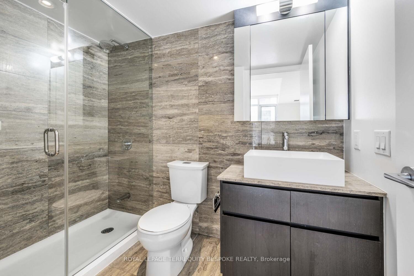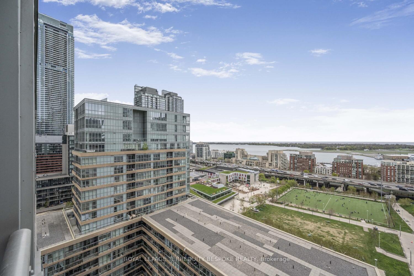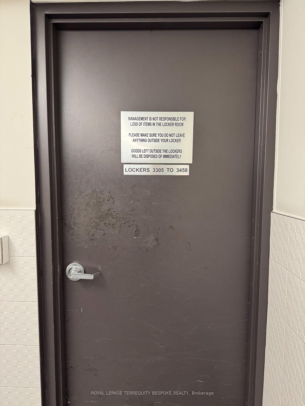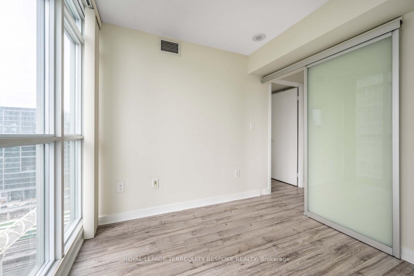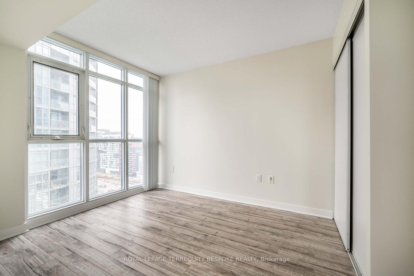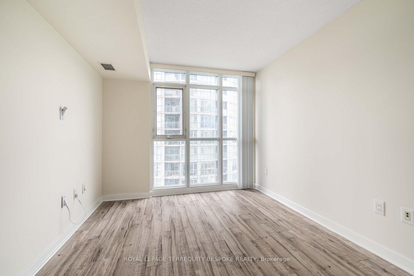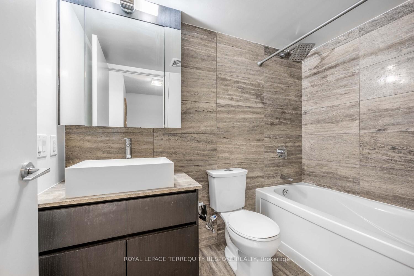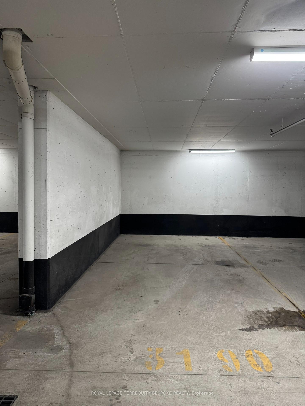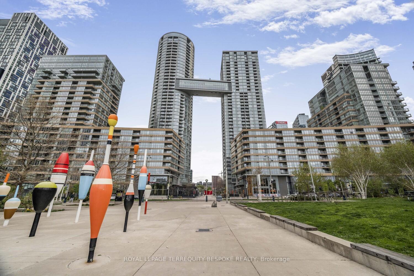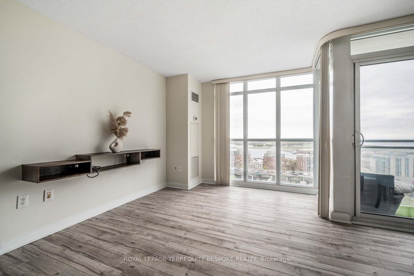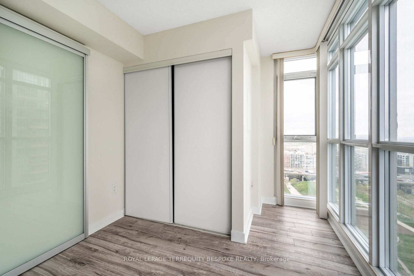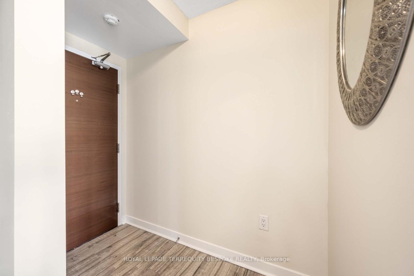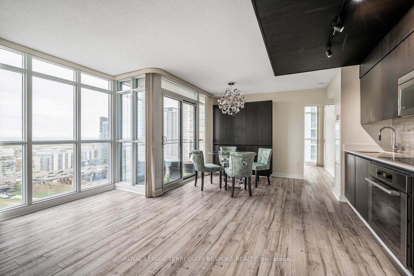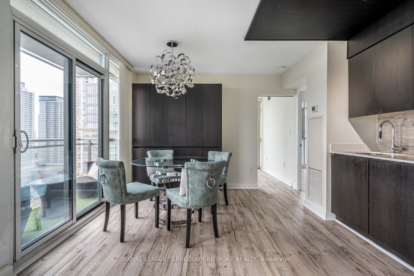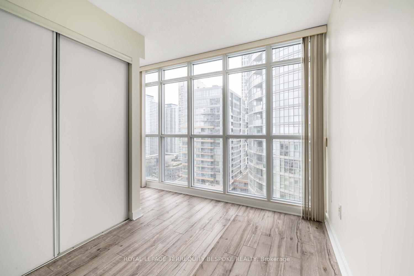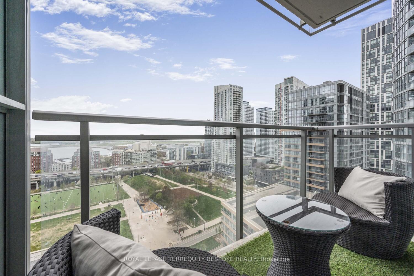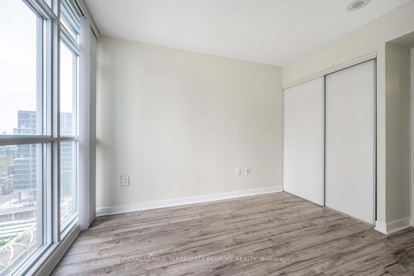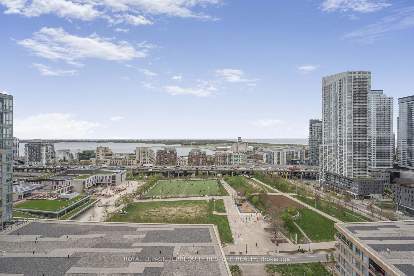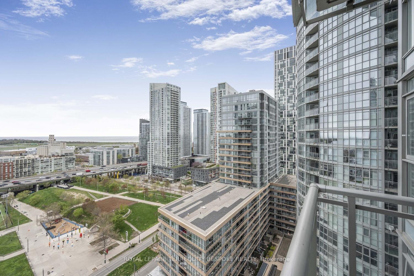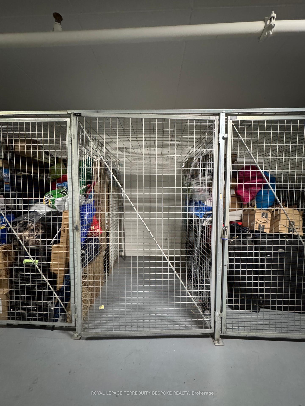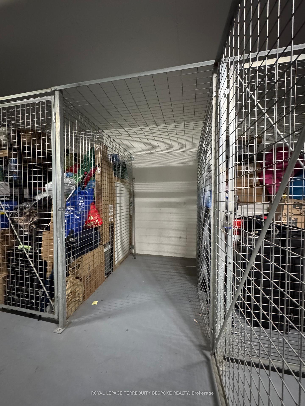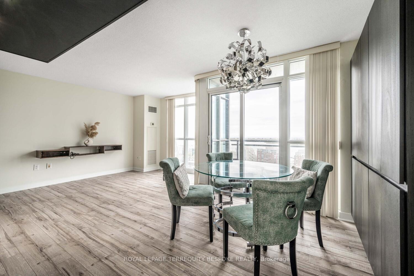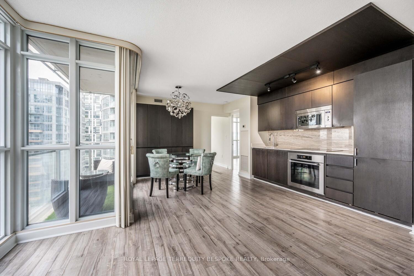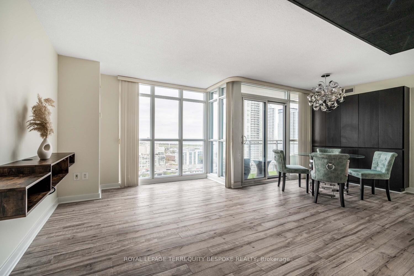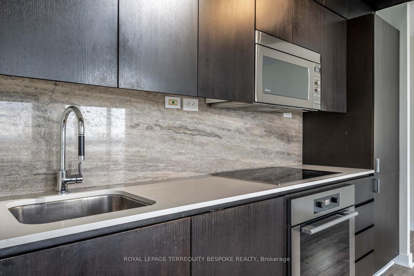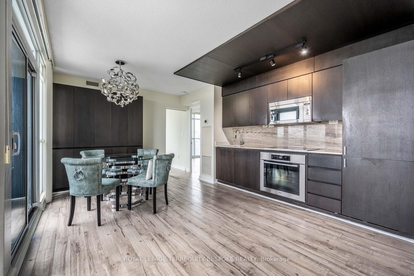$739,000
Available - For Sale
Listing ID: C12138818
15 Iceboat Terr , Toronto, M5V 4A5, Toronto
| Welcome to the spectacular Parade I condos! This 2 bedroom, 2 bathroom corner unit offers panoramic, unobstructed South-facing views of Lake Ontario and Billy Bishop Airport. Floor-to-ceiling windows allow for amazing natural light during the day and captivating sunsets in the evening. Enjoy a cup of coffee every morning on the balcony while taking in the serene lake and City skyline.The sleek chefs kitchen with built-in Miele appliances and open concept living area is perfect for entertaining. The entry closet has been extended to accommodate a full sized combo washer/dryer. World-class amenities include an Olympic indoor size pool, hot tub, sauna, gym, squash court, party room and games area. Canoe Landing Park below is great for dog-owners and Canoe Landing Community Centre/Jean Lumb Public School is fantastic for families. Minutes from Sobeys, Scotiabank Arena, Rogers Centre, Historic Fort York and steps to the Lake/Queens Quay. This is urban living at its finest and perfect for those who are looking to enjoy a rich lifestyle and all that Downtown Toronto has to offer. |
| Price | $739,000 |
| Taxes: | $3197.34 |
| Occupancy: | Vacant |
| Address: | 15 Iceboat Terr , Toronto, M5V 4A5, Toronto |
| Postal Code: | M5V 4A5 |
| Province/State: | Toronto |
| Directions/Cross Streets: | Fort York Blvd and Spadina Ave |
| Level/Floor | Room | Length(ft) | Width(ft) | Descriptions | |
| Room 1 | Flat | Kitchen | 10.82 | 10.33 | B/I Appliances, B/I Dishwasher, Track Lighting |
| Room 2 | Flat | Dining Ro | 9.41 | 7.58 | Combined w/Kitchen, Window, W/O To Balcony |
| Room 3 | Flat | Living Ro | 9.77 | 4.99 | Window, Open Concept |
| Room 4 | Flat | Primary B | 12.56 | 10.07 | Window, B/I Closet |
| Room 5 | Flat | Bedroom 2 | 11.15 | 8.92 | Window, B/I Closet |
| Washroom Type | No. of Pieces | Level |
| Washroom Type 1 | 4 | Flat |
| Washroom Type 2 | 3 | Flat |
| Washroom Type 3 | 0 | |
| Washroom Type 4 | 0 | |
| Washroom Type 5 | 0 |
| Total Area: | 0.00 |
| Washrooms: | 2 |
| Heat Type: | Forced Air |
| Central Air Conditioning: | Central Air |
$
%
Years
This calculator is for demonstration purposes only. Always consult a professional
financial advisor before making personal financial decisions.
| Although the information displayed is believed to be accurate, no warranties or representations are made of any kind. |
| ROYAL LEPAGE TERREQUITY BESPOKE REALTY |
|
|

Anita D'mello
Sales Representative
Dir:
416-795-5761
Bus:
416-288-0800
Fax:
416-288-8038
| Virtual Tour | Book Showing | Email a Friend |
Jump To:
At a Glance:
| Type: | Com - Condo Apartment |
| Area: | Toronto |
| Municipality: | Toronto C01 |
| Neighbourhood: | Waterfront Communities C1 |
| Style: | Apartment |
| Tax: | $3,197.34 |
| Maintenance Fee: | $683.97 |
| Beds: | 2 |
| Baths: | 2 |
| Fireplace: | N |
Locatin Map:
Payment Calculator:

