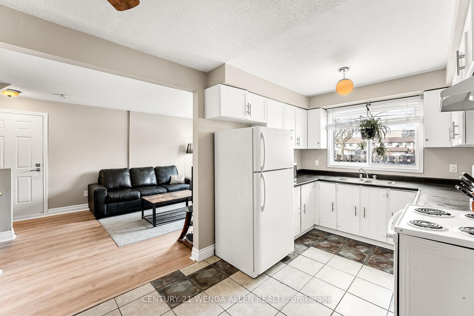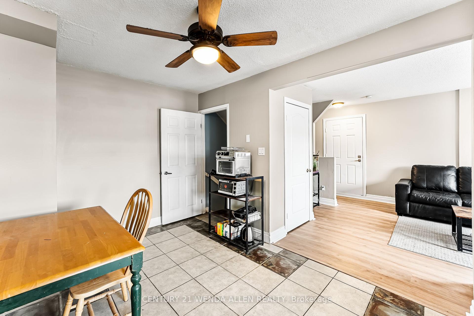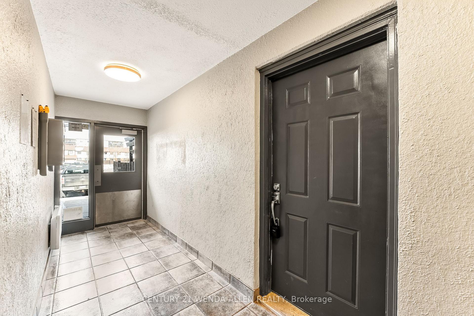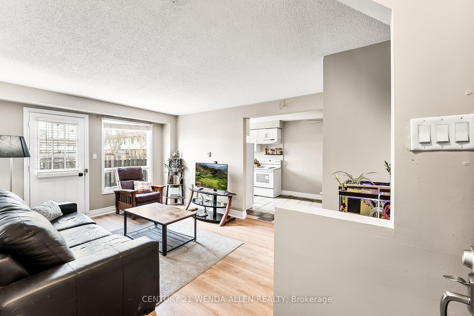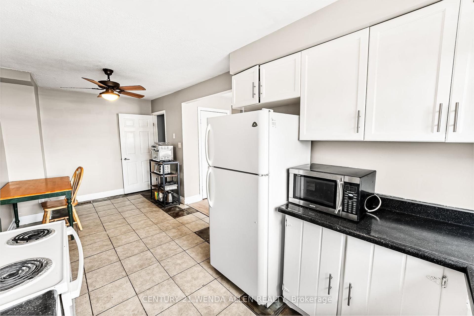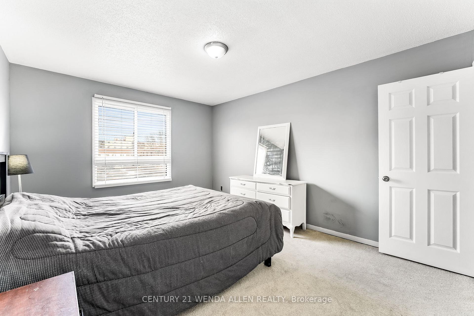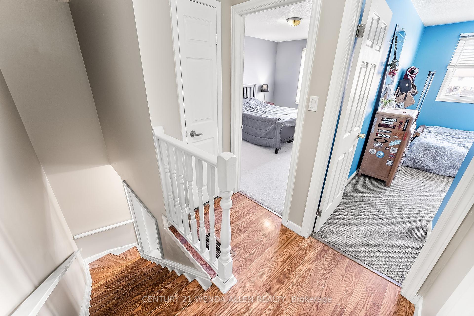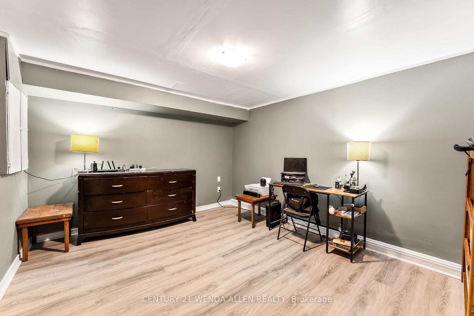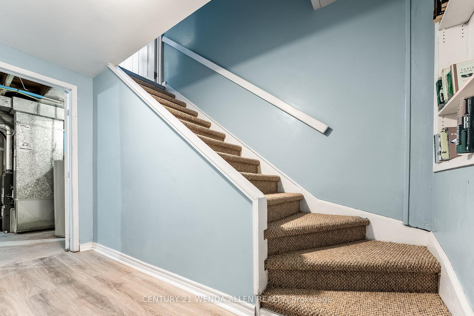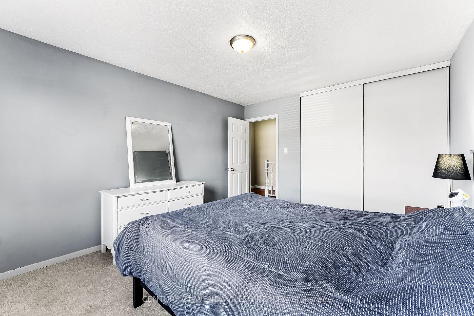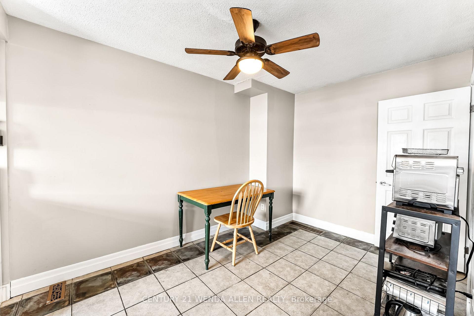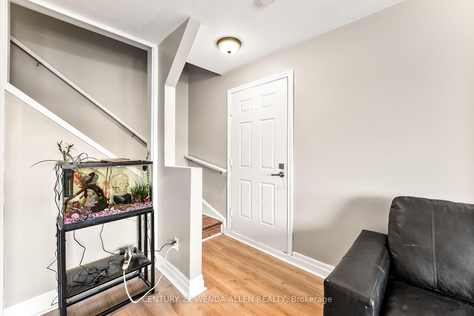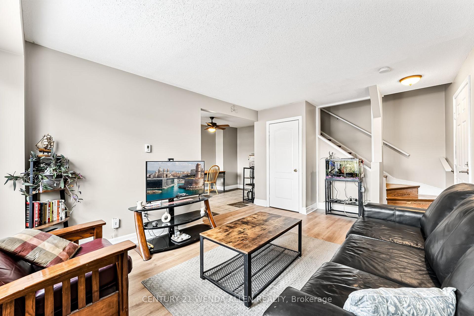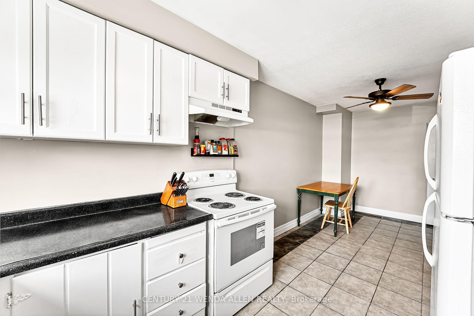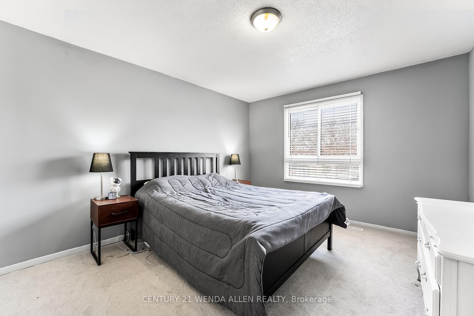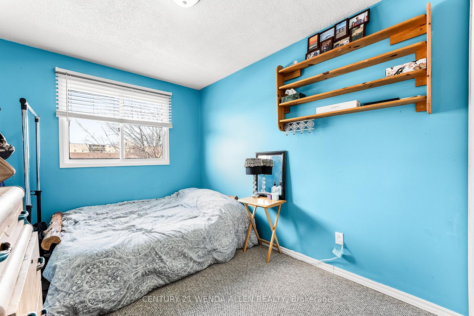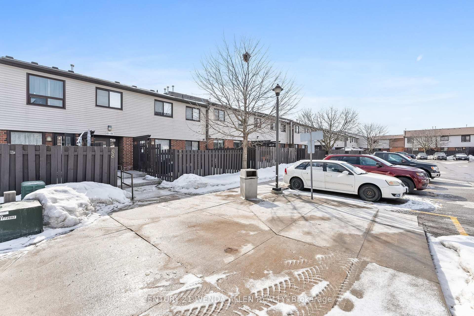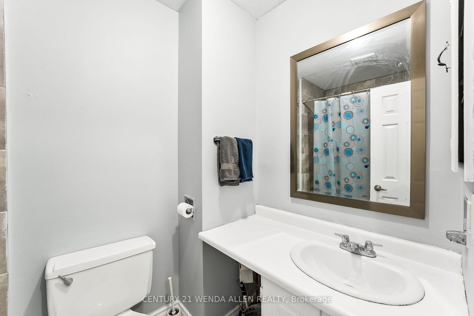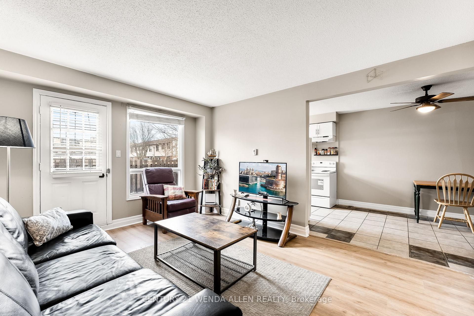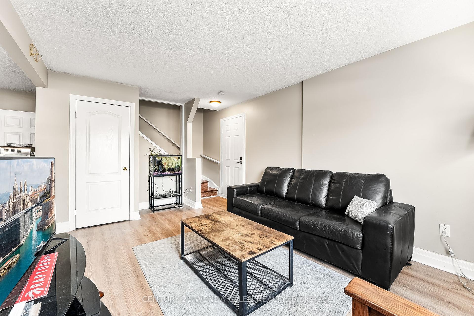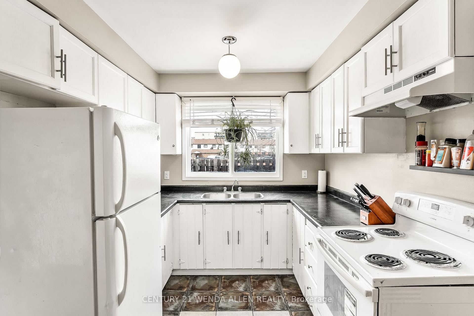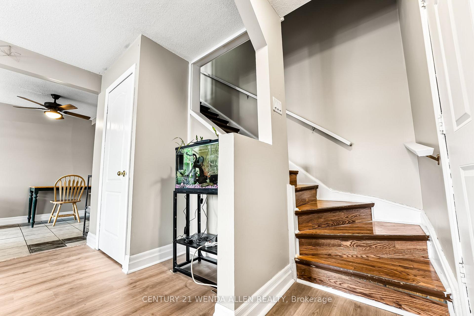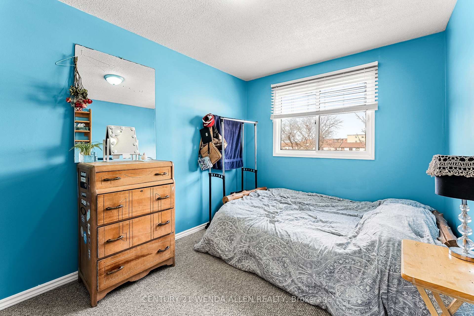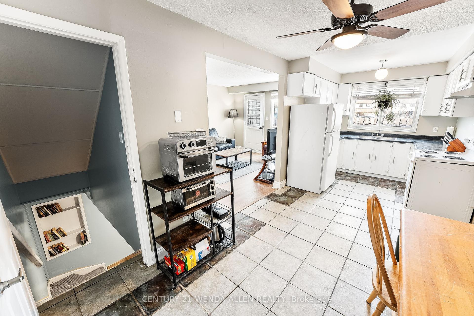$424,900
Available - For Sale
Listing ID: E12138841
960 Glen Stre , Oshawa, L1J 6E8, Durham
| ****Best Priced Townhouse in Oshawa.****This Is The Perfect Home For Those Just Starting Out Or Those Looking To Enter The Income Property Market. This 2+1-Bedroom Townhome Is Bright And Open, The Kitchen Has A Beautiful Big Window Overlooking The Yard And A Large Eat-In Dining Space, Open To Your Living Room With Walkout Access To Your Private Fenced Yard. Upstairs You Will Find Your Spacious Master Bedroom And Secondary Bedroom Both With Big Windows And Lots Of Light. In The Basement, The 3rd Bedroom, Utility And Laundry Room Finish Off This Lovely Home. Maintenance Fees Include: Hydro, Water, Grass Cutting, Visitor Parking & Common Elements, Including An In-Ground Pool & Playground For Residents, Plus A School Located Right Across The Street! Located Walking Distance To All Amenities, Schools And Entertainment. 2 Mins From The 401. |
| Price | $424,900 |
| Taxes: | $1860.00 |
| Occupancy: | Owner |
| Address: | 960 Glen Stre , Oshawa, L1J 6E8, Durham |
| Postal Code: | L1J 6E8 |
| Province/State: | Durham |
| Directions/Cross Streets: | Wentworth/Glen |
| Level/Floor | Room | Length(ft) | Width(ft) | Descriptions | |
| Room 1 | Main | Kitchen | 8.53 | 8.4 | Window, Eat-in Kitchen |
| Room 2 | Main | Dining Ro | 10.96 | 8.4 | Ceiling Fan(s), Overlooks Living |
| Room 3 | Main | Living Ro | 10.96 | 11.41 | W/O To Yard, Large Window |
| Room 4 | Second | Primary B | 13.94 | 11.35 | Closet, Window |
| Room 5 | Second | Bedroom 2 | 10.27 | 8.4 | Closet, Window |
| Room 6 | Basement | Bedroom 3 | 12.96 | 11.02 | Closet |
| Washroom Type | No. of Pieces | Level |
| Washroom Type 1 | 4 | Second |
| Washroom Type 2 | 0 | |
| Washroom Type 3 | 0 | |
| Washroom Type 4 | 0 | |
| Washroom Type 5 | 0 |
| Total Area: | 0.00 |
| Washrooms: | 1 |
| Heat Type: | Forced Air |
| Central Air Conditioning: | Central Air |
| Elevator Lift: | False |
$
%
Years
This calculator is for demonstration purposes only. Always consult a professional
financial advisor before making personal financial decisions.
| Although the information displayed is believed to be accurate, no warranties or representations are made of any kind. |
| CENTURY 21 WENDA ALLEN REALTY |
|
|

Anita D'mello
Sales Representative
Dir:
416-795-5761
Bus:
416-288-0800
Fax:
416-288-8038
| Book Showing | Email a Friend |
Jump To:
At a Glance:
| Type: | Com - Condo Townhouse |
| Area: | Durham |
| Municipality: | Oshawa |
| Neighbourhood: | Lakeview |
| Style: | 2-Storey |
| Tax: | $1,860 |
| Maintenance Fee: | $478.11 |
| Beds: | 2+1 |
| Baths: | 1 |
| Fireplace: | N |
Locatin Map:
Payment Calculator:


