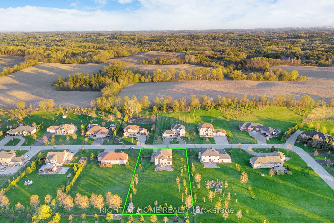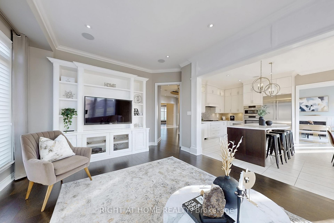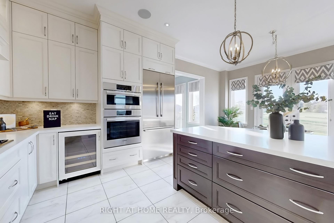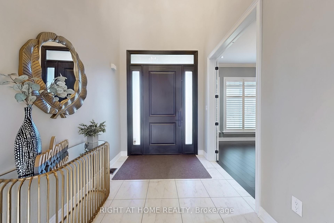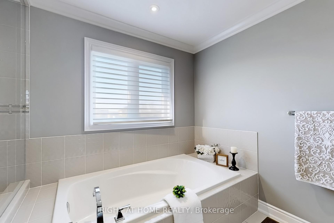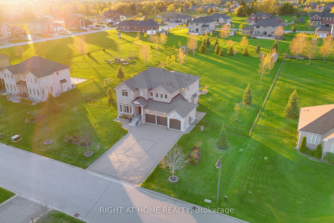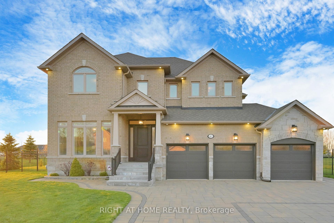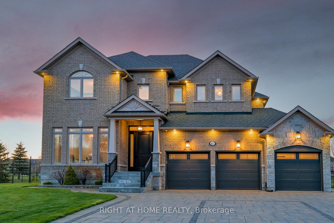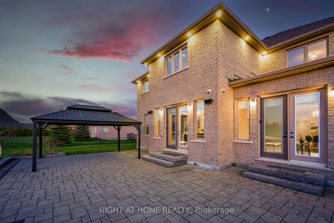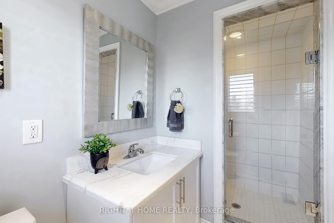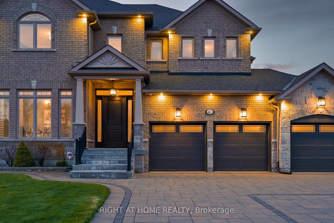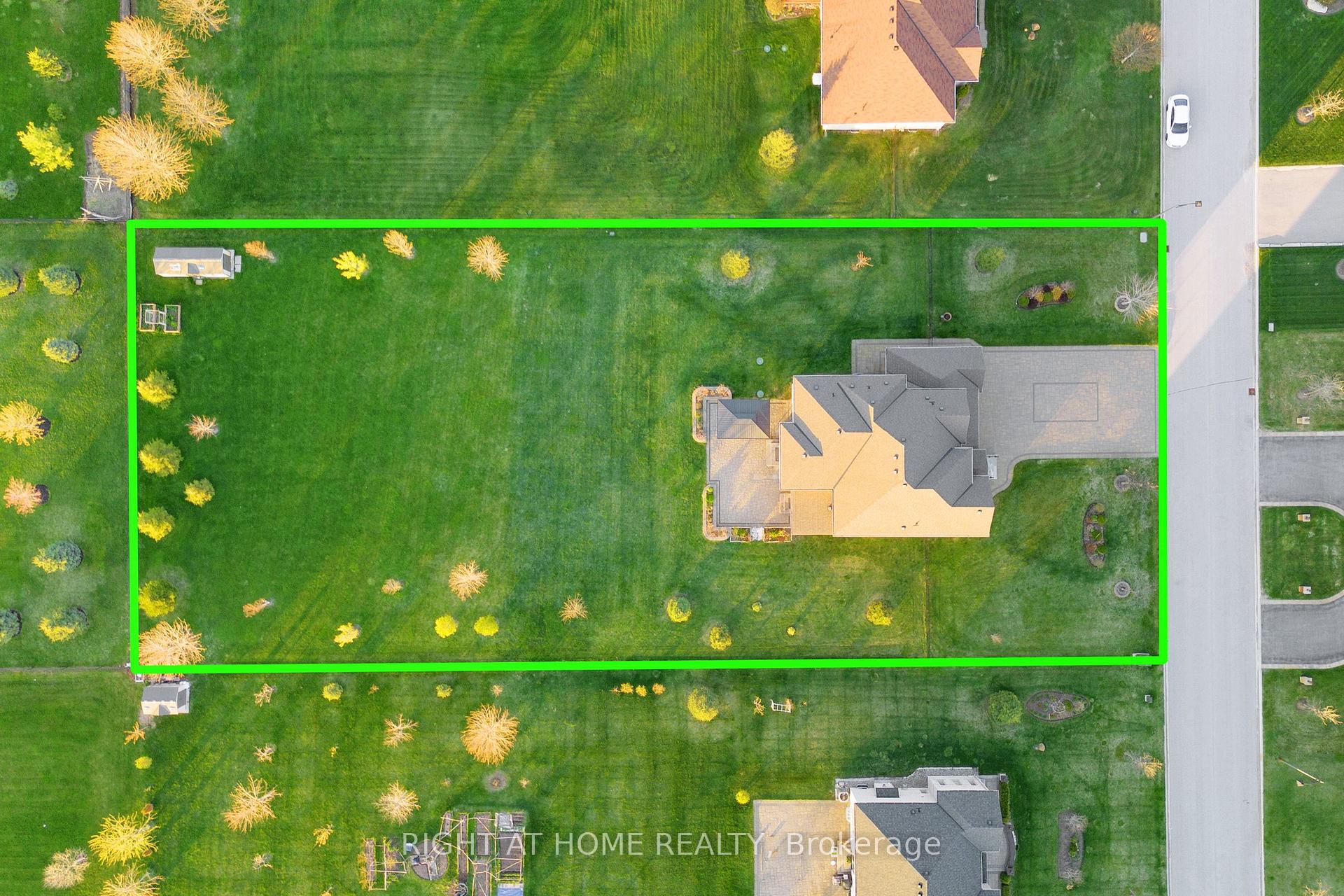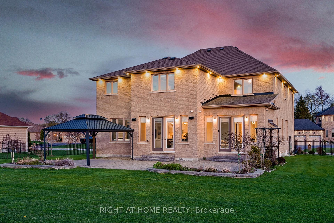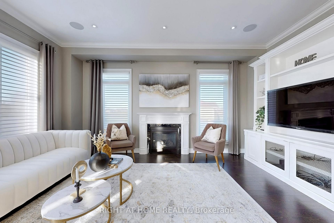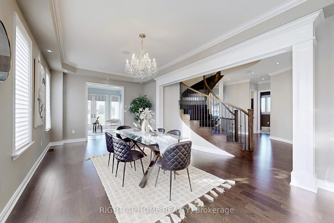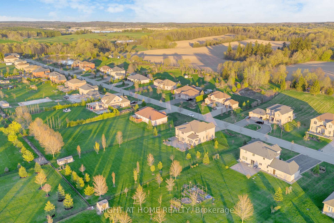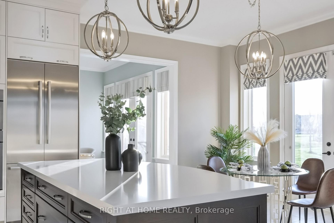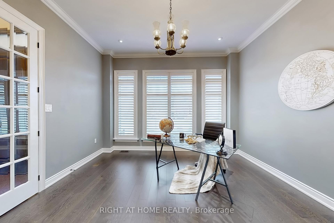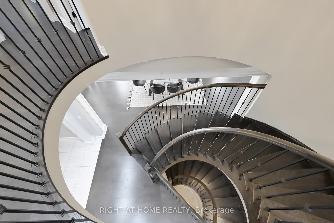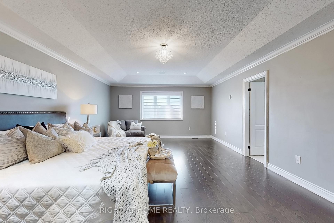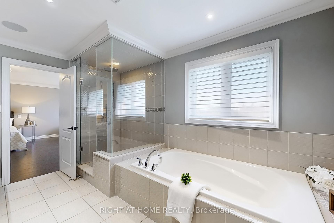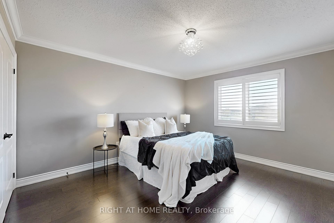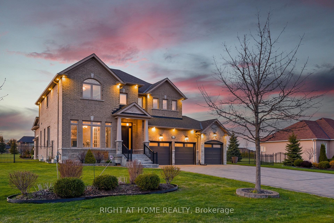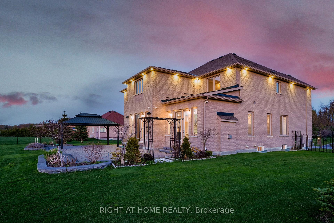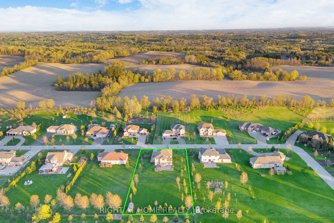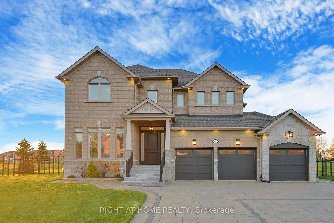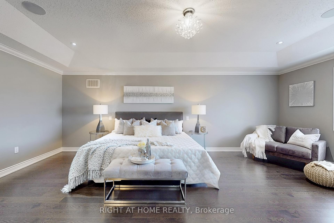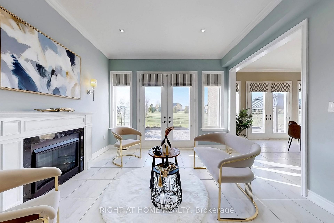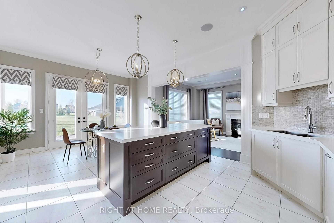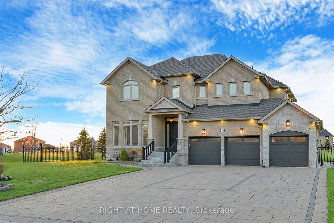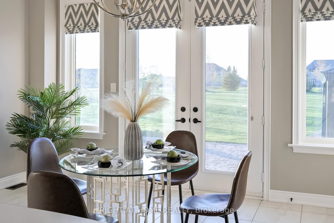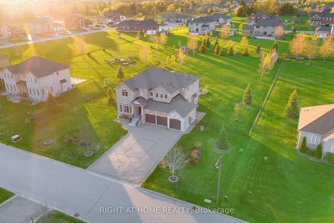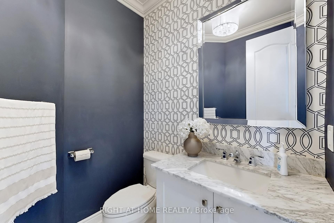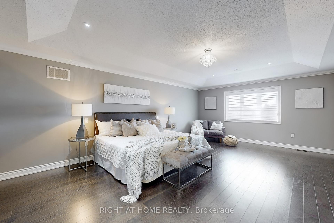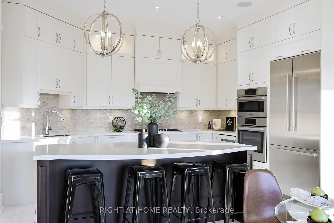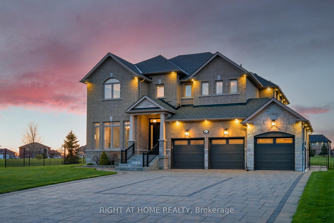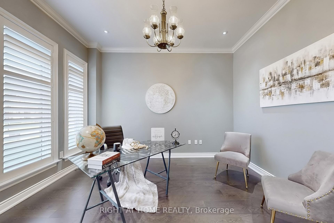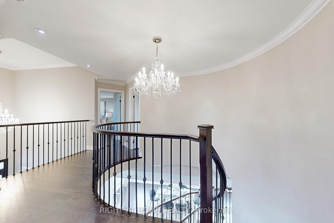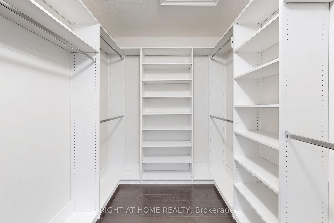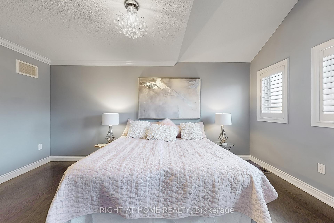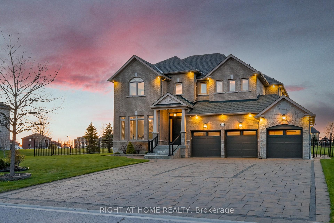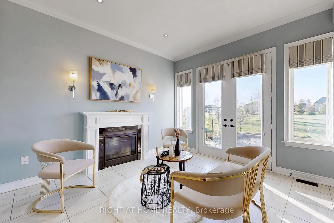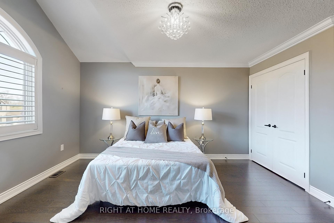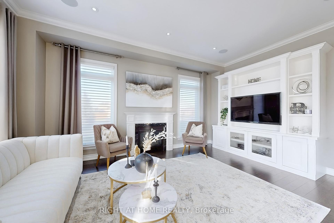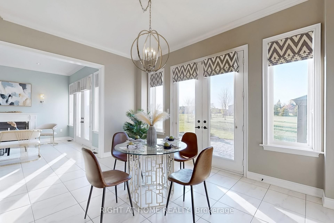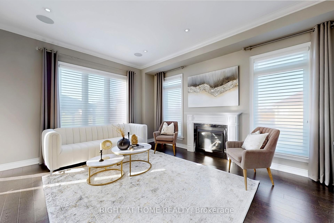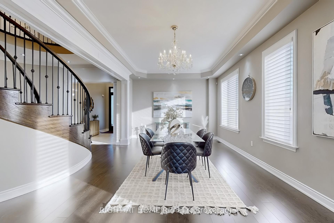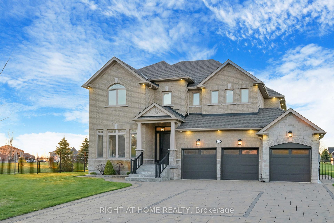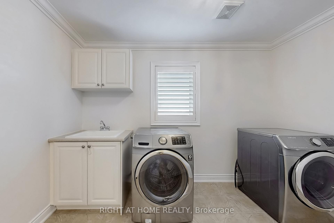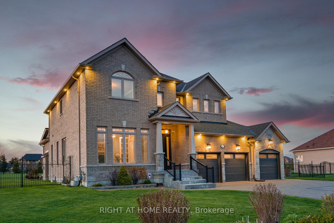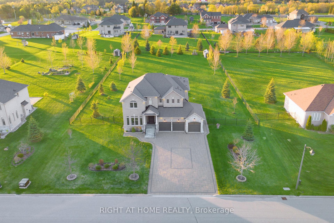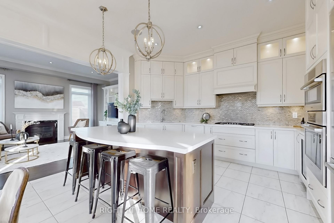$2,173,900
Available - For Sale
Listing ID: N12138339
40 Stonesthrow Cres , Uxbridge, L0C 1A0, Durham
| Fall in love with this meticulously designed and thoughtfully crafted magnificent stunning Custom Built Estate Home Redesigned From Builder Layout. About 1 Acre Of Pure Beauty With 10' Ceiling On Main Floor. Dedicated Office workspace perfect for productivity. Den for whether you work from home, need a quiet study or desire a dedicated space for hobbies, work or relaxation. Functional Open Concept layout with Large Windows and Tons of Natural Light. Gourmet Kitchen with gleaming Quartz countertops and B/I professional grade appliances. Circular Stairs, 2 Fireplaces. Stone Interlocking Driveway & Patio. Landscaping tailored to the property. Hardwood And Pot lights Throughout. Located Just Minutes From Stouffville, Markham, 404, 407 & GO Station |
| Price | $2,173,900 |
| Taxes: | $12123.62 |
| Occupancy: | Vacant |
| Address: | 40 Stonesthrow Cres , Uxbridge, L0C 1A0, Durham |
| Acreage: | .50-1.99 |
| Directions/Cross Streets: | Goodwood Rd. / 3rd Concession |
| Rooms: | 11 |
| Bedrooms: | 4 |
| Bedrooms +: | 0 |
| Family Room: | T |
| Basement: | Full, Unfinished |
| Level/Floor | Room | Length(ft) | Width(ft) | Descriptions | |
| Room 1 | Main | Living Ro | 12.99 | 10 | Hardwood Floor, Combined w/Dining, Coffered Ceiling(s) |
| Room 2 | Main | Dining Ro | 12.99 | 14.01 | Hardwood Floor, Combined w/Living, Large Window |
| Room 3 | Main | Kitchen | 14.99 | 10.99 | Quartz Counter, B/I Appliances, Breakfast Bar |
| Room 4 | Main | Breakfast | 14.99 | 10.99 | Ceramic Floor, Glass Doors, W/O To Patio |
| Room 5 | Main | Family Ro | 12.99 | 18.01 | Hardwood Floor, Fireplace, Built-in Speakers |
| Room 6 | Main | Office | 12.99 | 12.99 | Hardwood Floor, Large Window, French Doors |
| Room 7 | Main | Den | 12.99 | 12 | Hardwood Floor, Fireplace, W/O To Patio |
| Room 8 | Second | Primary B | 14.99 | 22.01 | Hardwood Floor, 5 Pc Ensuite, Coffered Ceiling(s) |
| Room 9 | Second | Bedroom 2 | 10.99 | 14.99 | Hardwood Floor, 3 Pc Ensuite, California Shutters |
| Room 10 | Second | Bedroom 3 | 12.99 | 14.01 | Hardwood Floor, 4 Pc Bath, Closet Organizers |
| Room 11 | Second | Bedroom 4 | 12.99 | 14.01 | Hardwood Floor, Closet Organizers, Large Window |
| Washroom Type | No. of Pieces | Level |
| Washroom Type 1 | 2 | Main |
| Washroom Type 2 | 3 | Second |
| Washroom Type 3 | 5 | Second |
| Washroom Type 4 | 0 | |
| Washroom Type 5 | 0 |
| Total Area: | 0.00 |
| Property Type: | Detached |
| Style: | 2-Storey |
| Exterior: | Brick |
| Garage Type: | Attached |
| (Parking/)Drive: | Private |
| Drive Parking Spaces: | 9 |
| Park #1 | |
| Parking Type: | Private |
| Park #2 | |
| Parking Type: | Private |
| Pool: | None |
| Approximatly Square Footage: | 3500-5000 |
| Property Features: | Fenced Yard, School Bus Route |
| CAC Included: | N |
| Water Included: | N |
| Cabel TV Included: | N |
| Common Elements Included: | N |
| Heat Included: | N |
| Parking Included: | N |
| Condo Tax Included: | N |
| Building Insurance Included: | N |
| Fireplace/Stove: | Y |
| Heat Type: | Forced Air |
| Central Air Conditioning: | Central Air |
| Central Vac: | N |
| Laundry Level: | Syste |
| Ensuite Laundry: | F |
| Sewers: | Septic |
| Water: | Drilled W |
| Water Supply Types: | Drilled Well |
| Utilities-Cable: | Y |
| Utilities-Hydro: | Y |
$
%
Years
This calculator is for demonstration purposes only. Always consult a professional
financial advisor before making personal financial decisions.
| Although the information displayed is believed to be accurate, no warranties or representations are made of any kind. |
| RIGHT AT HOME REALTY |
|
|

Anita D'mello
Sales Representative
Dir:
416-795-5761
Bus:
416-288-0800
Fax:
416-288-8038
| Virtual Tour | Book Showing | Email a Friend |
Jump To:
At a Glance:
| Type: | Freehold - Detached |
| Area: | Durham |
| Municipality: | Uxbridge |
| Neighbourhood: | Uxbridge |
| Style: | 2-Storey |
| Tax: | $12,123.62 |
| Beds: | 4 |
| Baths: | 4 |
| Fireplace: | Y |
| Pool: | None |
Locatin Map:
Payment Calculator:

