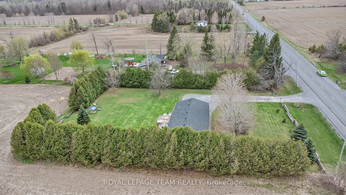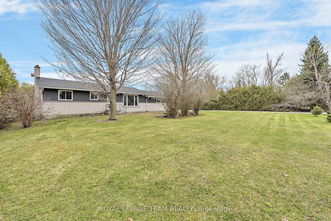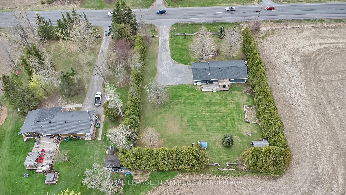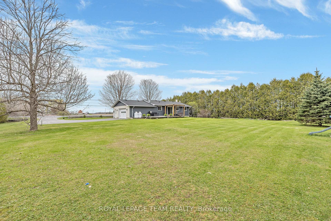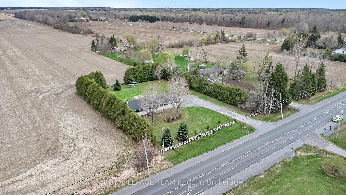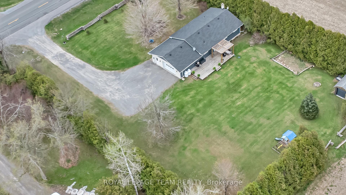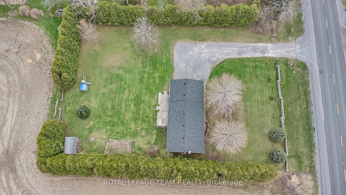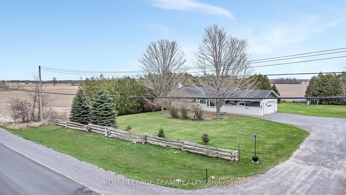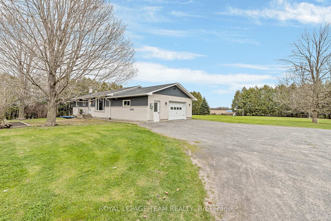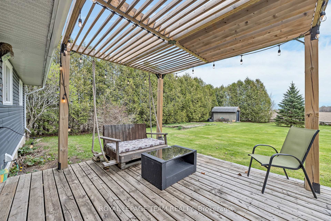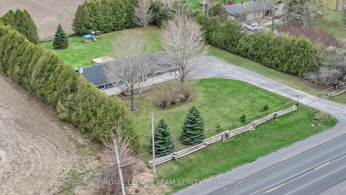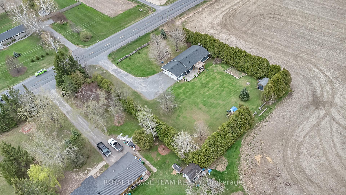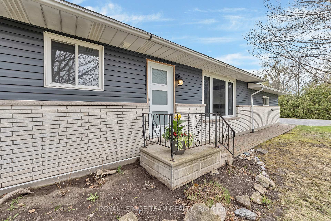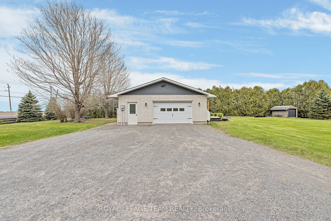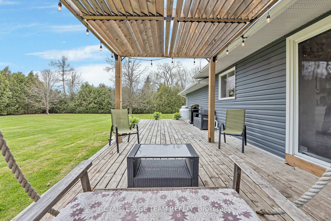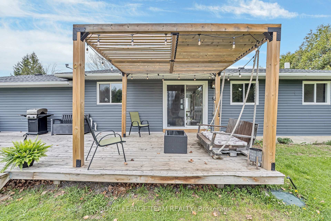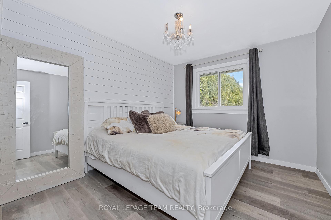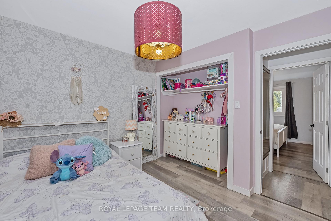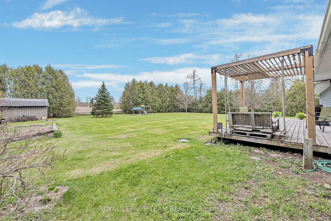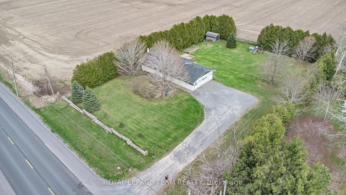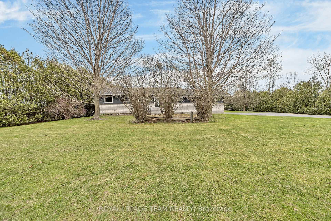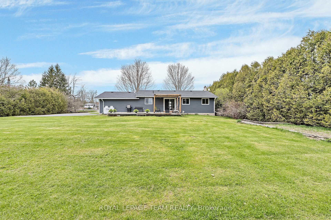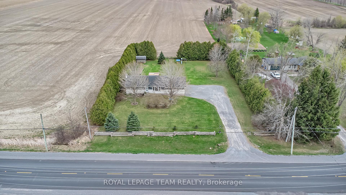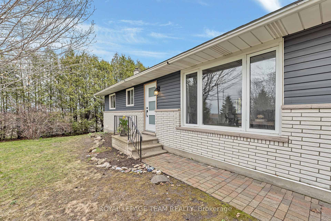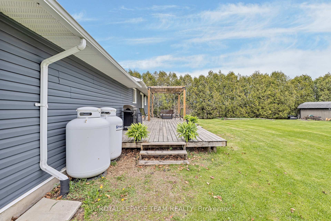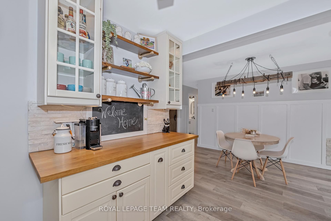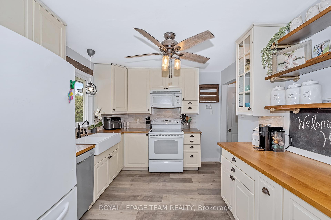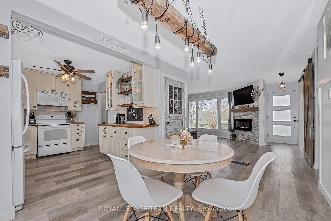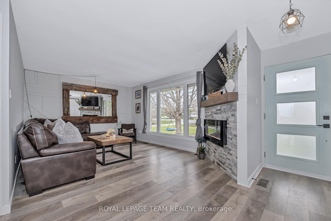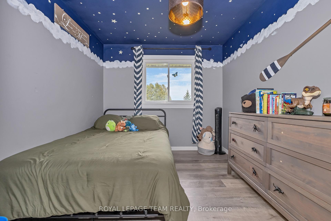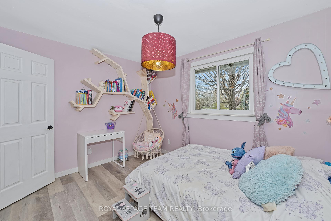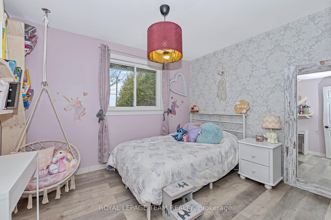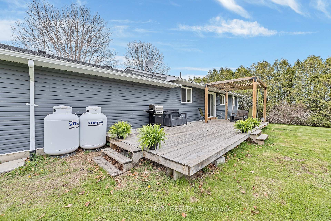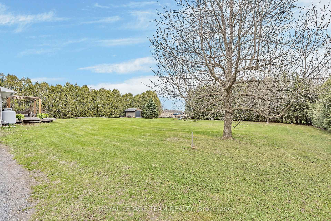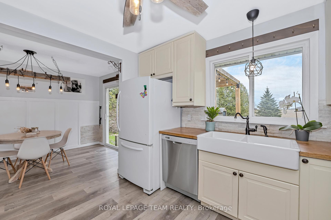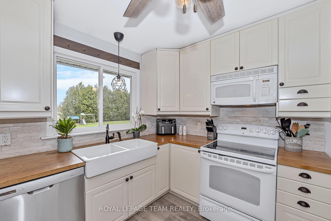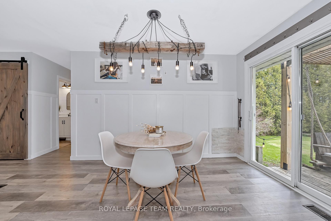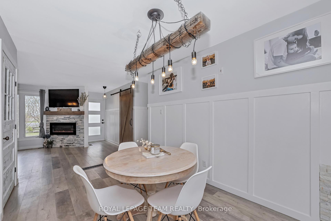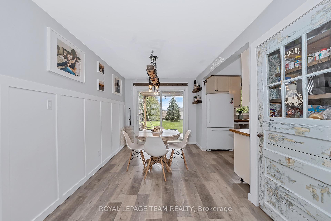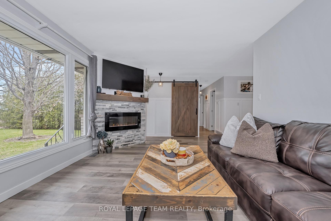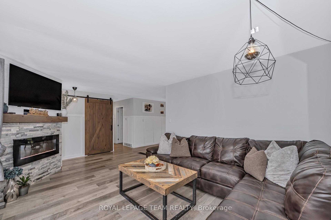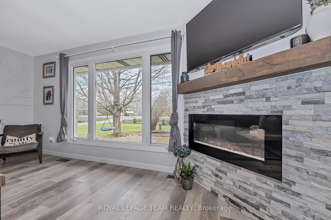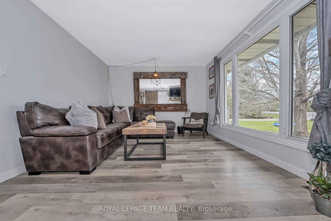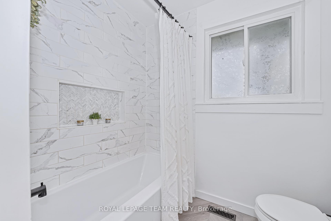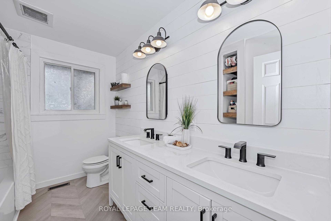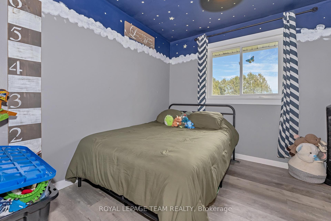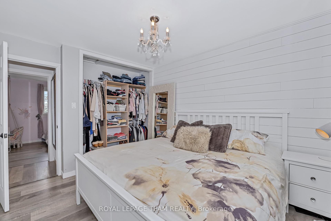$589,900
Available - For Sale
Listing ID: X12128857
2960 Roger Stevens Driv , Manotick - Kars - Rideau Twp and Area, K0A 2T0, Ottawa
| OPEN HOUSE CANCELLED SUNDAY MAY 11TH- CONDITIONALLY SOLD- Welcome to this beautifully renovated detached bungalow, nestled on a private, partially hedged lot just under 3/4 of an acre in peaceful North Gower. Surrounded by scenic farmers' fields, this charming home offers the perfect escape from the city.Fully transformed since 2019, this home features a fresh exterior with new siding, windows, and a welcoming front door that elevates its curb appeal. Inside, you'll find a warm and inviting layout with three bedrooms, a fully updated 4-piece bathroom, and stylish touches throughout.The heart of the home is the beautifully updated kitchen, complete with a double farmhouse sink, wood countertops, eye-catching backsplash, and a rustic pantry door. Every bedroom has its own unique character, while the bathroom boasts double sinks, a tiled niche, rustic shelving, and waterproof flooring.Enjoy cozy evenings in the living room featuring a custom electric fireplace with a timber mantle, surrounded by elegant wainscotting and feature walls. A sleek barn door adds a modern rustic touch.All-new flooring throughout enhances the home's flow and comfort. The spacious basement offers endless possibilities and awaits your personal touch.With a two-car garage and a serene rural setting with storage shed, this property is the perfect mix of comfort, style, and country living. |
| Price | $589,900 |
| Taxes: | $2329.00 |
| Assessment Year: | 2024 |
| Occupancy: | Owner |
| Address: | 2960 Roger Stevens Driv , Manotick - Kars - Rideau Twp and Area, K0A 2T0, Ottawa |
| Acreage: | .50-1.99 |
| Directions/Cross Streets: | ROGER STEVENS & MALAKOFF |
| Rooms: | 7 |
| Bedrooms: | 3 |
| Bedrooms +: | 0 |
| Family Room: | F |
| Basement: | Full, Unfinished |
| Level/Floor | Room | Length(ft) | Width(ft) | Descriptions | |
| Room 1 | Main | Living Ro | 16.24 | 11.68 | Electric Fireplace |
| Room 2 | Main | Dining Ro | 13.58 | 8.43 | |
| Room 3 | Main | Kitchen | 11.32 | 10 | |
| Room 4 | Main | Bathroom | 9.68 | 7.08 | 4 Pc Bath, Double Sink |
| Room 5 | Main | Primary B | 11.32 | 9.81 | |
| Room 6 | Main | Bedroom 2 | 11.97 | 8.99 | |
| Room 7 | Main | Bedroom 3 | 11.32 | 8.99 |
| Washroom Type | No. of Pieces | Level |
| Washroom Type 1 | 4 | Main |
| Washroom Type 2 | 0 | |
| Washroom Type 3 | 0 | |
| Washroom Type 4 | 0 | |
| Washroom Type 5 | 0 |
| Total Area: | 0.00 |
| Approximatly Age: | 31-50 |
| Property Type: | Detached |
| Style: | Bungalow |
| Exterior: | Vinyl Siding, Brick |
| Garage Type: | Attached |
| (Parking/)Drive: | Lane |
| Drive Parking Spaces: | 10 |
| Park #1 | |
| Parking Type: | Lane |
| Park #2 | |
| Parking Type: | Lane |
| Pool: | None |
| Approximatly Age: | 31-50 |
| Approximatly Square Footage: | 1100-1500 |
| CAC Included: | N |
| Water Included: | N |
| Cabel TV Included: | N |
| Common Elements Included: | N |
| Heat Included: | N |
| Parking Included: | N |
| Condo Tax Included: | N |
| Building Insurance Included: | N |
| Fireplace/Stove: | Y |
| Heat Type: | Forced Air |
| Central Air Conditioning: | None |
| Central Vac: | N |
| Laundry Level: | Syste |
| Ensuite Laundry: | F |
| Sewers: | Septic |
$
%
Years
This calculator is for demonstration purposes only. Always consult a professional
financial advisor before making personal financial decisions.
| Although the information displayed is believed to be accurate, no warranties or representations are made of any kind. |
| ROYAL LEPAGE TEAM REALTY |
|
|

Anita D'mello
Sales Representative
Dir:
416-795-5761
Bus:
416-288-0800
Fax:
416-288-8038
| Virtual Tour | Book Showing | Email a Friend |
Jump To:
At a Glance:
| Type: | Freehold - Detached |
| Area: | Ottawa |
| Municipality: | Manotick - Kars - Rideau Twp and Area |
| Neighbourhood: | 8008 - Rideau Twp S of Reg Rd 6 W of Mccordi |
| Style: | Bungalow |
| Approximate Age: | 31-50 |
| Tax: | $2,329 |
| Beds: | 3 |
| Baths: | 1 |
| Fireplace: | Y |
| Pool: | None |
Locatin Map:
Payment Calculator:

