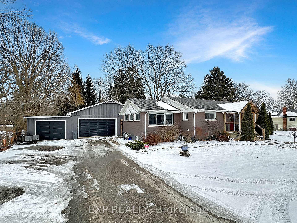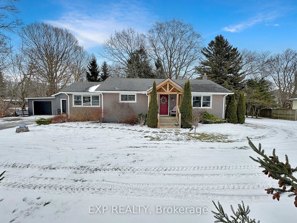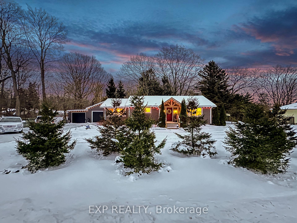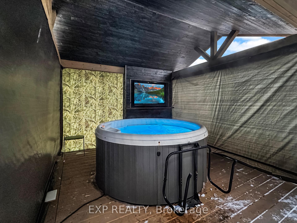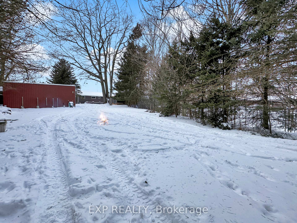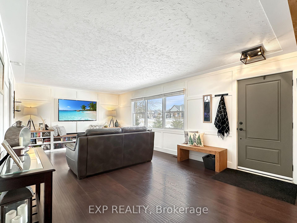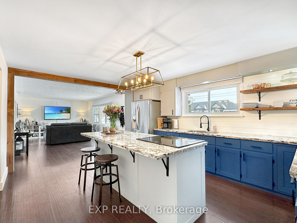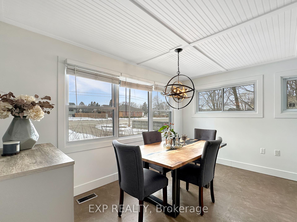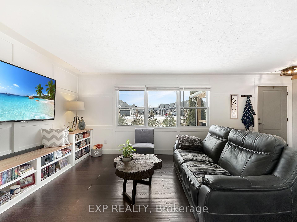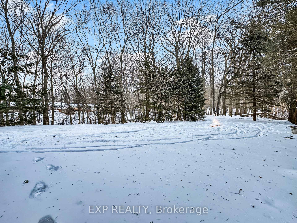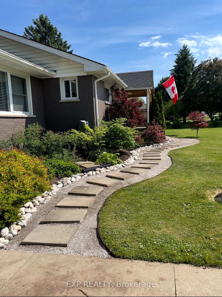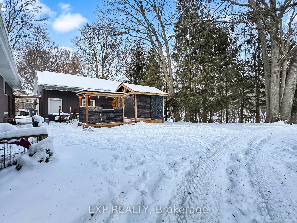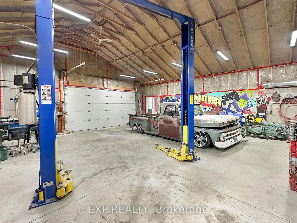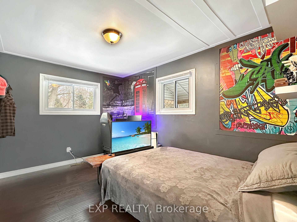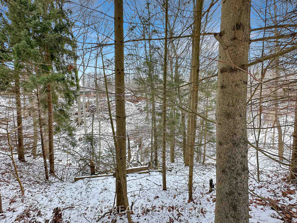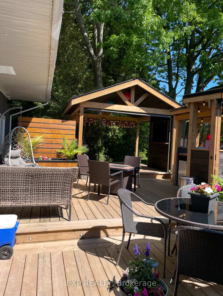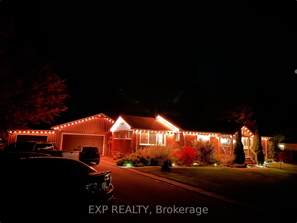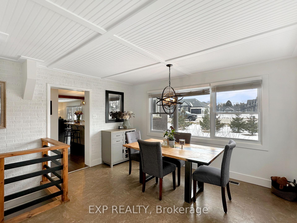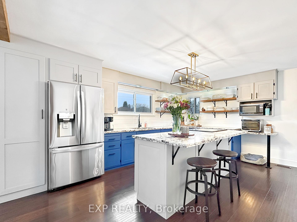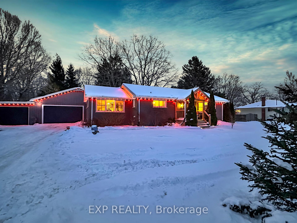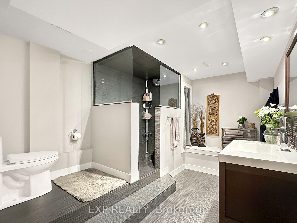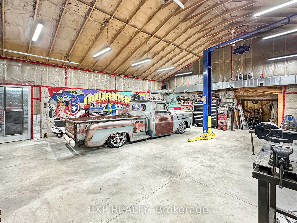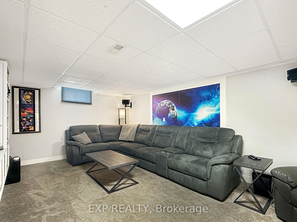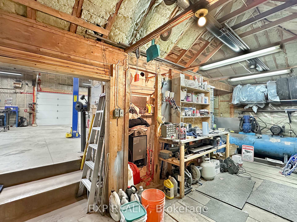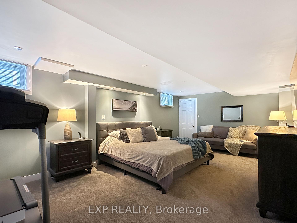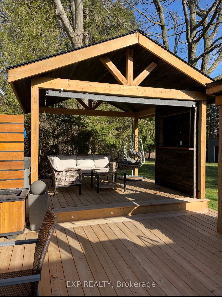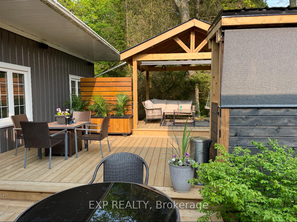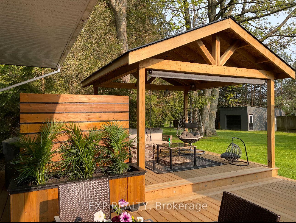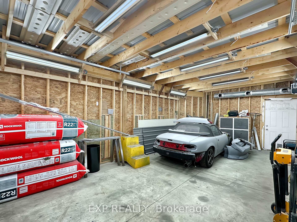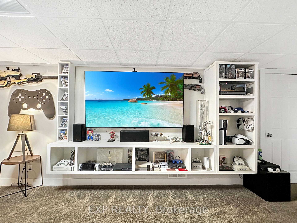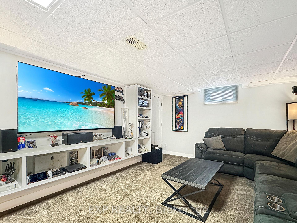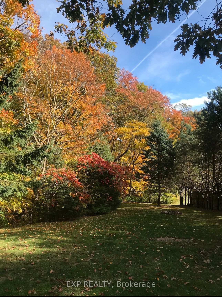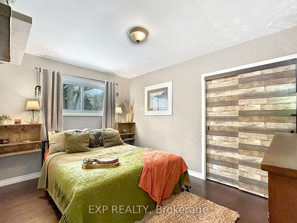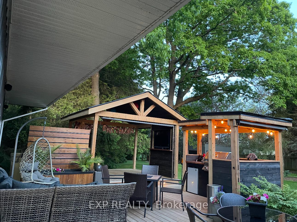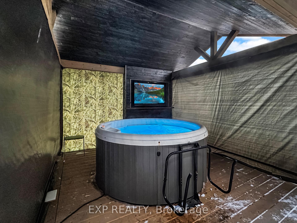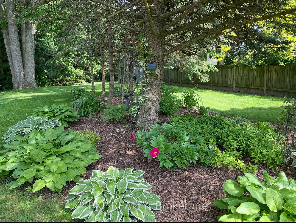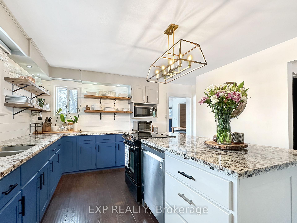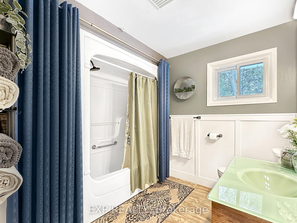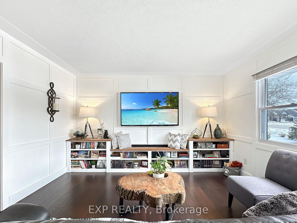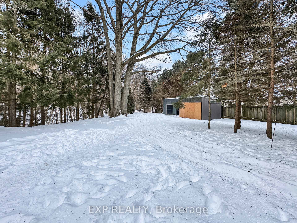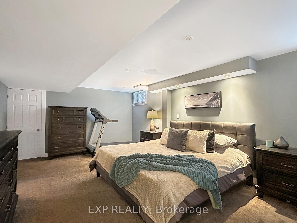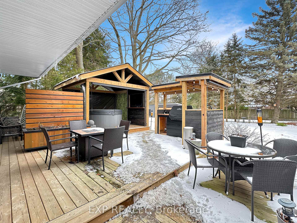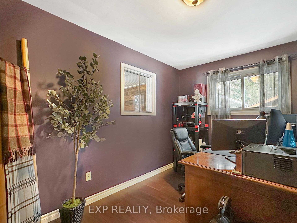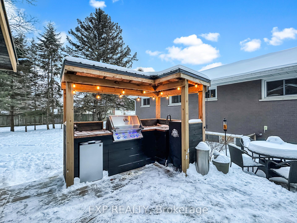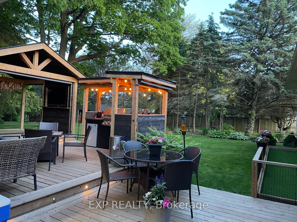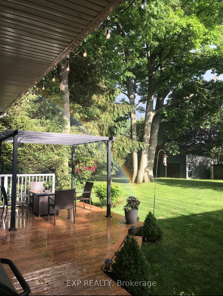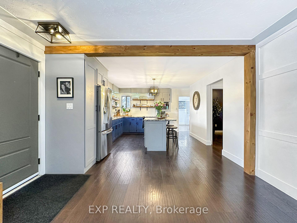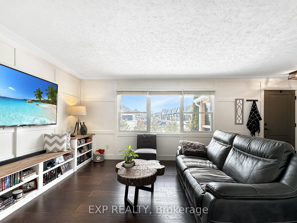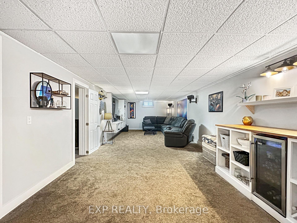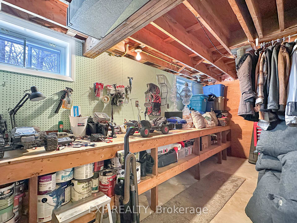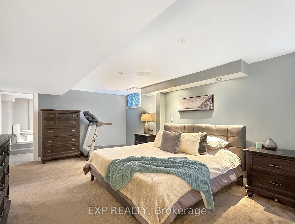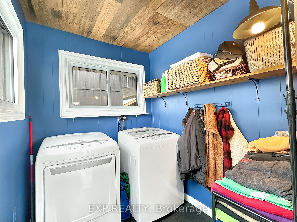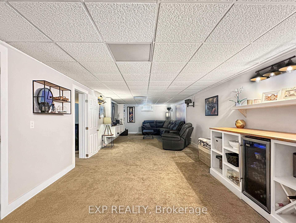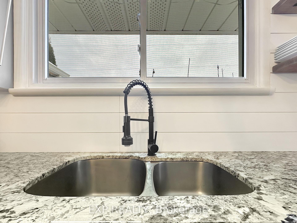$1,029,000
Available - For Sale
Listing ID: X11972073
4740 East Stre , Central Elgin, N5L 1J1, Elgin
| Welcome to 4740 East St. in Port Stanley, where lifestyle and location come together in the perfect package. This four-bedroom home sits on just under an acre, backing onto a beautiful ravine for ultimate privacy. Only five minutes from Port Stanley Beach, this property offers the best of both worlds, seclusion and convenience. The heart of the home is the stunning kitchen, featuring elegant granite countertops, a spacious island perfect for gathering, and a stylish white and blue color palette that creates a bright, modern feel. The backyard is designed for entertaining, featuring an outdoor kitchen where you can cook, dine, and unwind. For those who need space to create or store, the massive 36' x 32' fully insulated and heated shop with a steel roof is a game-changer, the home has 200-amp service, and the detached 18' x 27' garage provides even more flexibility. Living just five minutes from Port Stanley Beach means you're at the heart of it all enjoy the vibrant summer atmosphere with local festivals and the summer games, dine at fantastic waterfront restaurants, and take part in endless outdoor activities, from paddleboarding to beachside concerts to sunbathing. This is more than a home; it's a lifestyle of sun, sand, and community. Whether you're looking for a peaceful retreat, a place to entertain, or a home base for your hobbies, this property has it all. Don't wait, schedule your private tour today. |
| Price | $1,029,000 |
| Taxes: | $5223.00 |
| Occupancy: | Owner |
| Address: | 4740 East Stre , Central Elgin, N5L 1J1, Elgin |
| Acreage: | .50-1.99 |
| Directions/Cross Streets: | East Rd and Hill St |
| Rooms: | 8 |
| Rooms +: | 4 |
| Bedrooms: | 3 |
| Bedrooms +: | 1 |
| Family Room: | T |
| Basement: | Finished, Full |
| Level/Floor | Room | Length(ft) | Width(ft) | Descriptions | |
| Room 1 | Main | Kitchen | 12.79 | 16.4 | |
| Room 2 | Main | Living Ro | 20.99 | 12.79 | |
| Room 3 | Main | Bedroom | 12.79 | 8.86 | |
| Room 4 | Main | Bedroom 2 | 12.79 | 9.18 | |
| Room 5 | Main | Bedroom 3 | 6.89 | 10.82 | |
| Room 6 | Main | Bathroom | 8.2 | 8.53 | |
| Room 7 | Main | Dining Ro | 13.12 | 12.56 | |
| Room 8 | Main | Laundry | 6.56 | 5.81 | |
| Room 9 | Basement | Recreatio | 37.23 | 12.14 | |
| Room 10 | Basement | Bedroom 4 | 20.99 | 12.14 | |
| Room 11 | Basement | Workshop | 18.7 | 6.56 | |
| Room 12 | Basement | Bathroom | 12.56 | 8.53 |
| Washroom Type | No. of Pieces | Level |
| Washroom Type 1 | 4 | Main |
| Washroom Type 2 | 3 | Basement |
| Washroom Type 3 | 0 | |
| Washroom Type 4 | 0 | |
| Washroom Type 5 | 0 |
| Total Area: | 0.00 |
| Approximatly Age: | 51-99 |
| Property Type: | Detached |
| Style: | Bungalow |
| Exterior: | Brick, Metal/Steel Sidi |
| Garage Type: | Detached |
| (Parking/)Drive: | Private |
| Drive Parking Spaces: | 10 |
| Park #1 | |
| Parking Type: | Private |
| Park #2 | |
| Parking Type: | Private |
| Pool: | None |
| Other Structures: | Shed, Storage, |
| Approximatly Age: | 51-99 |
| Property Features: | Ravine, Wooded/Treed |
| CAC Included: | N |
| Water Included: | N |
| Cabel TV Included: | N |
| Common Elements Included: | N |
| Heat Included: | N |
| Parking Included: | N |
| Condo Tax Included: | N |
| Building Insurance Included: | N |
| Fireplace/Stove: | N |
| Heat Type: | Forced Air |
| Central Air Conditioning: | Central Air |
| Central Vac: | N |
| Laundry Level: | Syste |
| Ensuite Laundry: | F |
| Sewers: | Sewer |
$
%
Years
This calculator is for demonstration purposes only. Always consult a professional
financial advisor before making personal financial decisions.
| Although the information displayed is believed to be accurate, no warranties or representations are made of any kind. |
| EXP REALTY |
|
|

Anita D'mello
Sales Representative
Dir:
416-795-5761
Bus:
416-288-0800
Fax:
416-288-8038
| Book Showing | Email a Friend |
Jump To:
At a Glance:
| Type: | Freehold - Detached |
| Area: | Elgin |
| Municipality: | Central Elgin |
| Neighbourhood: | Rural Central Elgin |
| Style: | Bungalow |
| Approximate Age: | 51-99 |
| Tax: | $5,223 |
| Beds: | 3+1 |
| Baths: | 2 |
| Fireplace: | N |
| Pool: | None |
Locatin Map:
Payment Calculator:

