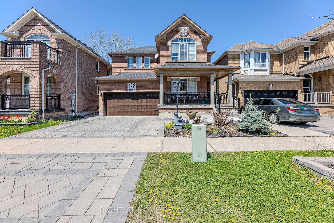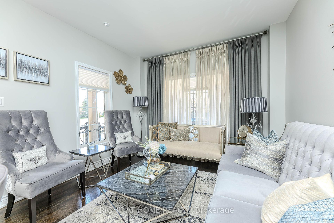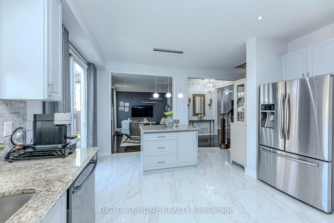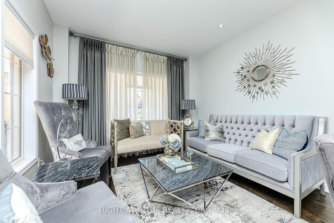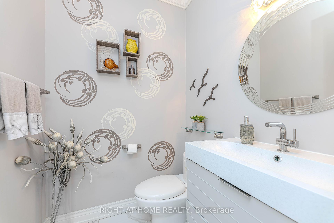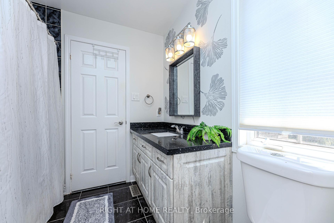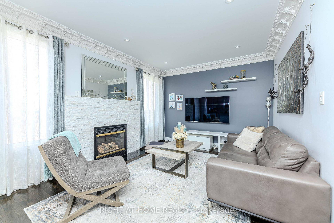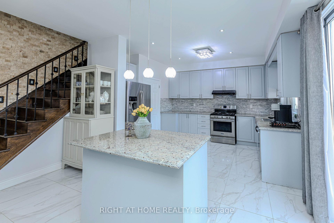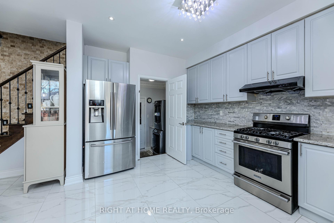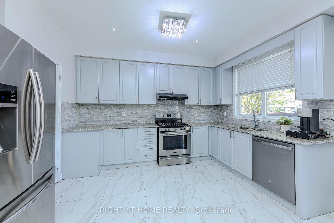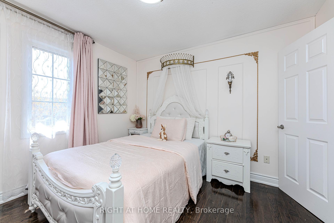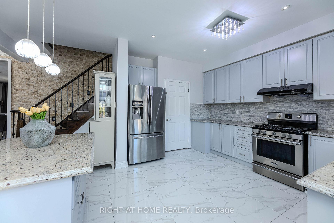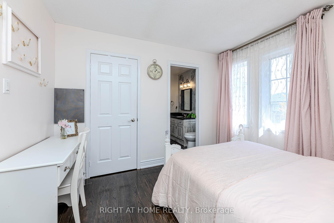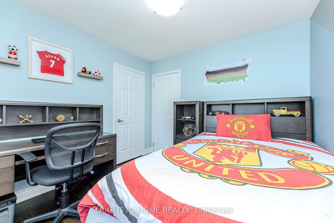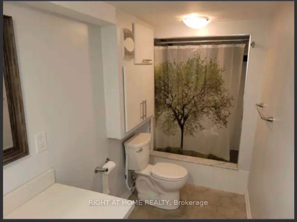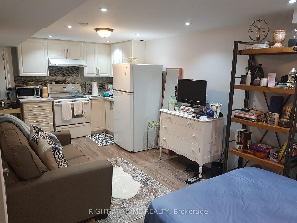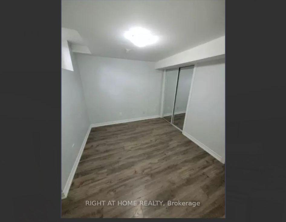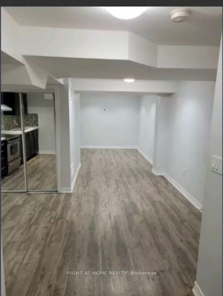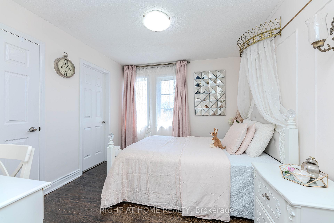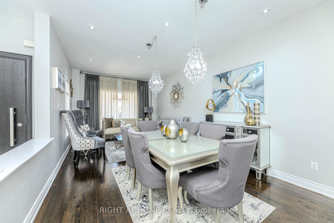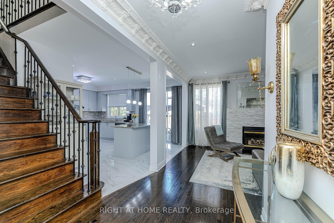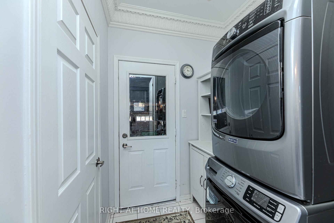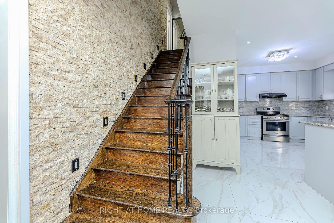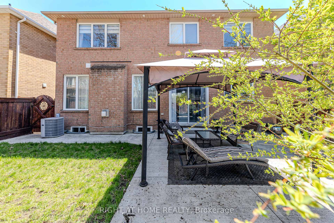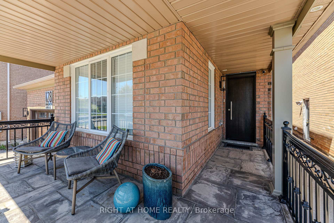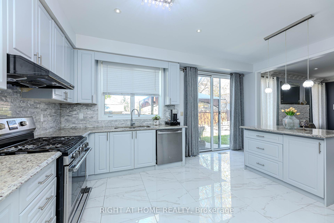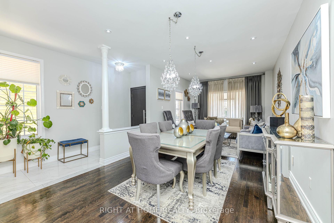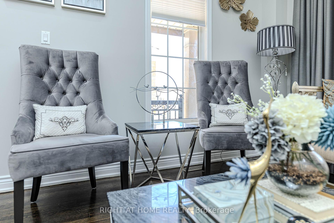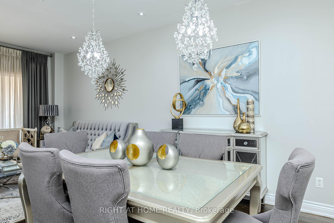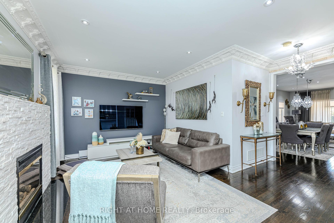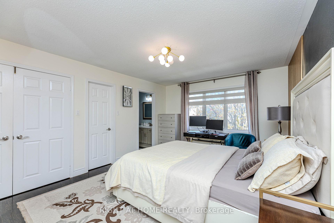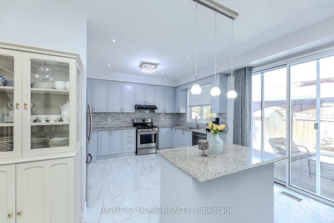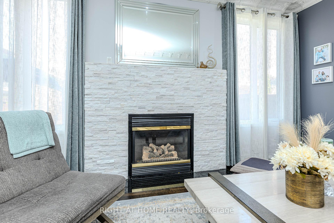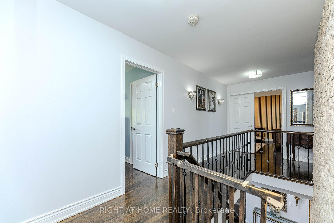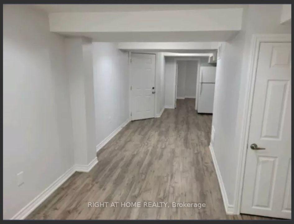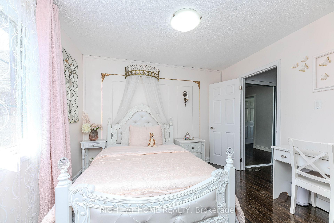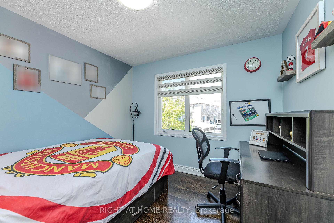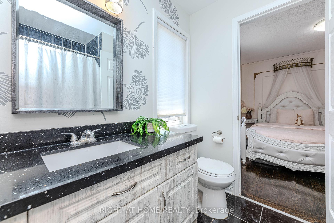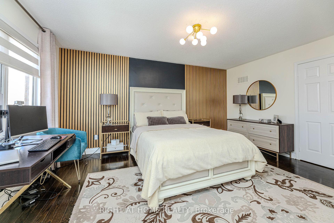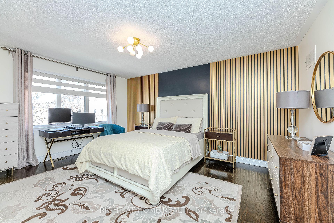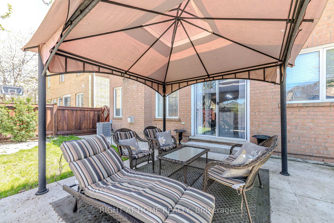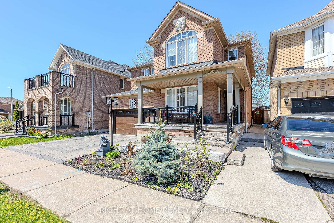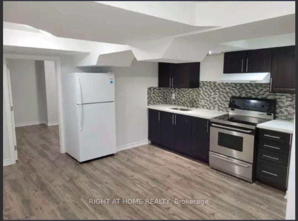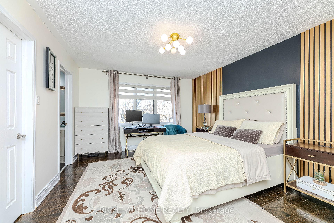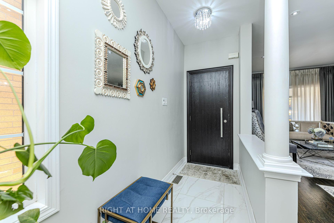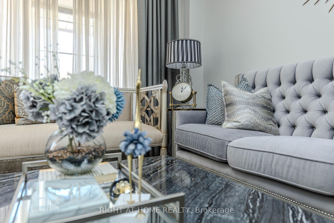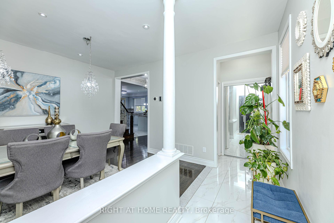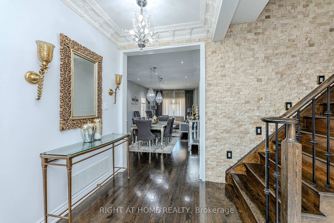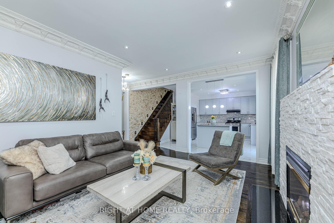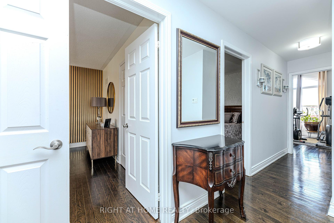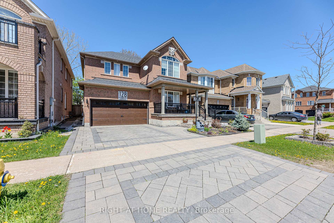$1,497,000
Available - For Sale
Listing ID: N12137288
128 America Aven , Vaughan, L6A 3E7, York
| Discover this beautifully updated home offering exceptional living space(Aprrox 3500 sqft Finished Area) and income potential (rental income up to $3,000/month from 2 Separate basement apartments) Inside, enjoy elegant hardwood flooring throughout, modern upgraded light fixtures, and a fully landscaped exterior that adds curb appeal. The gourmet kitchen is a chefs dream, showcasing porcelain tile floors, granite countertops, and a central island perfect for entertaining guests. The home includes two fully finished basement apartments with a separate entrance, ideal for use as in-law suites or as high-demand rental units. Conveniently located near top-rated schools, public transit, and a wide range of amenities.Roof (2016), Furnace (2024) |
| Price | $1,497,000 |
| Taxes: | $5396.36 |
| Occupancy: | Owner |
| Address: | 128 America Aven , Vaughan, L6A 3E7, York |
| Directions/Cross Streets: | Jane/Major Mackenzie |
| Rooms: | 9 |
| Rooms +: | 2 |
| Bedrooms: | 5 |
| Bedrooms +: | 2 |
| Family Room: | T |
| Basement: | Separate Ent |
| Level/Floor | Room | Length(ft) | Width(ft) | Descriptions | |
| Room 1 | Ground | Living Ro | 21.98 | 10.99 | Combined w/Dining, Hardwood Floor |
| Room 2 | Ground | Dining Ro | 21.98 | 10.99 | Combined w/Living, Hardwood Floor |
| Room 3 | Ground | Family Ro | 15.97 | 12 | Gas Fireplace, Hardwood Floor |
| Room 4 | Ground | Kitchen | 16.99 | 12.07 | Ceramic Floor, Eat-in Kitchen |
| Room 5 | Second | Primary B | 15.97 | 12.04 | Hardwood Floor, Walk-In Closet(s), 4 Pc Ensuite |
| Room 6 | Second | Bedroom 2 | 12 | 6.82 | Hardwood Floor, Closet, Semi Ensuite |
| Room 7 | Second | Bedroom 3 | 11.18 | 11.02 | Hardwood Floor, Closet, Semi Ensuite |
| Room 8 | Second | Bedroom 4 | 10 | 10 | Hardwood Floor, Closet, Semi Ensuite |
| Room 9 | Second | Bedroom 5 | 10.99 | 10.99 | Hardwood Floor, Closet |
| Room 10 | Basement | Bedroom | 29.19 | 10.99 | Laminate |
| Room 11 | Basement | Great Roo | Ceramic Floor, 3 Pc Ensuite | ||
| Room 12 | Basement | Kitchen | 11.48 | 10.82 |
| Washroom Type | No. of Pieces | Level |
| Washroom Type 1 | 2 | Ground |
| Washroom Type 2 | 3 | Second |
| Washroom Type 3 | 4 | Second |
| Washroom Type 4 | 3 | Basement |
| Washroom Type 5 | 3 | Basement |
| Total Area: | 0.00 |
| Property Type: | Detached |
| Style: | 2-Storey |
| Exterior: | Brick |
| Garage Type: | Built-In |
| (Parking/)Drive: | Private |
| Drive Parking Spaces: | 2 |
| Park #1 | |
| Parking Type: | Private |
| Park #2 | |
| Parking Type: | Private |
| Pool: | None |
| Approximatly Square Footage: | 2000-2500 |
| CAC Included: | N |
| Water Included: | N |
| Cabel TV Included: | N |
| Common Elements Included: | N |
| Heat Included: | N |
| Parking Included: | N |
| Condo Tax Included: | N |
| Building Insurance Included: | N |
| Fireplace/Stove: | Y |
| Heat Type: | Forced Air |
| Central Air Conditioning: | Central Air |
| Central Vac: | N |
| Laundry Level: | Syste |
| Ensuite Laundry: | F |
| Sewers: | Sewer |
$
%
Years
This calculator is for demonstration purposes only. Always consult a professional
financial advisor before making personal financial decisions.
| Although the information displayed is believed to be accurate, no warranties or representations are made of any kind. |
| RIGHT AT HOME REALTY |
|
|

Anita D'mello
Sales Representative
Dir:
416-795-5761
Bus:
416-288-0800
Fax:
416-288-8038
| Virtual Tour | Book Showing | Email a Friend |
Jump To:
At a Glance:
| Type: | Freehold - Detached |
| Area: | York |
| Municipality: | Vaughan |
| Neighbourhood: | Vellore Village |
| Style: | 2-Storey |
| Tax: | $5,396.36 |
| Beds: | 5+2 |
| Baths: | 5 |
| Fireplace: | Y |
| Pool: | None |
Locatin Map:
Payment Calculator:

