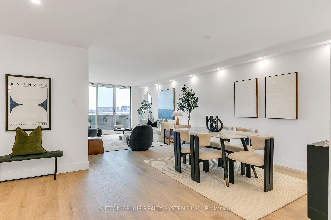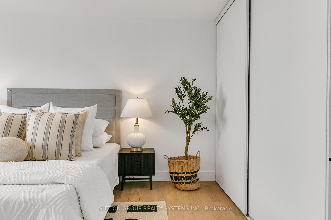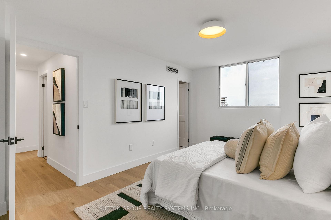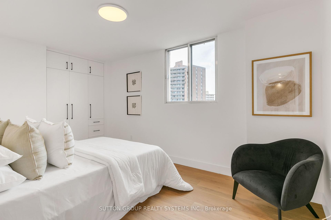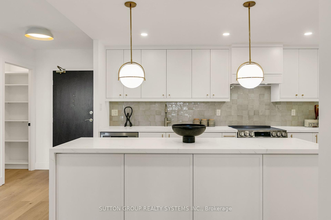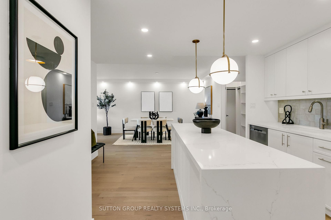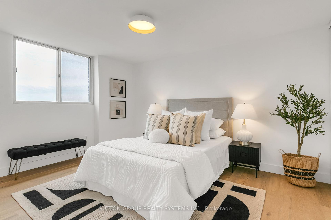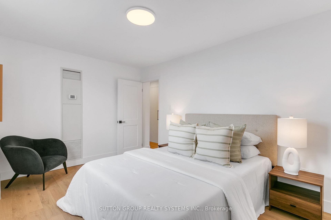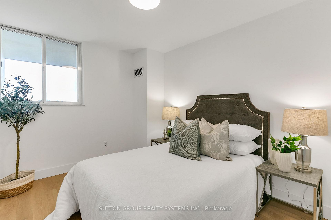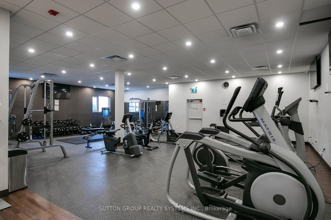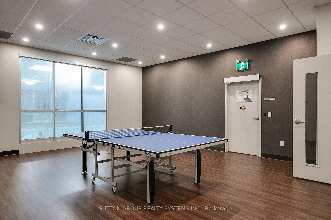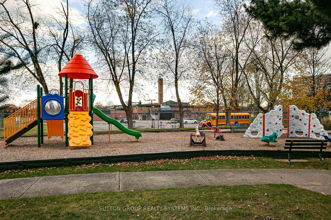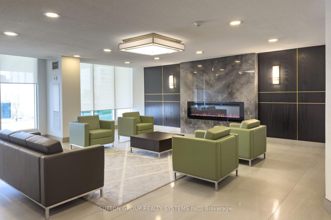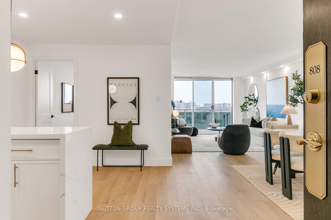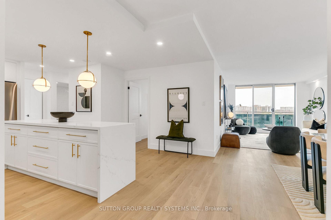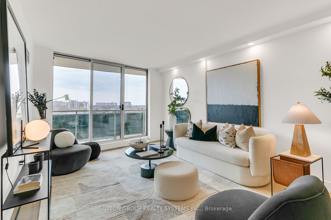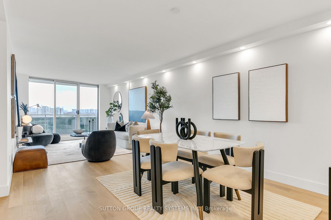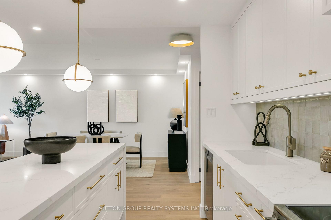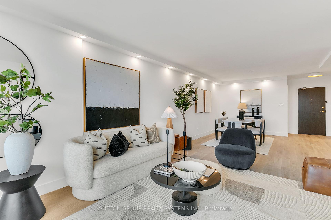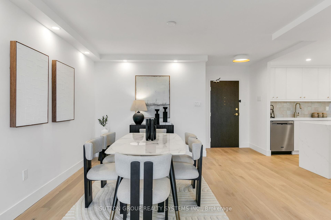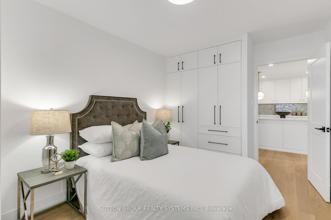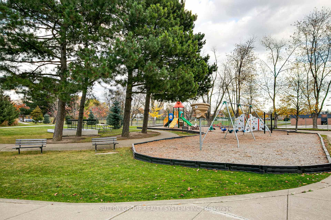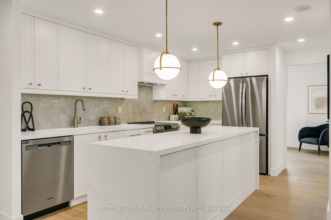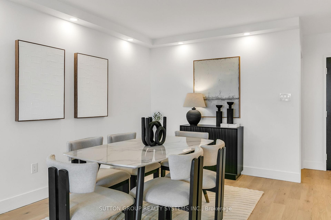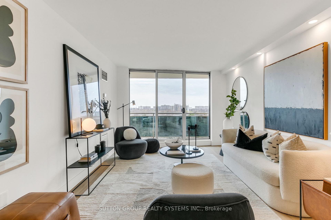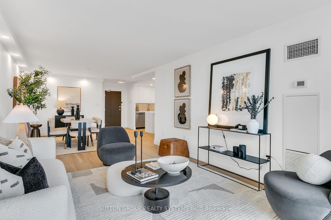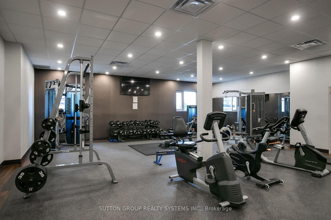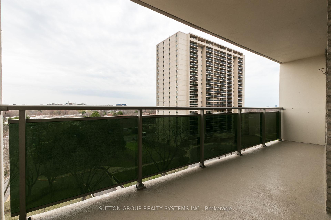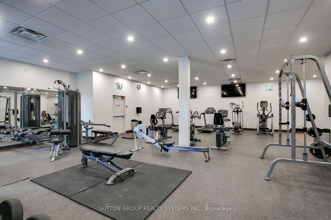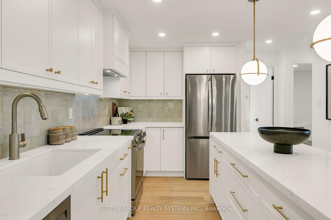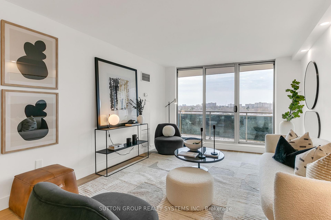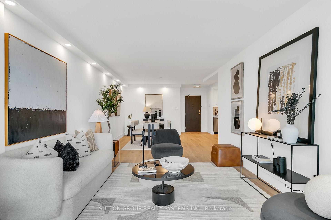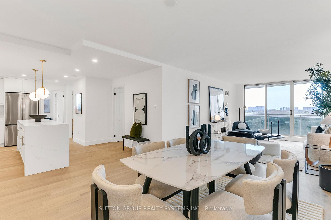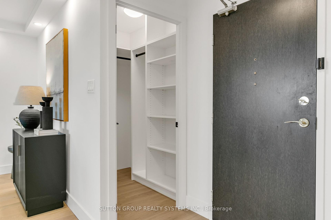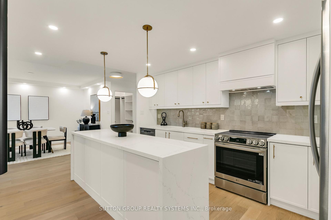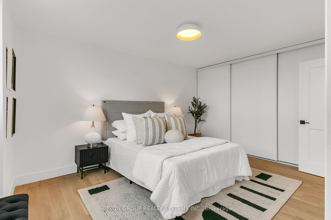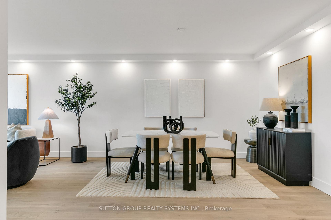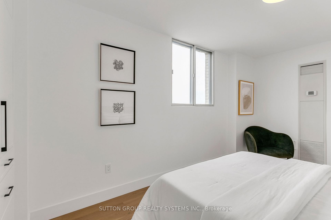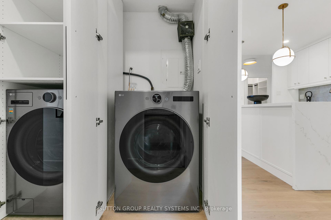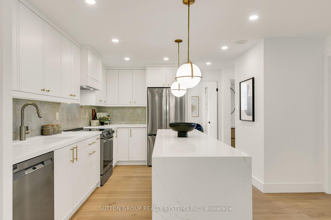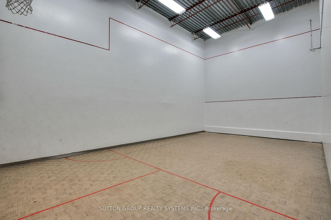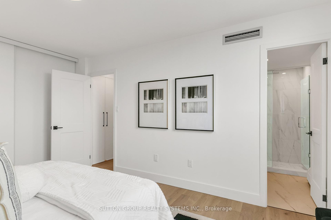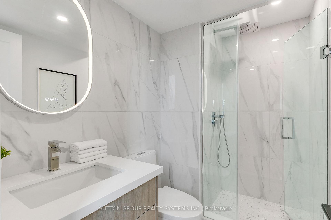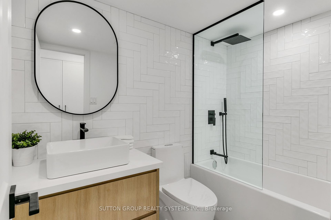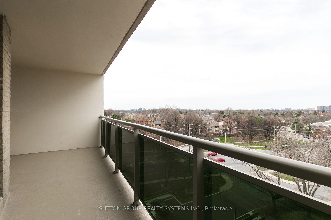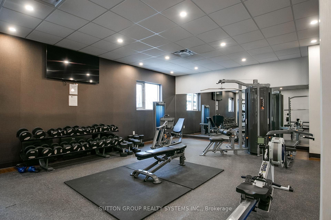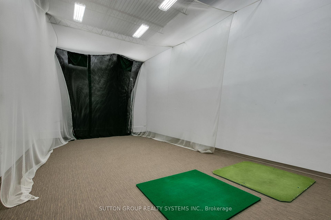$848,000
Available - For Sale
Listing ID: W12106727
820 Burnhamthorpe Road , Toronto, M9C 4W2, Toronto
| A Down-sizers Dream!! Turn-key, Professionally Designed & Renovated - $$$Money Spent on High-end Upgrades! This Bright & Spacious 3 Bedroom, 2 Full Bath Unit Features; Natural Oak Engineered Hardwood Flooring Throughout, Beautiful Custom Modern Kitchen with Quartz Countertops, Oversized Waterfall Island, Handmade Imported Tile Backsplash, Brand New Stainless Steel Appliances, Custom Built-in Closets in Every Bedroom, Brand New Trims & Doors, Luxurious Bathrooms, Smooth Ceilings, New 100Amp Electrical Panel, Pot-lights & More! Your Clients Will Love it! Just Move in and Enjoy! All Inclusive Maintenance Fees, includes Rogers Cable + High Speed Unlimited Internet. **MUST BE SEEN IN PERSON, PHOTOS DO NOT DO IT JUSTICE** |
| Price | $848,000 |
| Taxes: | $2239.00 |
| Occupancy: | Vacant |
| Address: | 820 Burnhamthorpe Road , Toronto, M9C 4W2, Toronto |
| Postal Code: | M9C 4W2 |
| Province/State: | Toronto |
| Directions/Cross Streets: | Mill Road and Burnhamthorpe |
| Level/Floor | Room | Length(ft) | Width(ft) | Descriptions | |
| Room 1 | Main | Living Ro | 29 | 11.51 | W/O To Balcony, Hardwood Floor |
| Room 2 | Main | Dining Ro | 29 | 11.51 | Hardwood Floor, Open Concept |
| Room 3 | Main | Kitchen | 14.4 | 8 | Open Concept, Renovated |
| Room 4 | Main | Bedroom | 12.17 | 8.99 | B/I Closet |
| Room 5 | Main | Bedroom 2 | 14.01 | 10 | B/I Closet |
| Room 6 | Main | Primary B | 14.5 | 11.15 | Hardwood Floor, 3 Pc Ensuite |
| Washroom Type | No. of Pieces | Level |
| Washroom Type 1 | 4 | Main |
| Washroom Type 2 | 3 | Main |
| Washroom Type 3 | 0 | |
| Washroom Type 4 | 0 | |
| Washroom Type 5 | 0 |
| Total Area: | 0.00 |
| Washrooms: | 2 |
| Heat Type: | Forced Air |
| Central Air Conditioning: | Central Air |
$
%
Years
This calculator is for demonstration purposes only. Always consult a professional
financial advisor before making personal financial decisions.
| Although the information displayed is believed to be accurate, no warranties or representations are made of any kind. |
| SUTTON GROUP REALTY SYSTEMS INC. |
|
|

Anita D'mello
Sales Representative
Dir:
416-795-5761
Bus:
416-288-0800
Fax:
416-288-8038
| Book Showing | Email a Friend |
Jump To:
At a Glance:
| Type: | Com - Condo Apartment |
| Area: | Toronto |
| Municipality: | Toronto W08 |
| Neighbourhood: | Markland Wood |
| Style: | Apartment |
| Tax: | $2,239 |
| Maintenance Fee: | $1,128.49 |
| Beds: | 3 |
| Baths: | 2 |
| Fireplace: | N |
Locatin Map:
Payment Calculator:

