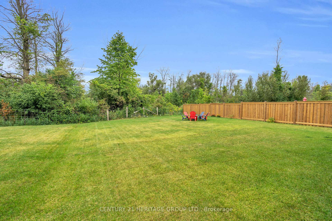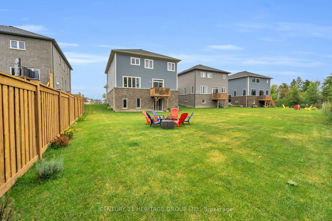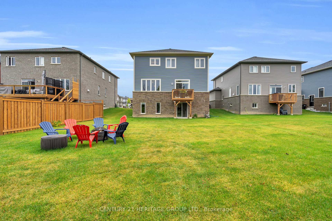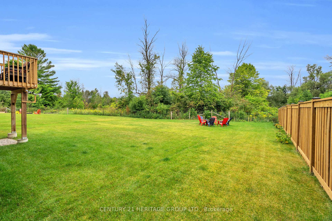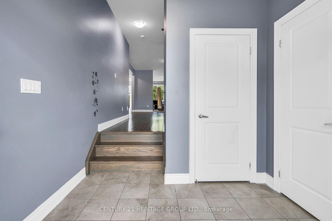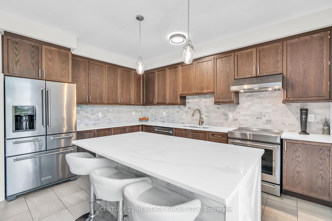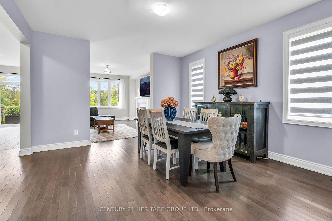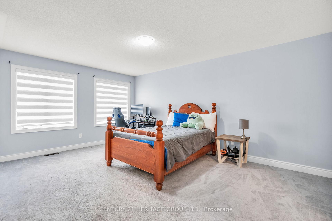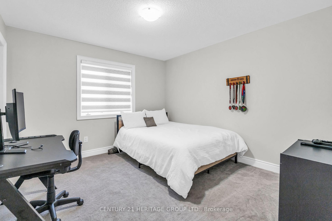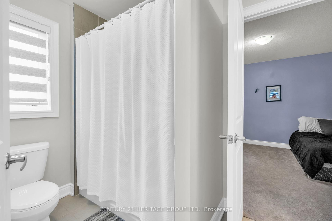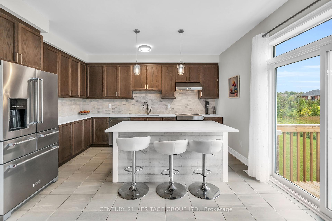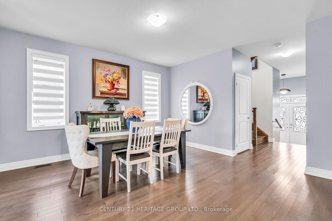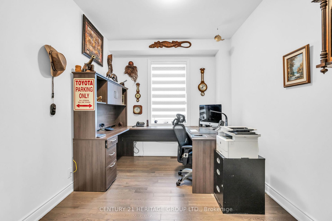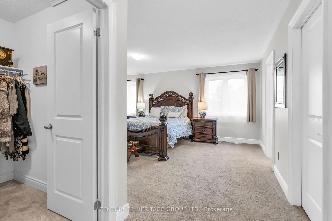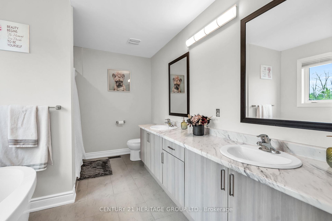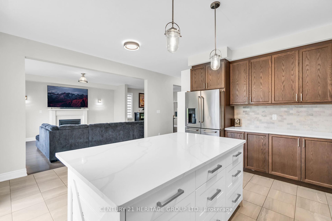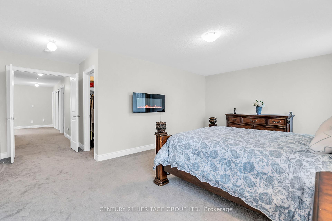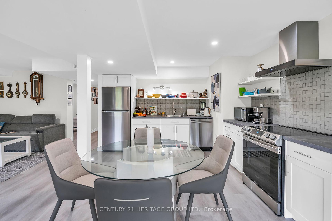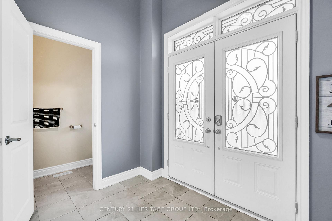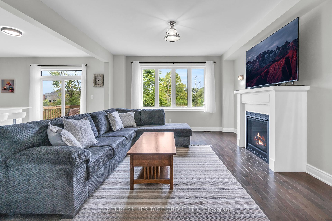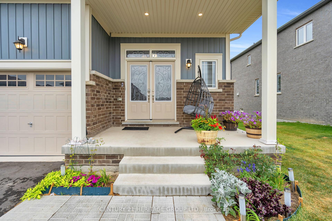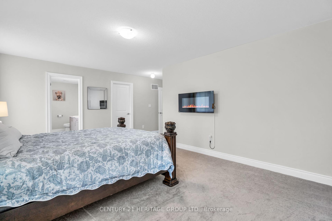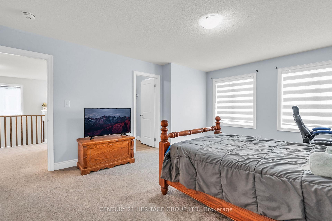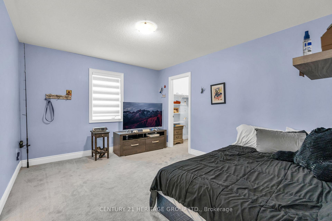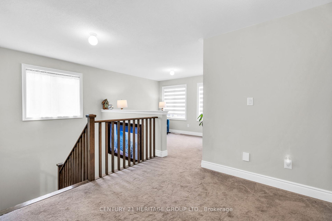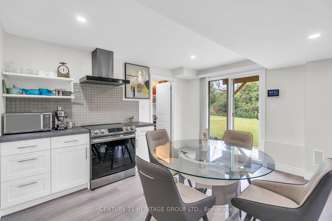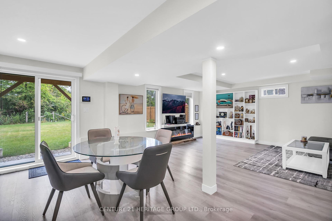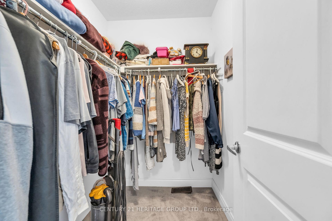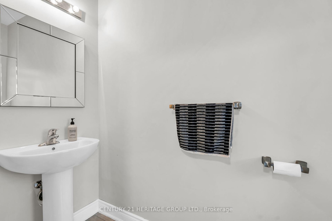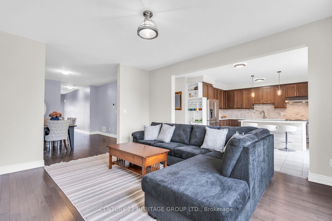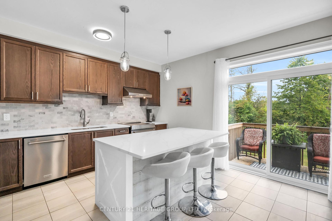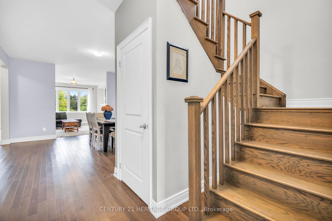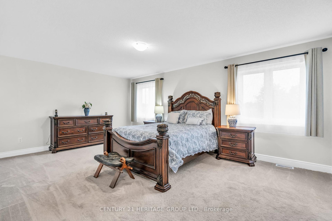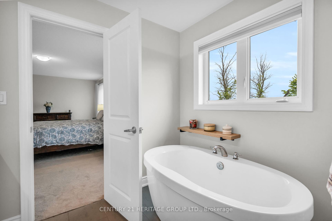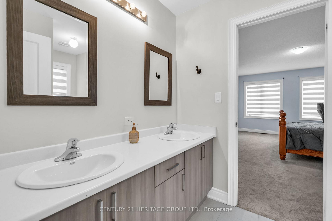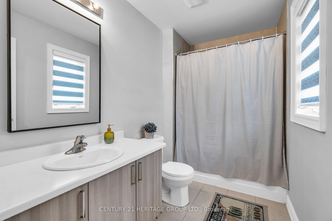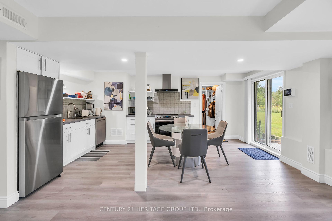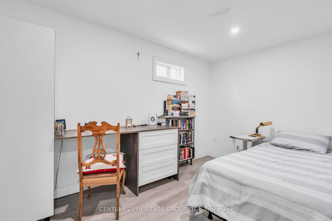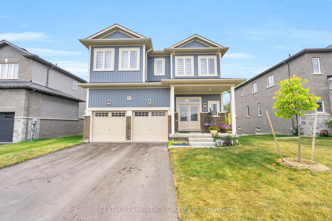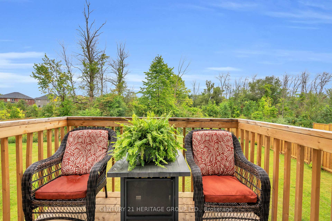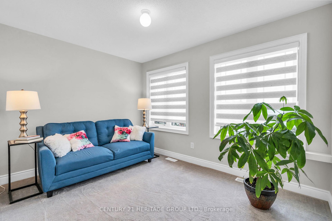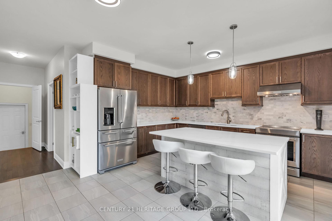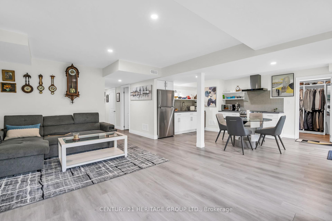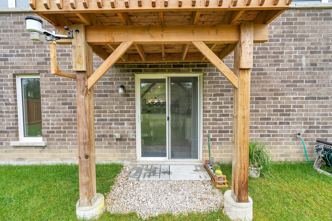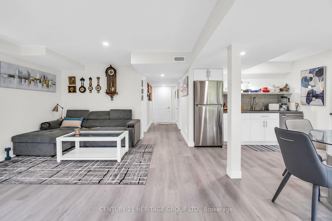$1,164,900
Available - For Sale
Listing ID: S11957560
47 Emerald Stre , Wasaga Beach, L9Z 0K8, Simcoe
| Welcome to 47 Emerald Street in Wasaga Beach! Gorgeous Aspen model by Baycliffe! 2 years new! Over 3000 sq ft of stunning luxury finishes plus a beautifully finished walk-out basement featuring a gorgeous in-law suite. Extra Deep Premium Walkout lot that backs onto breathtaking green space. The true open concept on the main floor provides plenty of natural light, and extreme ease of living. The gorgeous kitchen features stainless steel appliances, a large centre island, custom pantry, and stunning countertops. The inviting family room features a gas fireplace to warm up and take in the view of the ravine lot. A large well appointed dining room graces the space, as does a very functional main floor office for those work from home days! Upstairs, a secondary study could be another family room compliments the 4 large bedrooms, each with a connected bathroom. Step into style and comfort in the oversized primary suite with a 6 piece ensuite bath complete with soaker tub, and two walk in closets.. Don't miss this show stopper of a home! |
| Price | $1,164,900 |
| Taxes: | $6099.24 |
| Occupancy: | Owner |
| Address: | 47 Emerald Stre , Wasaga Beach, L9Z 0K8, Simcoe |
| Directions/Cross Streets: | Middleton & Emerald |
| Rooms: | 10 |
| Rooms +: | 3 |
| Bedrooms: | 4 |
| Bedrooms +: | 1 |
| Family Room: | T |
| Basement: | Apartment, Walk-Out |
| Level/Floor | Room | Length(ft) | Width(ft) | Descriptions | |
| Room 1 | Main | Dining Ro | 13.87 | 13.97 | Hardwood Floor, Open Concept, Combined w/Family |
| Room 2 | Main | Family Ro | 13.87 | 15.97 | Hardwood Floor, Gas Fireplace, Overlooks Ravine |
| Room 3 | Main | Breakfast | 8.99 | 14.6 | Tile Floor, W/O To Deck, Open Concept |
| Room 4 | Main | Kitchen | 7.97 | 14.6 | Stainless Steel Appl, Centre Island, Overlooks Backyard |
| Room 5 | Main | Office | 11.97 | 8.99 | Hardwood Floor, Large Window |
| Room 6 | Second | Primary B | 18.99 | 12.99 | Overlooks Ravine, 6 Pc Ensuite, Walk-In Closet(s) |
| Room 7 | Second | Bedroom 2 | 13.38 | 10.99 | Broadloom, Walk-In Closet(s), Semi Ensuite |
| Room 8 | Second | Bedroom 3 | 13.38 | 17.78 | Broadloom, Walk-In Closet(s), Semi Ensuite |
| Room 9 | Second | Bedroom 4 | 11.97 | 10.99 | Broadloom, Walk-In Closet(s), 4 Pc Ensuite |
| Room 10 | Second | Study | 11.97 | 8.99 | Broadloom, Open Concept, Large Window |
| Room 11 | Lower | Kitchen | 7.97 | 11.97 | Vinyl Floor, Open Concept, W/O To Yard |
| Room 12 | Lower | Great Roo | 14.99 | 11.97 | Vinyl Floor, Open Concept, Large Window |
| Room 13 | Lower | Bedroom 5 | 11.97 | 8.99 | Vinyl Floor |
| Washroom Type | No. of Pieces | Level |
| Washroom Type 1 | 2 | Main |
| Washroom Type 2 | 5 | Second |
| Washroom Type 3 | 6 | Second |
| Washroom Type 4 | 4 | Second |
| Washroom Type 5 | 3 | Basement |
| Total Area: | 0.00 |
| Property Type: | Detached |
| Style: | 2-Storey |
| Exterior: | Brick, Vinyl Siding |
| Garage Type: | Attached |
| (Parking/)Drive: | Private |
| Drive Parking Spaces: | 4 |
| Park #1 | |
| Parking Type: | Private |
| Park #2 | |
| Parking Type: | Private |
| Pool: | None |
| Approximatly Square Footage: | 3000-3500 |
| Property Features: | Greenbelt/Co, School Bus Route |
| CAC Included: | N |
| Water Included: | N |
| Cabel TV Included: | N |
| Common Elements Included: | N |
| Heat Included: | N |
| Parking Included: | N |
| Condo Tax Included: | N |
| Building Insurance Included: | N |
| Fireplace/Stove: | Y |
| Heat Type: | Forced Air |
| Central Air Conditioning: | Central Air |
| Central Vac: | N |
| Laundry Level: | Syste |
| Ensuite Laundry: | F |
| Sewers: | Sewer |
$
%
Years
This calculator is for demonstration purposes only. Always consult a professional
financial advisor before making personal financial decisions.
| Although the information displayed is believed to be accurate, no warranties or representations are made of any kind. |
| CENTURY 21 HERITAGE GROUP LTD. |
|
|

Anita D'mello
Sales Representative
Dir:
416-795-5761
Bus:
416-288-0800
Fax:
416-288-8038
| Virtual Tour | Book Showing | Email a Friend |
Jump To:
At a Glance:
| Type: | Freehold - Detached |
| Area: | Simcoe |
| Municipality: | Wasaga Beach |
| Neighbourhood: | Wasaga Beach |
| Style: | 2-Storey |
| Tax: | $6,099.24 |
| Beds: | 4+1 |
| Baths: | 5 |
| Fireplace: | Y |
| Pool: | None |
Locatin Map:
Payment Calculator:

