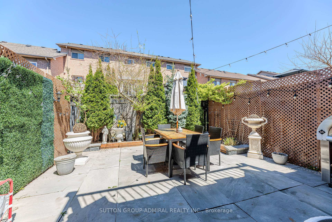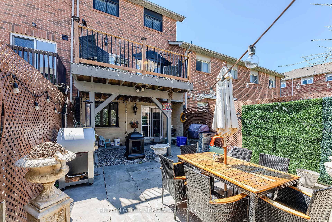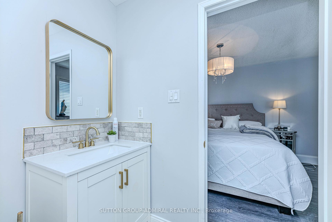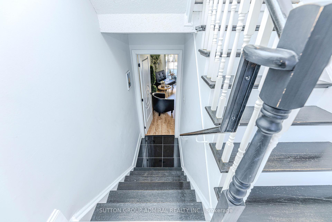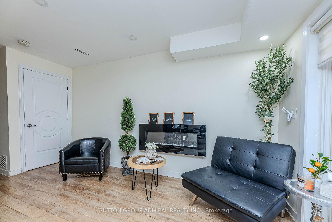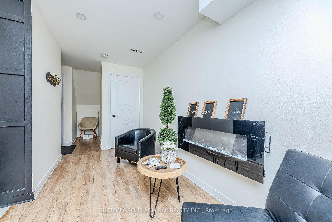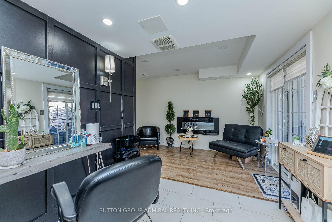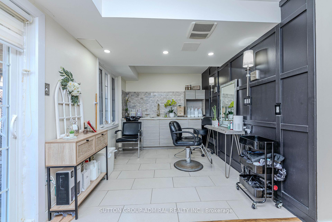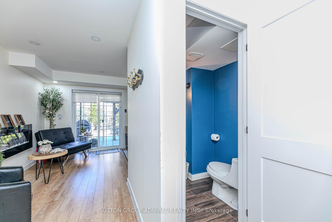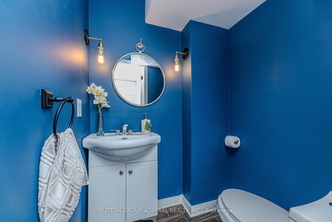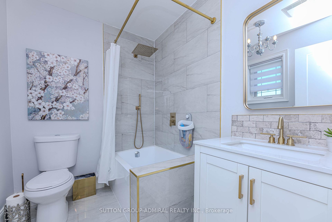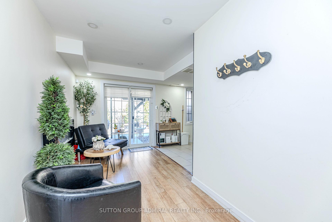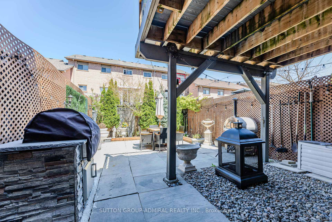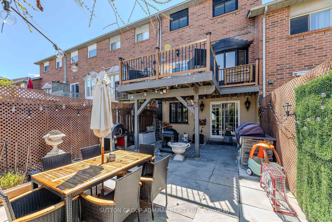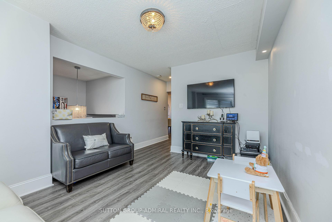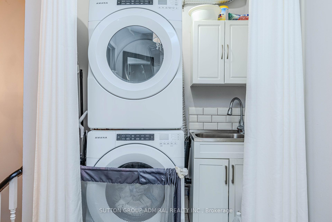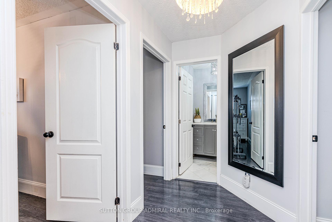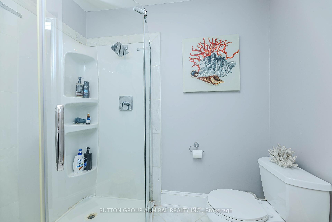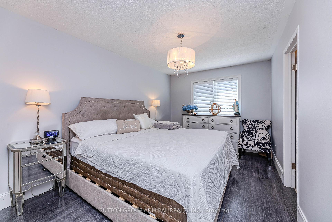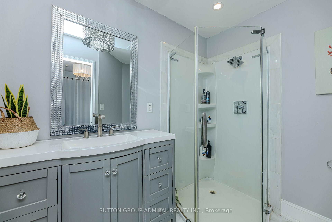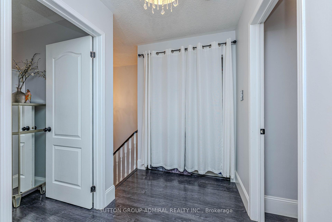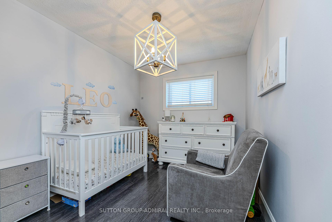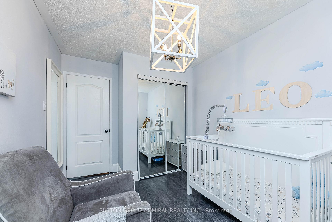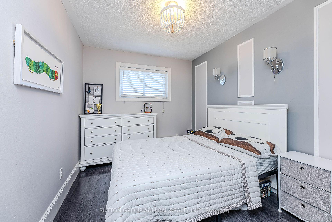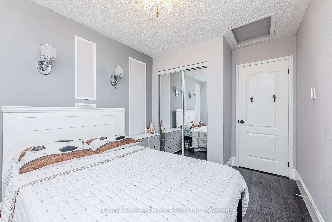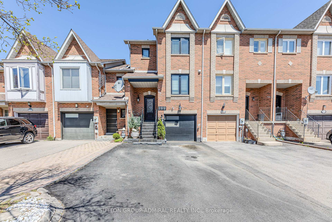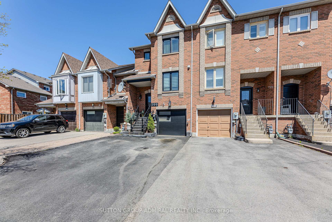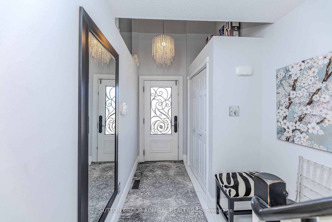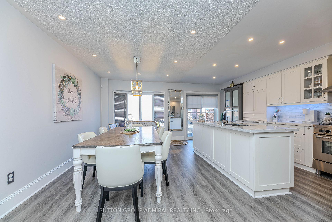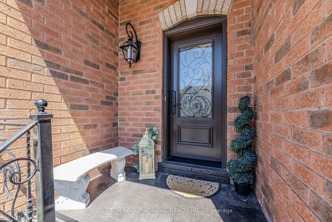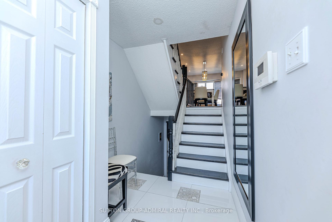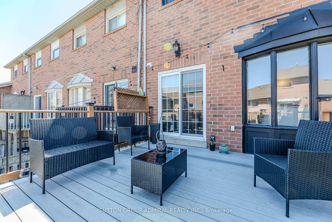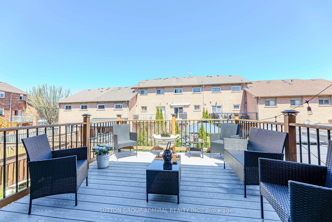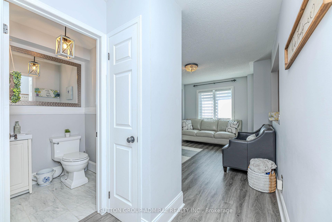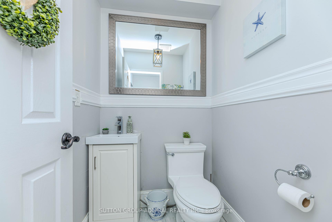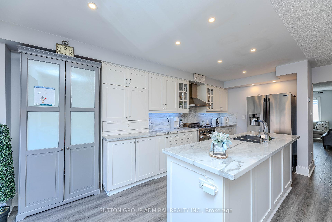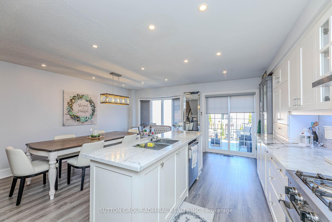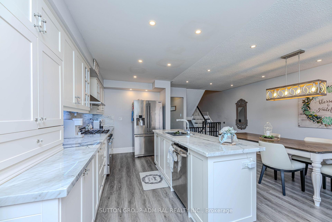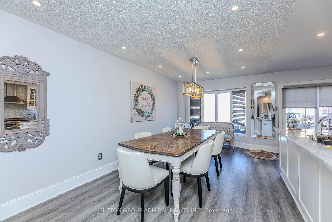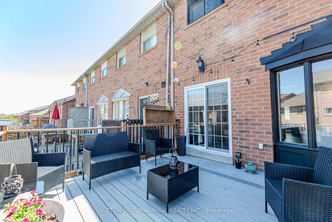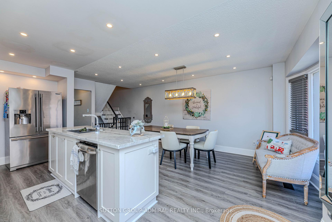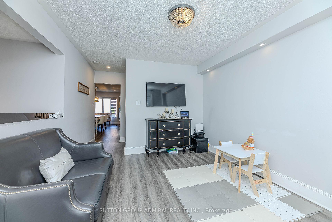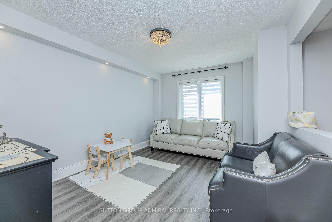$1,098,700
Available - For Sale
Listing ID: N12138846
199 Kelso Cres , Vaughan, L6A 2C9, York
| Updated from top to bottom inside and out including front door, garage door, sliding glass doors, windows, furnace, kitchen. Spacious 1,374 sq ft as per MPAC plus 437 sq ft above grade finished lower level. Access to lower level from garage and from rear sliding glass door walkout. Fabulous unit in a prime Vaughan location. Easy access to new Cortellucci Hospital, Canada's Wonderland, Hwy 400, Vaughan Mills Shopping Centre, Vaughan Metropolitan Centre, Go Station. |
| Price | $1,098,700 |
| Taxes: | $3426.18 |
| Occupancy: | Owner |
| Address: | 199 Kelso Cres , Vaughan, L6A 2C9, York |
| Directions/Cross Streets: | Major Mackenzie Drive / Melville Road / Jane Street |
| Rooms: | 8 |
| Bedrooms: | 3 |
| Bedrooms +: | 0 |
| Family Room: | F |
| Basement: | Finished wit |
| Level/Floor | Room | Length(ft) | Width(ft) | Descriptions | |
| Room 1 | Main | Living Ro | 14.1 | 10.99 | Separate Room, Laminate, Pot Lights |
| Room 2 | Main | Dining Ro | 10.5 | 10 | Laminate |
| Room 3 | Main | Kitchen | 10.5 | 9.84 | Centre Island, W/O To Deck |
| Room 4 | Main | Foyer | 10.82 | 6.13 | Ceramic Floor |
| Room 5 | Second | Primary B | 16.27 | 11.81 | 4 Pc Ensuite, W/W Closet, B/I Closet |
| Room 6 | Second | Bedroom 2 | 9.68 | 9.35 | Laminate |
| Room 7 | Second | Bedroom 3 | 13.28 | 7.54 | Laminate |
| Room 8 | Lower | Recreatio | 20.17 | 11.32 | L-Shaped Room, Wet Bar, Pot Lights |
| Room 9 | Fireplace, W/O To Patio |
| Washroom Type | No. of Pieces | Level |
| Washroom Type 1 | 2 | Main |
| Washroom Type 2 | 3 | Second |
| Washroom Type 3 | 4 | Second |
| Washroom Type 4 | 2 | Lower |
| Washroom Type 5 | 0 |
| Total Area: | 0.00 |
| Property Type: | Att/Row/Townhouse |
| Style: | 2-Storey |
| Exterior: | Brick |
| Garage Type: | Built-In |
| (Parking/)Drive: | Private Do |
| Drive Parking Spaces: | 2 |
| Park #1 | |
| Parking Type: | Private Do |
| Park #2 | |
| Parking Type: | Private Do |
| Pool: | None |
| Approximatly Square Footage: | 1500-2000 |
| CAC Included: | N |
| Water Included: | N |
| Cabel TV Included: | N |
| Common Elements Included: | N |
| Heat Included: | N |
| Parking Included: | N |
| Condo Tax Included: | N |
| Building Insurance Included: | N |
| Fireplace/Stove: | Y |
| Heat Type: | Forced Air |
| Central Air Conditioning: | Central Air |
| Central Vac: | N |
| Laundry Level: | Syste |
| Ensuite Laundry: | F |
| Sewers: | Sewer |
$
%
Years
This calculator is for demonstration purposes only. Always consult a professional
financial advisor before making personal financial decisions.
| Although the information displayed is believed to be accurate, no warranties or representations are made of any kind. |
| SUTTON GROUP-ADMIRAL REALTY INC. |
|
|

Anita D'mello
Sales Representative
Dir:
416-795-5761
Bus:
416-288-0800
Fax:
416-288-8038
| Book Showing | Email a Friend |
Jump To:
At a Glance:
| Type: | Freehold - Att/Row/Townhouse |
| Area: | York |
| Municipality: | Vaughan |
| Neighbourhood: | Maple |
| Style: | 2-Storey |
| Tax: | $3,426.18 |
| Beds: | 3 |
| Baths: | 4 |
| Fireplace: | Y |
| Pool: | None |
Locatin Map:
Payment Calculator:

