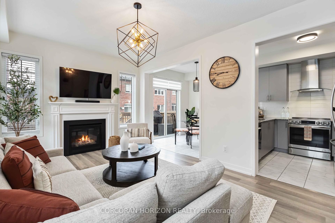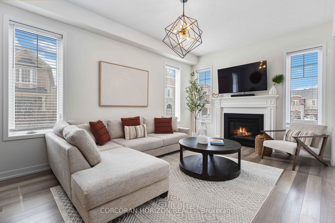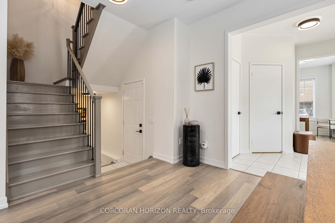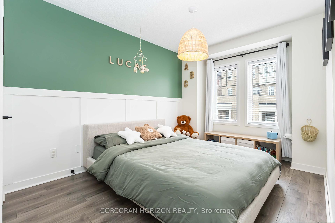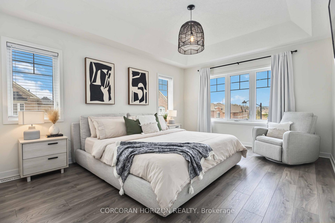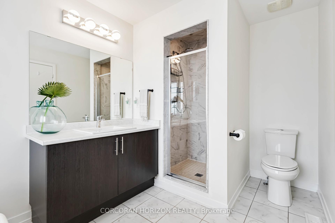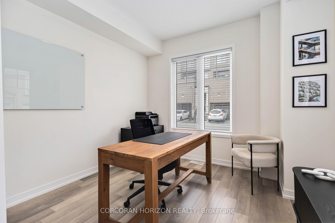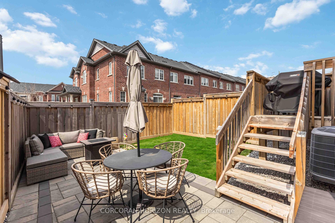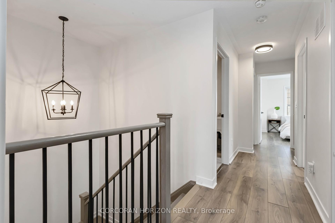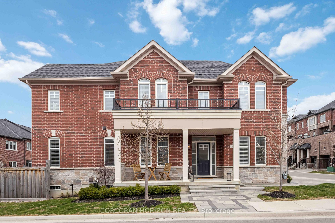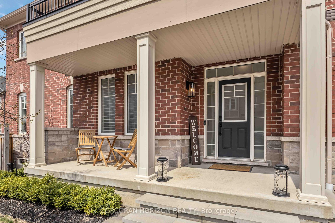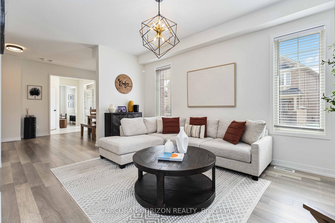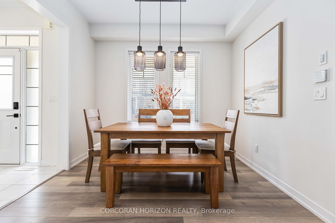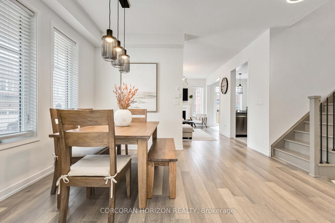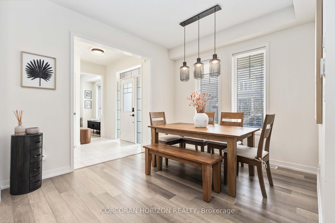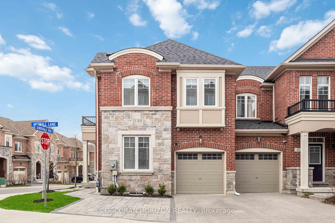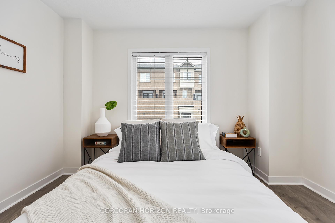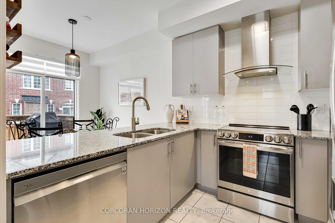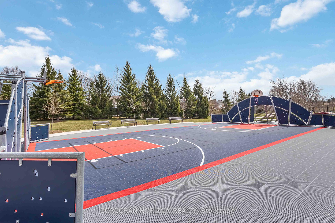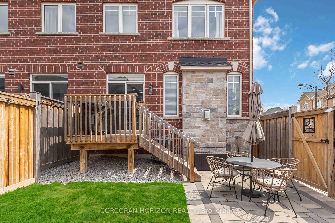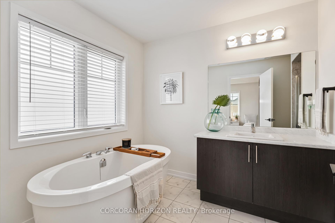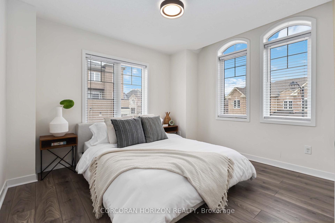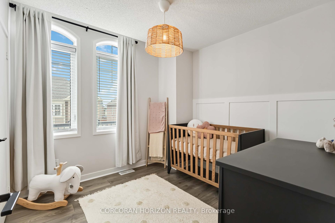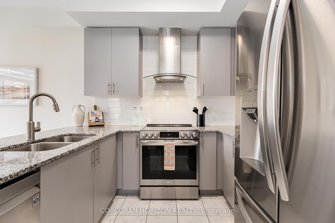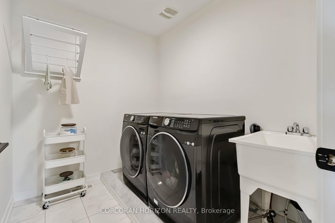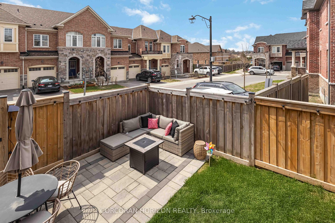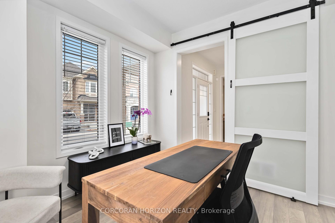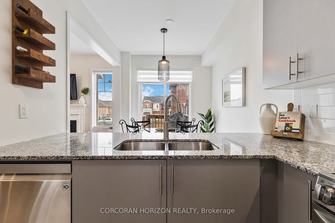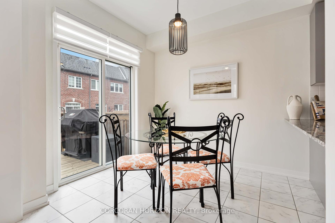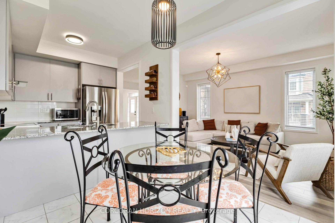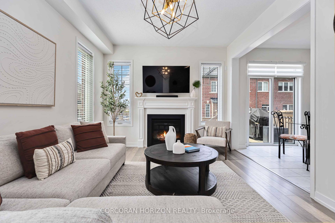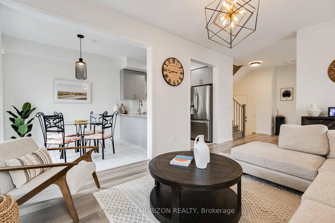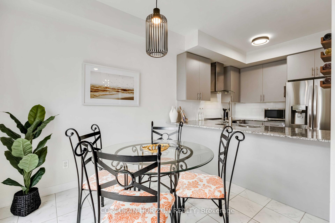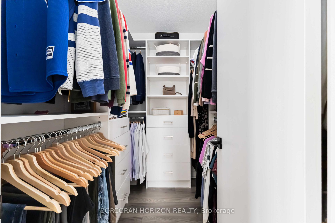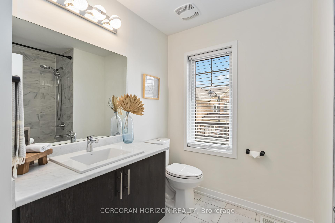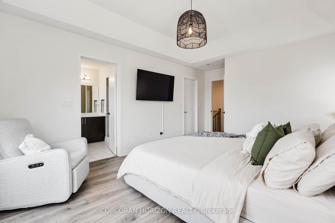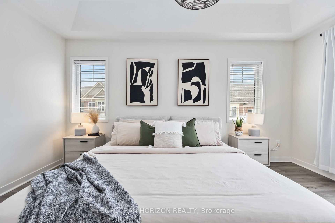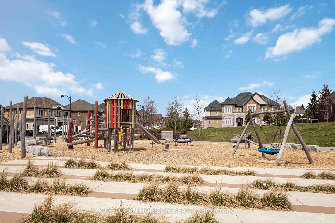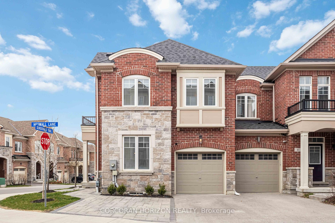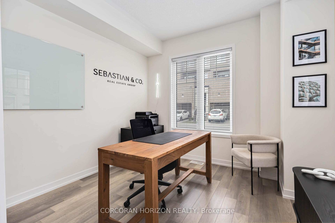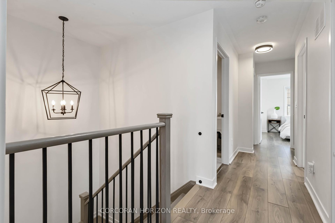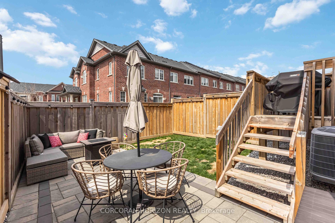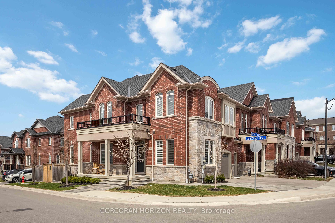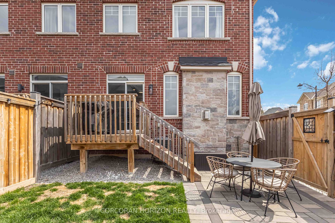$1,288,000
Available - For Sale
Listing ID: N12117228
81 Dundonald Trai , Newmarket, L3Y 0E1, York
| **Freehold Executive End Unit Townhome, Like a Semi!** Premium corner lot in Glenway Estates! Flooded with natural light, this 4-bedroom + main-floor office home blends style and function effortlessly. Enjoy a fully upgraded exterior with $40K in interlocking, a grand wrap-around entrance, landscaped gardens, and 2 side-by-side parking spots + garage. Inside, nearly 2,000 sq. ft. of airy, modern living with a boho-beach vibe, custom paneling and closets, chic light fixtures, and newer stainless steel appliances. The fully fenced backyard is perfect for entertaining; half interlocked, half green space. Location, location, location. Steps to trails, parks, schools, community centre, and top amenities like Upper Canada Mall, Costco, and more. Welcome home! |
| Price | $1,288,000 |
| Taxes: | $4963.40 |
| Assessment Year: | 2024 |
| Occupancy: | Owner |
| Address: | 81 Dundonald Trai , Newmarket, L3Y 0E1, York |
| Directions/Cross Streets: | Davis Dr and Mitchell Pl |
| Rooms: | 11 |
| Bedrooms: | 4 |
| Bedrooms +: | 0 |
| Family Room: | T |
| Basement: | Full |
| Level/Floor | Room | Length(ft) | Width(ft) | Descriptions | |
| Room 1 | Main | Foyer | |||
| Room 2 | Main | Office | 10 | 10 | Large Window, SE View |
| Room 3 | Main | Dining Ro | 13.25 | 10 | Large Window, Open Concept |
| Room 4 | Main | Living Ro | 16.5 | 10.99 | Window, SW View, Open Concept |
| Room 5 | Main | Kitchen | 8.53 | 8.36 | Stainless Steel Appl, Breakfast Bar |
| Room 6 | Main | Breakfast | 9.51 | 8.36 | West View, Overlooks Backyard, W/O To Deck |
| Room 7 | Second | Primary B | 15.02 | 12 | 4 Pc Ensuite, SW View, Walk-In Closet(s) |
| Room 8 | Second | Bedroom 2 | 12.76 | 9.02 | Closet Organizers, Window, East View |
| Room 9 | Second | Bedroom 3 | 10.99 | 10.5 | SE View, Closet |
| Room 10 | Second | Bedroom 4 | 9.51 | 9.51 | Window, South View, Closet |
| Room 11 | Second | Laundry |
| Washroom Type | No. of Pieces | Level |
| Washroom Type 1 | 2 | Main |
| Washroom Type 2 | 4 | Second |
| Washroom Type 3 | 0 | |
| Washroom Type 4 | 0 | |
| Washroom Type 5 | 0 |
| Total Area: | 0.00 |
| Approximatly Age: | 0-5 |
| Property Type: | Att/Row/Townhouse |
| Style: | 2-Storey |
| Exterior: | Brick, Stone |
| Garage Type: | Built-In |
| Drive Parking Spaces: | 2 |
| Pool: | None |
| Approximatly Age: | 0-5 |
| Approximatly Square Footage: | 1500-2000 |
| CAC Included: | N |
| Water Included: | N |
| Cabel TV Included: | N |
| Common Elements Included: | N |
| Heat Included: | N |
| Parking Included: | N |
| Condo Tax Included: | N |
| Building Insurance Included: | N |
| Fireplace/Stove: | Y |
| Heat Type: | Forced Air |
| Central Air Conditioning: | Central Air |
| Central Vac: | Y |
| Laundry Level: | Syste |
| Ensuite Laundry: | F |
| Sewers: | Sewer |
$
%
Years
This calculator is for demonstration purposes only. Always consult a professional
financial advisor before making personal financial decisions.
| Although the information displayed is believed to be accurate, no warranties or representations are made of any kind. |
| CORCORAN HORIZON REALTY |
|
|

Anita D'mello
Sales Representative
Dir:
416-795-5761
Bus:
416-288-0800
Fax:
416-288-8038
| Book Showing | Email a Friend |
Jump To:
At a Glance:
| Type: | Freehold - Att/Row/Townhouse |
| Area: | York |
| Municipality: | Newmarket |
| Neighbourhood: | Glenway Estates |
| Style: | 2-Storey |
| Approximate Age: | 0-5 |
| Tax: | $4,963.4 |
| Beds: | 4 |
| Baths: | 3 |
| Fireplace: | Y |
| Pool: | None |
Locatin Map:
Payment Calculator:

