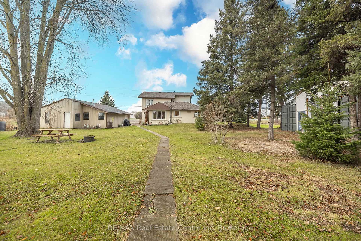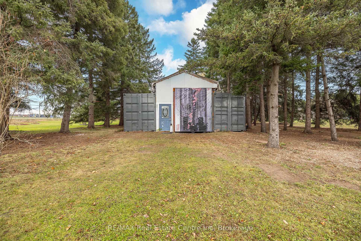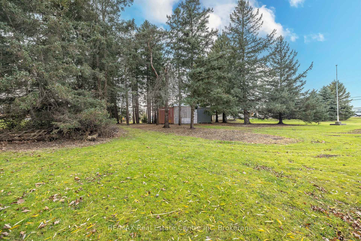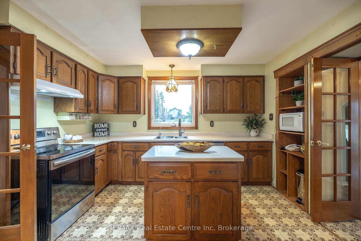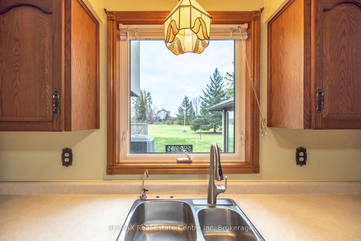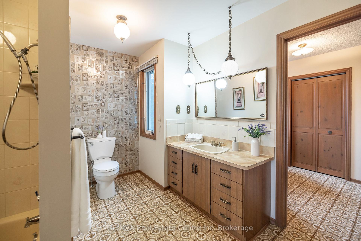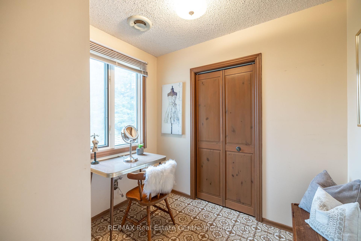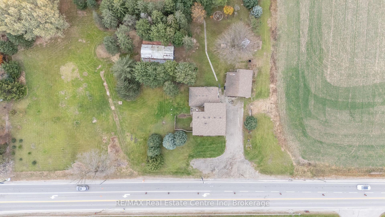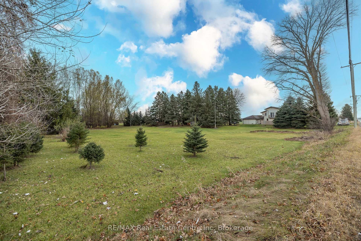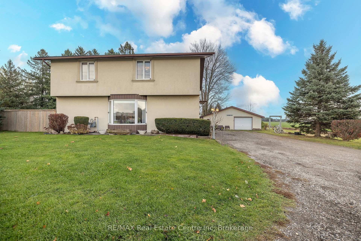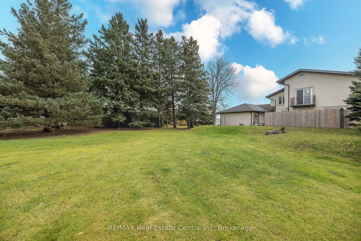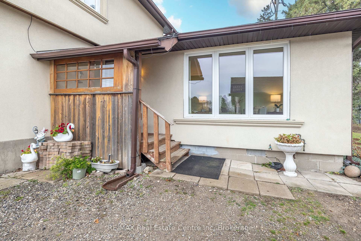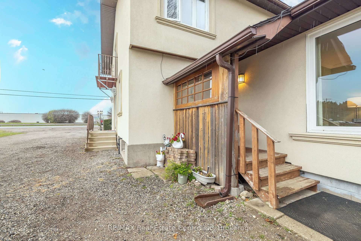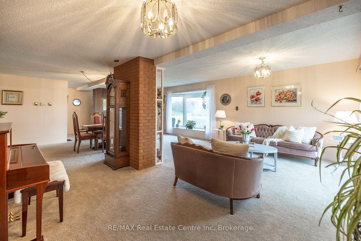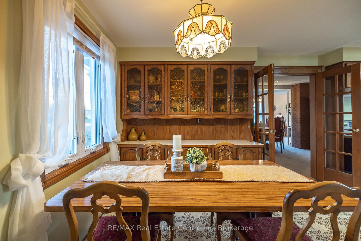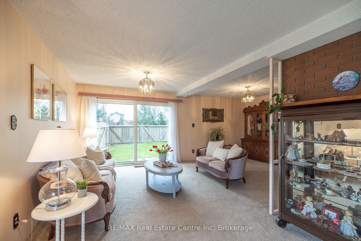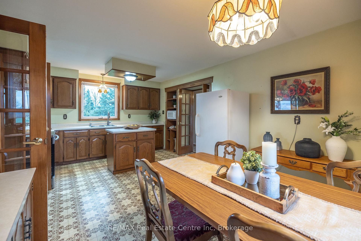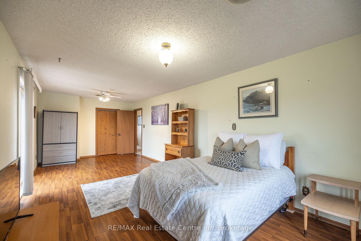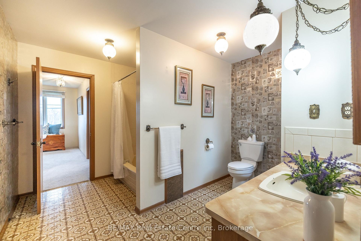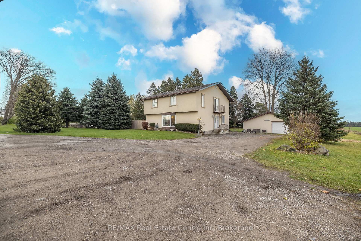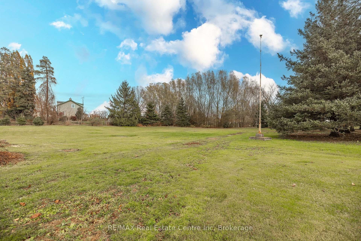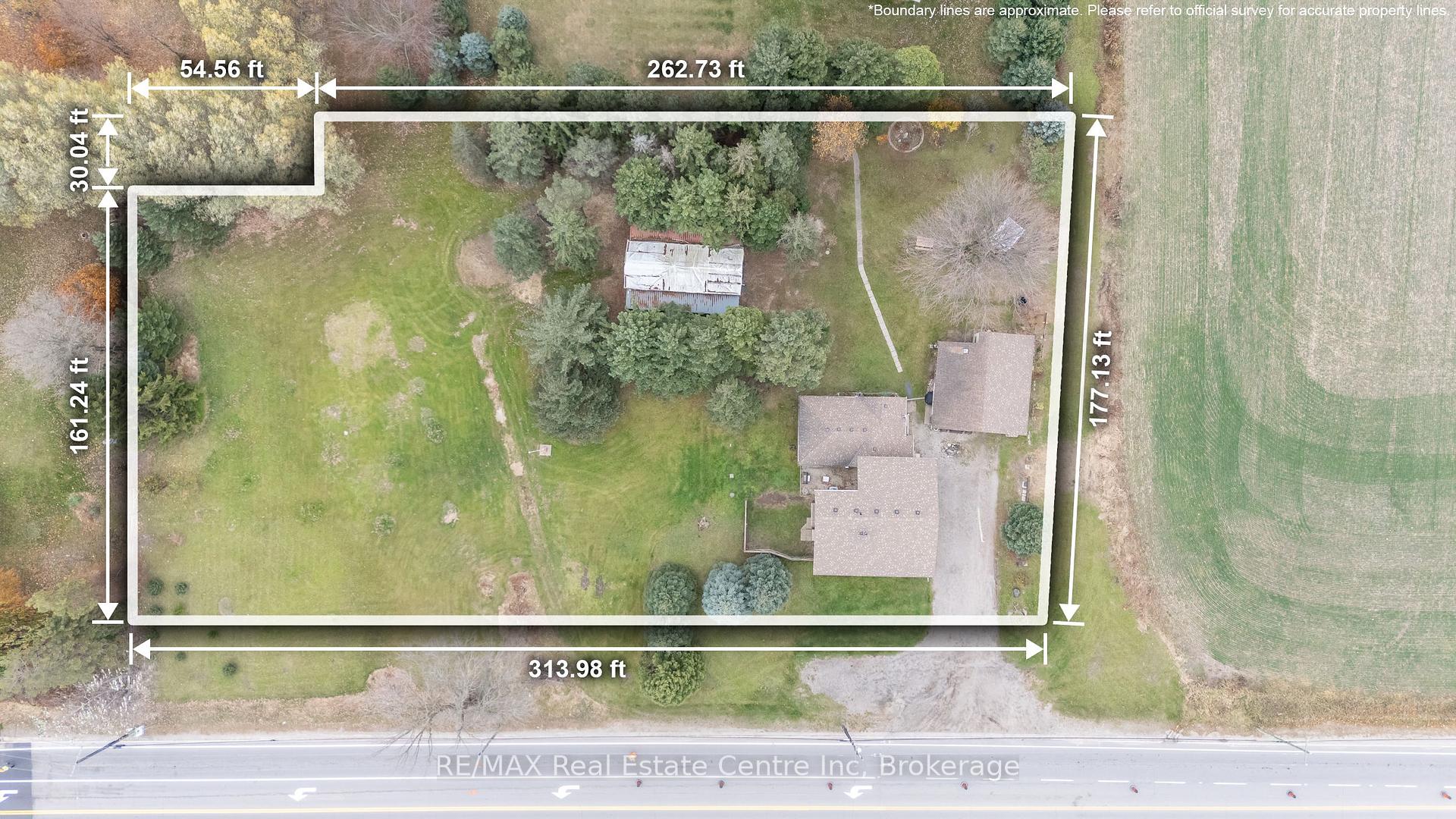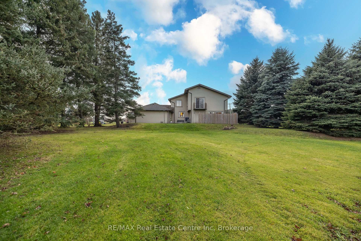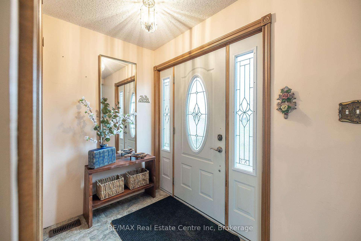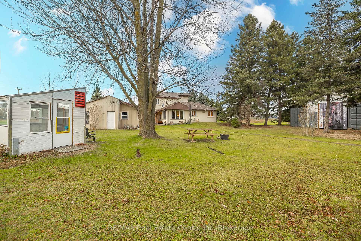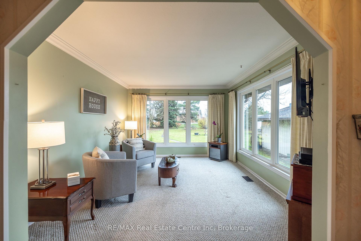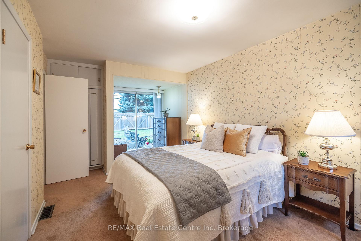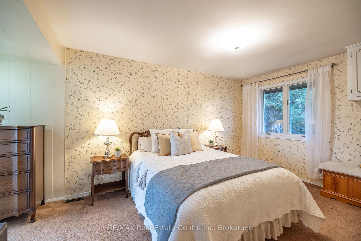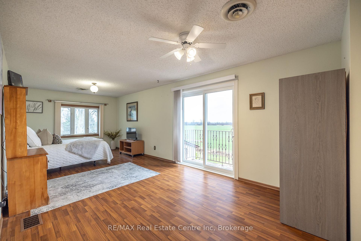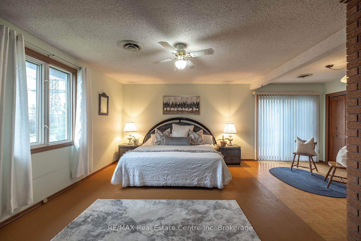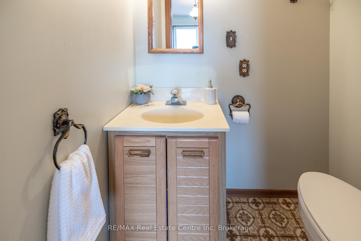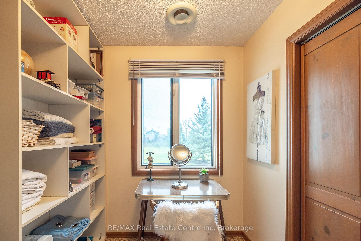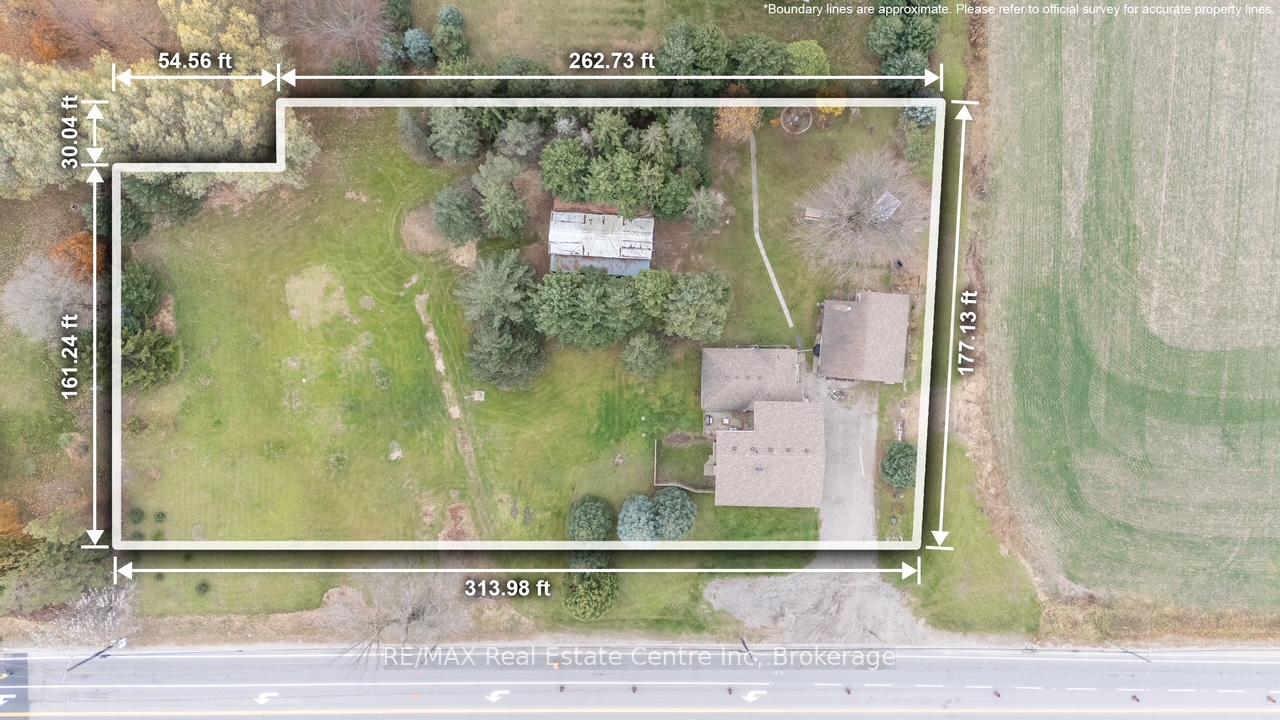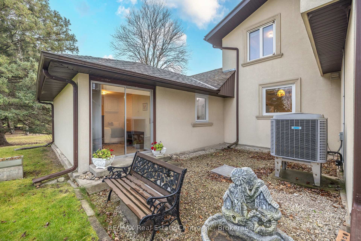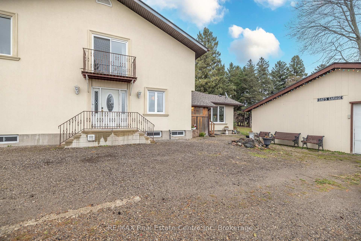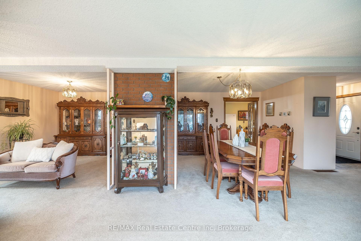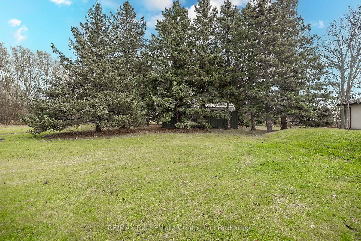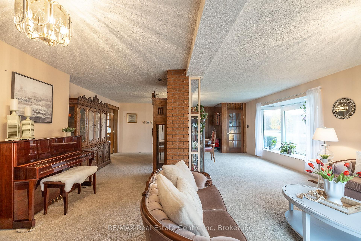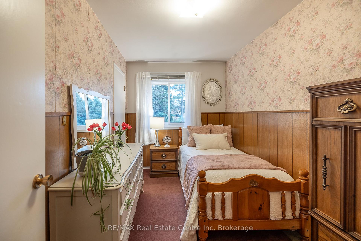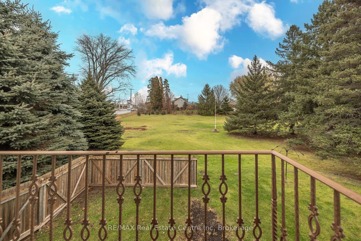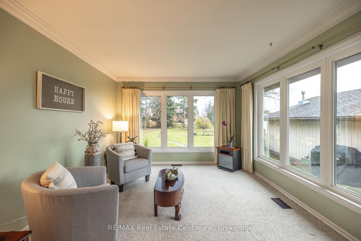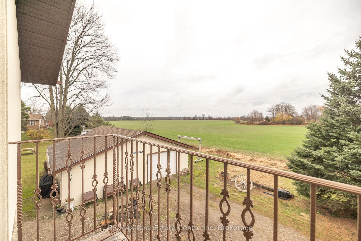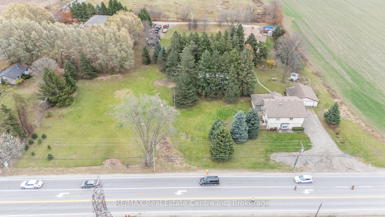$1,199,000
Available - For Sale
Listing ID: X12138850
7147 Wellington Rd 124 Road , Guelph/Eramosa, N1H 6J3, Wellington
| First time offered for sale, spacious country retreat that sits on 1.3 acres of land. This home has been cherished by the original owner for 65+ years. Over the years, with children growing and numerous family gatherings, countless memories have been made. This versatile property is zoned agricultural, which permits a wide range of uses and offers a variety of possibilities. Situated on a major route, with 313.98 feet frontage and excellent visibility, this is your opportunity to visualize your goals. The home offers over 2800 sqft of living space, 4 bedrooms, a spacious eat-in kitchen, a large living room combined with the dining room, a family room, and 3 bathrooms. As you enter the main level, you will be pleasantly surprised with the size of the dining area that extends to the entertaining living room with large sliders to a private yard. The cute kitchen with plenty of cabinets opens to a breakfast area and leads to the bright family room. The family room is also accessible through a covered porch that leads to the backyard and a man cave. Two bedrooms, one with sliders to the backyard, and a 2-piece powder room complete the main floor. The second floor also offers 2 large bedrooms, each with its own balcony, a 4-piece primary bathroom, and an office/makeup room. The primary bedroom showcases a pleasant sitting area and a 2-piece ensuite. All 4 bedrooms have ample closet space. An extended 1-car garage with an adjacent 11'8x23'7 workshop/man cave with hydro are all a dad could ever dream of. Additionally, there are 2 sea-cans with hydro and a large covered storage room between them. What a great way to spend time outdoors! Perfectly located within a short distance to Guelph and Cambridge, with easy access to major highways. This is an exceptional opportunity, let's explore all the possibilities. |
| Price | $1,199,000 |
| Taxes: | $5653.00 |
| Occupancy: | Owner |
| Address: | 7147 Wellington Rd 124 Road , Guelph/Eramosa, N1H 6J3, Wellington |
| Acreage: | .50-1.99 |
| Directions/Cross Streets: | Whitelaw |
| Rooms: | 14 |
| Bedrooms: | 4 |
| Bedrooms +: | 0 |
| Family Room: | T |
| Basement: | Unfinished |
| Level/Floor | Room | Length(ft) | Width(ft) | Descriptions | |
| Room 1 | Main | Kitchen | 13.64 | 19.71 | |
| Room 2 | Main | Dining Ro | 20.3 | 18.43 | |
| Room 3 | Main | Living Ro | 20.3 | 15.58 | |
| Room 4 | Main | Family Ro | 14.33 | 11.58 | |
| Room 5 | Main | Primary B | 19.06 | 10.17 | |
| Room 6 | Main | Bedroom 2 | 11.64 | 7.38 | Sliding Doors |
| Room 7 | Main | Bathroom | 3.74 | 5.25 | 2 Pc Bath |
| Room 8 | Second | Bathroom | 11.35 | 11.58 | 4 Pc Bath |
| Room 9 | Second | Bathroom | 3.61 | 4.92 | 2 Pc Ensuite |
| Room 10 | Second | Bedroom 3 | 18.2 | 20.8 | Sliding Doors, Balcony, 2 Pc Ensuite |
| Room 11 | Second | Bedroom 4 | 11.15 | 26.08 | Sliding Doors, Balcony, Laminate |
| Room 12 | Second | Office | 8.13 | 7.18 | |
| Room 13 | Basement | Utility R | 8.89 | 19.02 | |
| Room 14 | Basement | Other | 24.3 | 22.86 |
| Washroom Type | No. of Pieces | Level |
| Washroom Type 1 | 2 | Main |
| Washroom Type 2 | 4 | Second |
| Washroom Type 3 | 2 | Second |
| Washroom Type 4 | 0 | |
| Washroom Type 5 | 0 |
| Total Area: | 0.00 |
| Property Type: | Detached |
| Style: | 2-Storey |
| Exterior: | Stucco (Plaster) |
| Garage Type: | Detached |
| (Parking/)Drive: | Private Do |
| Drive Parking Spaces: | 6 |
| Park #1 | |
| Parking Type: | Private Do |
| Park #2 | |
| Parking Type: | Private Do |
| Pool: | None |
| Approximatly Square Footage: | 2500-3000 |
| Property Features: | School Bus R |
| CAC Included: | N |
| Water Included: | N |
| Cabel TV Included: | N |
| Common Elements Included: | N |
| Heat Included: | N |
| Parking Included: | N |
| Condo Tax Included: | N |
| Building Insurance Included: | N |
| Fireplace/Stove: | N |
| Heat Type: | Heat Pump |
| Central Air Conditioning: | Central Air |
| Central Vac: | N |
| Laundry Level: | Syste |
| Ensuite Laundry: | F |
| Sewers: | Septic |
$
%
Years
This calculator is for demonstration purposes only. Always consult a professional
financial advisor before making personal financial decisions.
| Although the information displayed is believed to be accurate, no warranties or representations are made of any kind. |
| RE/MAX Real Estate Centre Inc |
|
|

Anita D'mello
Sales Representative
Dir:
416-795-5761
Bus:
416-288-0800
Fax:
416-288-8038
| Virtual Tour | Book Showing | Email a Friend |
Jump To:
At a Glance:
| Type: | Freehold - Detached |
| Area: | Wellington |
| Municipality: | Guelph/Eramosa |
| Neighbourhood: | Rural Guelph/Eramosa West |
| Style: | 2-Storey |
| Tax: | $5,653 |
| Beds: | 4 |
| Baths: | 3 |
| Fireplace: | N |
| Pool: | None |
Locatin Map:
Payment Calculator:

