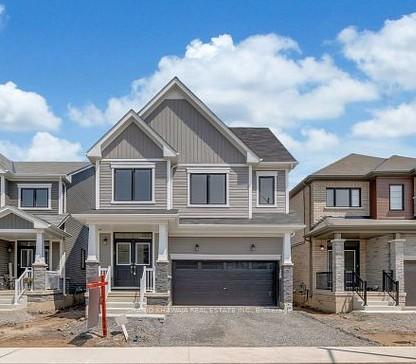$899,900
Available - For Sale
Listing ID: X12138854
216 Vanilla Trai , Thorold, L2E 6S4, Niagara

| Welcome to 216 Vanilla Trail, A stunning 4-bedroom detached home located in the sought-after Rolling Meadows community of Thorold. This spacious 2-storey residence offers over 2,400 sqft. of above-grade living space with gleaming hardwood floors, a sun-filled open-concept layout, a modern kitchen featuring full size stainless steel appliances and walk-out to the backyard. The family room overlooks the fenced backyard, perfect for relaxing or entertaining. Upstairs, the generous primary suite includes his & hers walk-in closets and 4 piece spa-like ensuite. 3 additional bedrooms each with their own closet space. With a double-car garage, central air, on a quiet, family-friendly street, this move-in-ready home is close to parks, schools, and all amenities ideal for growing families or savvy investors. |
| Price | $899,900 |
| Taxes: | $6409.00 |
| Occupancy: | Vacant |
| Address: | 216 Vanilla Trai , Thorold, L2E 6S4, Niagara |
| Directions/Cross Streets: | Davis Rd & Lundy's Ln |
| Rooms: | 7 |
| Bedrooms: | 4 |
| Bedrooms +: | 0 |
| Family Room: | T |
| Basement: | Full |
| Level/Floor | Room | Length(ft) | Width(ft) | Descriptions | |
| Room 1 | Main | Living Ro | 14.33 | 12.76 | Hardwood Floor, Window, Open Concept |
| Room 2 | Main | Dining Ro | 11.68 | 10.33 | Hardwood Floor, Open Concept, Open Concept |
| Room 3 | Main | Kitchen | 11.68 | 10 | Ceramic Floor, Stainless Steel Appl, W/O To Yard |
| Room 4 | Main | Breakfast | 11.68 | 10 | Ceramic Floor, W/O To Yard, Combined w/Kitchen |
| Room 5 | Main | Family Ro | 14.33 | 13.32 | Hardwood Floor, Open Concept, Overlooks Backyard |
| Room 6 | Second | Primary B | 15.91 | 14.4 | |
| Room 7 | Second | Bedroom 2 | 10 | 13.42 | Broadloom, 4 Pc Ensuite, 4 Pc Ensuite |
| Room 8 | Second | Bedroom 3 | 10.4 | 9.91 | Broadloom, 4 Pc Ensuite, Large Closet |
| Room 9 | Second | Den | Broadloom, Semi Ensuite | ||
| Room 10 | 10.5 | 10.76 | Broadloom, Open Concept, Window |
| Washroom Type | No. of Pieces | Level |
| Washroom Type 1 | 2 | Main |
| Washroom Type 2 | 4 | Second |
| Washroom Type 3 | 0 | |
| Washroom Type 4 | 0 | |
| Washroom Type 5 | 0 |
| Total Area: | 0.00 |
| Property Type: | Detached |
| Style: | 2-Storey |
| Exterior: | Vinyl Siding, Stone |
| Garage Type: | Attached |
| (Parking/)Drive: | Private Do |
| Drive Parking Spaces: | 2 |
| Park #1 | |
| Parking Type: | Private Do |
| Park #2 | |
| Parking Type: | Private Do |
| Pool: | None |
| Approximatly Square Footage: | 2000-2500 |
| CAC Included: | N |
| Water Included: | N |
| Cabel TV Included: | N |
| Common Elements Included: | N |
| Heat Included: | N |
| Parking Included: | N |
| Condo Tax Included: | N |
| Building Insurance Included: | N |
| Fireplace/Stove: | Y |
| Heat Type: | Forced Air |
| Central Air Conditioning: | Central Air |
| Central Vac: | N |
| Laundry Level: | Syste |
| Ensuite Laundry: | F |
| Sewers: | Sewer |
$
%
Years
This calculator is for demonstration purposes only. Always consult a professional
financial advisor before making personal financial decisions.
| Although the information displayed is believed to be accurate, no warranties or representations are made of any kind. |
| SHAHID KHAWAJA REAL ESTATE INC. |
|
|

Anita D'mello
Sales Representative
Dir:
416-795-5761
Bus:
416-288-0800
Fax:
416-288-8038
| Book Showing | Email a Friend |
Jump To:
At a Glance:
| Type: | Freehold - Detached |
| Area: | Niagara |
| Municipality: | Thorold |
| Neighbourhood: | 560 - Rolling Meadows |
| Style: | 2-Storey |
| Tax: | $6,409 |
| Beds: | 4 |
| Baths: | 4 |
| Fireplace: | Y |
| Pool: | None |
Locatin Map:
Payment Calculator:



