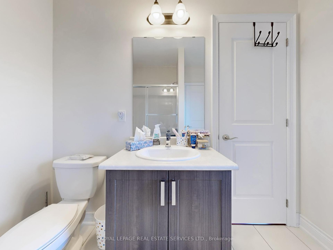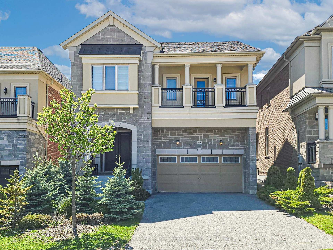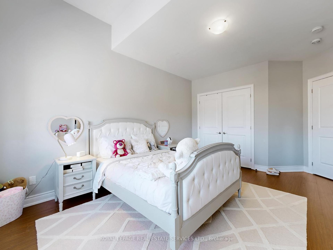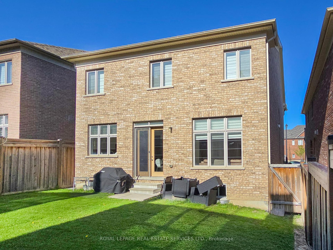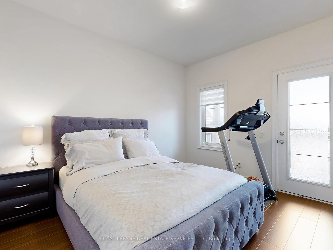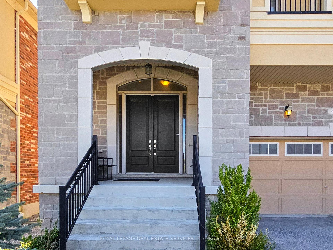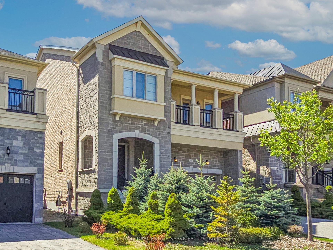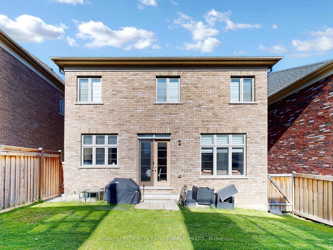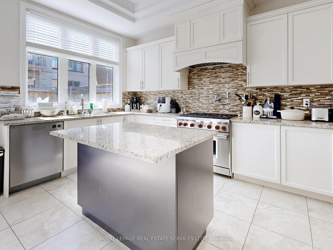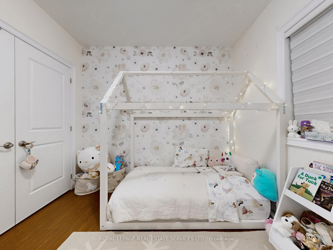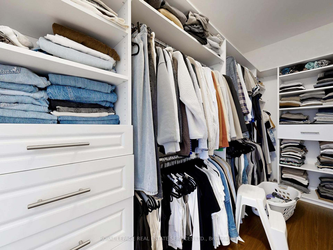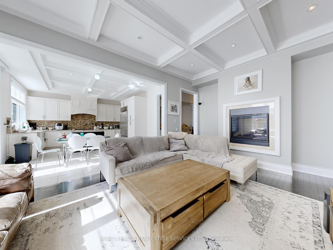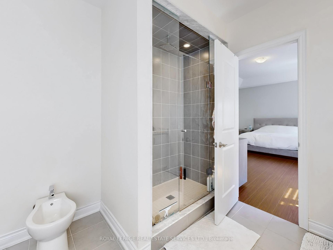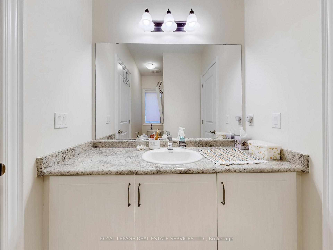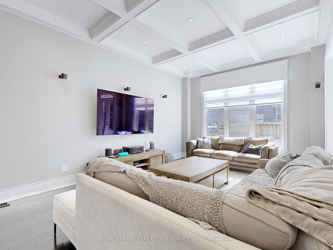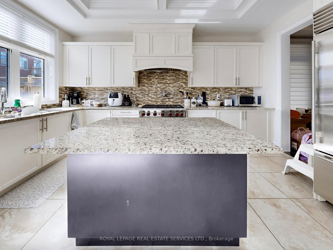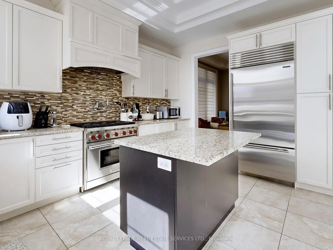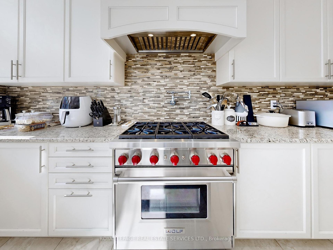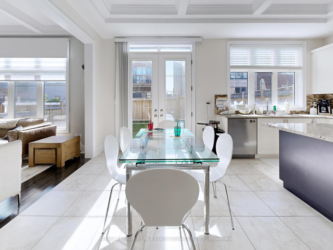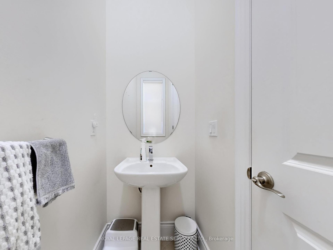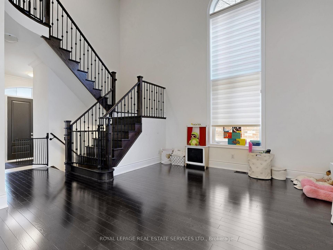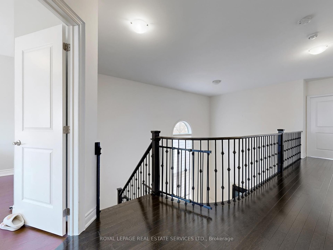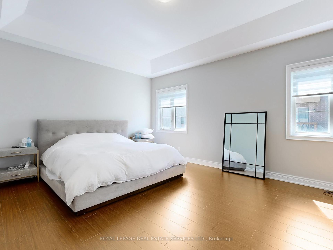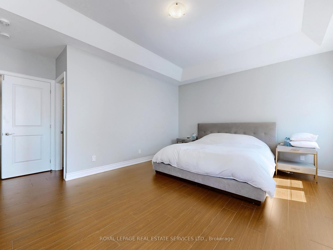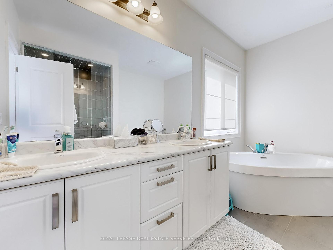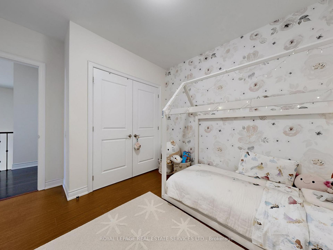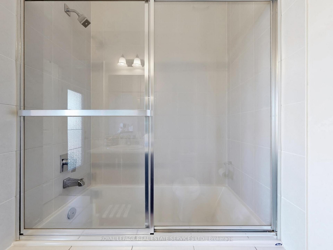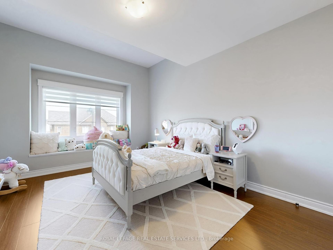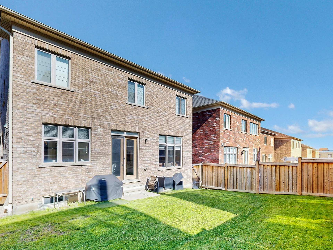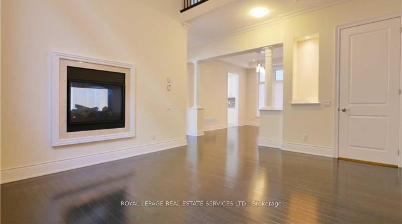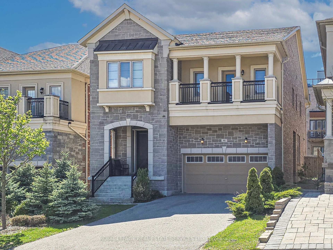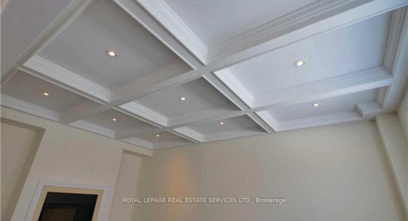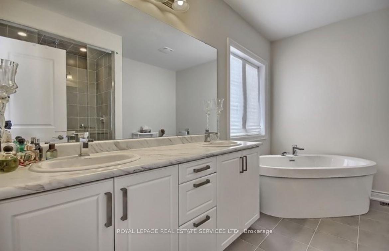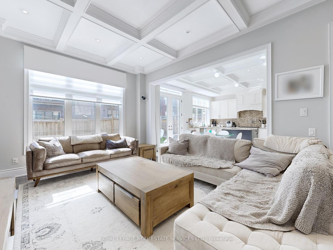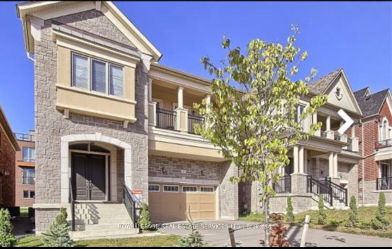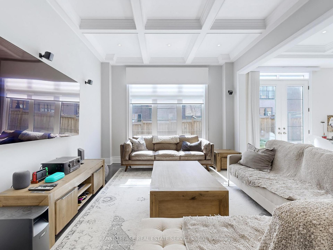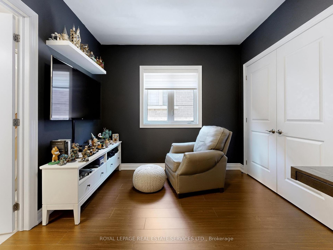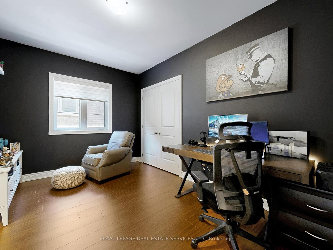$6,000
Available - For Rent
Listing ID: N12137609
46 Baldry Aven , Vaughan, L6A 4X8, York
| Welcome to This 5-Bedroom Luxurious, Open-concept Residence in Prestigious Upper West Side, Offering Over 3,000 sqf of Refined Living Space and Modern Elegance Throughout. Elegant Double-Door Entry Leads To A Sun-Filled Interior With Rich Hardwood Flr, Detailed Waffle & Tray Ceilings, and a Striking Oak Staircase With Iron Pickets. State-Of-The-Art Chefs Kitchen Showcases Granite Counters, Premium Wolf And Sub-Zero Appliances, and A Central Island For Effortless Entertaining. Enjoy Seamless Flow B/w Living & Family Rooms, Anchored By A Glamorous Double-Sided Fireplace Offering Warmth & Charm. 5 Gorgeous Bedrooms Upstairs, Including A Luxurious Primary Suite With A Spa-Inspired 6-Pc Ensuite. 4 Additional Bedrooms Share 2 Beautifully Appointed 4-Pc Ensuites, Offering Exceptional Comfort And Privacy. Situated in a Sought-after Neighborhood With Top-ranked Schools, Scenic Parks, and Nature Trails Just Steps Away. Easy Access to Public Transit, Richmond Hill GO, and Hwy 404/407. |
| Price | $6,000 |
| Taxes: | $0.00 |
| Occupancy: | Tenant |
| Address: | 46 Baldry Aven , Vaughan, L6A 4X8, York |
| Directions/Cross Streets: | Major Mackenzie Dr W / Bathurst St |
| Rooms: | 11 |
| Bedrooms: | 5 |
| Bedrooms +: | 0 |
| Family Room: | T |
| Basement: | Full |
| Furnished: | Unfu |
| Level/Floor | Room | Length(ft) | Width(ft) | Descriptions | |
| Room 1 | Ground | Living Ro | 13.61 | 12.99 | Hardwood Floor, Open Concept, Gas Fireplace |
| Room 2 | Ground | Dining Ro | 13.02 | 10.99 | Hardwood Floor, Formal Rm, Coffered Ceiling(s) |
| Room 3 | Ground | Family Ro | 18.99 | 12.4 | Hardwood Floor, Gas Fireplace, Beamed Ceilings |
| Room 4 | Ground | Kitchen | 18.01 | 14.6 | Open Concept, B/I Appliances, Granite Counters |
| Room 5 | Ground | Breakfast | 18.01 | 14.6 | Ceramic Floor, Open Concept, Beamed Ceilings |
| Room 6 | Second | Primary B | 18.2 | 14.01 | 6 Pc Ensuite, Coffered Ceiling(s), Large Window |
| Room 7 | Second | Bedroom 2 | 11.02 | 10 | Broadloom, Closet Organizers, Semi Ensuite |
| Room 8 | Second | Bedroom 3 | 14.01 | 10 | Broadloom, W/O To Balcony, Semi Ensuite |
| Room 9 | Second | Bedroom 4 | 12.5 | 10 | Broadloom, Closet Organizers, Semi Ensuite |
| Room 10 | Second | Bedroom 5 | 13.12 | 12.6 | Broadloom, Closet Organizers, Semi Ensuite |
| Washroom Type | No. of Pieces | Level |
| Washroom Type 1 | 4 | Second |
| Washroom Type 2 | 6 | Second |
| Washroom Type 3 | 2 | Ground |
| Washroom Type 4 | 0 | |
| Washroom Type 5 | 0 |
| Total Area: | 0.00 |
| Property Type: | Detached |
| Style: | 2-Storey |
| Exterior: | Brick |
| Garage Type: | Built-In |
| (Parking/)Drive: | Private Do |
| Drive Parking Spaces: | 4 |
| Park #1 | |
| Parking Type: | Private Do |
| Park #2 | |
| Parking Type: | Private Do |
| Pool: | None |
| Laundry Access: | In Area |
| Approximatly Square Footage: | 3000-3500 |
| CAC Included: | N |
| Water Included: | N |
| Cabel TV Included: | N |
| Common Elements Included: | N |
| Heat Included: | N |
| Parking Included: | Y |
| Condo Tax Included: | N |
| Building Insurance Included: | N |
| Fireplace/Stove: | Y |
| Heat Type: | Forced Air |
| Central Air Conditioning: | Central Air |
| Central Vac: | N |
| Laundry Level: | Syste |
| Ensuite Laundry: | F |
| Sewers: | Sewer |
| Although the information displayed is believed to be accurate, no warranties or representations are made of any kind. |
| ROYAL LEPAGE REAL ESTATE SERVICES LTD. |
|
|

Anita D'mello
Sales Representative
Dir:
416-795-5761
Bus:
416-288-0800
Fax:
416-288-8038
| Book Showing | Email a Friend |
Jump To:
At a Glance:
| Type: | Freehold - Detached |
| Area: | York |
| Municipality: | Vaughan |
| Neighbourhood: | Patterson |
| Style: | 2-Storey |
| Beds: | 5 |
| Baths: | 4 |
| Fireplace: | Y |
| Pool: | None |
Locatin Map:

