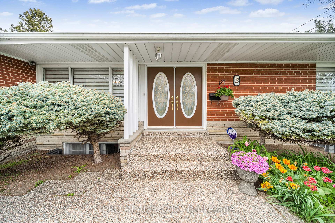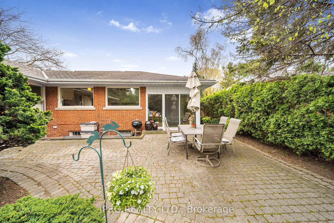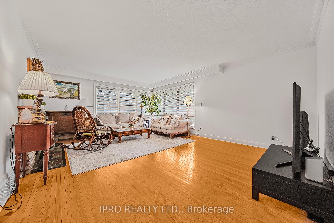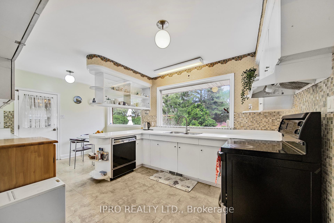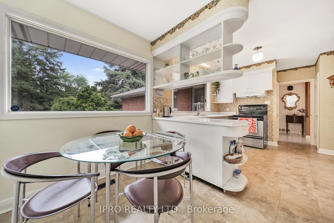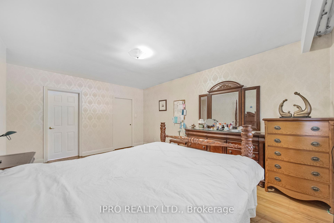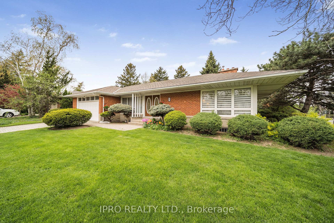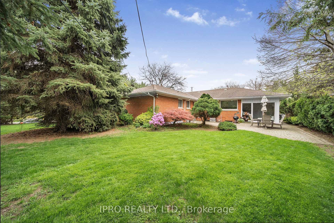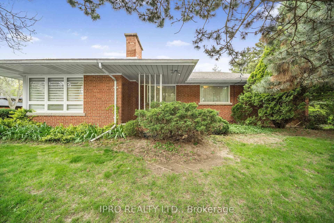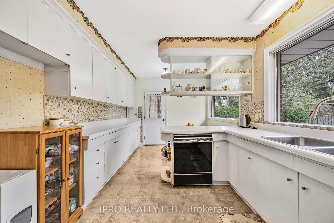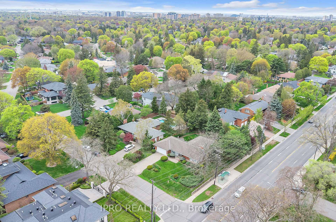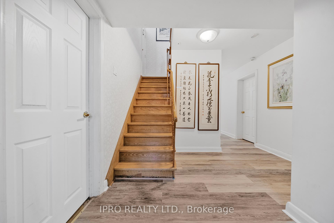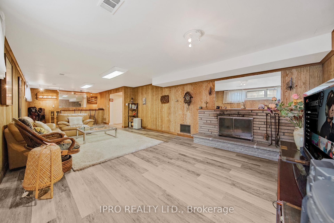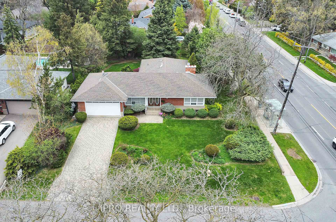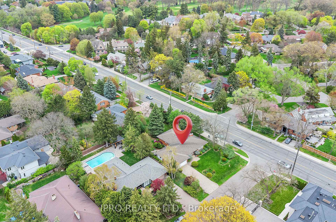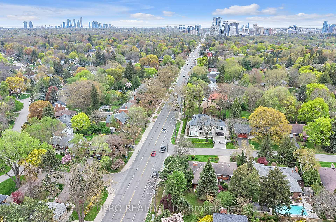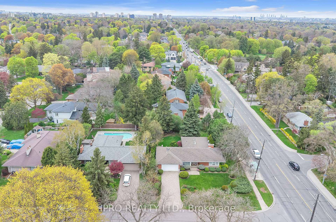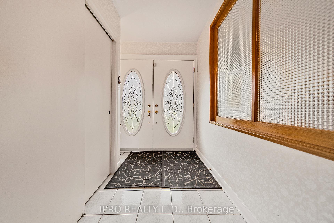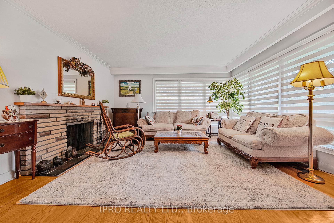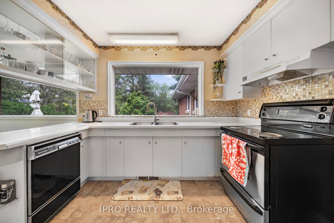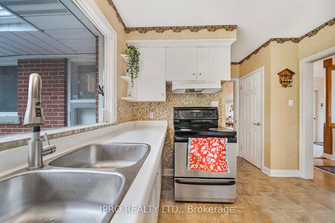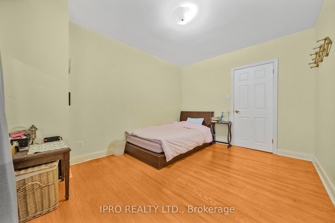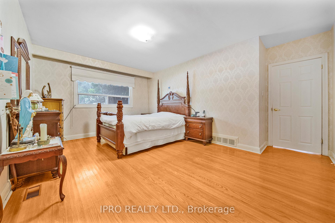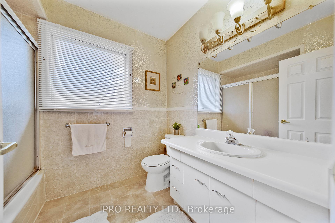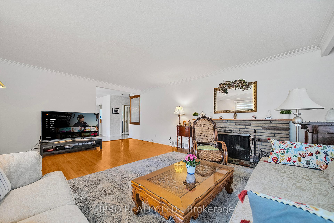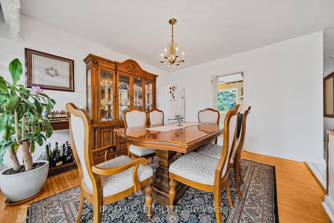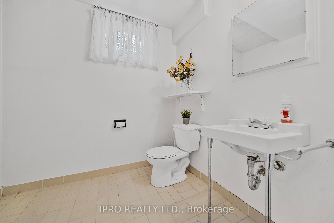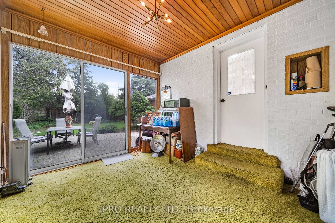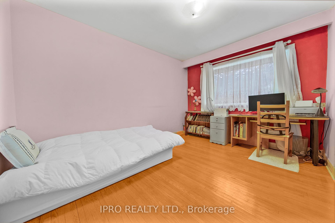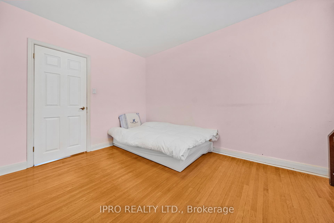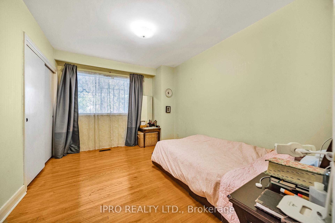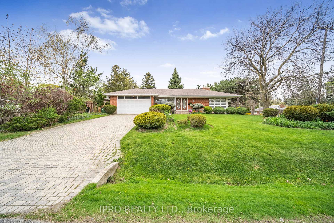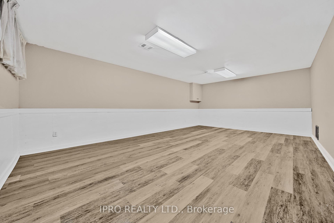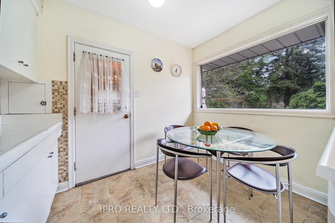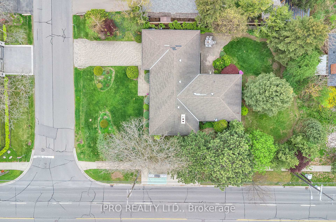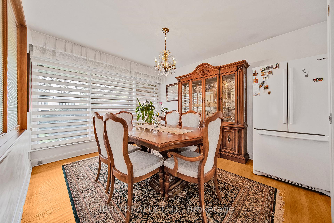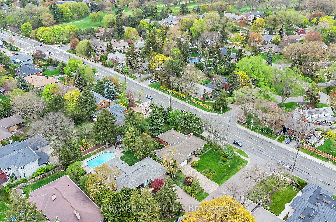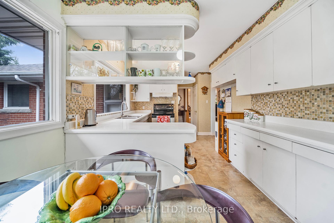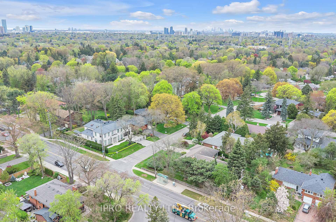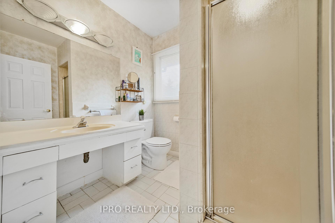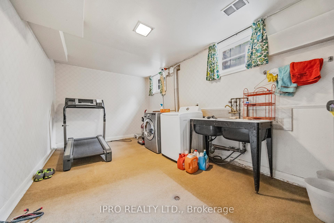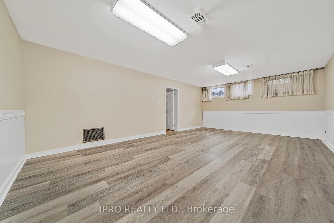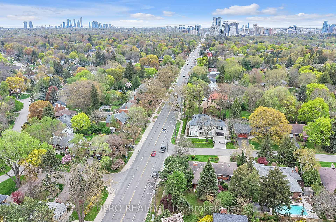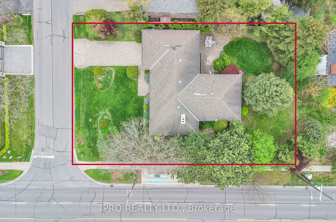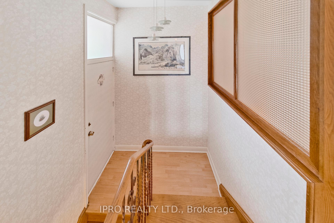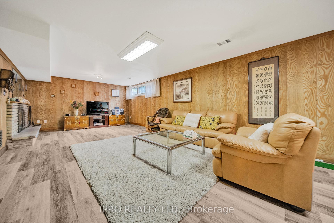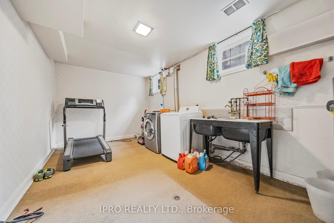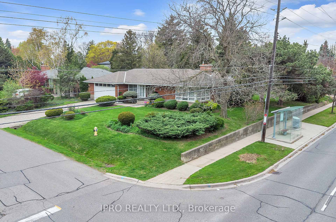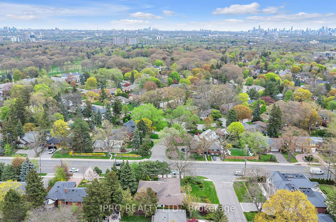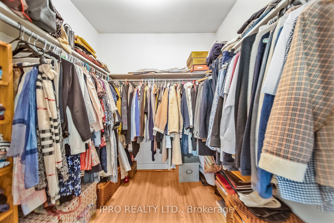$1,999,000
Available - For Sale
Listing ID: W12138315
2 Aylesbury Road , Toronto, M9A 2M4, Toronto
| This beautiful spacious bungalow on 90 x 137 feet lot is located at prestigious street in Princess Anne Manor, one of Etobicoke's most coveted neighborhoods. This sprawling home offers an incredible opportunity to renovate, or to build a dream home on 90-Foot frontage or just move in.The main floor features three spacious bedrooms including primary bedroom with 3 piece ensuite bath & walk-in closet, spacious living room w/ brick fireplace & large windows, formal dining room w/ picture window, kitchen with eat-in area and large window overlooking beautiful backyard. This is your chance to invest in a prime location known for top-rated schools, its tree-lined streets, and elegant homes. TTC at doorsteps, a few minutes to Subway, near to Toronto's best golf courses and airport. This exceptional property on 90 x 137 corner lot! don"t miss out! |
| Price | $1,999,000 |
| Taxes: | $6680.80 |
| Assessment Year: | 2024 |
| Occupancy: | Owner |
| Address: | 2 Aylesbury Road , Toronto, M9A 2M4, Toronto |
| Directions/Cross Streets: | Islington//The Kingsway |
| Rooms: | 6 |
| Rooms +: | 2 |
| Bedrooms: | 3 |
| Bedrooms +: | 1 |
| Family Room: | F |
| Basement: | Finished |
| Level/Floor | Room | Length(ft) | Width(ft) | Descriptions | |
| Room 1 | Main | Foyer | 9.84 | 5.25 | Double Doors, Ceramic Floor |
| Room 2 | Main | Living Ro | 19.98 | 14.76 | Brick Fireplace, Hardwood Floor, Large Window |
| Room 3 | Main | Dining Ro | 12.96 | 11.09 | Picture Window, Hardwood Floor |
| Room 4 | Main | Kitchen | 17.38 | 9.84 | Eat-in Kitchen, Overlooks Backyard, Large Window |
| Room 5 | Main | Sunroom | 9.81 | 11.15 | Access To Garage, Sliding Doors |
| Room 6 | Main | Primary B | 16.7 | 10.99 | 3 Pc Ensuite, Hardwood Floor, Walk-In Closet(s) |
| Room 7 | Main | Bedroom 2 | 12.07 | 9.97 | Double Closet, Hardwood Floor |
| Room 8 | Main | Bedroom 3 | 12.07 | 9.97 | Double Closet, Hardwood Floor |
| Room 9 | Lower | Family Ro | 38.38 | 14.27 | Window, Laminate, Brick Fireplace |
| Room 10 | Lower | Recreatio | 22.86 | 14.27 | Window, Laminate |
| Room 11 | Lower | Laundry | 5.15 | 2.82 | Double Sink |
| Room 12 | Lower | Other | 6.99 | 4.33 |
| Washroom Type | No. of Pieces | Level |
| Washroom Type 1 | 4 | Main |
| Washroom Type 2 | 3 | Main |
| Washroom Type 3 | 2 | Lower |
| Washroom Type 4 | 0 | |
| Washroom Type 5 | 0 |
| Total Area: | 0.00 |
| Approximatly Age: | 51-99 |
| Property Type: | Detached |
| Style: | Bungalow |
| Exterior: | Brick |
| Garage Type: | Attached |
| Drive Parking Spaces: | 4 |
| Pool: | None |
| Approximatly Age: | 51-99 |
| Approximatly Square Footage: | 1500-2000 |
| Property Features: | Public Trans, School |
| CAC Included: | N |
| Water Included: | N |
| Cabel TV Included: | N |
| Common Elements Included: | N |
| Heat Included: | N |
| Parking Included: | N |
| Condo Tax Included: | N |
| Building Insurance Included: | N |
| Fireplace/Stove: | Y |
| Heat Type: | Forced Air |
| Central Air Conditioning: | Central Air |
| Central Vac: | N |
| Laundry Level: | Syste |
| Ensuite Laundry: | F |
| Elevator Lift: | False |
| Sewers: | Sewer |
| Utilities-Cable: | Y |
| Utilities-Hydro: | Y |
$
%
Years
This calculator is for demonstration purposes only. Always consult a professional
financial advisor before making personal financial decisions.
| Although the information displayed is believed to be accurate, no warranties or representations are made of any kind. |
| IPRO REALTY LTD. |
|
|

Anita D'mello
Sales Representative
Dir:
416-795-5761
Bus:
416-288-0800
Fax:
416-288-8038
| Book Showing | Email a Friend |
Jump To:
At a Glance:
| Type: | Freehold - Detached |
| Area: | Toronto |
| Municipality: | Toronto W08 |
| Neighbourhood: | Princess-Rosethorn |
| Style: | Bungalow |
| Approximate Age: | 51-99 |
| Tax: | $6,680.8 |
| Beds: | 3+1 |
| Baths: | 3 |
| Fireplace: | Y |
| Pool: | None |
Locatin Map:
Payment Calculator:

