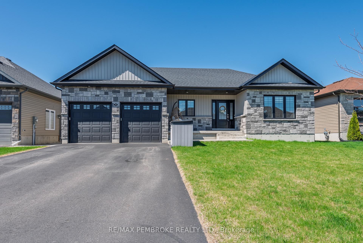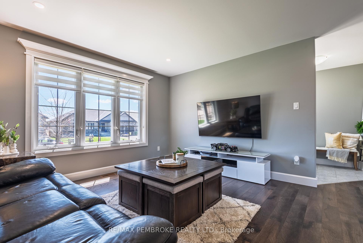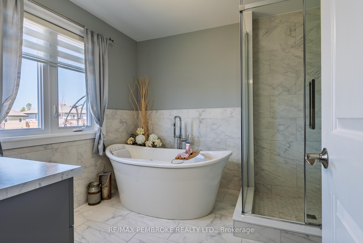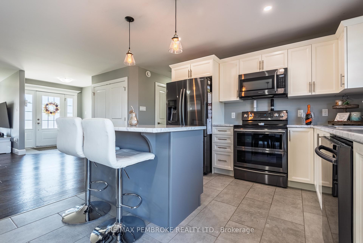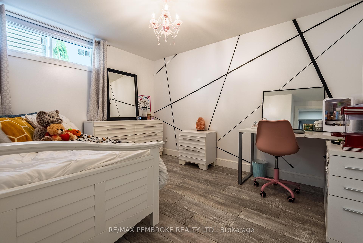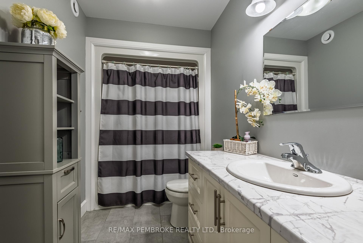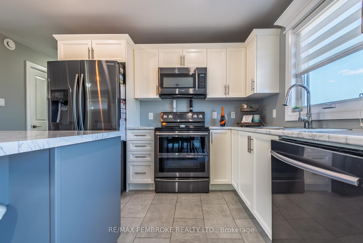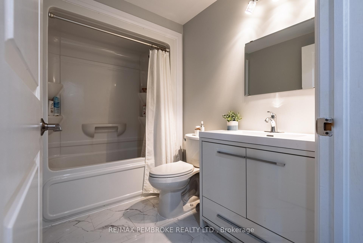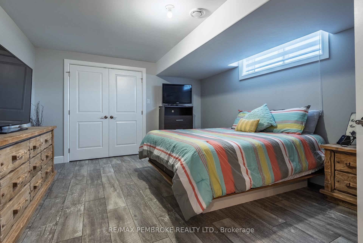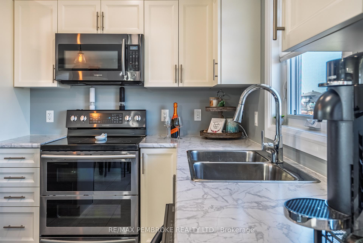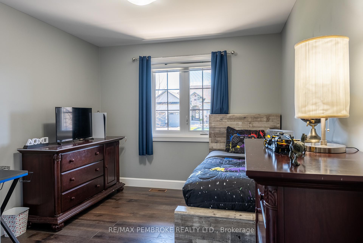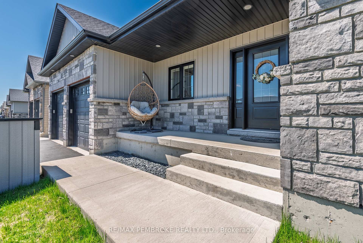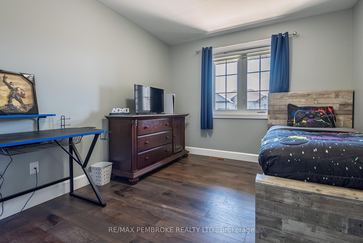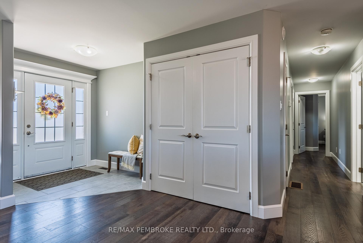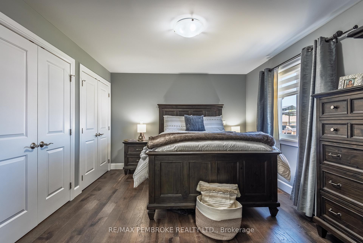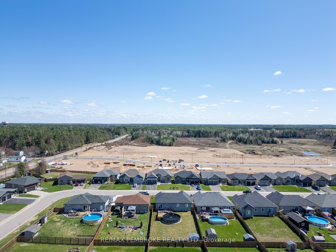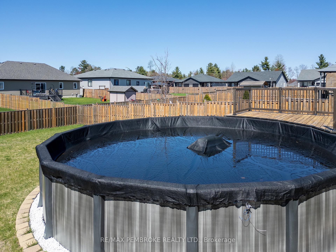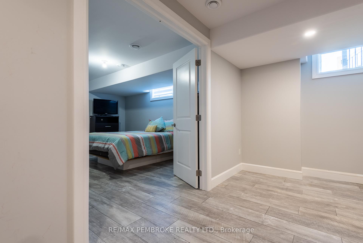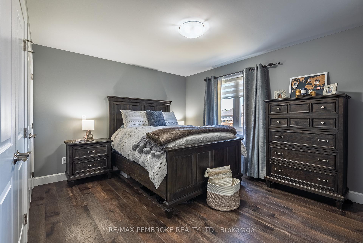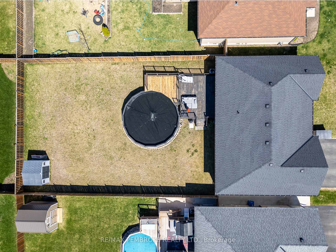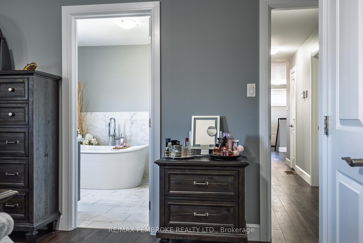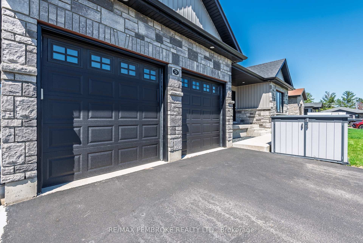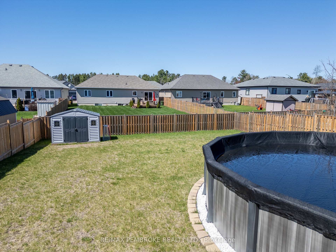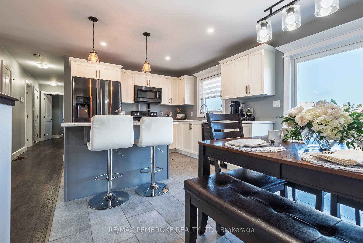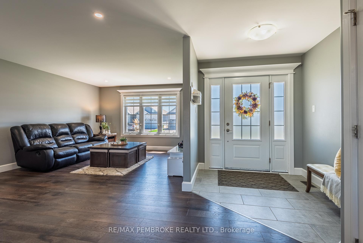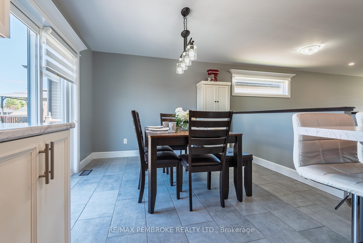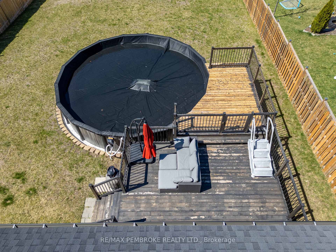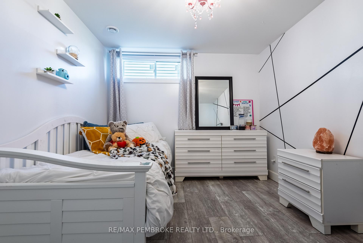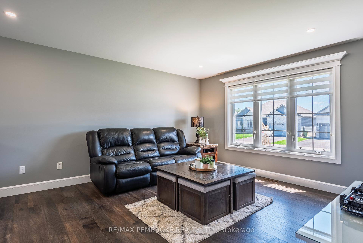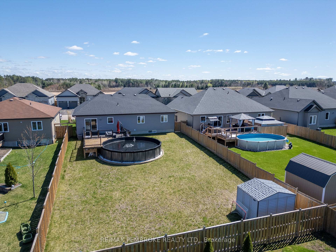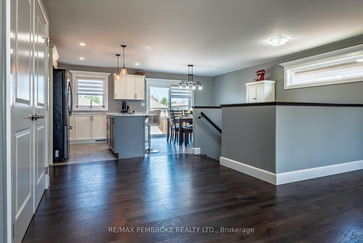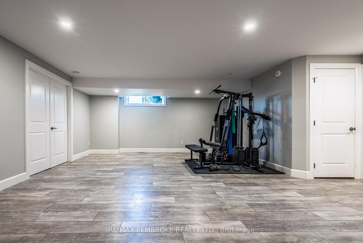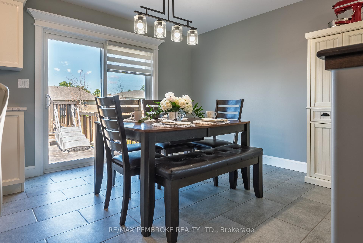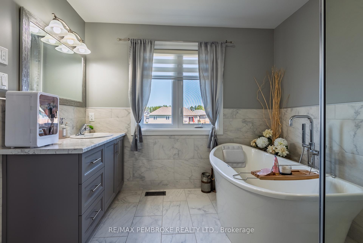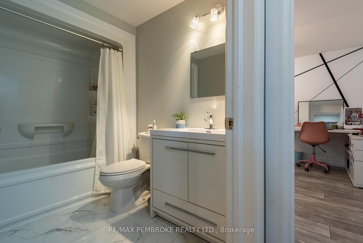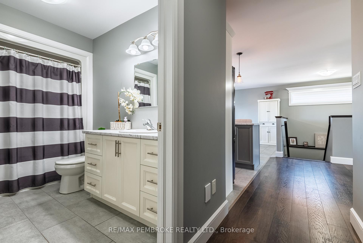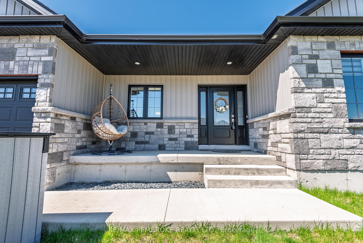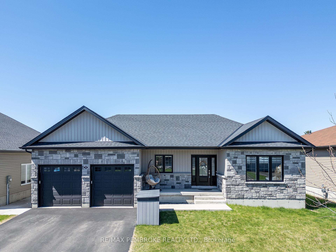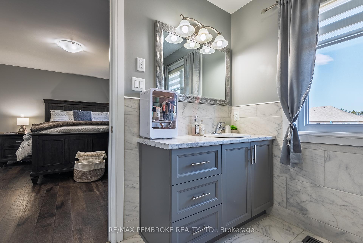$649,900
Available - For Sale
Listing ID: X12138867
70 Noble Cres , Petawawa, K8H 0E9, Renfrew
| Welcome to this bright, modern bungalow in Radtke Estates, a growing, family-friendly community just minutes from Garrison Petawawa and Highway 17. Enjoy your morning coffee or tea on the covered front porch as the sun rises over the neighbourhood. Inside, a tiled foyer opens into a spacious, open-concept main floor with natural light flowing through the living and dining areas. The kitchen offers direct access to the back deck, above-ground pool, and fully fenced yard, complete with a garden shed for added convenience.The main level includes a generous primary suite featuring dual closets and a spa-inspired ensuite with a deep soaker tub and custom-tiled shower. A second bedroom and full bathroom complete this level, along with direct entry to the double attached garage (20'x19'). Downstairs, the fully finished lower level offers two additional large bedrooms, a third full bathroom, and a versatile family room with space to relax, play, or work out. Ample storage is available in the utility room and under-stair nook.This is a well-designed home in a prime location ready for you to move in and make it your own. |
| Price | $649,900 |
| Taxes: | $4964.00 |
| Assessment Year: | 2024 |
| Occupancy: | Owner |
| Address: | 70 Noble Cres , Petawawa, K8H 0E9, Renfrew |
| Directions/Cross Streets: | Murphy Rd to Marquis to Noble |
| Rooms: | 8 |
| Rooms +: | 4 |
| Bedrooms: | 2 |
| Bedrooms +: | 2 |
| Family Room: | T |
| Basement: | Full, Finished |
| Level/Floor | Room | Length(ft) | Width(ft) | Descriptions | |
| Room 1 | Main | Foyer | 7.87 | 6.56 | |
| Room 2 | Main | Living Ro | 16.4 | 13.12 | |
| Room 3 | Main | Dining Ro | 9.84 | 10.82 | |
| Room 4 | Main | Kitchen | 10.5 | 10.82 | |
| Room 5 | Main | Bathroom | 9.84 | 5.41 | 4 Pc Bath |
| Room 6 | Main | Bathroom | 9.18 | 10.5 | 4 Pc Ensuite |
| Room 7 | Main | Primary B | 14.1 | 11.48 | |
| Room 8 | Main | Bedroom 2 | 11.15 | 10.82 | |
| Room 9 | Lower | Bedroom 3 | 9.84 | 11.81 | |
| Room 10 | Lower | Bedroom 4 | 14.76 | 12.46 | |
| Room 11 | Lower | Family Ro | 14.43 | 26.57 | |
| Room 12 | Lower | Bathroom | 5.74 | 8.2 | 4 Pc Bath |
| Room 13 |
| Washroom Type | No. of Pieces | Level |
| Washroom Type 1 | 4 | Main |
| Washroom Type 2 | 4 | Lower |
| Washroom Type 3 | 0 | |
| Washroom Type 4 | 0 | |
| Washroom Type 5 | 0 |
| Total Area: | 0.00 |
| Property Type: | Detached |
| Style: | Bungalow |
| Exterior: | Brick Front, Vinyl Siding |
| Garage Type: | Attached |
| (Parking/)Drive: | Private, F |
| Drive Parking Spaces: | 4 |
| Park #1 | |
| Parking Type: | Private, F |
| Park #2 | |
| Parking Type: | Private |
| Park #3 | |
| Parking Type: | Front Yard |
| Pool: | Above Gr |
| Approximatly Square Footage: | 1100-1500 |
| CAC Included: | N |
| Water Included: | N |
| Cabel TV Included: | N |
| Common Elements Included: | N |
| Heat Included: | N |
| Parking Included: | N |
| Condo Tax Included: | N |
| Building Insurance Included: | N |
| Fireplace/Stove: | N |
| Heat Type: | Forced Air |
| Central Air Conditioning: | Central Air |
| Central Vac: | N |
| Laundry Level: | Syste |
| Ensuite Laundry: | F |
| Sewers: | Sewer |
$
%
Years
This calculator is for demonstration purposes only. Always consult a professional
financial advisor before making personal financial decisions.
| Although the information displayed is believed to be accurate, no warranties or representations are made of any kind. |
| RE/MAX PEMBROKE REALTY LTD. |
|
|

Anita D'mello
Sales Representative
Dir:
416-795-5761
Bus:
416-288-0800
Fax:
416-288-8038
| Virtual Tour | Book Showing | Email a Friend |
Jump To:
At a Glance:
| Type: | Freehold - Detached |
| Area: | Renfrew |
| Municipality: | Petawawa |
| Neighbourhood: | 520 - Petawawa |
| Style: | Bungalow |
| Tax: | $4,964 |
| Beds: | 2+2 |
| Baths: | 3 |
| Fireplace: | N |
| Pool: | Above Gr |
Locatin Map:
Payment Calculator:

