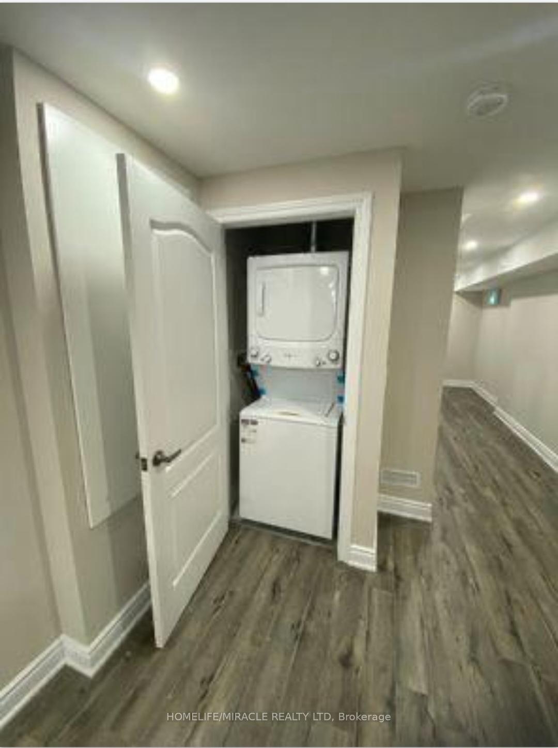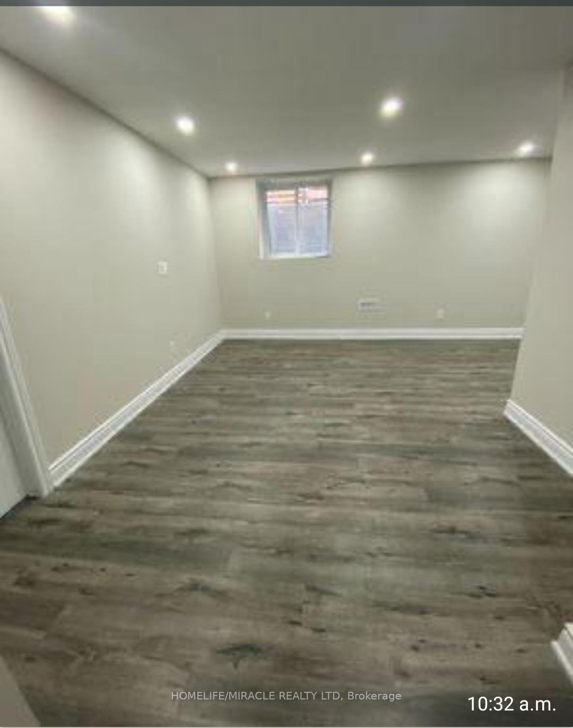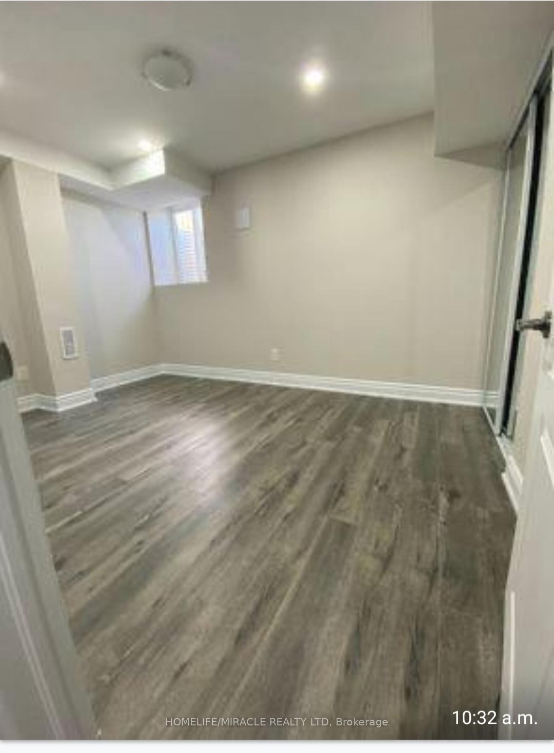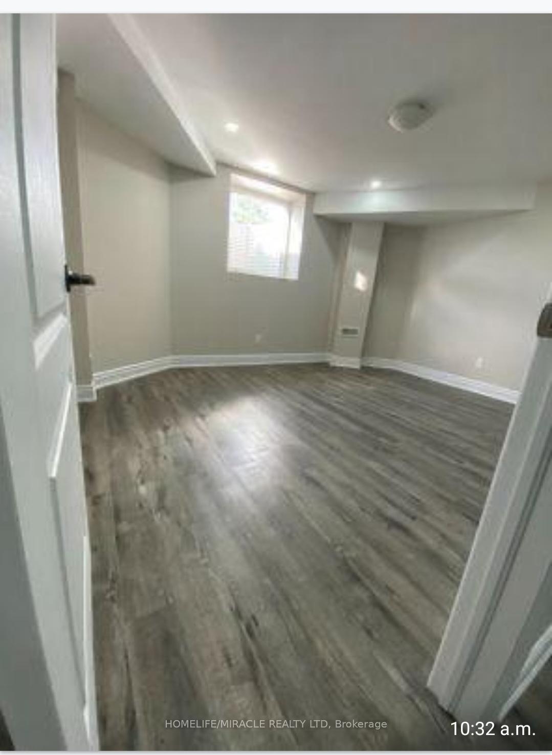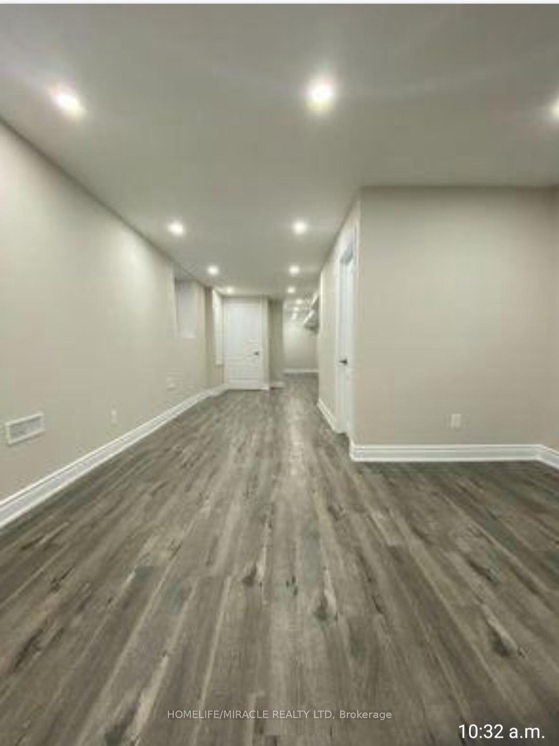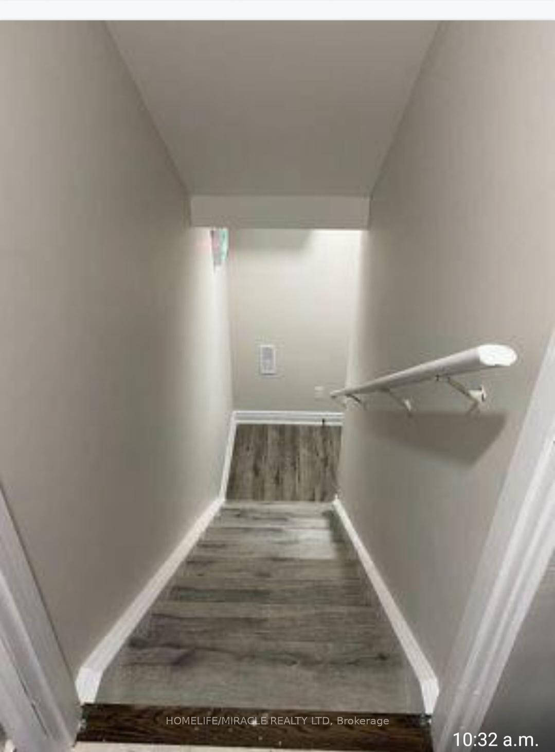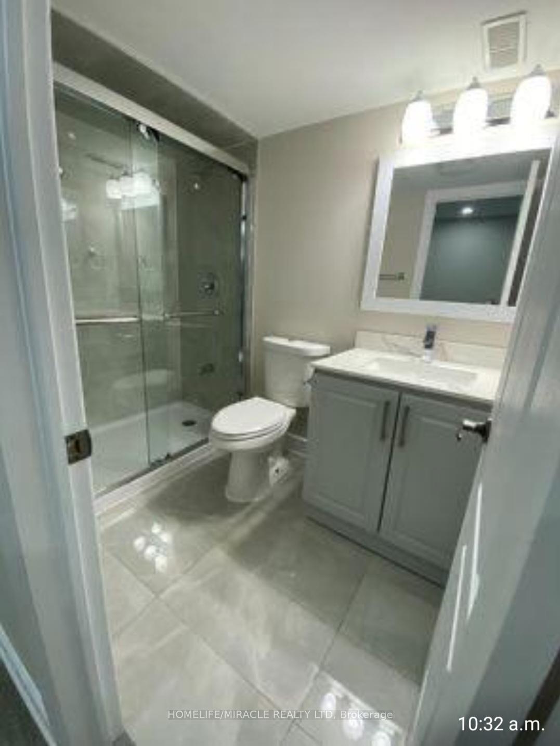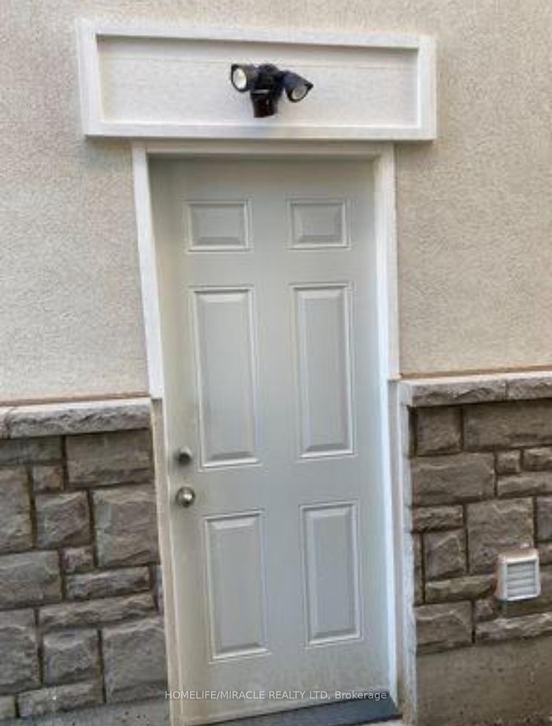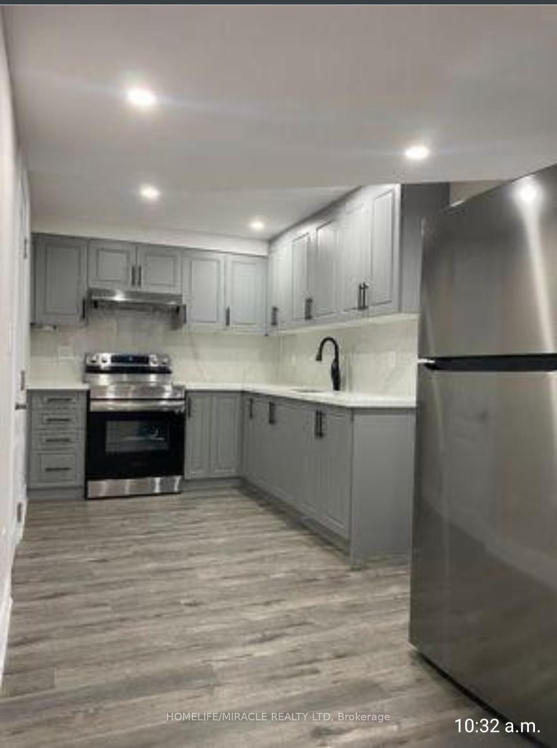$2,100
Available - For Rent
Listing ID: W12138868
| Prime Location! This Brand-New Legal Basement Apartment Offers Abundant Space and Convenience in the Highly Desirable North Oakville Area Property Highlights: Spacious Living: The apartment features a generously-sized laundry room, a large and well-appointed kitchen, and a comfortable living and dining area. Ample Storage: You'll find plenty of storage space throughout the apartment, making it ideal for organized living. Abundant Natural Light: Enjoy the welcoming warmth of natural light streaming into both the bedroom and the living room, creating a cozy and inviting atmosphere. Close to Everything: Benefit from the close proximity to various amenities, including schools, public transportation options, and nearby parks. Utility Sharing: Tenant is responsible for 30% of the utilities, ensuring a fair and transparent arrangement. Parking: This rental includes one convenient parking space for your exclusive use. Newer Appliances: The apartment is equipped with year old newer appliances, including a fridge, stove, washer, and dryer, offering modern convenience. Ideal for Small Families: This apartment is well-suited for small families looking for comfortable living in an attractive location. Soundproofing: The basement has been thoughtfully soundproofed to reduce noise, ensuring a peaceful and comfortable living environment. This is a unique opportunity to secure a spacious and well-designed basement apartment in a sought-after Oakville location. Walkable distance to highly rated Dr David R Williams public school, Contact us today to arrange a viewing and experience the comfort and convenience this space has to offer. |
| Price | $2,100 |
| Taxes: | $0.00 |
| Occupancy: | Vacant |
| Directions/Cross Streets: | Dundas/Trafalgar |
| Rooms: | 4 |
| Bedrooms: | 2 |
| Bedrooms +: | 0 |
| Family Room: | T |
| Basement: | Apartment, Separate Ent |
| Furnished: | Unfu |
| Washroom Type | No. of Pieces | Level |
| Washroom Type 1 | 4 | Basement |
| Washroom Type 2 | 0 | |
| Washroom Type 3 | 0 | |
| Washroom Type 4 | 0 | |
| Washroom Type 5 | 0 |
| Total Area: | 0.00 |
| Property Type: | Detached |
| Style: | 2 1/2 Storey |
| Exterior: | Brick, Stone |
| Garage Type: | Built-In |
| (Parking/)Drive: | Private |
| Drive Parking Spaces: | 1 |
| Park #1 | |
| Parking Type: | Private |
| Park #2 | |
| Parking Type: | Private |
| Pool: | None |
| Laundry Access: | Ensuite |
| Approximatly Square Footage: | 2500-3000 |
| CAC Included: | N |
| Water Included: | N |
| Cabel TV Included: | N |
| Common Elements Included: | N |
| Heat Included: | N |
| Parking Included: | Y |
| Condo Tax Included: | N |
| Building Insurance Included: | N |
| Fireplace/Stove: | N |
| Heat Type: | Forced Air |
| Central Air Conditioning: | Central Air |
| Central Vac: | N |
| Laundry Level: | Syste |
| Ensuite Laundry: | F |
| Sewers: | Sewer |
| Although the information displayed is believed to be accurate, no warranties or representations are made of any kind. |
| HOMELIFE/MIRACLE REALTY LTD |
|
|

Anita D'mello
Sales Representative
Dir:
416-795-5761
Bus:
416-288-0800
Fax:
416-288-8038
| Book Showing | Email a Friend |
Jump To:
At a Glance:
| Type: | Freehold - Detached |
| Area: | Halton |
| Municipality: | Oakville |
| Neighbourhood: | 1008 - GO Glenorchy |
| Style: | 2 1/2 Storey |
| Beds: | 2 |
| Baths: | 1 |
| Fireplace: | N |
| Pool: | None |

