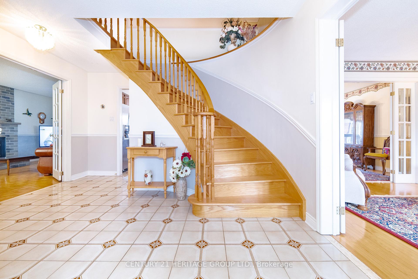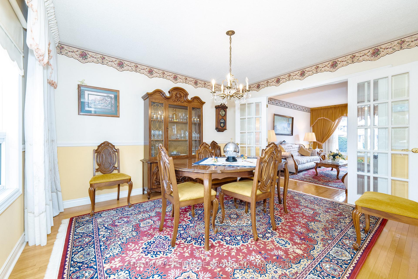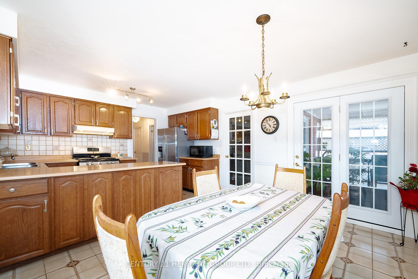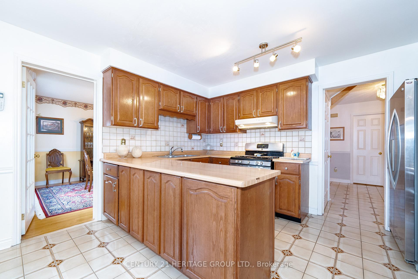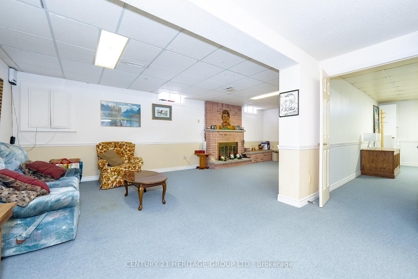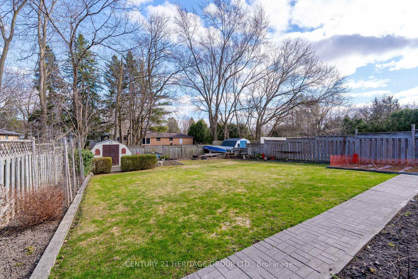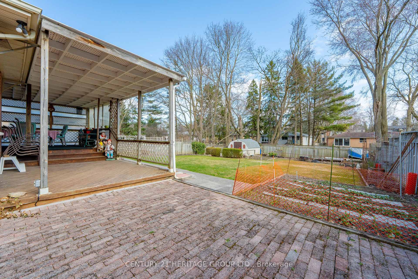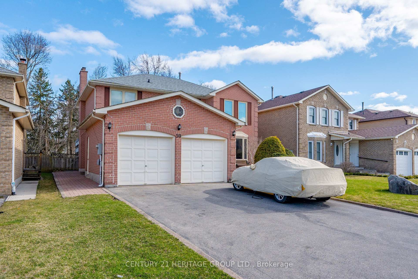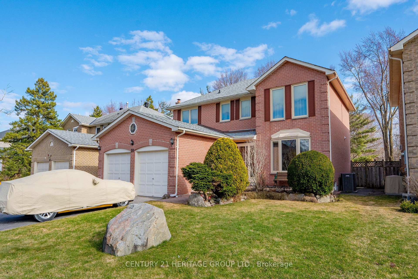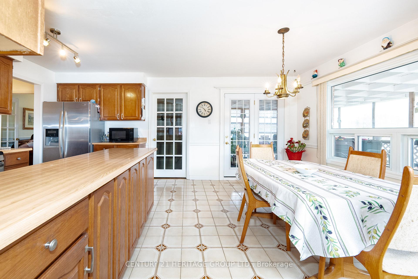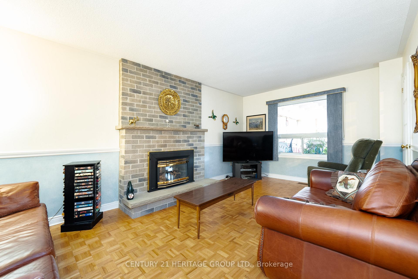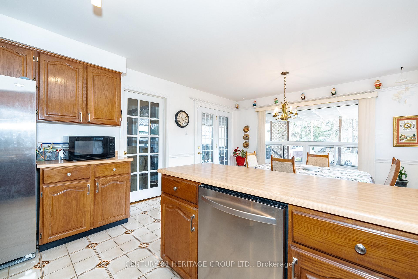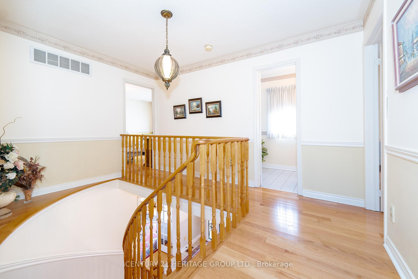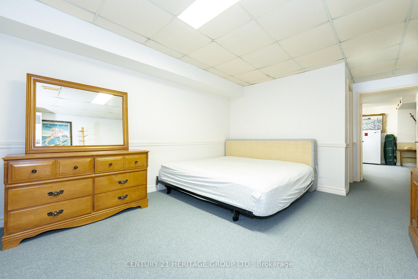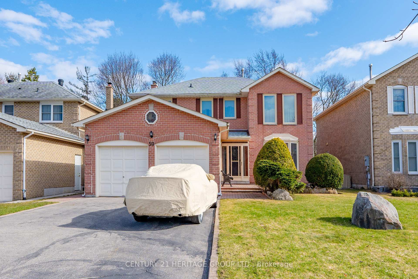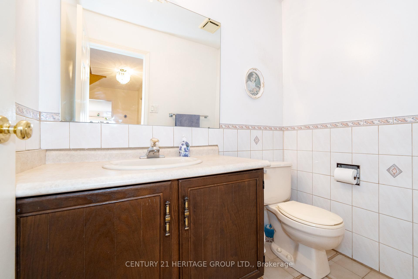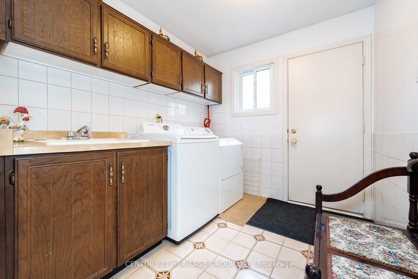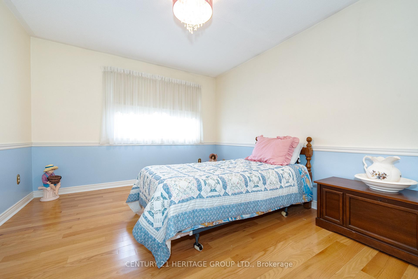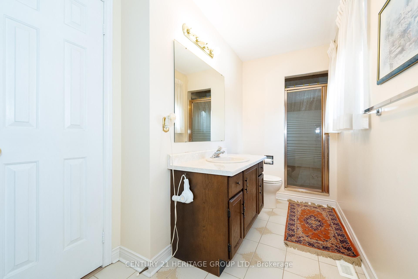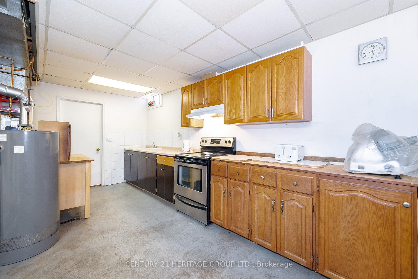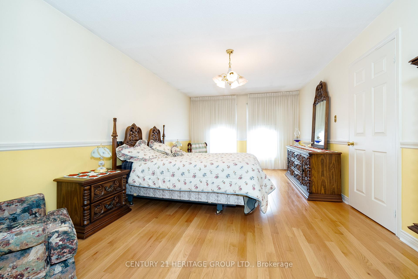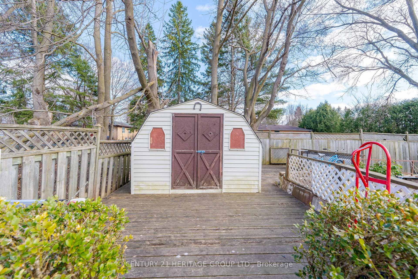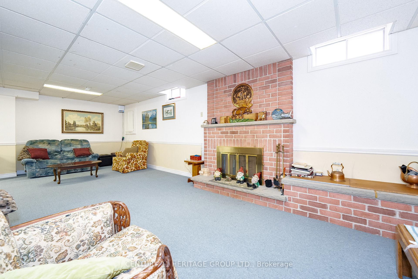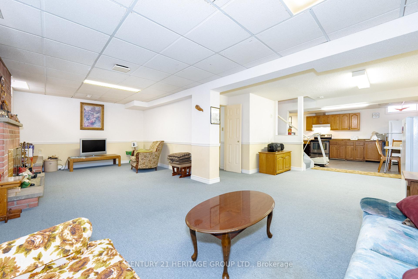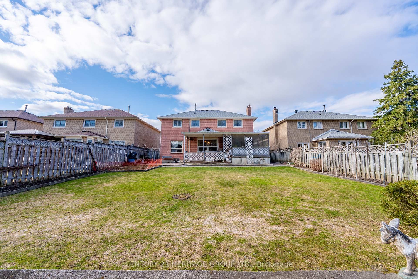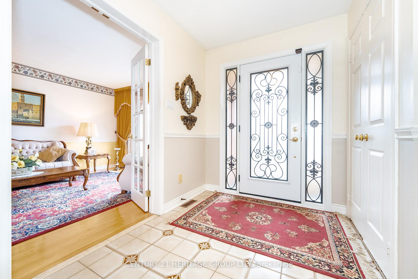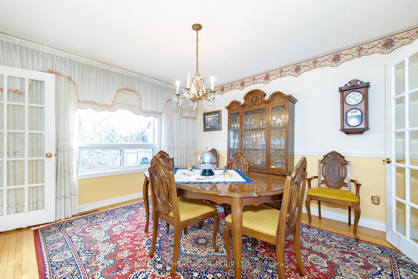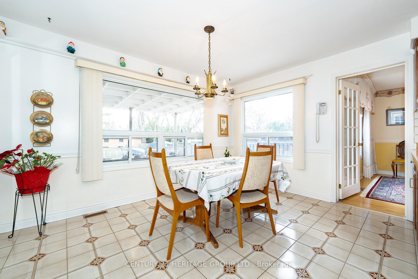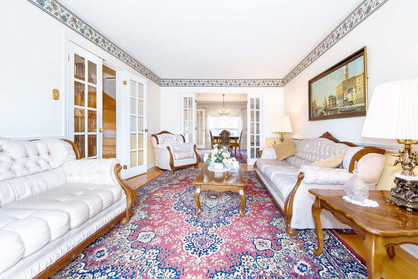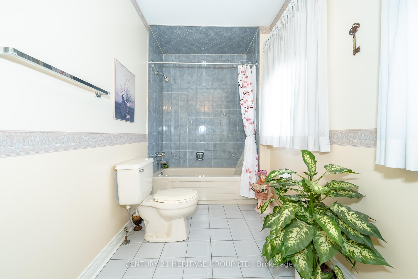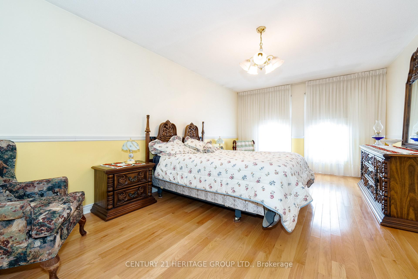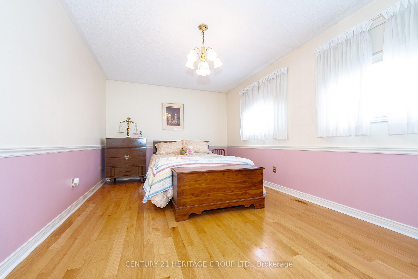$1,499,000
Available - For Sale
Listing ID: N12089085
59 Blyth Stre , Richmond Hill, L4E 2W7, York
| Charming Two-Story Detached 3-Bedroom Home with Finished Basement Nestled in the heart of the welcoming Oakridge community in Richmond Hill, this spacious detached home offers 2,250 square feet of living space across two stories. Situated on a generous 50 feet x 165.75 feet lot, this property features 3 bedrooms, 4 bathrooms, and a one-bedroom finished basement apartment ideal for extended family living or additional recreational space surrounded by multi-million dollar homes. Step inside to find two cozy fireplaces, ideal for creating warm and inviting spaces with hardwood flooring throughout the house. The property features a double-car garage and an expansive 6-car driveway, providing ample parking for both family and guests. While this home needs some TLC, it presents a fantastic opportunity to customize and make it your own. Whether you're looking to renovate, invest, or build your dream home, the solid bones and desirable location make it an excellent canvas for your vision. Don't miss out on this rare opportunity in one of Richmond Hills most family-friendly neighborhoods close to parks, trails, schools, transit, minutes to Highway 404/400, hospitals, grocery stores, lakes, and all essential amenities. Check it out and you won't be disappointed! |
| Price | $1,499,000 |
| Taxes: | $6251.18 |
| Occupancy: | Owner |
| Address: | 59 Blyth Stre , Richmond Hill, L4E 2W7, York |
| Directions/Cross Streets: | YONGE ST / KING ROAD |
| Rooms: | 9 |
| Rooms +: | 3 |
| Bedrooms: | 3 |
| Bedrooms +: | 0 |
| Family Room: | T |
| Basement: | Finished |
| Level/Floor | Room | Length(ft) | Width(ft) | Descriptions | |
| Room 1 | Main | Living Ro | 18.4 | 11.61 | Hardwood Floor, Bay Window, Overlooks Frontyard |
| Room 2 | Main | Family Ro | 18.6 | 11.18 | Hardwood Floor, Large Window, Fireplace |
| Room 3 | Main | Kitchen | 12.79 | 8 | Ceramic Floor, Breakfast Area |
| Room 4 | Main | Dining Ro | 11.61 | 10.99 | Hardwood Floor, Large Window, Overlooks Backyard |
| Room 5 | Main | Breakfast | 12.99 | 10 | Ceramic Floor, Sliding Doors, Overlooks Backyard |
| Room 6 | Second | Primary B | 18.7 | 11.81 | Hardwood Floor, His and Hers Closets, 5 Pc Ensuite |
| Room 7 | Second | Bedroom 2 | 16.99 | 10.89 | Hardwood Floor, Walk-In Closet(s), Large Window |
| Room 8 | Second | Bedroom 3 | 12.1 | 10.99 | Hardwood Floor, Large Closet, Large Window |
| Room 9 | Basement | Bedroom 4 | 13.45 | 11.81 | |
| Room 10 | Basement | Recreatio | 10.5 | 25.58 | |
| Room 11 | Basement | Kitchen | 19.68 | 10.82 |
| Washroom Type | No. of Pieces | Level |
| Washroom Type 1 | 5 | Second |
| Washroom Type 2 | 3 | Second |
| Washroom Type 3 | 3 | Basement |
| Washroom Type 4 | 2 | Main |
| Washroom Type 5 | 0 |
| Total Area: | 0.00 |
| Property Type: | Detached |
| Style: | 2-Storey |
| Exterior: | Brick |
| Garage Type: | Attached |
| (Parking/)Drive: | Front Yard |
| Drive Parking Spaces: | 6 |
| Park #1 | |
| Parking Type: | Front Yard |
| Park #2 | |
| Parking Type: | Front Yard |
| Park #3 | |
| Parking Type: | Private Do |
| Pool: | None |
| Other Structures: | Shed |
| Approximatly Square Footage: | 2000-2500 |
| Property Features: | Library, Park |
| CAC Included: | N |
| Water Included: | N |
| Cabel TV Included: | N |
| Common Elements Included: | N |
| Heat Included: | N |
| Parking Included: | N |
| Condo Tax Included: | N |
| Building Insurance Included: | N |
| Fireplace/Stove: | Y |
| Heat Type: | Forced Air |
| Central Air Conditioning: | Central Air |
| Central Vac: | Y |
| Laundry Level: | Syste |
| Ensuite Laundry: | F |
| Elevator Lift: | False |
| Sewers: | Sewer |
| Utilities-Cable: | Y |
| Utilities-Hydro: | Y |
$
%
Years
This calculator is for demonstration purposes only. Always consult a professional
financial advisor before making personal financial decisions.
| Although the information displayed is believed to be accurate, no warranties or representations are made of any kind. |
| CENTURY 21 HERITAGE GROUP LTD. |
|
|

Anita D'mello
Sales Representative
Dir:
416-795-5761
Bus:
416-288-0800
Fax:
416-288-8038
| Virtual Tour | Book Showing | Email a Friend |
Jump To:
At a Glance:
| Type: | Freehold - Detached |
| Area: | York |
| Municipality: | Richmond Hill |
| Neighbourhood: | Oak Ridges |
| Style: | 2-Storey |
| Tax: | $6,251.18 |
| Beds: | 3 |
| Baths: | 4 |
| Fireplace: | Y |
| Pool: | None |
Locatin Map:
Payment Calculator:

