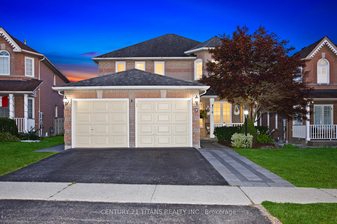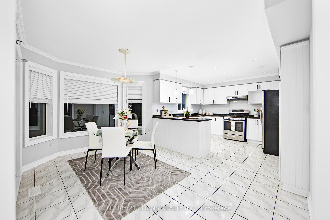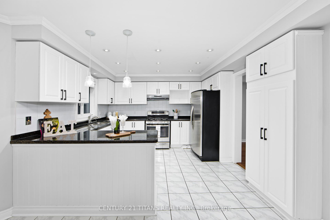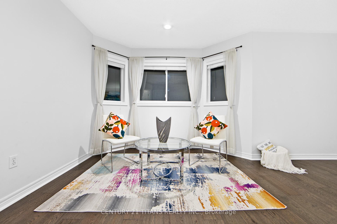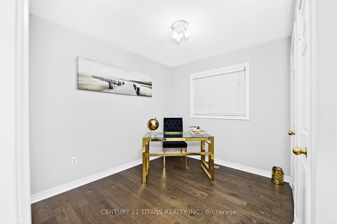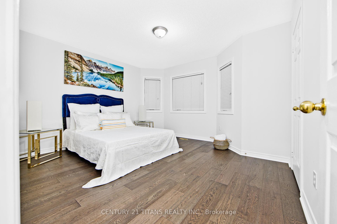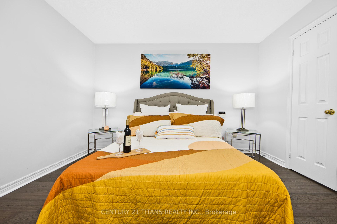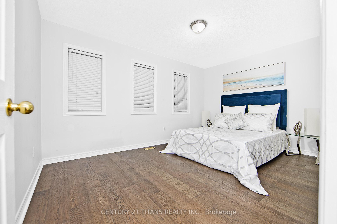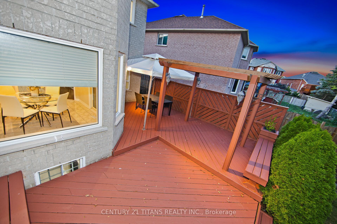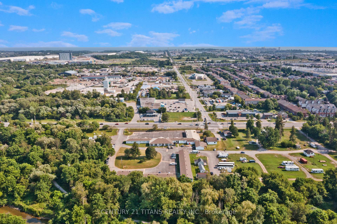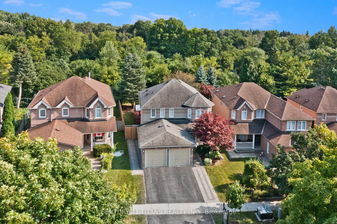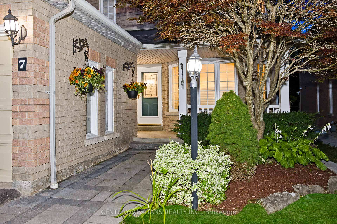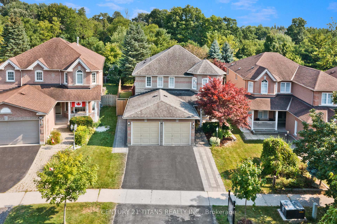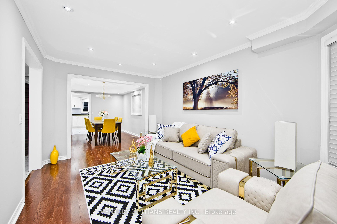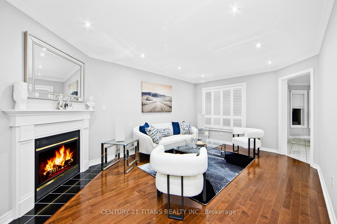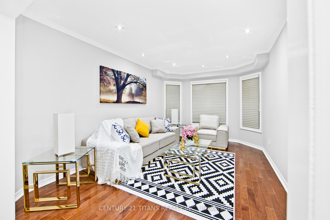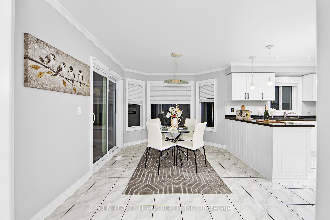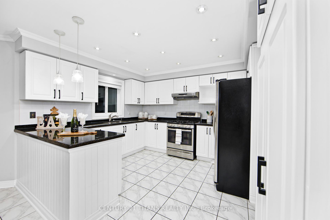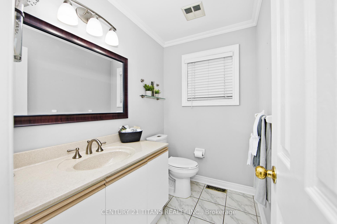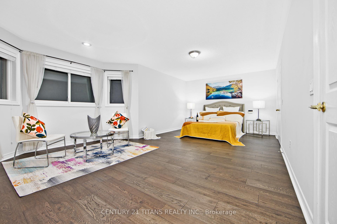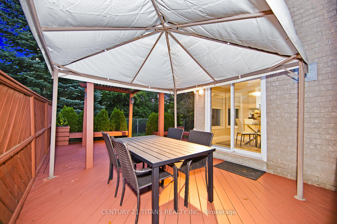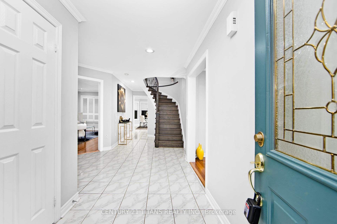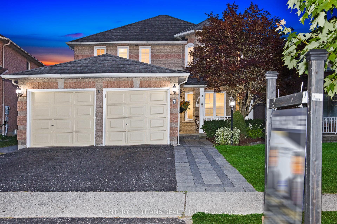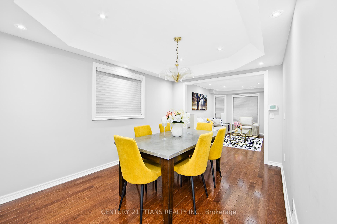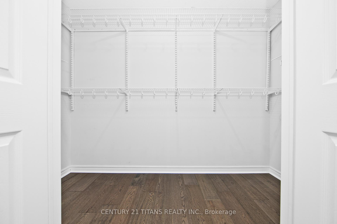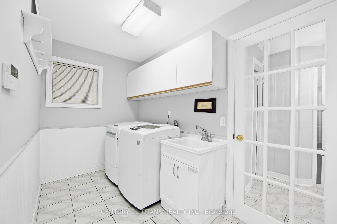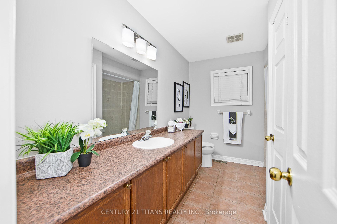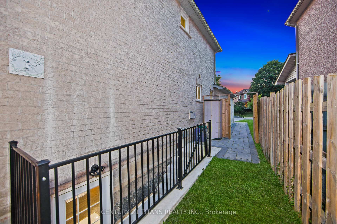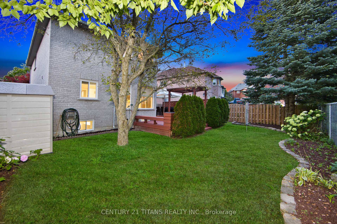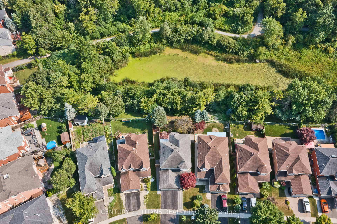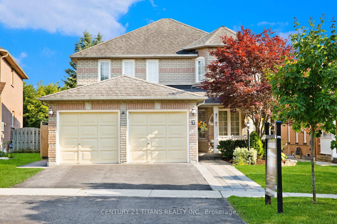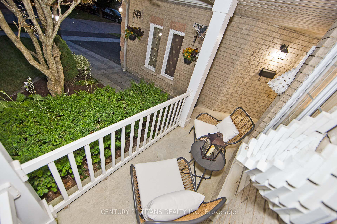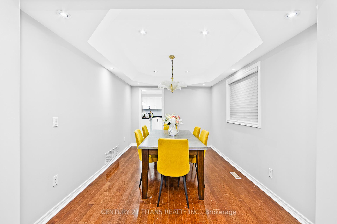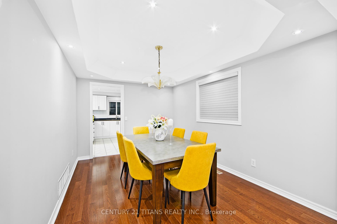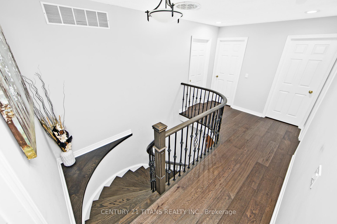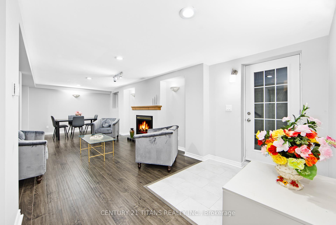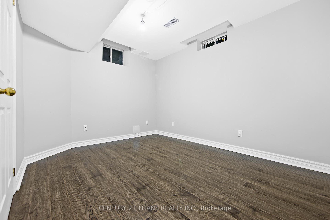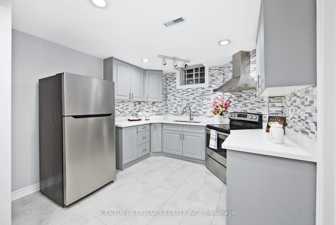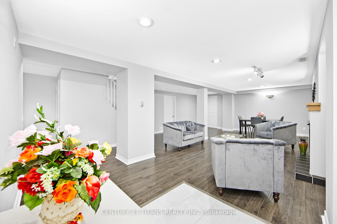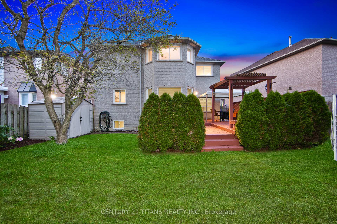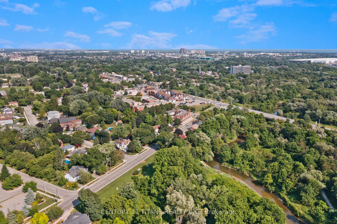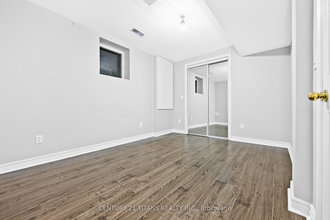$1,239,000
Available - For Sale
Listing ID: E12138883
7 Annie Cres , Ajax, L1T 3X6, Durham
| Rarely Offered Truly Remarkable Family Home Backing Onto Picturesque Duffins Creek Ravine! Ultimate Privacy! Featuring Nature In Abundance! Spacious All-Brick Homes! Practical Layout Offers A Generous Kitchen And Eat-In Area With Wall-To-Wall Windows Overlooking The Ravine! Smooth Ceilings, Pot Lights, Crown Molding, Hardwood Flooring, Modern Staircase! Main Floor Laundry Room! 2-Bedroom Basement Apartment Includes Separate Entrance, Ensuite Laundry, Beautiful Kitchen, And Huge Living Area! Partially Vacant For You To Determine Your Own Income Potential! The Photos are Taken Prior to Existing Tenant Moved In. |
| Price | $1,239,000 |
| Taxes: | $8516.30 |
| Occupancy: | Tenant |
| Address: | 7 Annie Cres , Ajax, L1T 3X6, Durham |
| Directions/Cross Streets: | Kingston Rd /Church St N |
| Rooms: | 9 |
| Rooms +: | 4 |
| Bedrooms: | 4 |
| Bedrooms +: | 2 |
| Family Room: | T |
| Basement: | Apartment, Separate Ent |
| Level/Floor | Room | Length(ft) | Width(ft) | Descriptions | |
| Room 1 | Main | Living Ro | 14.79 | 10.17 | Hardwood Floor, Combined w/Dining, Crown Moulding |
| Room 2 | Main | Dining Ro | 13.12 | 9.58 | Hardwood Floor, Combined w/Living, Coffered Ceiling(s) |
| Room 3 | Main | Family Ro | 17.55 | 12.46 | Hardwood Floor, Gas Fireplace, Crown Moulding |
| Room 4 | Main | Kitchen | 11.15 | 10.04 | Ceramic Floor, Granite Counters, Stainless Steel Appl |
| Room 5 | Main | Breakfast | 14.37 | 9.84 | Ceramic Floor, Overlooks Family, W/O To Yard |
| Room 6 | Upper | Primary B | 20.89 | 13.94 | Hardwood Floor, Walk-In Closet(s), 4 Pc Ensuite |
| Room 7 | Upper | Bedroom 2 | 13.38 | 12.69 | Hardwood Floor, Closet, Large Window |
| Room 8 | Upper | Bedroom 3 | 14.6 | 10.07 | Hardwood Floor, Closet, Large Window |
| Room 9 | Upper | Bedroom 4 | 10 | 11.87 | Hardwood Floor, Closet, Window |
| Room 10 | Lower | Recreatio | 27.88 | 9.84 | Laminate, Gas Fireplace, 3 Pc Bath |
| Room 11 | Lower | Kitchen | 10.36 | 10.36 | Ceramic Floor, Granite Counters, Stainless Steel Appl |
| Room 12 | Lower | Bedroom | 12.14 | 9.28 | Laminate, Closet |
| Washroom Type | No. of Pieces | Level |
| Washroom Type 1 | 5 | Second |
| Washroom Type 2 | 4 | Second |
| Washroom Type 3 | 2 | Main |
| Washroom Type 4 | 3 | Basement |
| Washroom Type 5 | 0 |
| Total Area: | 0.00 |
| Property Type: | Detached |
| Style: | 2-Storey |
| Exterior: | Brick |
| Garage Type: | Attached |
| (Parking/)Drive: | Private |
| Drive Parking Spaces: | 2 |
| Park #1 | |
| Parking Type: | Private |
| Park #2 | |
| Parking Type: | Private |
| Pool: | None |
| Approximatly Square Footage: | 2000-2500 |
| Property Features: | Fenced Yard, Park |
| CAC Included: | N |
| Water Included: | N |
| Cabel TV Included: | N |
| Common Elements Included: | N |
| Heat Included: | N |
| Parking Included: | N |
| Condo Tax Included: | N |
| Building Insurance Included: | N |
| Fireplace/Stove: | Y |
| Heat Type: | Forced Air |
| Central Air Conditioning: | Central Air |
| Central Vac: | N |
| Laundry Level: | Syste |
| Ensuite Laundry: | F |
| Sewers: | Sewer |
$
%
Years
This calculator is for demonstration purposes only. Always consult a professional
financial advisor before making personal financial decisions.
| Although the information displayed is believed to be accurate, no warranties or representations are made of any kind. |
| CENTURY 21 TITANS REALTY INC. |
|
|

Anita D'mello
Sales Representative
Dir:
416-795-5761
Bus:
416-288-0800
Fax:
416-288-8038
| Virtual Tour | Book Showing | Email a Friend |
Jump To:
At a Glance:
| Type: | Freehold - Detached |
| Area: | Durham |
| Municipality: | Ajax |
| Neighbourhood: | Central West |
| Style: | 2-Storey |
| Tax: | $8,516.3 |
| Beds: | 4+2 |
| Baths: | 4 |
| Fireplace: | Y |
| Pool: | None |
Locatin Map:
Payment Calculator:

