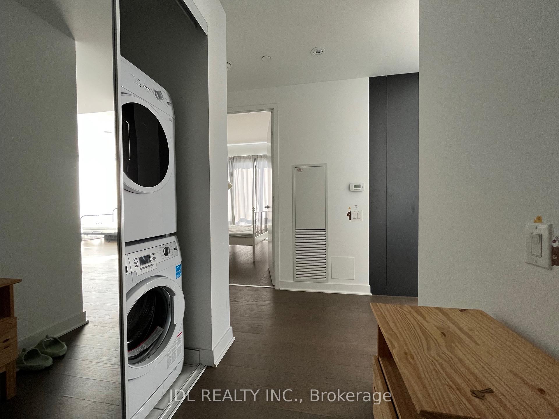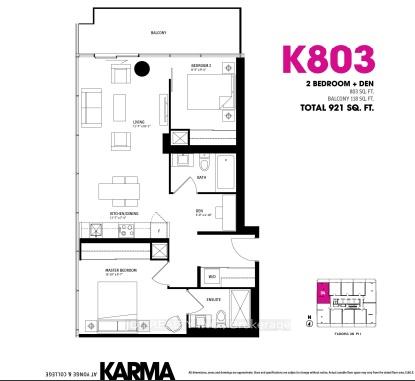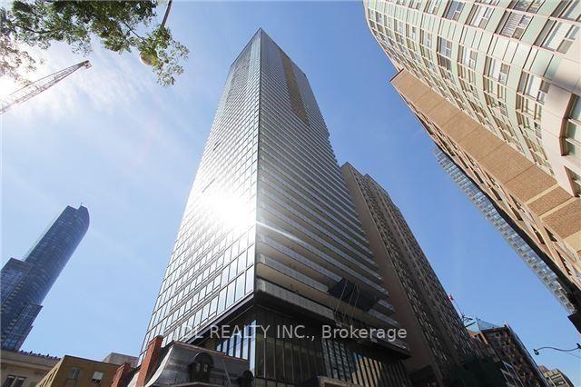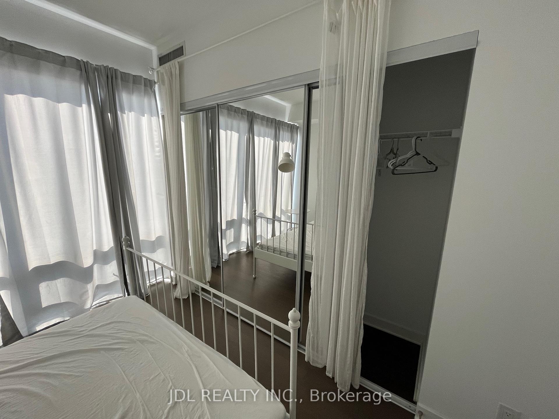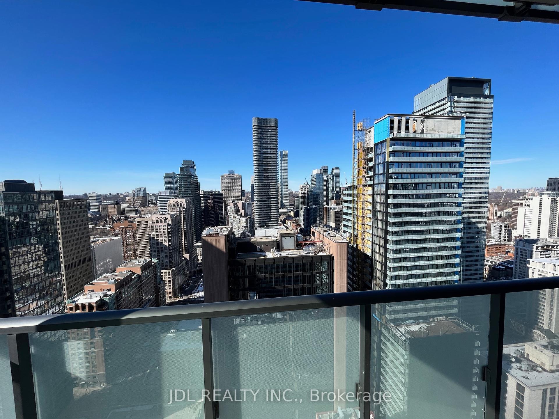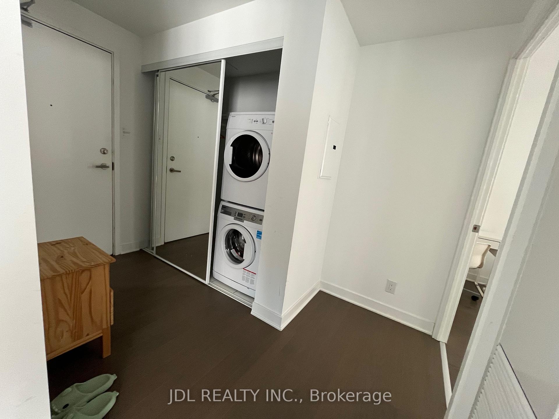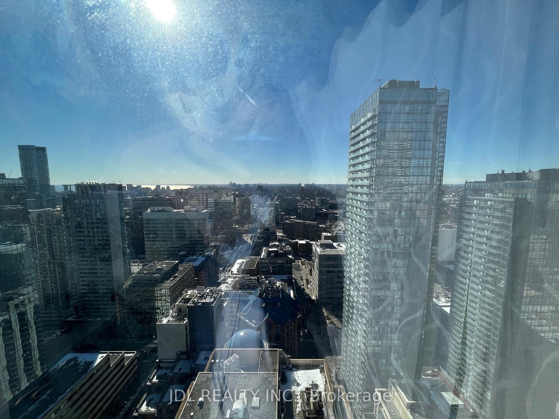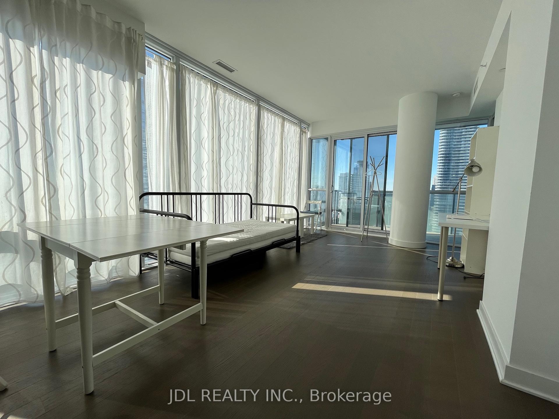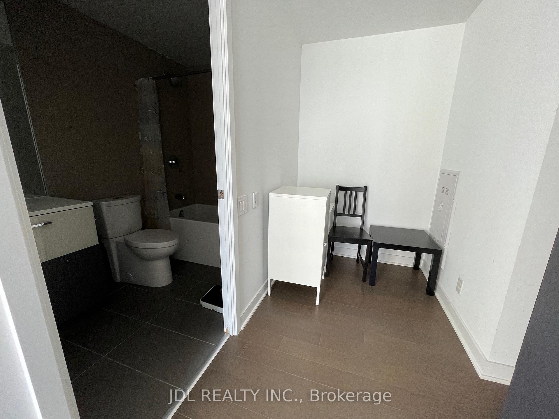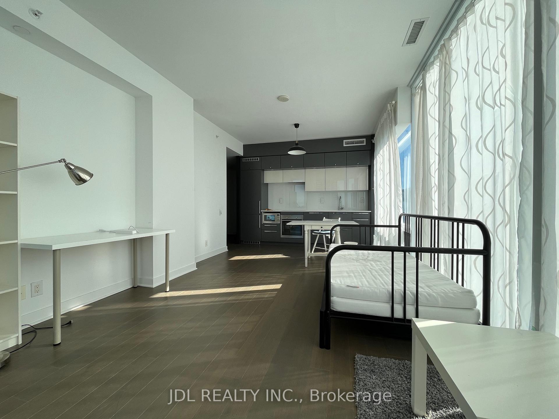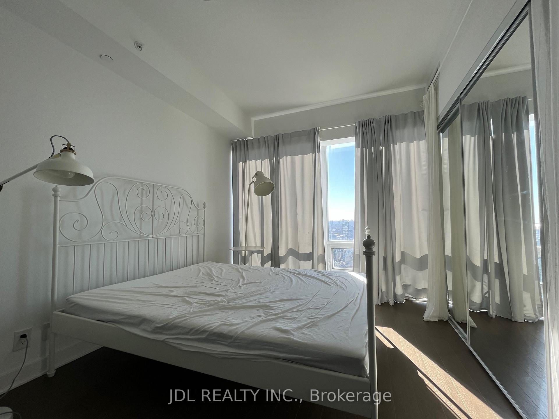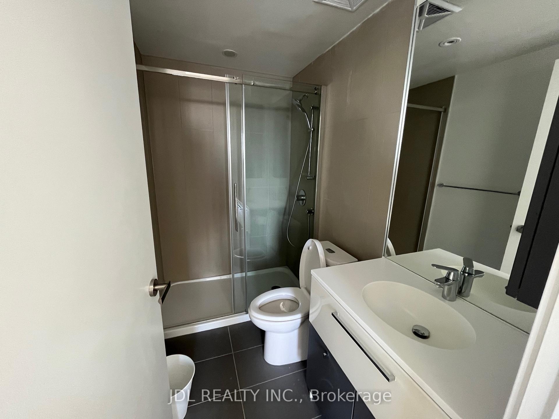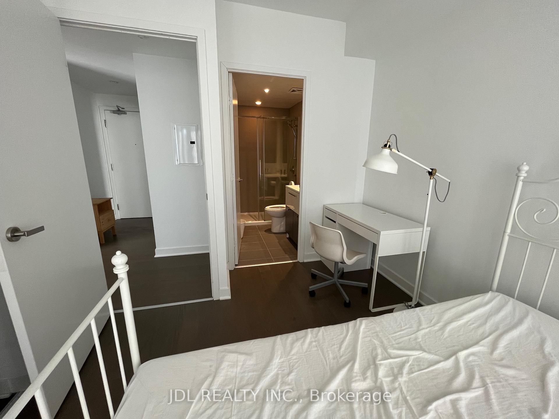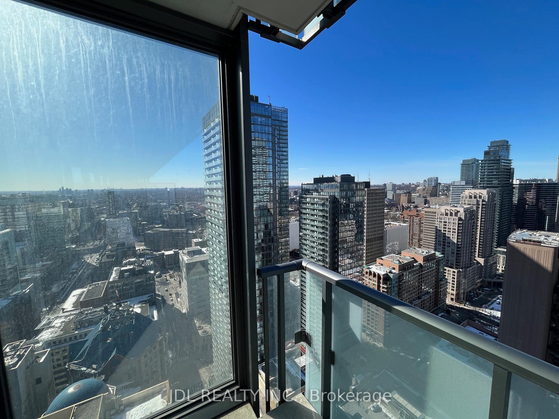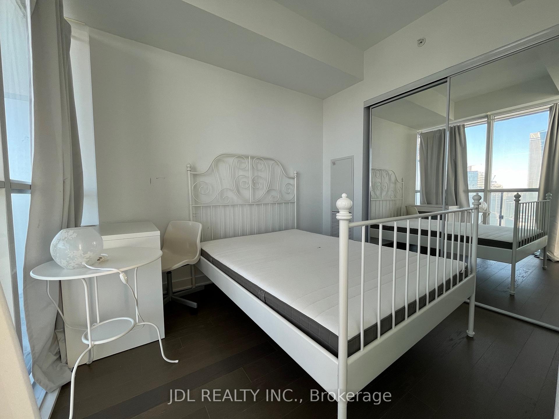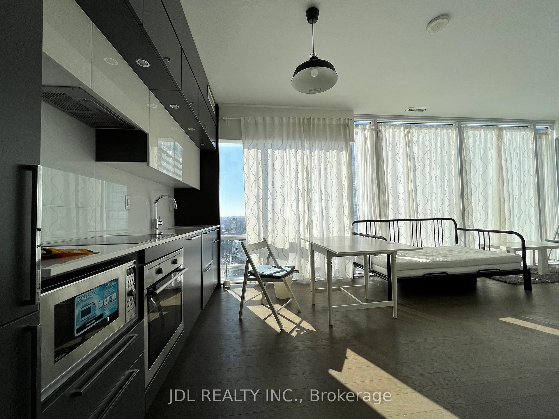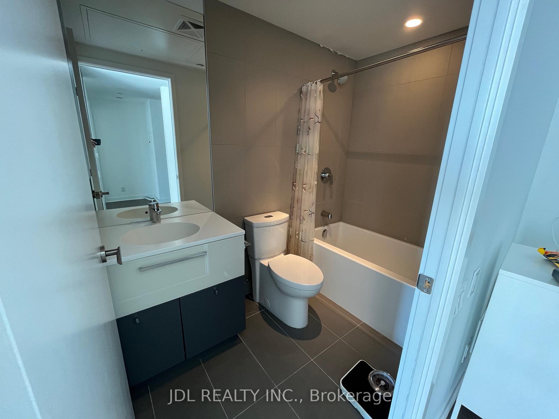$3,300
Available - For Rent
Listing ID: C12138888
15 GRENVILLE Stre , Toronto, M4Y 1A1, Toronto
| ###FURNISHED###CAN DO SHORT-TERM FROM NOW TO AT MOST AUG. 31, 2025 AT DISCOUNTED RENT 3300/M, THE RENT WILL BE BACK TO 3800/M STARTING FROM SEP. 1, 2025, ONE YEAR LEASE POSSIBLE.99 Walk Score,803 Sf + 118 Sf Balcony, Comb 921 Sf. Right On The Corner Of Yonge & College, Close To Everything, Incl Subway, Ttc, Restaurants, Shopping, U Of T, And Toronto Metropolitan University. Corner Suite, Spectacular Panoramic Unobstructed View. Excellent Layout With Split Bed Rms For Added Privacy. 9' Ceiling Fl To Ceiling Windows. Lux Open Concept Kitchen W/ Granite Counter + S/S Appl. |
| Price | $3,300 |
| Taxes: | $0.00 |
| Occupancy: | Owner |
| Address: | 15 GRENVILLE Stre , Toronto, M4Y 1A1, Toronto |
| Postal Code: | M4Y 1A1 |
| Province/State: | Toronto |
| Directions/Cross Streets: | Bay St/Grenville St |
| Level/Floor | Room | Length(ft) | Width(ft) | Descriptions | |
| Room 1 | Flat | Living Ro | 16.07 | 11.68 | Laminate, Combined w/Dining, W/O To Balcony |
| Room 2 | Flat | Kitchen | 11.68 | 7.38 | Laminate, Stainless Steel Appl, Open Concept |
| Room 3 | Flat | Dining Ro | 16.07 | 11.68 | Laminate, Combined w/Living, NW View |
| Room 4 | Flat | Primary B | 13.09 | 9.28 | Laminate, Window Floor to Ceil, West View |
| Room 5 | Flat | Bedroom 2 | 9.38 | 8.5 | Laminate, Window Floor to Ceil, North View |
| Room 6 | Flat | Den | 5.02 | 4.1 | Laminate, Open Concept |
| Washroom Type | No. of Pieces | Level |
| Washroom Type 1 | 4 | |
| Washroom Type 2 | 3 | |
| Washroom Type 3 | 0 | |
| Washroom Type 4 | 0 | |
| Washroom Type 5 | 0 |
| Total Area: | 0.00 |
| Sprinklers: | Carb |
| Washrooms: | 2 |
| Heat Type: | Forced Air |
| Central Air Conditioning: | Central Air |
| Elevator Lift: | True |
| Although the information displayed is believed to be accurate, no warranties or representations are made of any kind. |
| JDL REALTY INC. |
|
|

Anita D'mello
Sales Representative
Dir:
416-795-5761
Bus:
416-288-0800
Fax:
416-288-8038
| Book Showing | Email a Friend |
Jump To:
At a Glance:
| Type: | Com - Condo Apartment |
| Area: | Toronto |
| Municipality: | Toronto C01 |
| Neighbourhood: | Bay Street Corridor |
| Style: | Apartment |
| Beds: | 2+1 |
| Baths: | 2 |
| Fireplace: | N |
Locatin Map:

