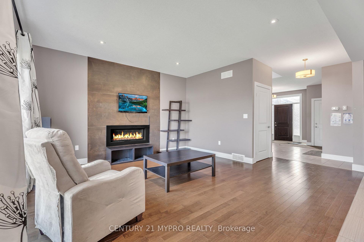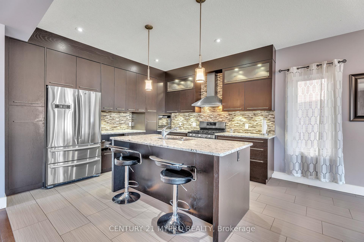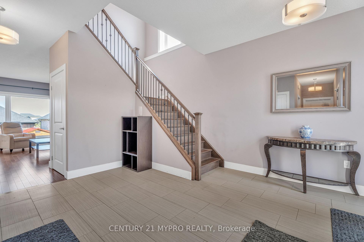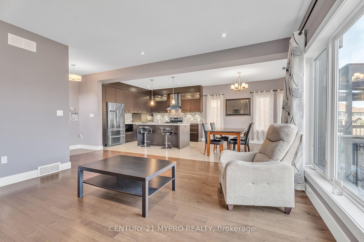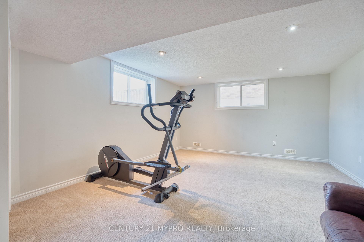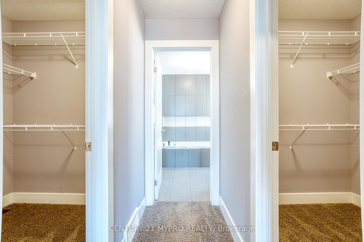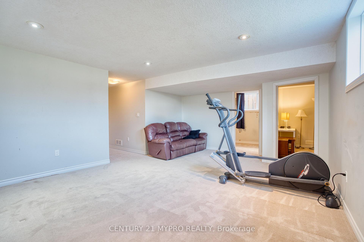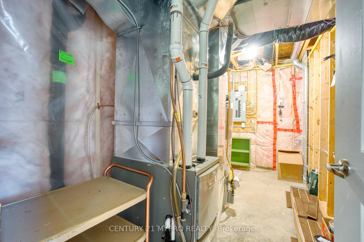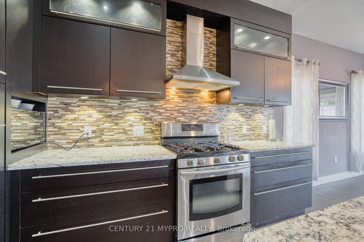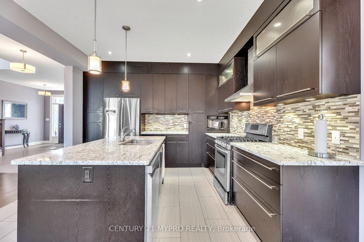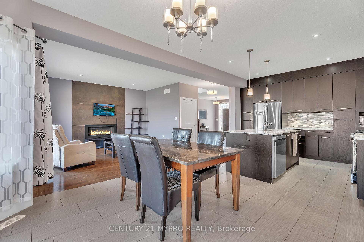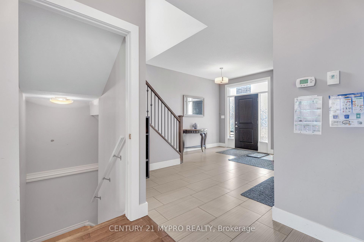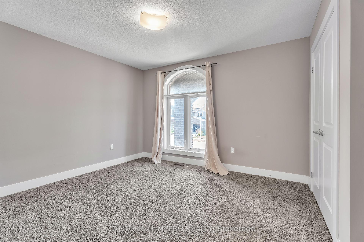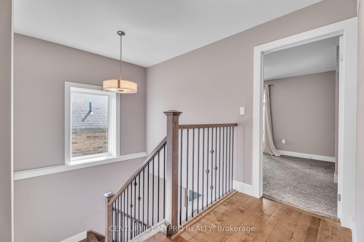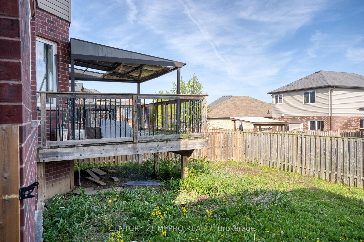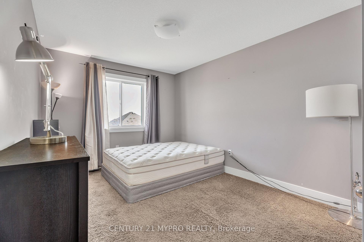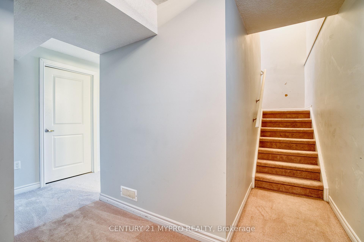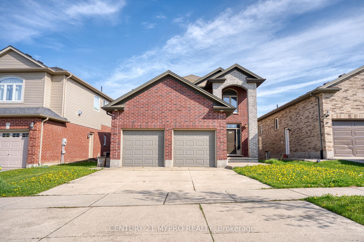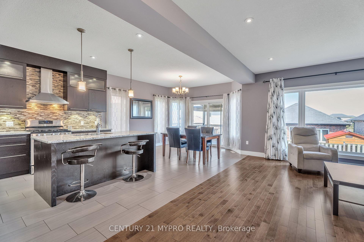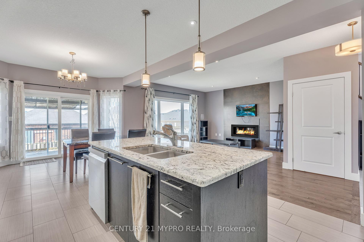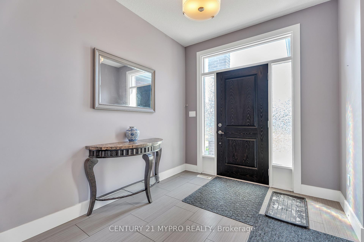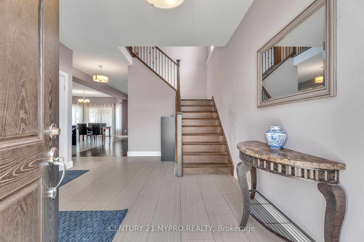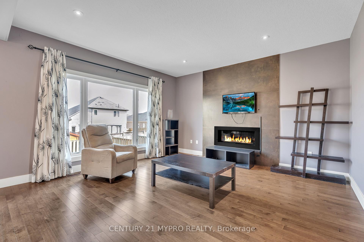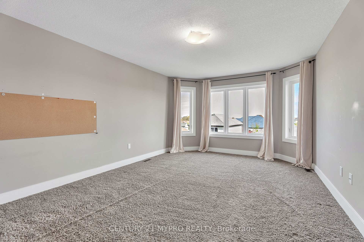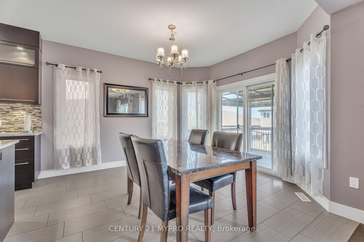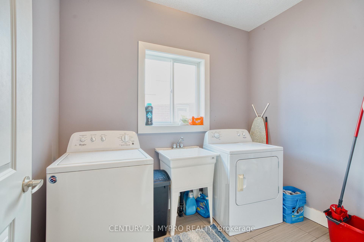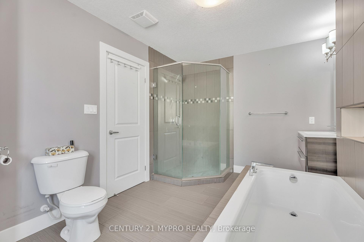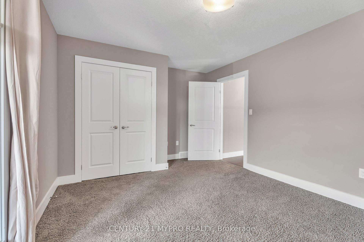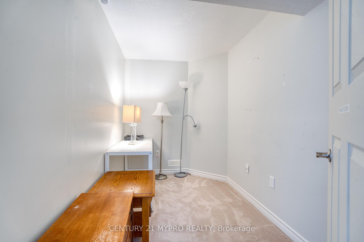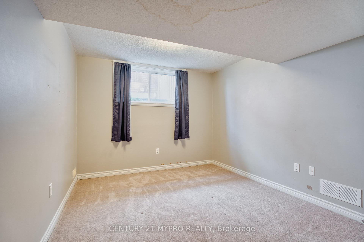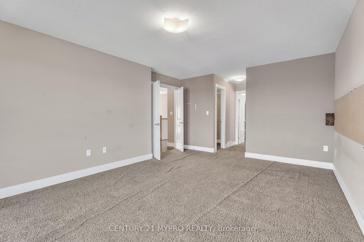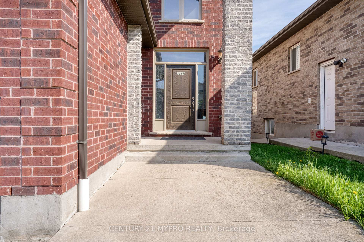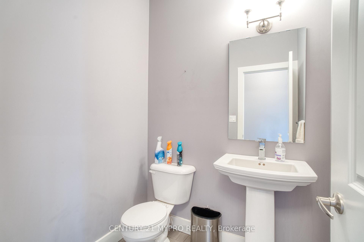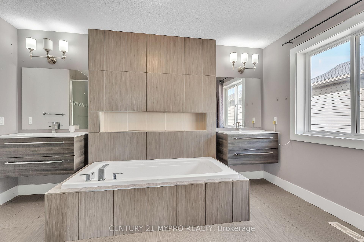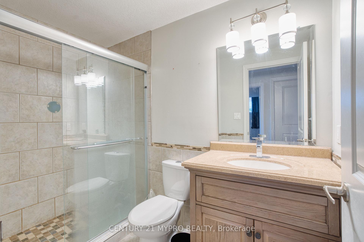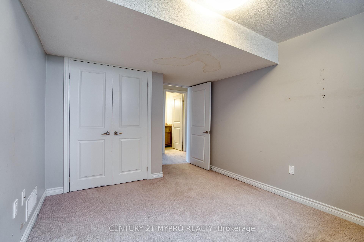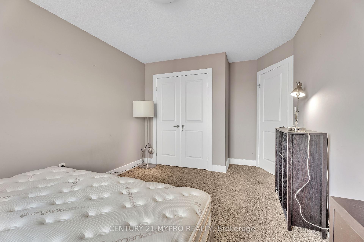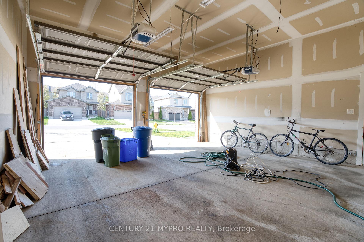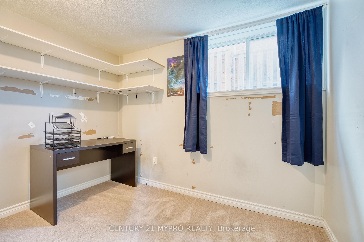$3,500
Available - For Rent
Listing ID: X12138890
1111 Oakcrossing Road , London North, N6H 0E9, Middlesex
| Welcome to this stunning detached house situated in a family-friendly neighborhood, featuring 4+1 spacious bedrooms, 3.5 bathrooms, a fully finished basement with extra study room and storage room, almost all windows above grade. With approximately 3000 sq/ft of living space, including the basement, this home offers ample room for your family to thrive. Gourmet Kitchen: Enjoy cooking in the open-concept kitchen with tons of elegant cabinet and marble counter space! Generous sized dining area perfect for family gatherings. Modern Living: The home boasts upgraded lighting and pot lights throughout and ceramic tiles in all wet areas, creating a warm and inviting environment. Family Room: Relax in the large, open-concept family room with hardwood flooring and a customized fireplace, ideal for cozy evenings. Master Suite: Retreat to the huge master bedroom with two walk-in closets, upgraded carpet, and a luxury ensuite featuring a glass shower, soaker tub, double vanities, and quartz countertops. Outdoor Oasis: Step out onto the fully enclosed deck offering amazing view and better security. This home is close to Playground, University, Shopping, Supermarket, Fitness and University Hospital, ensuring convenience and peace of mind. Don't miss the opportunity to make this beautiful house your home. Contact us today to schedule a viewing! |
| Price | $3,500 |
| Taxes: | $0.00 |
| Occupancy: | Vacant |
| Address: | 1111 Oakcrossing Road , London North, N6H 0E9, Middlesex |
| Directions/Cross Streets: | Oakcrossing Rd |
| Rooms: | 9 |
| Rooms +: | 4 |
| Bedrooms: | 4 |
| Bedrooms +: | 1 |
| Family Room: | T |
| Basement: | Full, Finished |
| Furnished: | Unfu |
| Level/Floor | Room | Length(ft) | Width(ft) | Descriptions | |
| Room 1 | Main | Family Ro | 14.63 | 14.63 | Hardwood Floor, Fireplace |
| Room 2 | Main | Kitchen | 9.84 | 12.4 | |
| Room 3 | Main | Dining Ro | 12.92 | 12.4 | |
| Room 4 | Main | Laundry | 8.89 | 6.59 | |
| Room 5 | Second | Bedroom | 9.94 | 12.76 | |
| Room 6 | Second | Bedroom 2 | 11.25 | 12.14 | |
| Room 7 | Second | Primary B | 18.37 | 12.27 | |
| Room 8 | Basement | Bedroom 3 | 11.09 | 9.87 | |
| Room 9 | Basement | Recreatio | 14.33 | 19.35 | |
| Room 10 | Basement | Study | 6.86 | 10.1 | |
| Room 11 | Second | Bathroom | 9.09 | 13.12 | 5 Pc Ensuite |
| Room 12 | Second | Bathroom | 10.33 | 4.92 | 4 Pc Bath |
| Room 13 | Main | Bathroom | 5.64 | 4.92 | 2 Pc Bath |
| Room 14 | Basement | Bathroom | 8.59 | 4.89 | 3 Pc Bath |
| Washroom Type | No. of Pieces | Level |
| Washroom Type 1 | 5 | Second |
| Washroom Type 2 | 4 | Second |
| Washroom Type 3 | 2 | Main |
| Washroom Type 4 | 3 | Basement |
| Washroom Type 5 | 0 |
| Total Area: | 0.00 |
| Approximatly Age: | 6-15 |
| Property Type: | Detached |
| Style: | 2-Storey |
| Exterior: | Brick, Vinyl Siding |
| Garage Type: | Attached |
| (Parking/)Drive: | Private Do |
| Drive Parking Spaces: | 2 |
| Park #1 | |
| Parking Type: | Private Do |
| Park #2 | |
| Parking Type: | Private Do |
| Pool: | None |
| Laundry Access: | Laundry Room |
| Approximatly Age: | 6-15 |
| Approximatly Square Footage: | 2000-2500 |
| CAC Included: | N |
| Water Included: | N |
| Cabel TV Included: | N |
| Common Elements Included: | N |
| Heat Included: | N |
| Parking Included: | Y |
| Condo Tax Included: | N |
| Building Insurance Included: | N |
| Fireplace/Stove: | Y |
| Heat Type: | Forced Air |
| Central Air Conditioning: | Central Air |
| Central Vac: | N |
| Laundry Level: | Syste |
| Ensuite Laundry: | F |
| Elevator Lift: | False |
| Sewers: | Sewer |
| Utilities-Cable: | A |
| Utilities-Hydro: | A |
| Although the information displayed is believed to be accurate, no warranties or representations are made of any kind. |
| CENTURY 21 MYPRO REALTY |
|
|

Anita D'mello
Sales Representative
Dir:
416-795-5761
Bus:
416-288-0800
Fax:
416-288-8038
| Book Showing | Email a Friend |
Jump To:
At a Glance:
| Type: | Freehold - Detached |
| Area: | Middlesex |
| Municipality: | London North |
| Neighbourhood: | North M |
| Style: | 2-Storey |
| Approximate Age: | 6-15 |
| Beds: | 4+1 |
| Baths: | 4 |
| Fireplace: | Y |
| Pool: | None |
Locatin Map:

