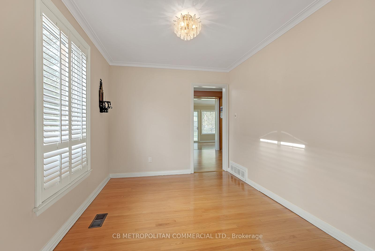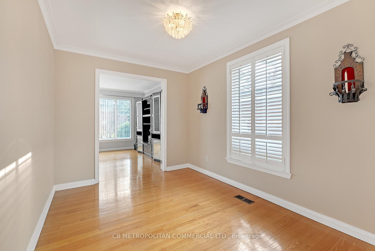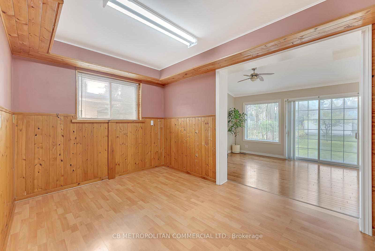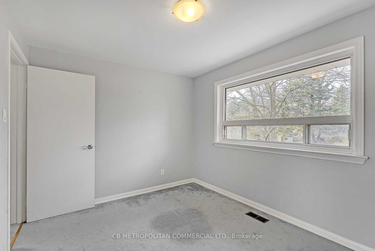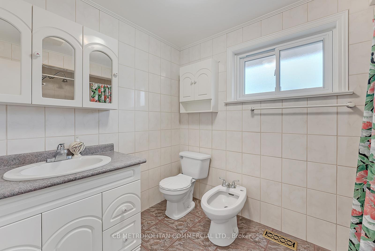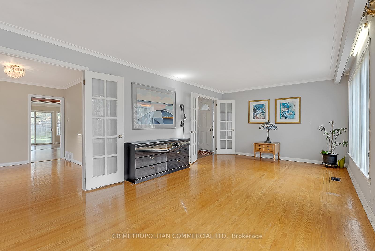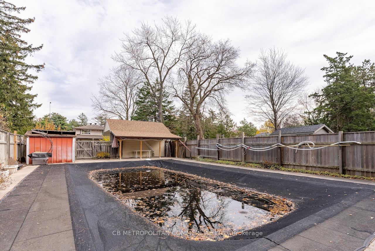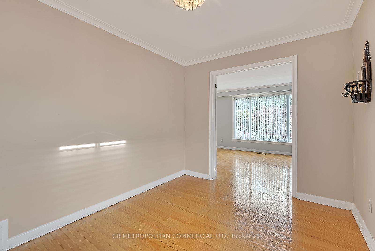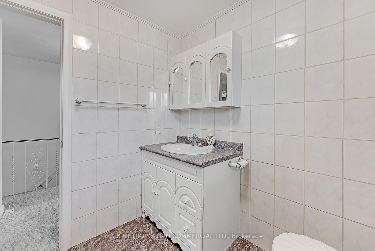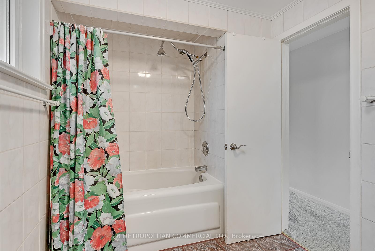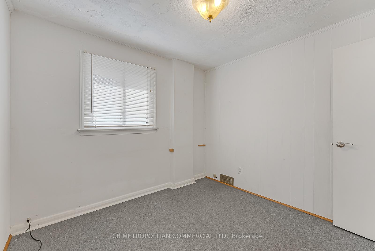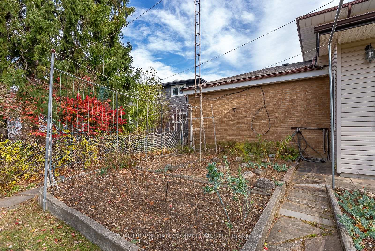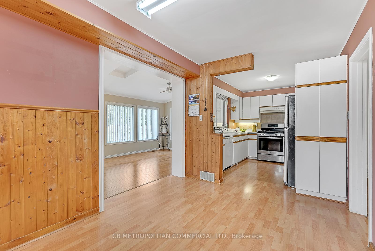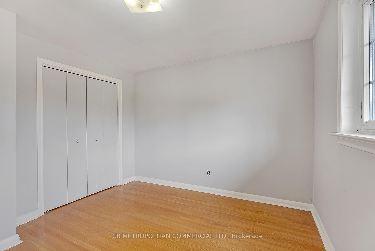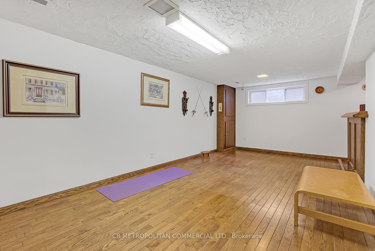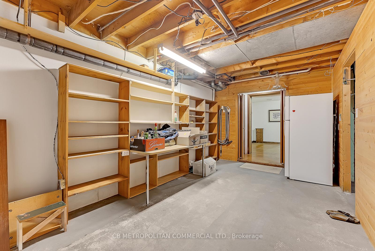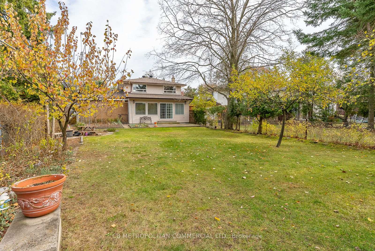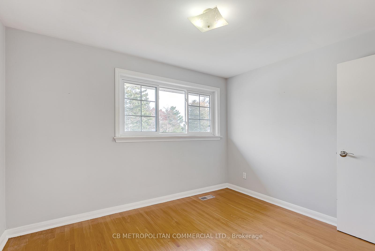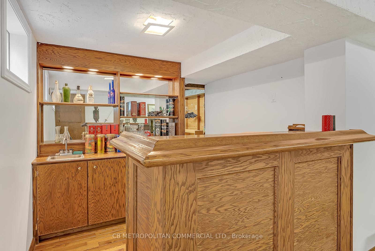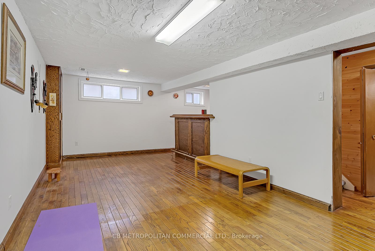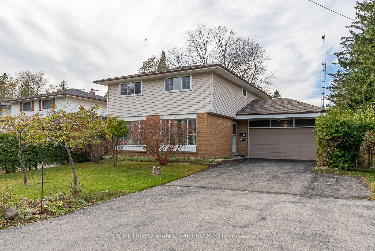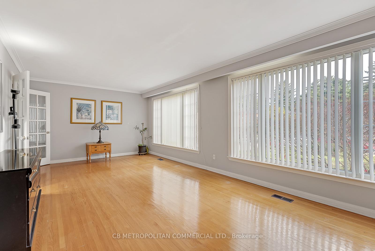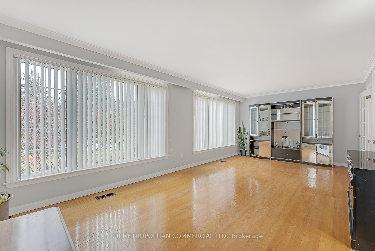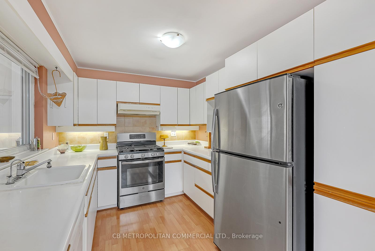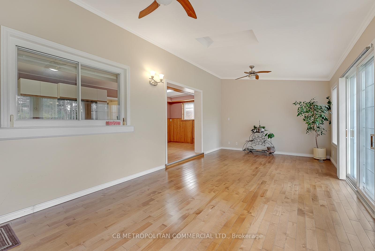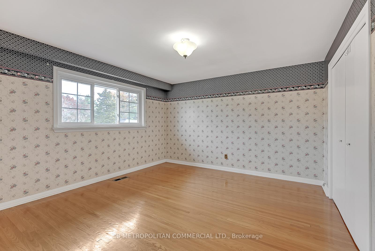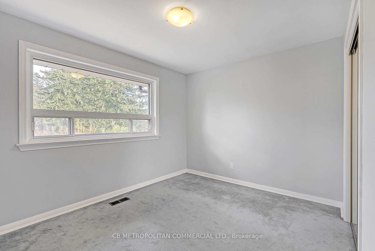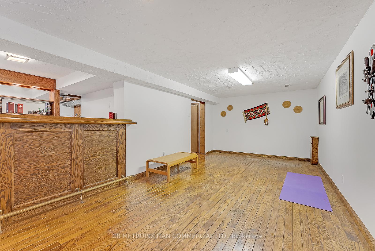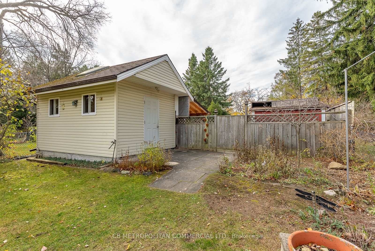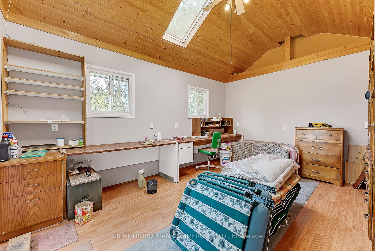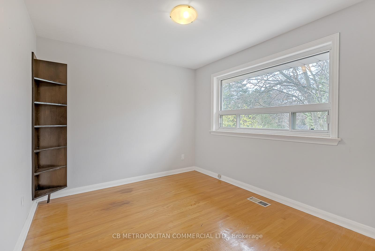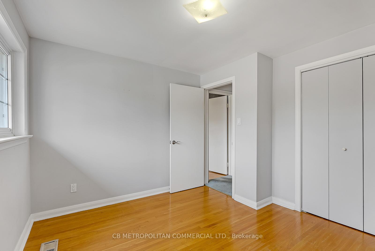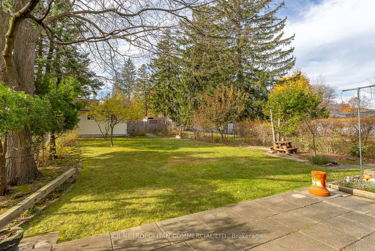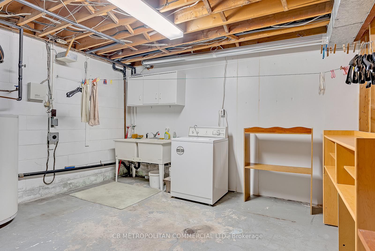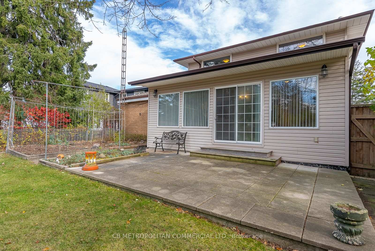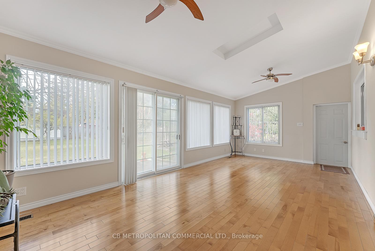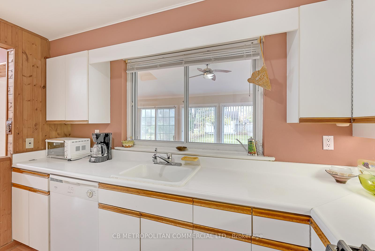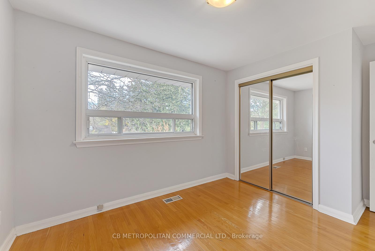$1,499,900
Available - For Sale
Listing ID: E12138892
40 Conlins Road , Toronto, M1C 1C3, Toronto
| XL Family-sized house in strong family neighbourhood; ; On one of the largest lots in Highland Creek (12,173 sq. ft.), this 1960s era two-storey home boasts 5 bedrooms upstairs, an eat-in kitchen plus a formal dining room, and an extra large living room PLUS an extra large family room PLUS an extra large rec room; built at the height of high-quality home construction, this home has been meticulously maintained and is move-in ready needing only a redecorating or light remodelling; only 7-minute walk to the University of Toronto (Scarborough Campus) one street east of UTSC , it is also a candidate for a tri-plex / four-plex conversion; almost 300 feet deep, the backyard behaves like 3 backyards with a large yard, then a swimming pool with terrace, and the gardens; the bonus Workshop has electricity and invites you to use it year-round for Work-from-Home (WFH) or Hobbies; possible Tri-plex/ 4-plex site. |
| Price | $1,499,900 |
| Taxes: | $4914.00 |
| Occupancy: | Vacant |
| Address: | 40 Conlins Road , Toronto, M1C 1C3, Toronto |
| Directions/Cross Streets: | Ellesmere & Military Trail |
| Rooms: | 10 |
| Rooms +: | 4 |
| Bedrooms: | 5 |
| Bedrooms +: | 0 |
| Family Room: | T |
| Basement: | Partially Fi |
| Level/Floor | Room | Length(ft) | Width(ft) | Descriptions | |
| Room 1 | Ground | Living Ro | 22.99 | 11.91 | Hardwood Floor |
| Room 2 | Ground | Dining Ro | 11.58 | 8.82 | Hardwood Floor |
| Room 3 | Ground | Kitchen | 10.99 | 8.76 | Overlooks Family |
| Room 4 | Ground | Breakfast | 11.58 | 8.82 | Breakfast Area |
| Room 5 | Ground | Family Ro | 22.99 | 11.58 | Overlooks Backyard |
| Room 6 | Second | Primary B | 13.51 | 12.33 | Hardwood Floor |
| Room 7 | Second | Bedroom 2 | 10.99 | 10.07 | Hardwood Floor |
| Room 8 | Second | Bedroom 3 | 11.51 | 8.99 | Hardwood Floor |
| Room 9 | Second | Bedroom 4 | 12.99 | 8.99 | Hardwood Floor |
| Room 10 | Second | Bedroom 5 | 9.41 | 9.25 | Hardwood Floor |
| Room 11 | Basement | Recreatio | 22.57 | 11.25 | Hardwood Floor |
| Room 12 | Basement | Other | 8.59 | 7.74 | Bar Sink |
| Washroom Type | No. of Pieces | Level |
| Washroom Type 1 | 4 | Upper |
| Washroom Type 2 | 2 | Main |
| Washroom Type 3 | 0 | |
| Washroom Type 4 | 0 | |
| Washroom Type 5 | 0 |
| Total Area: | 0.00 |
| Approximatly Age: | 51-99 |
| Property Type: | Detached |
| Style: | 2-Storey |
| Exterior: | Brick |
| Garage Type: | Attached |
| (Parking/)Drive: | Private Do |
| Drive Parking Spaces: | 6 |
| Park #1 | |
| Parking Type: | Private Do |
| Park #2 | |
| Parking Type: | Private Do |
| Pool: | Inground |
| Other Structures: | Workshop, Gard |
| Approximatly Age: | 51-99 |
| Approximatly Square Footage: | 2000-2500 |
| CAC Included: | N |
| Water Included: | N |
| Cabel TV Included: | N |
| Common Elements Included: | N |
| Heat Included: | N |
| Parking Included: | N |
| Condo Tax Included: | N |
| Building Insurance Included: | N |
| Fireplace/Stove: | N |
| Heat Type: | Forced Air |
| Central Air Conditioning: | Central Air |
| Central Vac: | Y |
| Laundry Level: | Syste |
| Ensuite Laundry: | F |
| Sewers: | Sewer |
$
%
Years
This calculator is for demonstration purposes only. Always consult a professional
financial advisor before making personal financial decisions.
| Although the information displayed is believed to be accurate, no warranties or representations are made of any kind. |
| CB METROPOLITAN COMMERCIAL LTD. |
|
|

Anita D'mello
Sales Representative
Dir:
416-795-5761
Bus:
416-288-0800
Fax:
416-288-8038
| Virtual Tour | Book Showing | Email a Friend |
Jump To:
At a Glance:
| Type: | Freehold - Detached |
| Area: | Toronto |
| Municipality: | Toronto E10 |
| Neighbourhood: | Highland Creek |
| Style: | 2-Storey |
| Approximate Age: | 51-99 |
| Tax: | $4,914 |
| Beds: | 5 |
| Baths: | 2 |
| Fireplace: | N |
| Pool: | Inground |
Locatin Map:
Payment Calculator:

