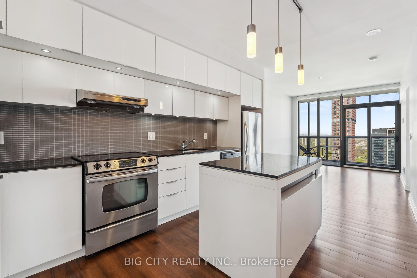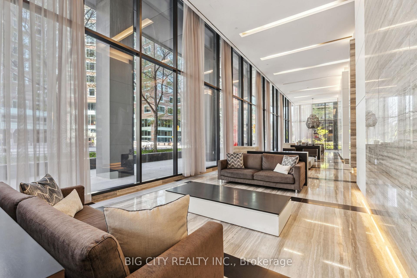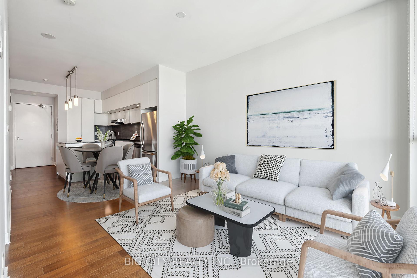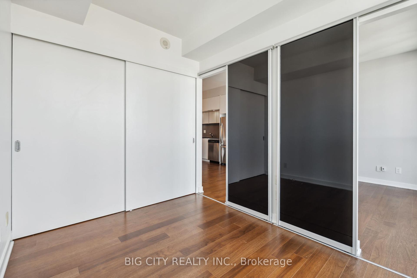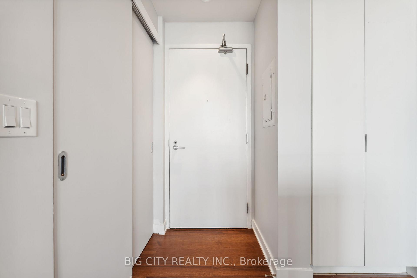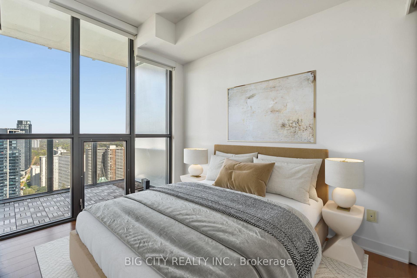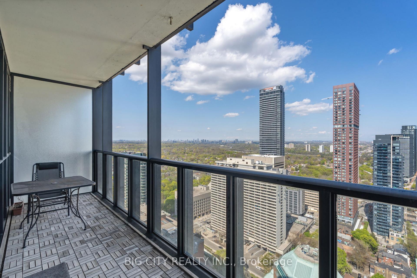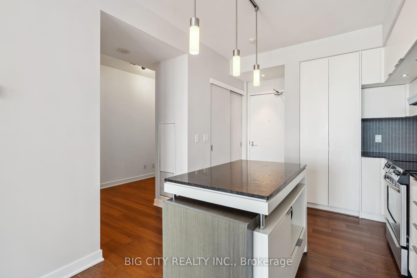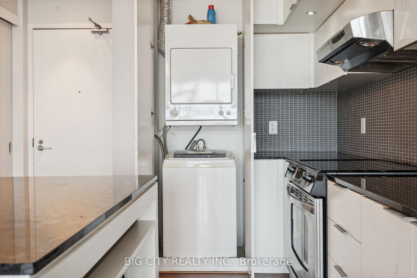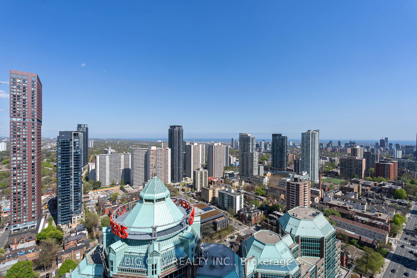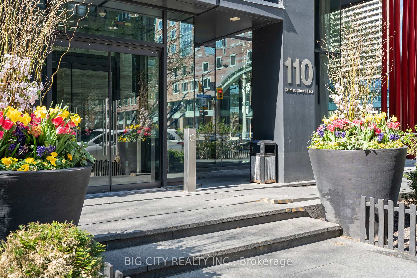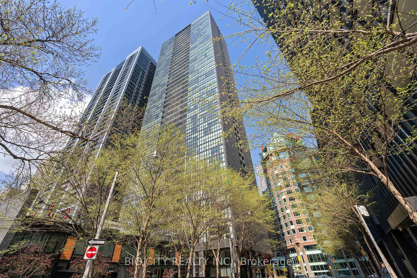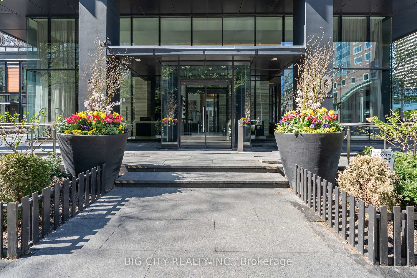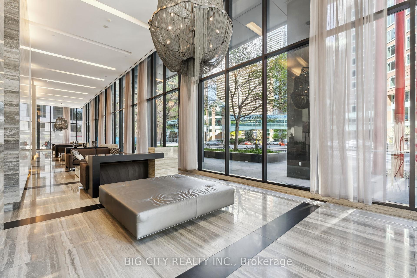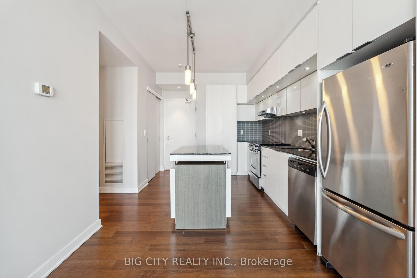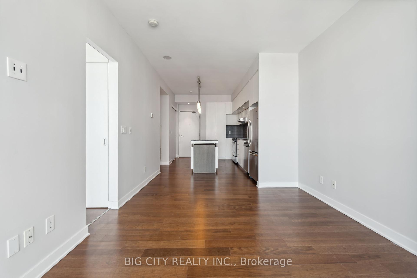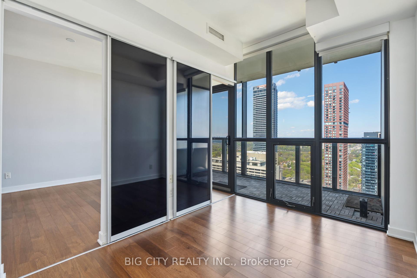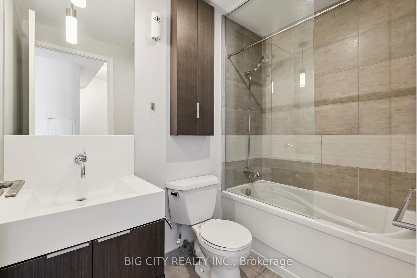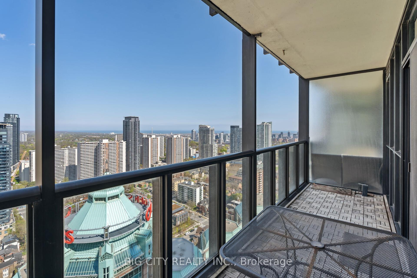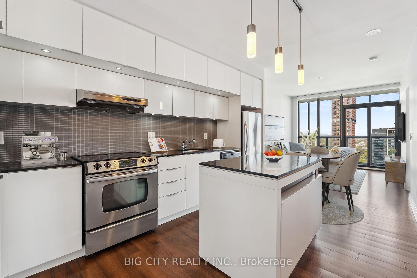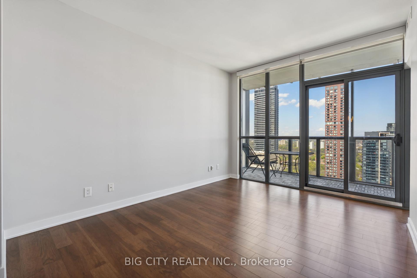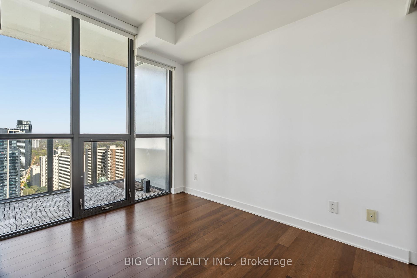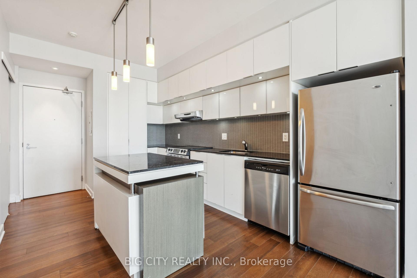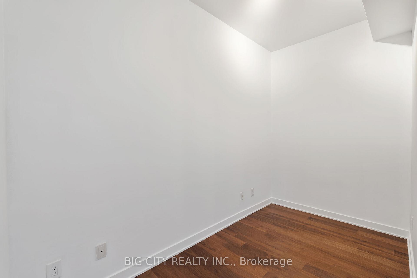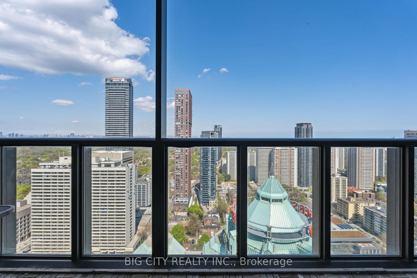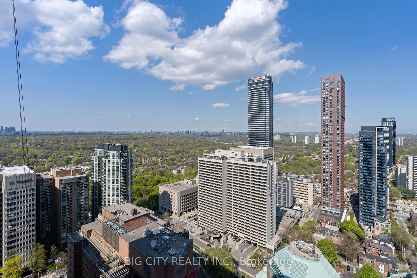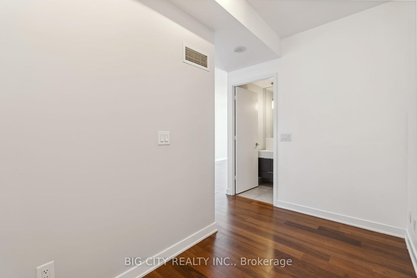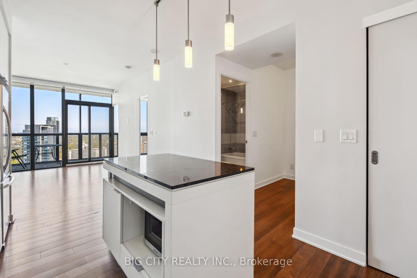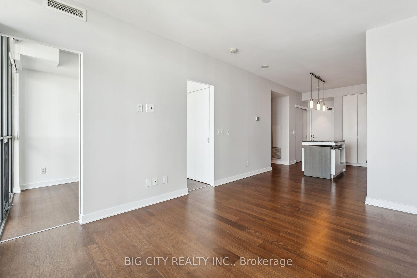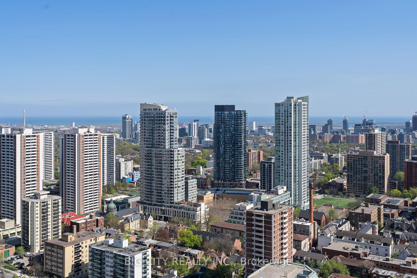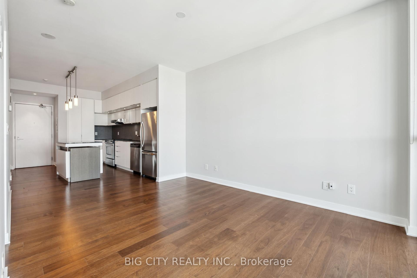$599,800
Available - For Sale
Listing ID: C12138896
110 Charles Stre East , Toronto, M4Y 1T5, Toronto
| Welcome to the epitome of sophisticated urban living at X Condos, perfectly situated in the heart of Yonge & Bloor. This stunning suite on the 36th floor offers sweeping, unobstructed eastern views through floor-to-ceiling windows, seamlessly extending onto a spacious tiled balcony the ideal setting for morning coffee or evening relaxation. Inside, every detail has been thoughtfully curated, from the rich engineered hardwood floors to the sleek stainless steel appliances and granite countertops with an undermount sink. The kitchen is both stylish and functional, featuring cabinet lighting, pendant fixtures, a slide-out breakfast table, and a chic backsplash that elevates the space. The elegance continues with custom blinds, upgraded bedroom doors, and smooth ceilings, while the spa-inspired bathroom impresses with premium tile work and a glass-enclosed shower. This is urban sophistication at its finest a perfect blend of modern design and luxurious finishes in a location that puts the citys best shopping, dining, and entertainment at your doorstep. Dont miss the opportunity to experience life at X Condos schedule your viewing today. |
| Price | $599,800 |
| Taxes: | $2940.00 |
| Occupancy: | Vacant |
| Address: | 110 Charles Stre East , Toronto, M4Y 1T5, Toronto |
| Postal Code: | M4Y 1T5 |
| Province/State: | Toronto |
| Directions/Cross Streets: | Bloor & Ted Rogers Way |
| Level/Floor | Room | Length(ft) | Width(ft) | Descriptions | |
| Room 1 | Main | Kitchen | 29.09 | 11.97 | Hardwood Floor, Granite Counters, Stainless Steel Appl |
| Room 2 | Main | Living Ro | 29.09 | 11.97 | Hardwood Floor, W/O To Balcony, Combined w/Dining |
| Room 3 | Main | Primary B | 10.3 | 7.12 | Hardwood Floor, Closet, East View |
| Room 4 | Main | Den | 10.89 | 7.12 | Hardwood Floor |
| Washroom Type | No. of Pieces | Level |
| Washroom Type 1 | 4 | Main |
| Washroom Type 2 | 0 | |
| Washroom Type 3 | 0 | |
| Washroom Type 4 | 0 | |
| Washroom Type 5 | 0 |
| Total Area: | 0.00 |
| Washrooms: | 1 |
| Heat Type: | Forced Air |
| Central Air Conditioning: | Central Air |
$
%
Years
This calculator is for demonstration purposes only. Always consult a professional
financial advisor before making personal financial decisions.
| Although the information displayed is believed to be accurate, no warranties or representations are made of any kind. |
| BIG CITY REALTY INC. |
|
|

Anita D'mello
Sales Representative
Dir:
416-795-5761
Bus:
416-288-0800
Fax:
416-288-8038
| Virtual Tour | Book Showing | Email a Friend |
Jump To:
At a Glance:
| Type: | Com - Condo Apartment |
| Area: | Toronto |
| Municipality: | Toronto C08 |
| Neighbourhood: | Church-Yonge Corridor |
| Style: | Apartment |
| Tax: | $2,940 |
| Maintenance Fee: | $541.63 |
| Beds: | 1+1 |
| Baths: | 1 |
| Fireplace: | N |
Locatin Map:
Payment Calculator:

