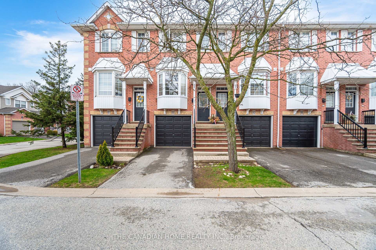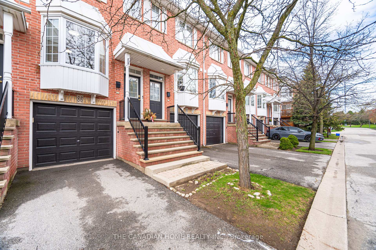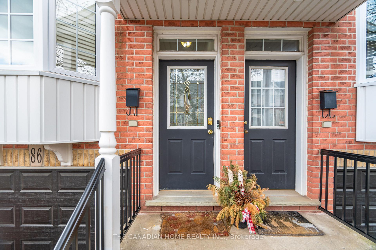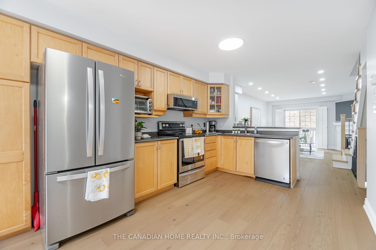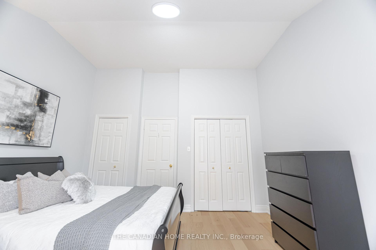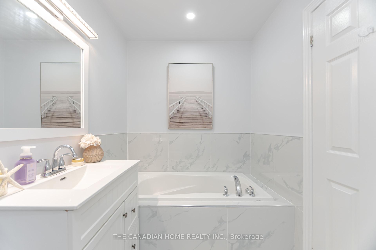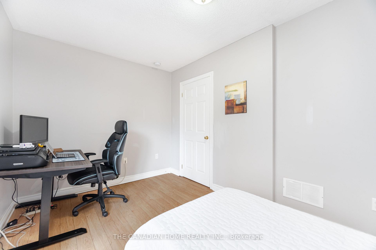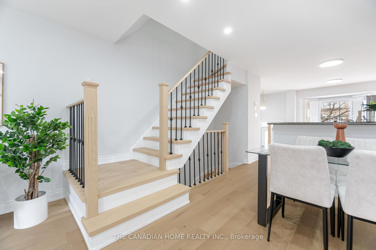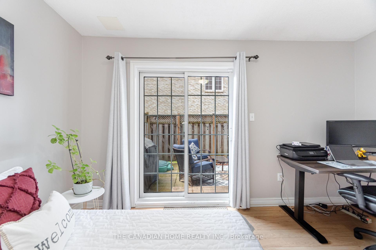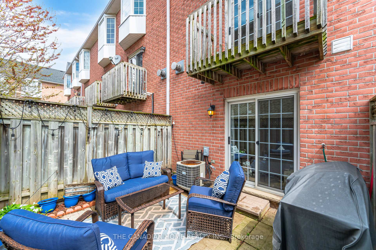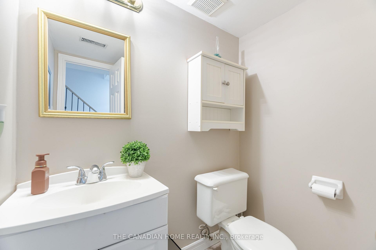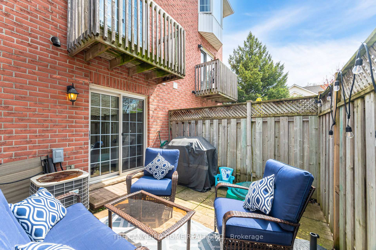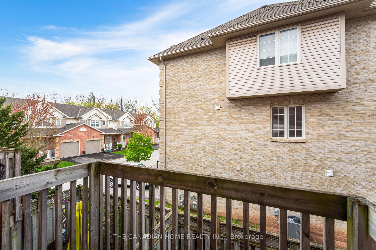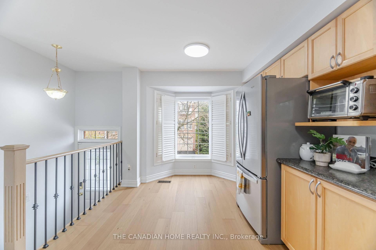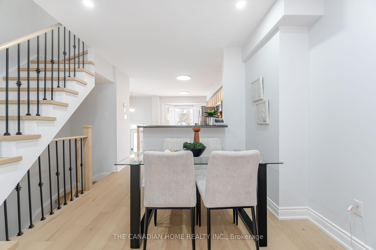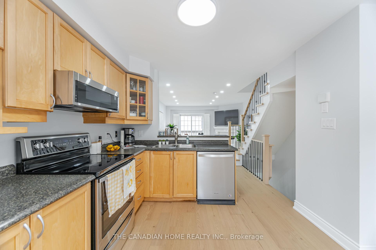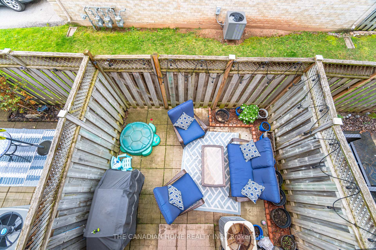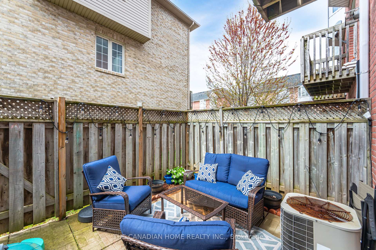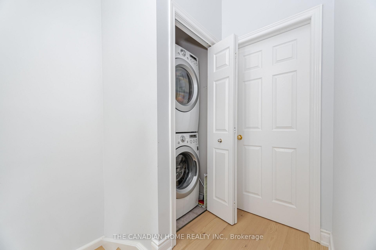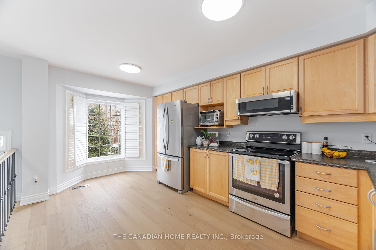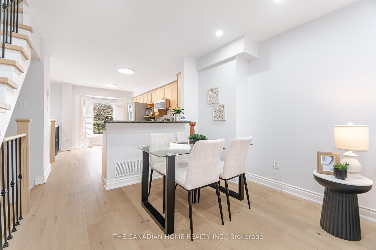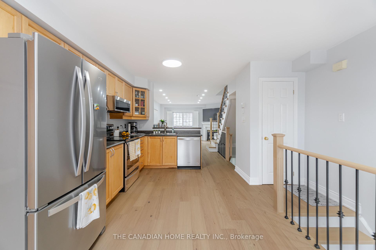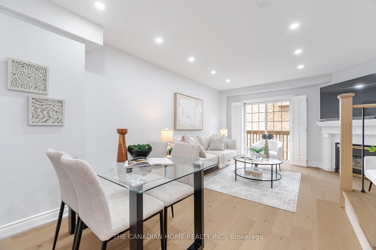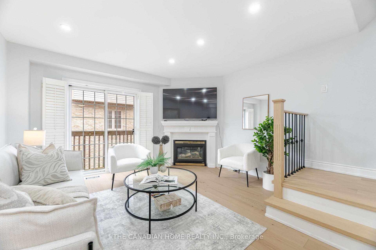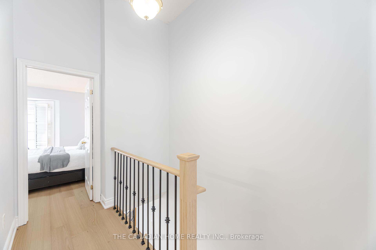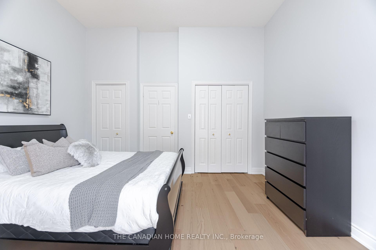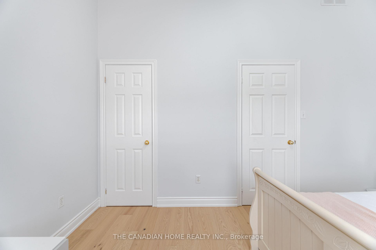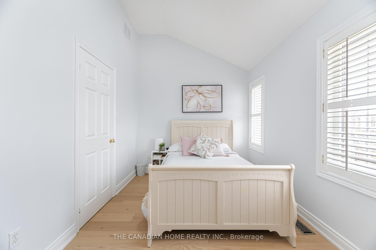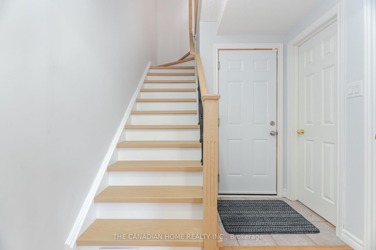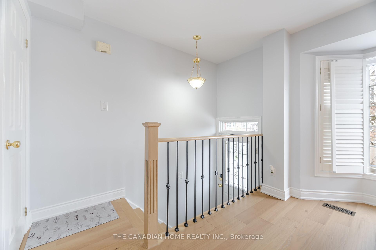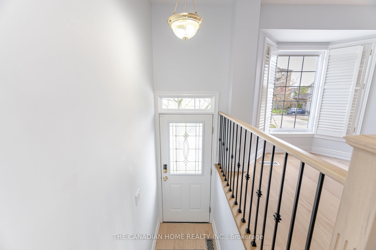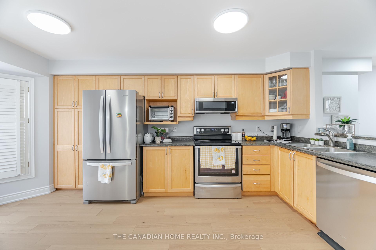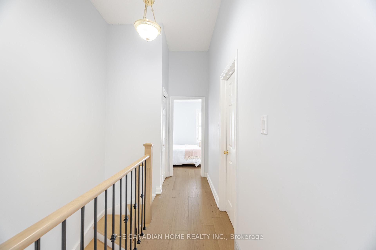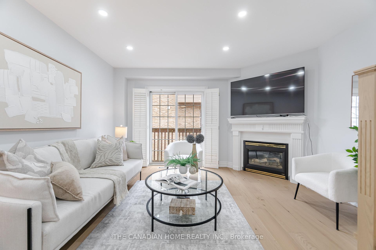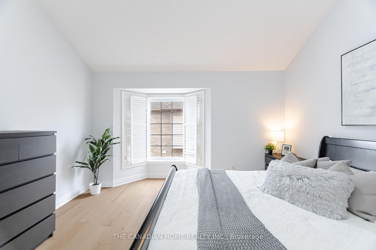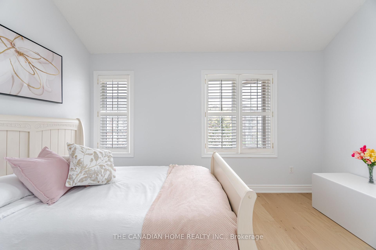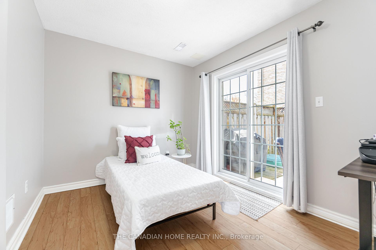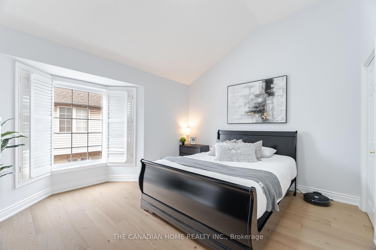$749,999
Available - For Sale
Listing ID: W12138794
3480 Upper Middle Road , Burlington, L7M 4S1, Halton
| Welcome to 86 - 3480 Upper Middle Road, a beautifully updated 3-storey condo townhouse located in the highly sought-after Tuck's Forest neighbourhood. This charming home offers 2 spacious bedrooms and 2 bathrooms, making it an ideal choice for families or investors alike. The open-concept main floor features a bright and airy living area, a spacious kitchen, and a balcony perfect for morning coffee or evening relaxation. Upstairs, you'll find two generous bedrooms, a newly renovated 4-piece bathroom (2025), and the convenience of an upstairs laundry. Enjoy the newly installed hardwood flooring and stairs (2025), freshly painted interiors, and recent updates, including a garage door (2021) and front railing (2023). The monthly maintenance fee of $443 covers building insurance, windows and doors, roof, and common elements. The hot water tank is rented at $112.63 quarterly. With easy access to highways, shops, and schools, this home is perfectly positioned in a friendly neighbourhood that's both peaceful and convenient. Don't miss this fantastic opportunity to own a well-maintained home in one of Burlington's most desirable communities! |
| Price | $749,999 |
| Taxes: | $3222.71 |
| Occupancy: | Owner |
| Address: | 3480 Upper Middle Road , Burlington, L7M 4S1, Halton |
| Postal Code: | L7M 4S1 |
| Province/State: | Halton |
| Directions/Cross Streets: | West Of Walker's Line |
| Level/Floor | Room | Length(ft) | Width(ft) | Descriptions | |
| Room 1 | Main | Recreatio | 13.32 | 8.66 | |
| Room 2 | Second | Kitchen | 15.42 | 9.74 | |
| Room 3 | Second | Living Ro | 13.32 | 19.48 | |
| Room 4 | Third | Primary B | 13.32 | 12.82 | |
| Room 5 | Third | Bedroom 2 | 13.32 | 8.66 |
| Washroom Type | No. of Pieces | Level |
| Washroom Type 1 | 4 | Third |
| Washroom Type 2 | 2 | Main |
| Washroom Type 3 | 0 | |
| Washroom Type 4 | 0 | |
| Washroom Type 5 | 0 |
| Total Area: | 0.00 |
| Approximatly Age: | 16-30 |
| Washrooms: | 2 |
| Heat Type: | Forced Air |
| Central Air Conditioning: | Central Air |
$
%
Years
This calculator is for demonstration purposes only. Always consult a professional
financial advisor before making personal financial decisions.
| Although the information displayed is believed to be accurate, no warranties or representations are made of any kind. |
| THE CANADIAN HOME REALTY INC. |
|
|

Anita D'mello
Sales Representative
Dir:
416-795-5761
Bus:
416-288-0800
Fax:
416-288-8038
| Virtual Tour | Book Showing | Email a Friend |
Jump To:
At a Glance:
| Type: | Com - Condo Townhouse |
| Area: | Halton |
| Municipality: | Burlington |
| Neighbourhood: | Palmer |
| Style: | 3-Storey |
| Approximate Age: | 16-30 |
| Tax: | $3,222.71 |
| Maintenance Fee: | $443 |
| Beds: | 2 |
| Baths: | 2 |
| Fireplace: | Y |
Locatin Map:
Payment Calculator:

