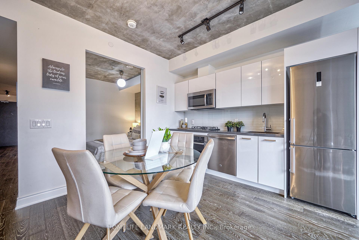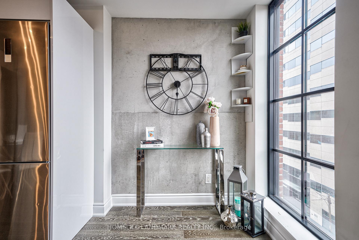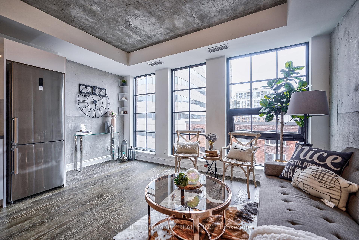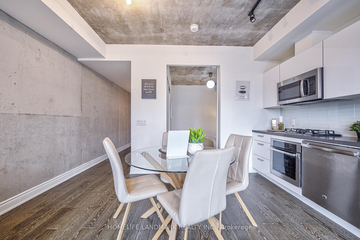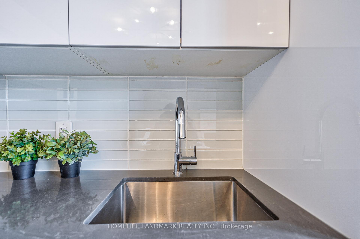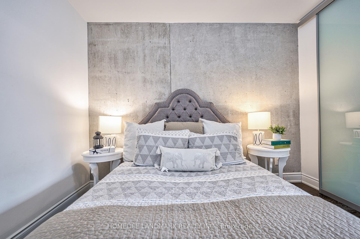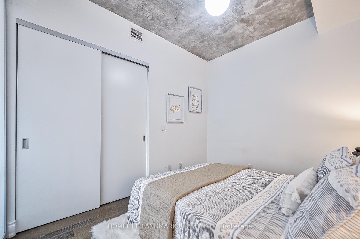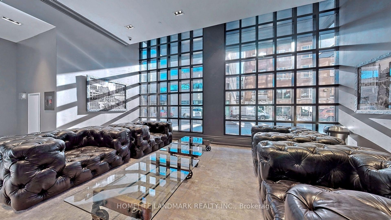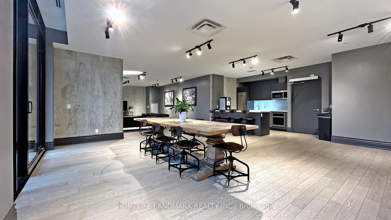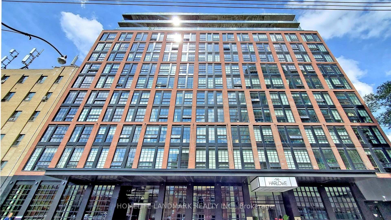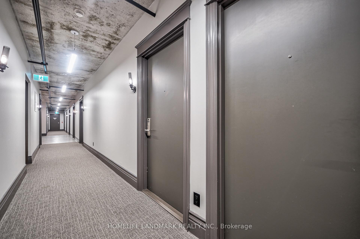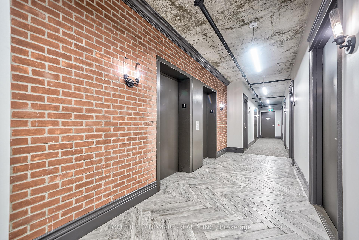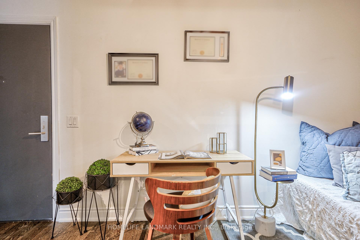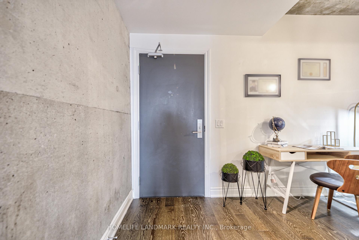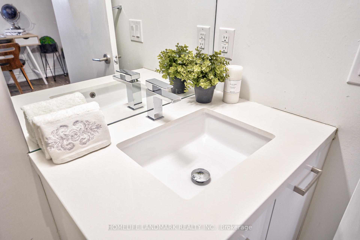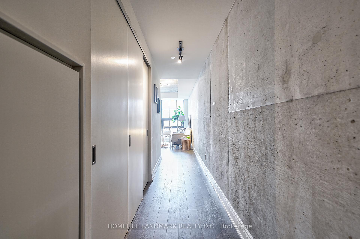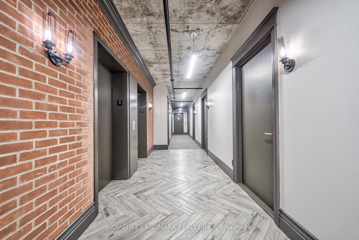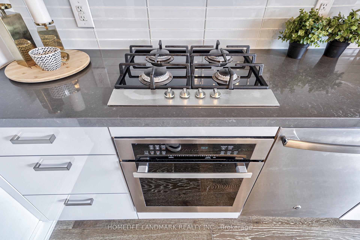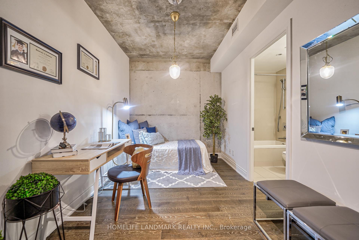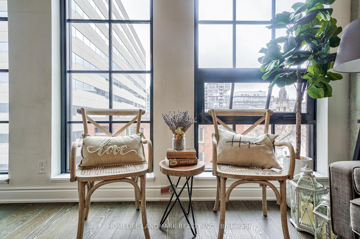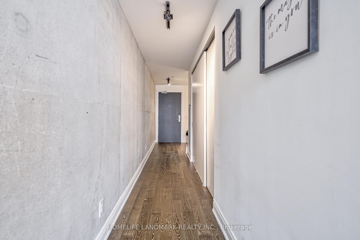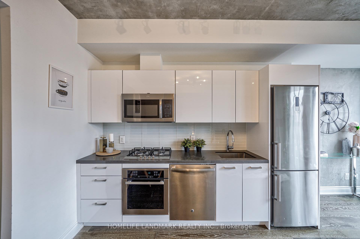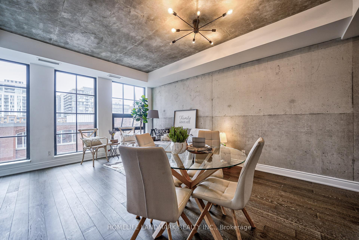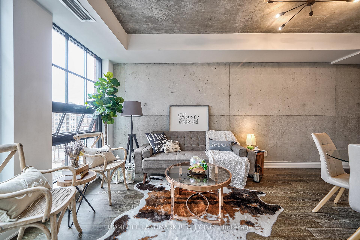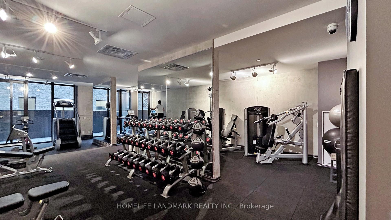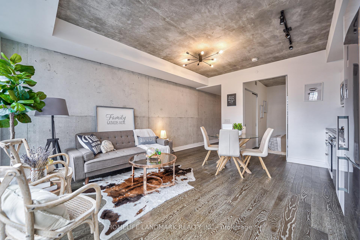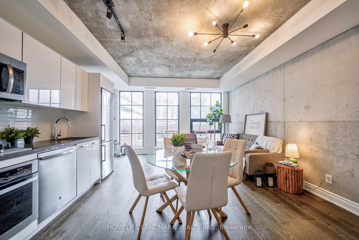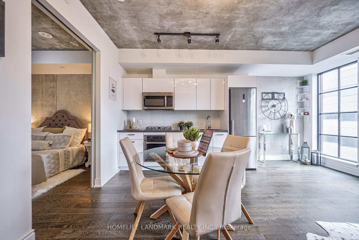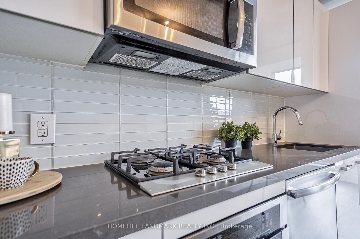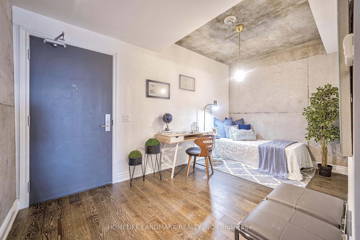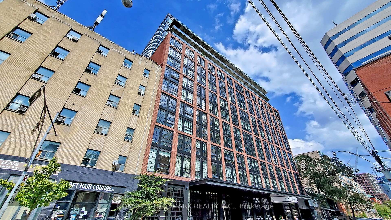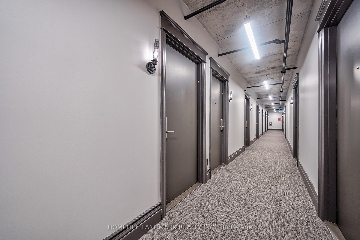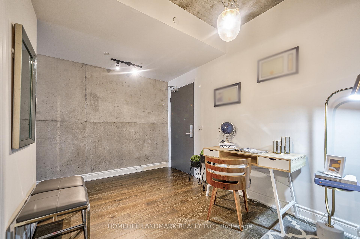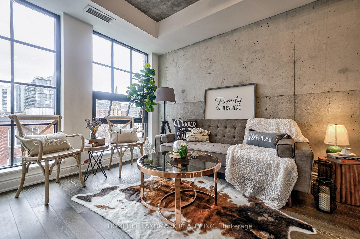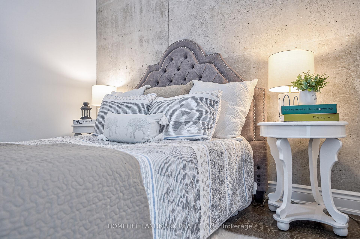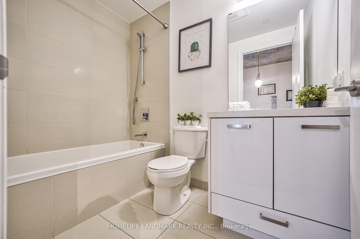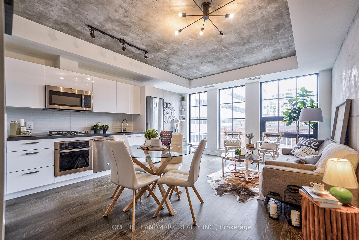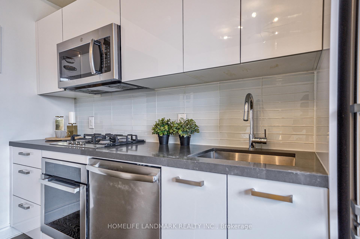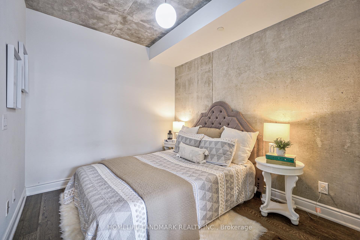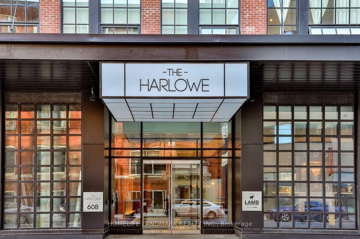$558,000
Available - For Sale
Listing ID: C12138501
608 Richmond Stre West , Toronto, M5V 0N9, Toronto
| Experience boutique urban living in this captivating suite at The Harlowe, featuring a parking spot in downtown Toronto. Step into this bright and airy 1 Bedroom + Den home featuring soaring 9-ft exposed concrete ceilings and a large window that fills the space with natural sunlight, creating a warm and inviting atmosphere throughout the day. The open-concept living, dining, and kitchen area is designed for modern living, with engineered wood flooring, stone surface countertops, stainless steel appliances, and floor-to-ceiling windows offering the perfect space for relaxation and entertainment. The bedroom has been upgraded with a stylish sliding door for added privacy, while the spacious den provides endless possibilities, functioning as a second bedroom, home office, or guest suite to suit your needs. Located just off Queen Street West in the heart of the Entertainment District, you are steps from the TTC, top-rated restaurants, cafes, boutiques, and vibrant night life. Don't miss this opportunity to own or invest in one of Toronto's most stylish and sought-after buildings. A must-see! |
| Price | $558,000 |
| Taxes: | $3318.94 |
| Occupancy: | Tenant |
| Address: | 608 Richmond Stre West , Toronto, M5V 0N9, Toronto |
| Postal Code: | M5V 0N9 |
| Province/State: | Toronto |
| Directions/Cross Streets: | Richmond St W & Bathurst St |
| Level/Floor | Room | Length(ft) | Width(ft) | Descriptions | |
| Room 1 | Flat | Living Ro | 15.09 | 16.6 | Combined w/Dining, Open Concept, Large Window |
| Room 2 | Flat | Dining Ro | 15.09 | 16.6 | Combined w/Living, Open Concept, Laminate |
| Room 3 | Flat | Kitchen | 15.09 | 16.5 | Stainless Steel Appl, Granite Counters, Backsplash |
| Room 4 | Flat | Bedroom | 9.09 | 10.59 | Laminate, Closet, Sliding Doors |
| Room 5 | Flat | Den | 8.3 | 6 | Laminate, Open Concept, 3 Pc Bath |
| Washroom Type | No. of Pieces | Level |
| Washroom Type 1 | 4 | Flat |
| Washroom Type 2 | 0 | |
| Washroom Type 3 | 0 | |
| Washroom Type 4 | 0 | |
| Washroom Type 5 | 0 |
| Total Area: | 0.00 |
| Washrooms: | 1 |
| Heat Type: | Heat Pump |
| Central Air Conditioning: | Central Air |
| Elevator Lift: | True |
$
%
Years
This calculator is for demonstration purposes only. Always consult a professional
financial advisor before making personal financial decisions.
| Although the information displayed is believed to be accurate, no warranties or representations are made of any kind. |
| HOMELIFE LANDMARK REALTY INC. |
|
|

Anita D'mello
Sales Representative
Dir:
416-795-5761
Bus:
416-288-0800
Fax:
416-288-8038
| Virtual Tour | Book Showing | Email a Friend |
Jump To:
At a Glance:
| Type: | Com - Condo Apartment |
| Area: | Toronto |
| Municipality: | Toronto C01 |
| Neighbourhood: | Waterfront Communities C1 |
| Style: | Apartment |
| Tax: | $3,318.94 |
| Maintenance Fee: | $636.49 |
| Beds: | 1+1 |
| Baths: | 1 |
| Fireplace: | N |
Locatin Map:
Payment Calculator:

