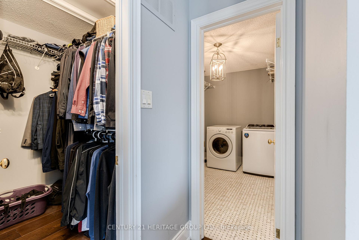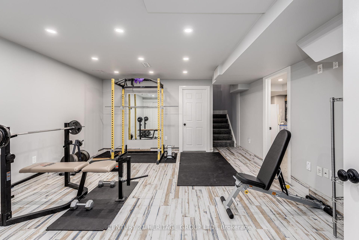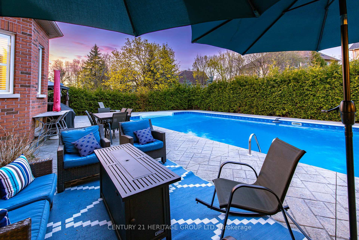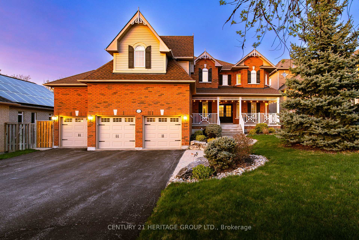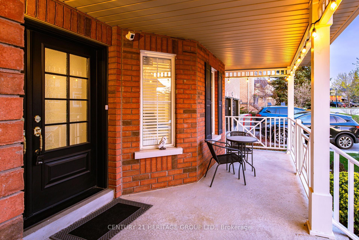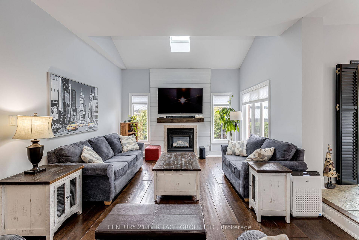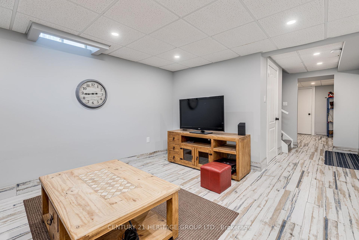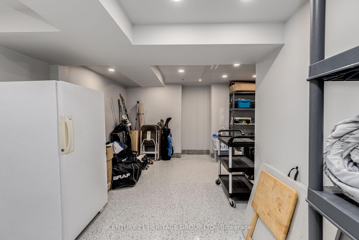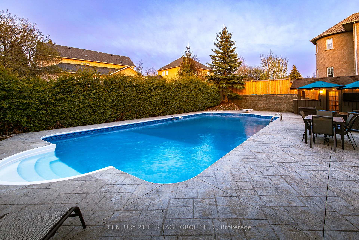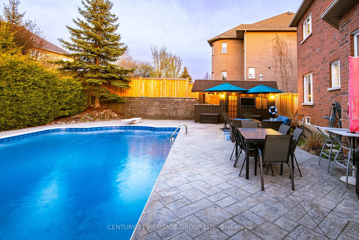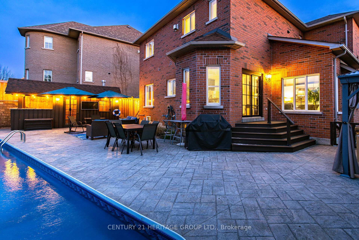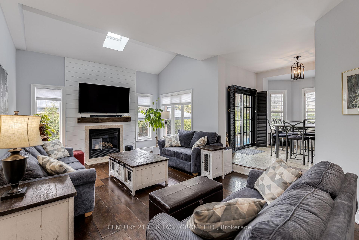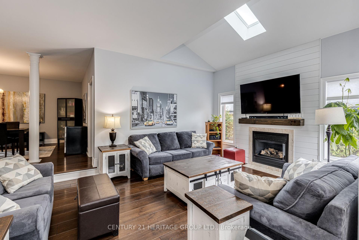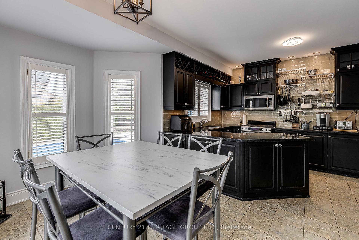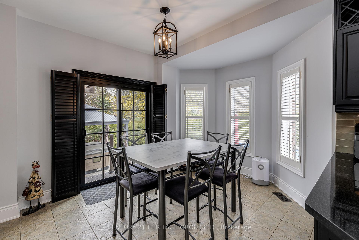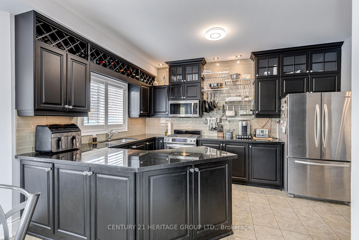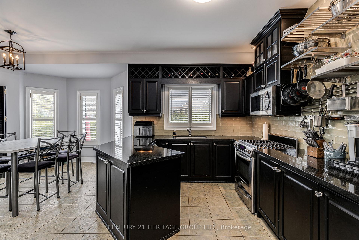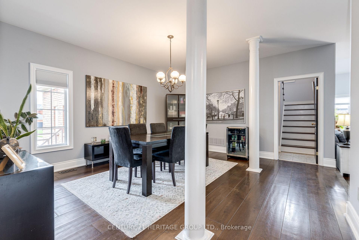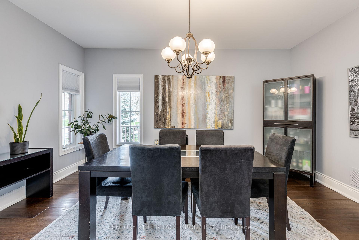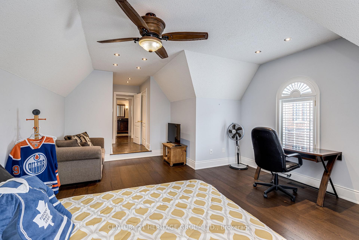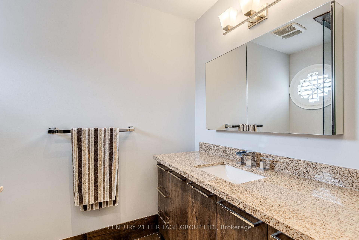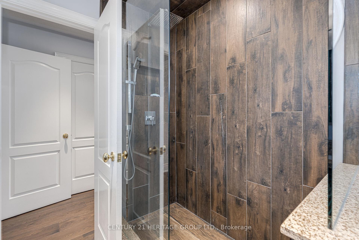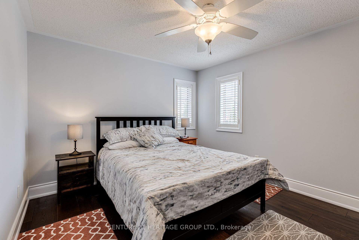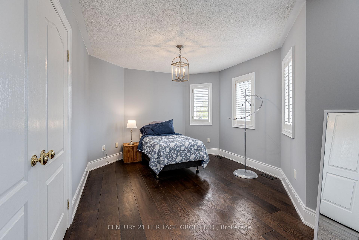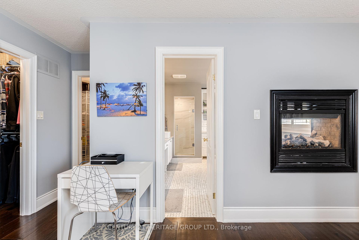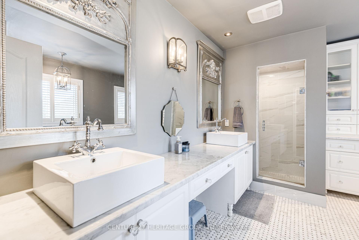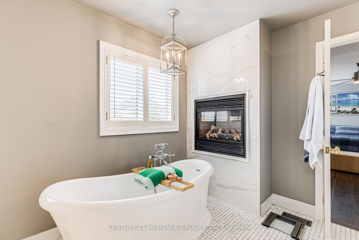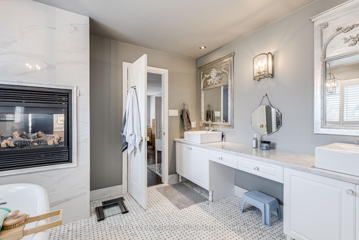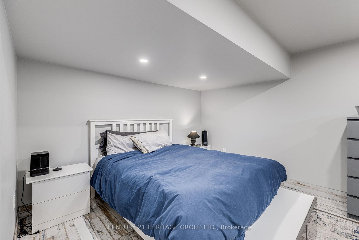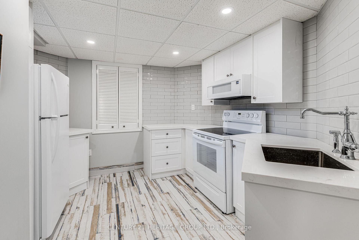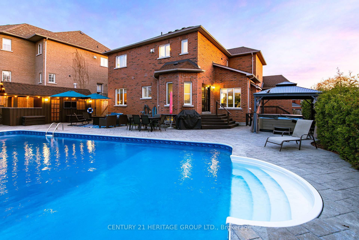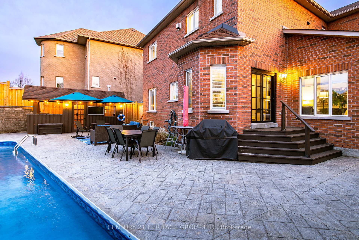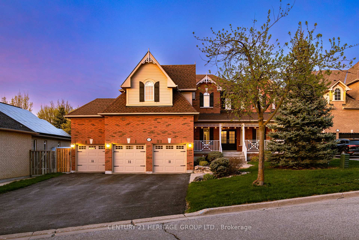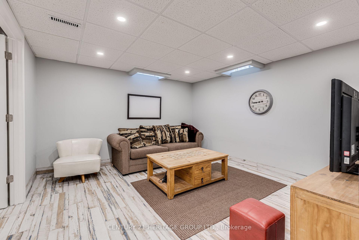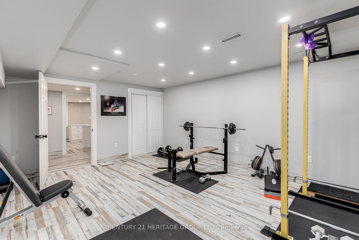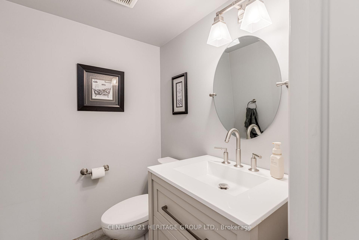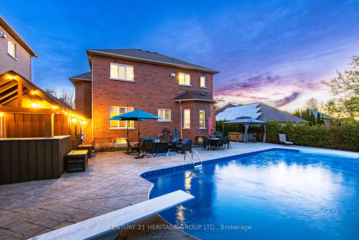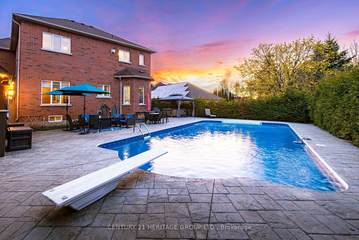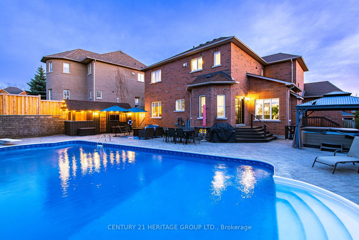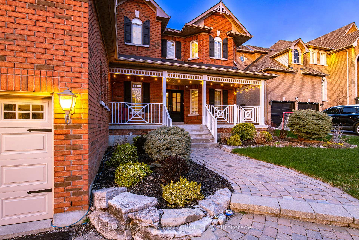$2,249,900
Available - For Sale
Listing ID: N12126730
673 Chaleur Plac , Newmarket, L3X 1L6, York
| Magnificent 3 Car Garage Home In A Quiet Private Dead-End Cul-De-Sac Court With 8 Car Driveway Parking - 11 Car Parking Total, Premium 72' Wide Lot & No Sidewalk! * 4694 Sq.Ft Of Living Space! * Location Location Location In Stonehaven Estates - Luxurious Sun Filled Resort Style Backyard Oasis, Hot Tub Gazebo, Salt Water Pool, Stone Landscaping, Gas BBQ Line, Private Cedar Tree Surrounding & Tiki Wet Bar * Oversized 3 Car Garage With Vaulted Ceilings And Tons Of Built In Storage * Formal Office Or 6th Bedroom, Formal Dining, Main Floor 5th Bedroom With Closet, Sunken Family Room With Gas Fireplace, Skylight And Cathedral Ceilings * 2 Full Stairways! * Updated Eat-In Kitchen With Granite Counters, Custom Backsplash, Pantry And Gas Stove * Breakfast Area With W/O To Patio And Backyard Oasis * 5 Spacious Bedrooms For The Growing Family * Primary Bedroom With Spa-Like 5pc Ensuite, 2 Way Gas Fireplace, Walk-In Closet & Convenient Laundry Ensuite * Finished Basement With A Huge 6th Bedroom, Apartment/In-Law Suite Potential With A Separate Entrance * Formal Living Room, Modern Kitchen, Workshop Hobby Room With Epoxy Floors, Exercise Gym Room And Tons Of Storage Areas * Perfect For Entertaining & Multi-Generational Families * Close To Schools, Parks, HWY 404, Shopping, All Amenities * Don't Let This Gem Get Away! |
| Price | $2,249,900 |
| Taxes: | $9979.18 |
| Occupancy: | Owner |
| Address: | 673 Chaleur Plac , Newmarket, L3X 1L6, York |
| Directions/Cross Streets: | LESLIE ST / IVSBRIDGE BLVD |
| Rooms: | 15 |
| Bedrooms: | 5 |
| Bedrooms +: | 1 |
| Family Room: | T |
| Basement: | Separate Ent, Finished |
| Level/Floor | Room | Length(ft) | Width(ft) | Descriptions | |
| Room 1 | Main | Family Ro | 19.94 | 12.99 | Hardwood Floor, Gas Fireplace, Cathedral Ceiling(s) |
| Room 2 | Main | Dining Ro | 15.58 | 14.76 | Hardwood Floor, Formal Rm, Large Window |
| Room 3 | Main | Kitchen | 20.14 | 14.6 | Pantry, Granite Counters, Custom Backsplash |
| Room 4 | Main | Breakfast | 20.14 | 14.6 | Combined w/Kitchen, W/O To Yard, Overlooks Pool |
| Room 5 | Main | 10.99 | 10.99 | Hardwood Floor, French Doors, California Shutters | |
| Room 6 | Main | Bedroom 5 | 13.87 | 10.59 | Hardwood Floor, Closet, Overlooks Pool |
| Room 7 | Second | Primary B | 17.74 | 13.91 | Hardwood Floor, 2 Way Fireplace, 5 Pc Ensuite |
| Room 8 | Second | Bedroom 2 | 20.14 | 14.14 | Hardwood Floor, His and Hers Closets, 3 Pc Bath |
| Room 9 | Second | Bedroom 3 | 16.24 | 11.12 | Hardwood Floor, Double Closet, California Shutters |
| Room 10 | Second | Bedroom 4 | 13.19 | 11.97 | Hardwood Floor, Closet, California Shutters |
| Room 11 | Basement | Bedroom | 17.97 | 17.38 | Formal Rm, Closet, Window |
| Room 12 | Basement | Living Ro | 13.78 | 11.97 | Formal Rm, Pot Lights, Window |
| Room 13 | Basement | Kitchen | 12.3 | 10.5 | Modern Kitchen, Quartz Counter, Custom Backsplash |
| Room 14 | Basement | Exercise | 13.78 | 11.97 | Formal Rm, Pot Lights, Porcelain Floor |
| Room 15 | Basement | Workshop | 13.78 | 11.97 | Formal Rm |
| Washroom Type | No. of Pieces | Level |
| Washroom Type 1 | 5 | Second |
| Washroom Type 2 | 4 | Second |
| Washroom Type 3 | 3 | Second |
| Washroom Type 4 | 2 | Main |
| Washroom Type 5 | 2 | Basement |
| Total Area: | 0.00 |
| Property Type: | Detached |
| Style: | 2-Storey |
| Exterior: | Brick |
| Garage Type: | Attached |
| (Parking/)Drive: | Private Tr |
| Drive Parking Spaces: | 8 |
| Park #1 | |
| Parking Type: | Private Tr |
| Park #2 | |
| Parking Type: | Private Tr |
| Pool: | Inground |
| Other Structures: | Fence - Full, |
| Approximatly Square Footage: | 3000-3500 |
| Property Features: | Cul de Sac/D, Fenced Yard |
| CAC Included: | N |
| Water Included: | N |
| Cabel TV Included: | N |
| Common Elements Included: | N |
| Heat Included: | N |
| Parking Included: | N |
| Condo Tax Included: | N |
| Building Insurance Included: | N |
| Fireplace/Stove: | Y |
| Heat Type: | Forced Air |
| Central Air Conditioning: | Central Air |
| Central Vac: | Y |
| Laundry Level: | Syste |
| Ensuite Laundry: | F |
| Sewers: | Sewer |
$
%
Years
This calculator is for demonstration purposes only. Always consult a professional
financial advisor before making personal financial decisions.
| Although the information displayed is believed to be accurate, no warranties or representations are made of any kind. |
| CENTURY 21 HERITAGE GROUP LTD. |
|
|

Anita D'mello
Sales Representative
Dir:
416-795-5761
Bus:
416-288-0800
Fax:
416-288-8038
| Virtual Tour | Book Showing | Email a Friend |
Jump To:
At a Glance:
| Type: | Freehold - Detached |
| Area: | York |
| Municipality: | Newmarket |
| Neighbourhood: | Stonehaven-Wyndham |
| Style: | 2-Storey |
| Tax: | $9,979.18 |
| Beds: | 5+1 |
| Baths: | 5 |
| Fireplace: | Y |
| Pool: | Inground |
Locatin Map:
Payment Calculator:

